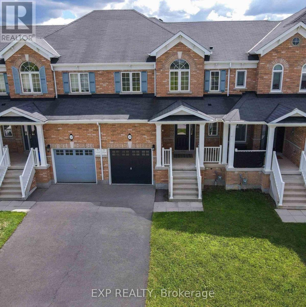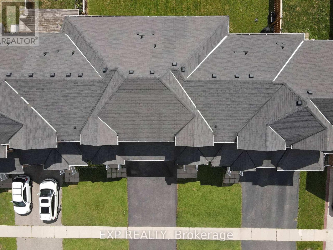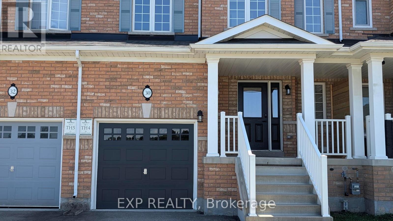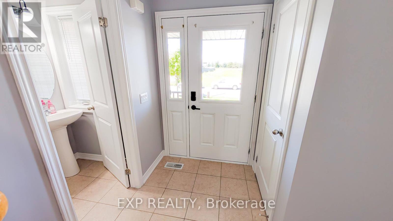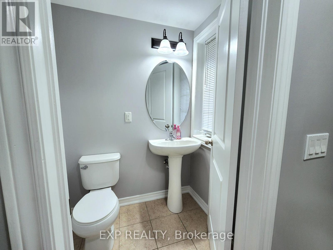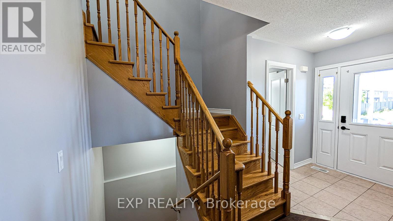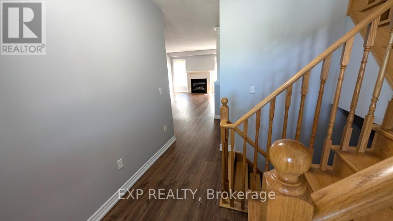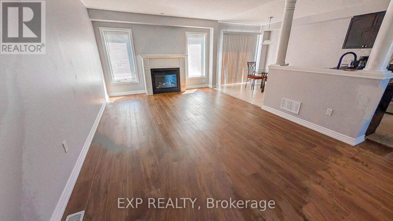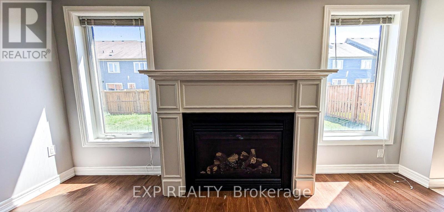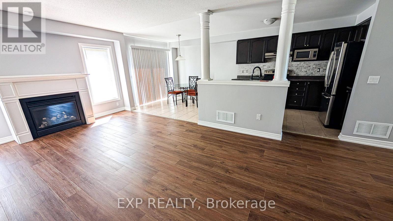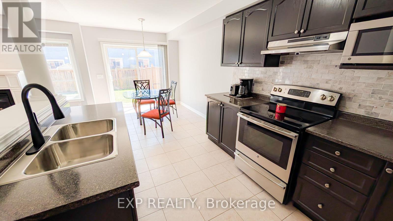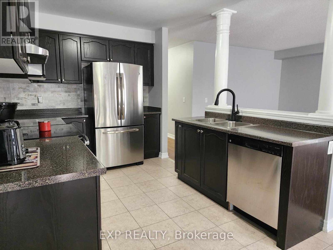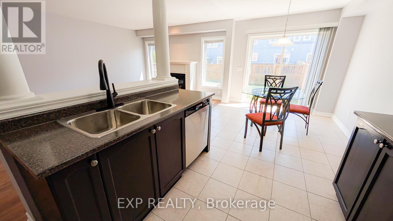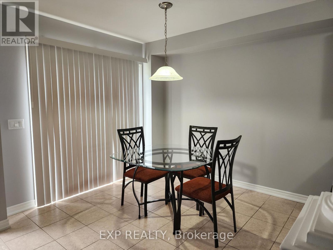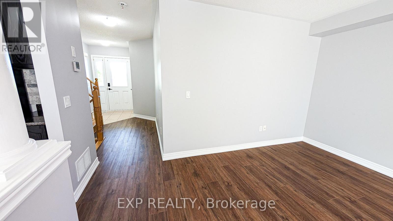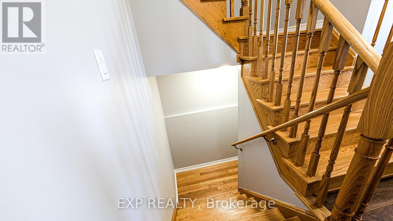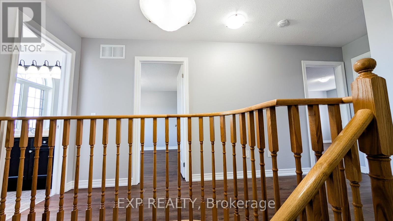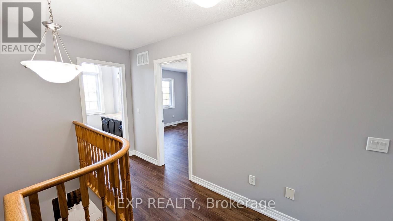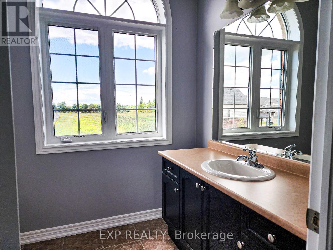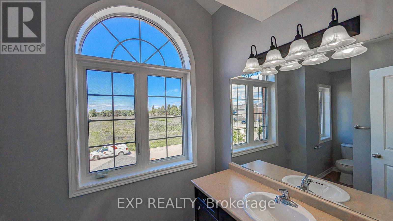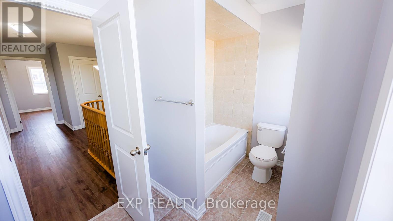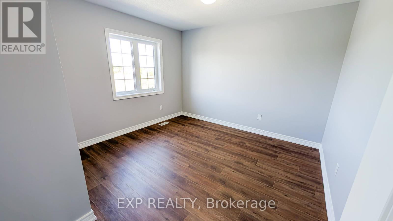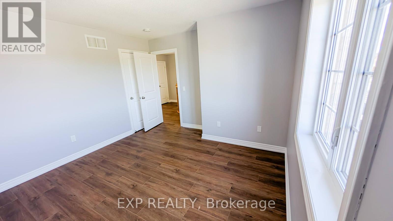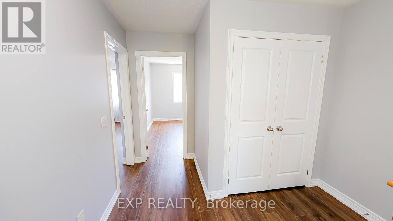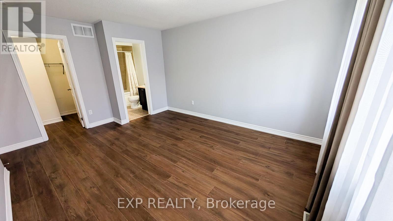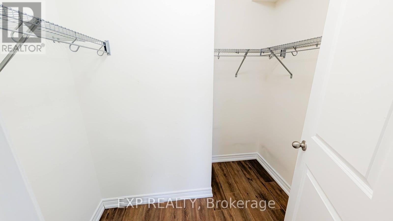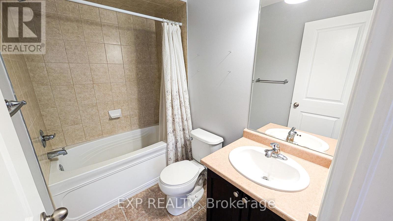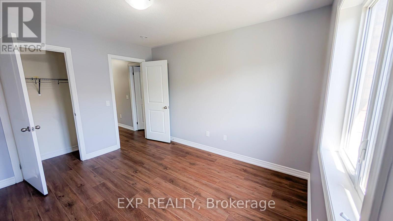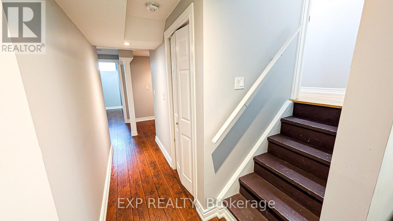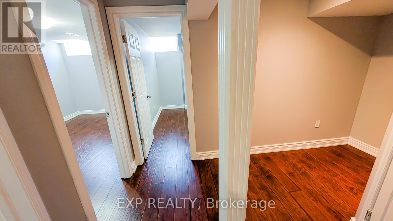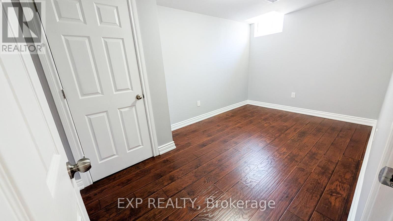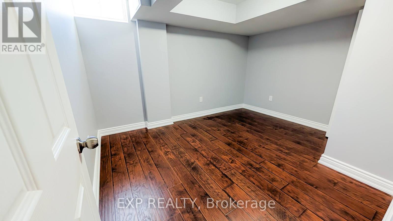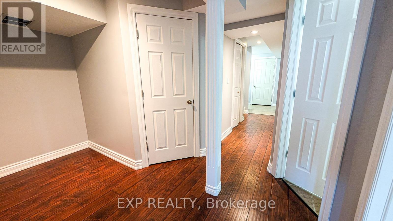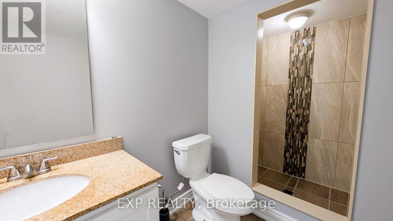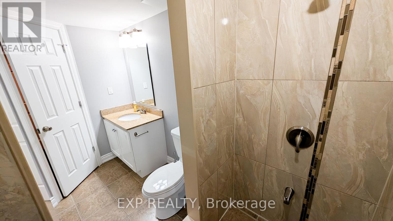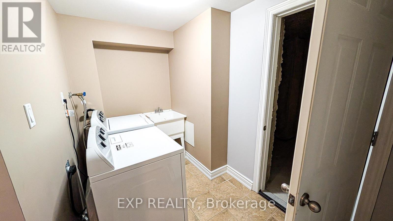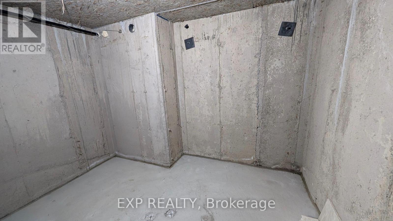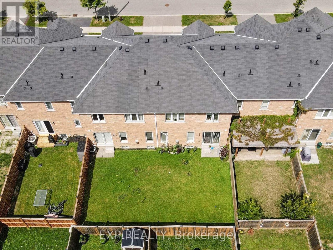30 Juneberry Road Thorold, Ontario L2V 0B2
$645,000
Open-Concept Living - Absolutely NO CARPET & Custom Flooring Throughout! Just minutes to the QEW, Brock University, and all that the Niagara Region has to offer. This gem features a fantastic layout you'll be proud to call home. The spacious living room and dining areas flow seamlessly into the kitchen, creating a warm, inviting space for family gatherings. A sliding glass door opens to the backyard, perfect for entertaining or relaxing outdoors. The lower level includes two self-contained suites, ideal for in-laws, older children, or extended family. With its generous layout, this home easily accommodates a large family in comfort and style. Whether you're looking for a great investment property or an executive family home near Brock University, this is one you'll be proud to own! (id:24801)
Property Details
| MLS® Number | X12375861 |
| Property Type | Single Family |
| Community Name | 558 - Confederation Heights |
| Equipment Type | Water Heater |
| Features | Carpet Free, In-law Suite |
| Parking Space Total | 3 |
| Rental Equipment Type | Water Heater |
Building
| Bathroom Total | 4 |
| Bedrooms Above Ground | 3 |
| Bedrooms Below Ground | 2 |
| Bedrooms Total | 5 |
| Amenities | Fireplace(s) |
| Appliances | Garage Door Opener Remote(s), Range |
| Basement Development | Finished |
| Basement Type | N/a (finished) |
| Construction Style Attachment | Attached |
| Cooling Type | Central Air Conditioning |
| Exterior Finish | Brick |
| Fireplace Present | Yes |
| Flooring Type | Ceramic, Laminate |
| Foundation Type | Brick |
| Half Bath Total | 1 |
| Heating Fuel | Natural Gas |
| Heating Type | Forced Air |
| Stories Total | 2 |
| Size Interior | 1,500 - 2,000 Ft2 |
| Type | Row / Townhouse |
| Utility Water | Municipal Water |
Parking
| Garage |
Land
| Acreage | No |
| Sewer | Sanitary Sewer |
| Size Depth | 100 Ft ,1 In |
| Size Frontage | 23 Ft |
| Size Irregular | 23 X 100.1 Ft |
| Size Total Text | 23 X 100.1 Ft |
Rooms
| Level | Type | Length | Width | Dimensions |
|---|---|---|---|---|
| Second Level | Primary Bedroom | 3.1 m | 4.29 m | 3.1 m x 4.29 m |
| Second Level | Bedroom 2 | 3.84 m | 3.4 m | 3.84 m x 3.4 m |
| Second Level | Bedroom 3 | 4.06 m | 3.28 m | 4.06 m x 3.28 m |
| Basement | Bedroom 4 | 2.1 m | 2.4 m | 2.1 m x 2.4 m |
| Basement | Bedroom 5 | 2.1 m | 2.6 m | 2.1 m x 2.6 m |
| Main Level | Foyer | 1.78 m | 1.45 m | 1.78 m x 1.45 m |
| Main Level | Living Room | 6.38 m | 3.7 m | 6.38 m x 3.7 m |
| Main Level | Dining Room | 6.38 m | 3.7 m | 6.38 m x 3.7 m |
| Main Level | Kitchen | 6.52 m | 2.88 m | 6.52 m x 2.88 m |
Contact Us
Contact us for more information
Andre Christopher Mcallister
Salesperson
4711 Yonge St 10th Flr, 106430
Toronto, Ontario M2N 6K8
(866) 530-7737
Geoffrey Go
Salesperson
(416) 558-7999
www.teamgo.ca/
4711 Yonge St 10th Flr, 106430
Toronto, Ontario M2N 6K8
(866) 530-7737


