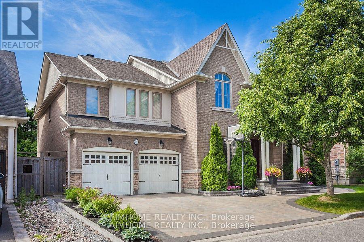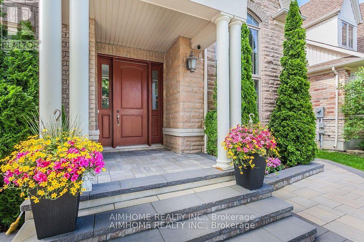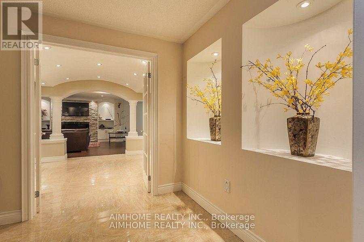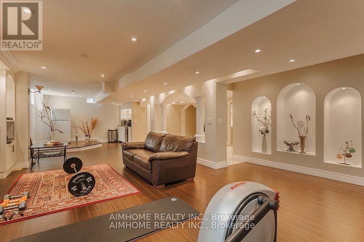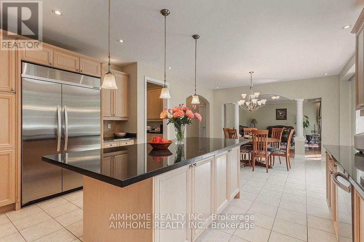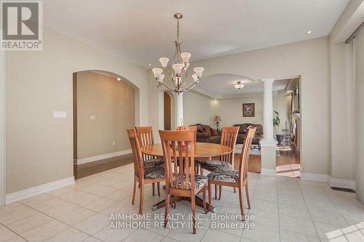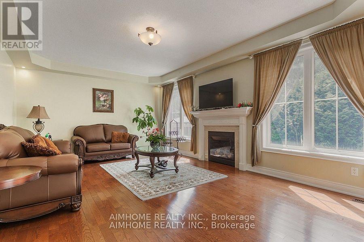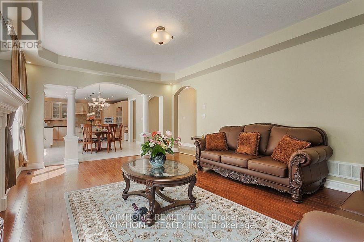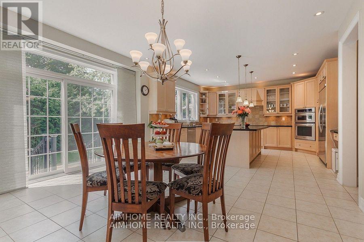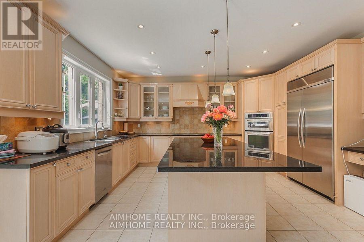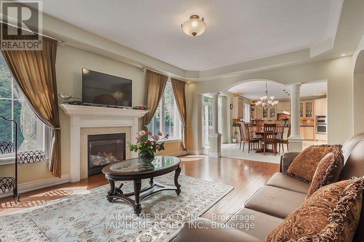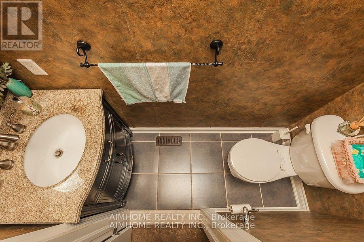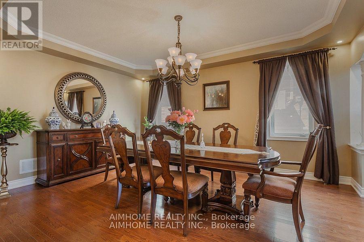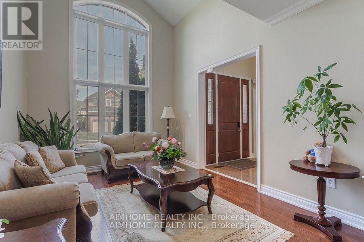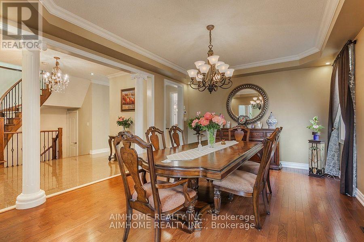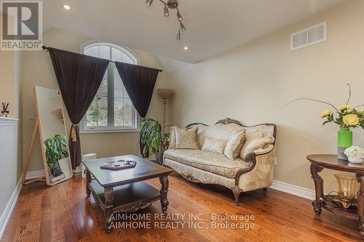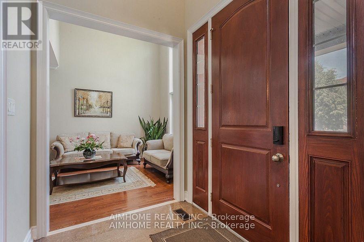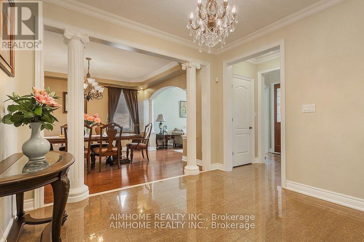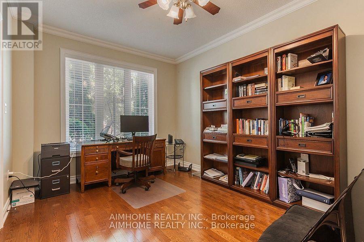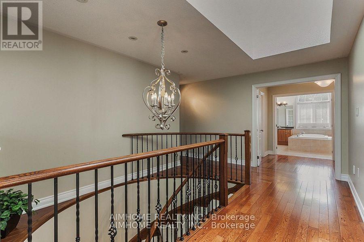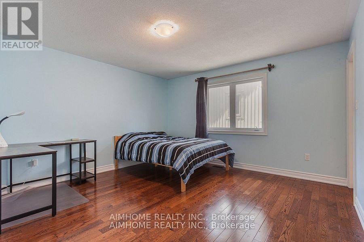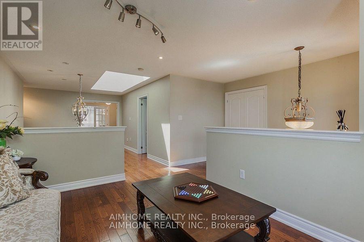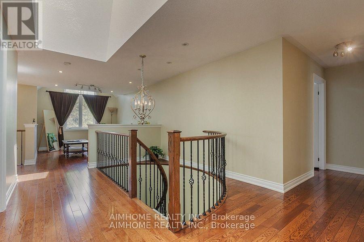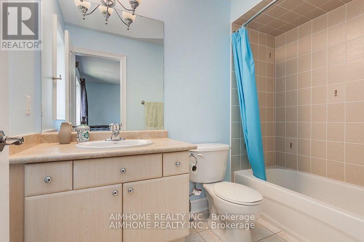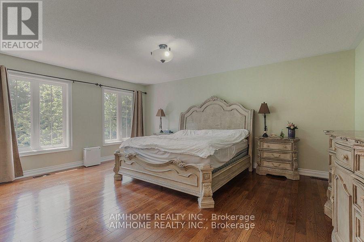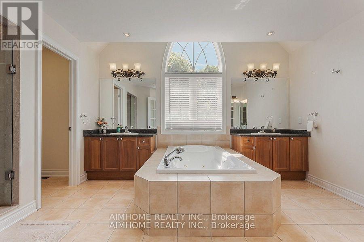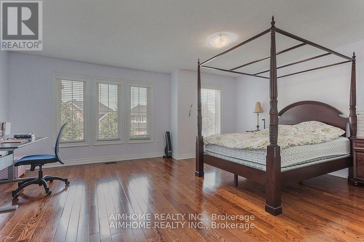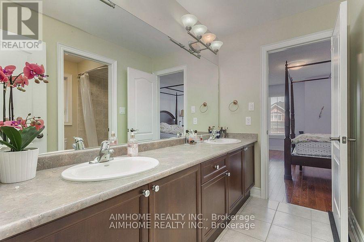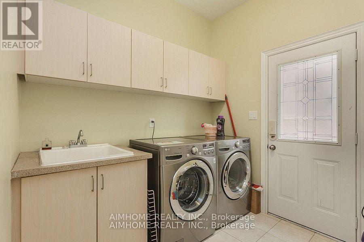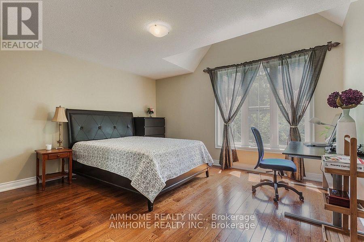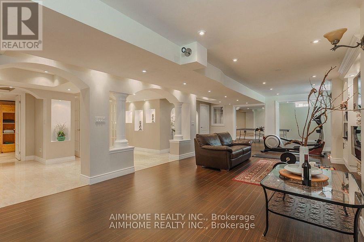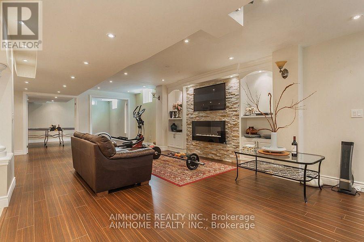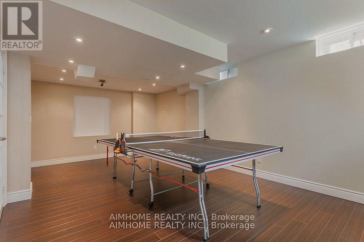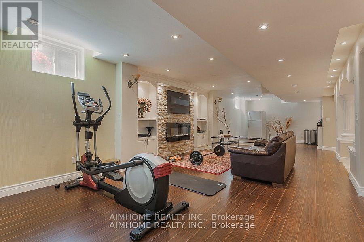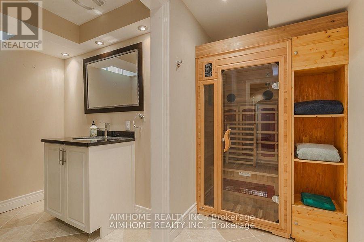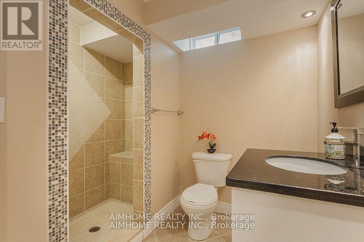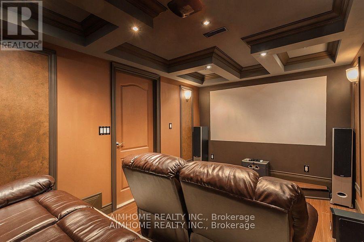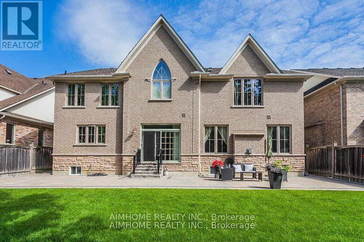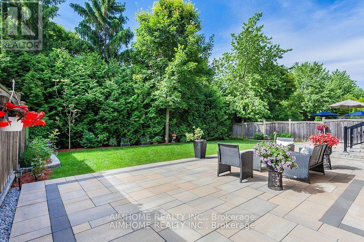107 Monkhouse Road Markham, Ontario L6E 2A6
$2,268,000
: South facing detached house with fully sunshine. Over 4200 SqFt & Fin Bsmt W/ Theatre Rm In Wismer. 9Ft Ceilings Spacious, Large Kit With Granite Island/Breakfast Bar, Built In Ss Appliances, Hdwd Throughout Main And 2nd Floors. Stunning Home On Premium Lot (60 Ft Wide) Private Oasis Yard, Open Concept Kit/ Fam Room ,Brick driveway (2023year) spent $50000. 10 minutes walk to the go train station, behind is the heritage community, very quiet. Exquisite Entertainers Paradise with Home Theatre( Experience cinema-quality viewing in your private, acoustically treated home theatre, complete with ambient LED lighting, a high-definition projector that also supports3Dmovies),Mini Bar, Gym room & Private Spa-Style Bathroom(This well thought out bathroom features a walk-in shower and an integrated sauna ). (id:24801)
Property Details
| MLS® Number | N12375064 |
| Property Type | Single Family |
| Community Name | Wismer |
| Equipment Type | Water Heater |
| Parking Space Total | 4 |
| Rental Equipment Type | Water Heater |
Building
| Bathroom Total | 5 |
| Bedrooms Above Ground | 4 |
| Bedrooms Below Ground | 1 |
| Bedrooms Total | 5 |
| Appliances | Cooktop, Dryer, Garage Door Opener, Microwave, Sauna, Stove, Washer, Window Coverings, Refrigerator |
| Basement Development | Finished |
| Basement Type | N/a (finished) |
| Construction Style Attachment | Detached |
| Cooling Type | Central Air Conditioning |
| Exterior Finish | Brick |
| Fireplace Present | Yes |
| Flooring Type | Hardwood, Laminate |
| Foundation Type | Concrete |
| Half Bath Total | 1 |
| Heating Fuel | Natural Gas |
| Heating Type | Forced Air |
| Stories Total | 2 |
| Size Interior | 3,500 - 5,000 Ft2 |
| Type | House |
| Utility Water | Municipal Water |
Parking
| Detached Garage | |
| Garage |
Land
| Acreage | No |
| Sewer | Sanitary Sewer |
| Size Depth | 114 Ft |
| Size Frontage | 60 Ft |
| Size Irregular | 60 X 114 Ft |
| Size Total Text | 60 X 114 Ft |
Rooms
| Level | Type | Length | Width | Dimensions |
|---|---|---|---|---|
| Second Level | Bedroom 3 | 4.87 m | 4.45 m | 4.87 m x 4.45 m |
| Second Level | Bedroom 4 | 4.45 m | 3.84 m | 4.45 m x 3.84 m |
| Second Level | Loft | 3.05 m | 4.26 m | 3.05 m x 4.26 m |
| Second Level | Primary Bedroom | 4.38 m | 5.48 m | 4.38 m x 5.48 m |
| Second Level | Bedroom 2 | 3.87 m | 4.14 m | 3.87 m x 4.14 m |
| Basement | Recreational, Games Room | 7.65 m | 10.72 m | 7.65 m x 10.72 m |
| Main Level | Kitchen | 4.15 m | 4.87 m | 4.15 m x 4.87 m |
| Main Level | Eating Area | 4.29 m | 3.96 m | 4.29 m x 3.96 m |
| Main Level | Family Room | 5.79 m | 4.26 m | 5.79 m x 4.26 m |
| Main Level | Living Room | 3.35 m | 5.05 m | 3.35 m x 5.05 m |
| Main Level | Dining Room | 3.96 m | 4.27 m | 3.96 m x 4.27 m |
| Main Level | Library | 3.04 m | 5.05 m | 3.04 m x 5.05 m |
https://www.realtor.ca/real-estate/28800854/107-monkhouse-road-markham-wismer-wismer
Contact Us
Contact us for more information
Steven Yan
Salesperson
(416) 490-0880
(416) 490-8850
www.aimhomerealty.ca/


