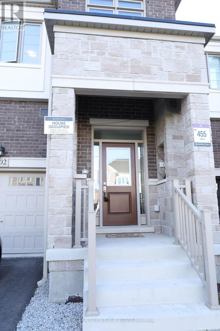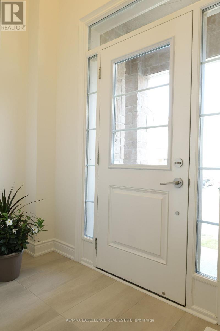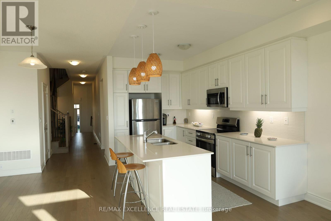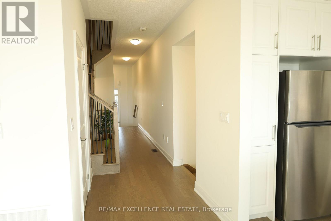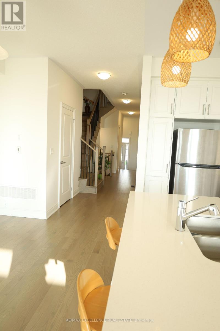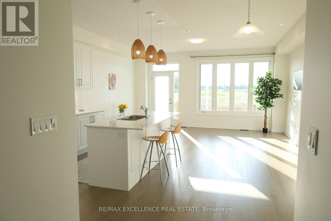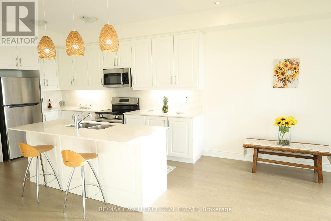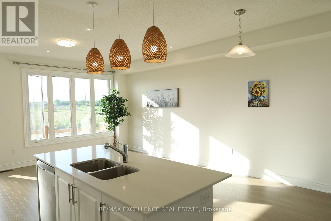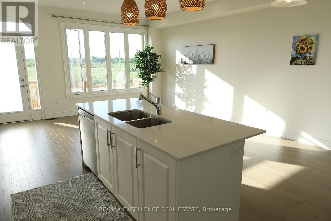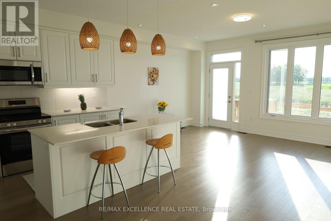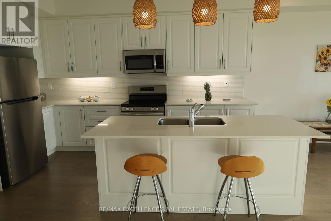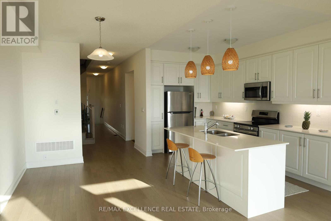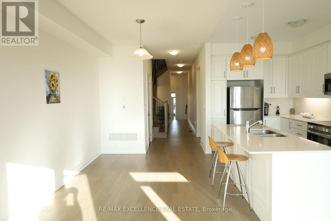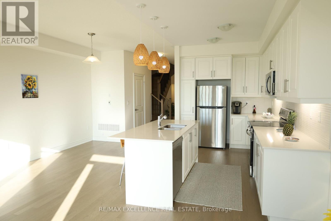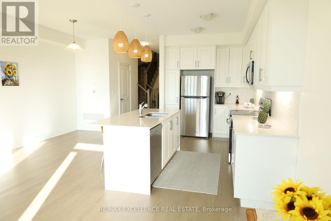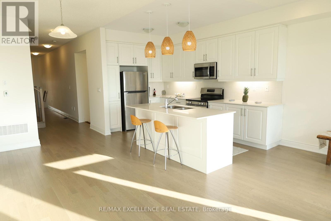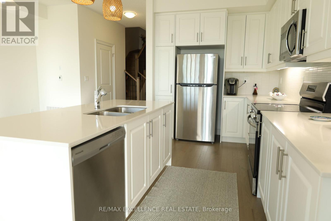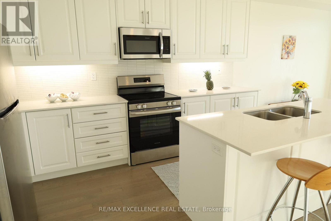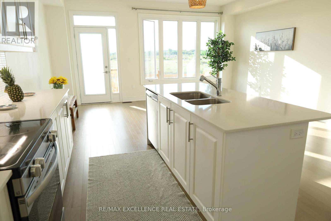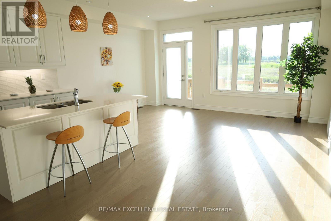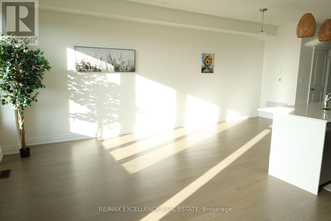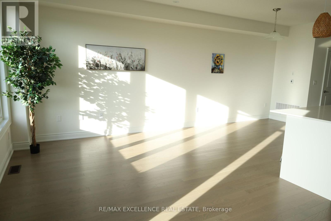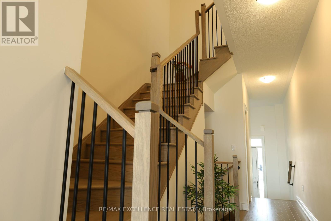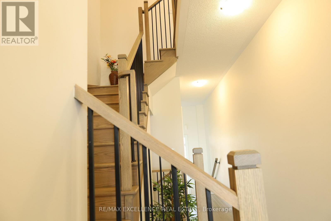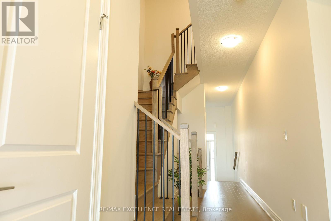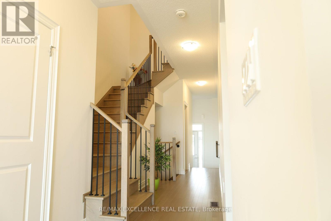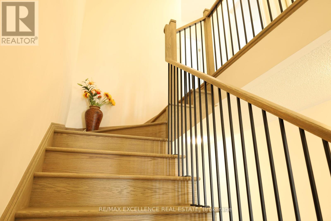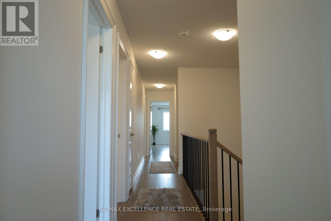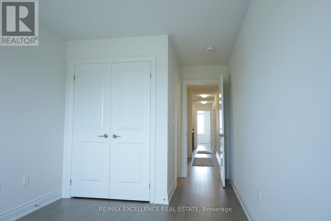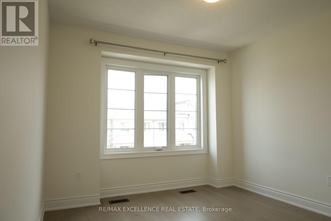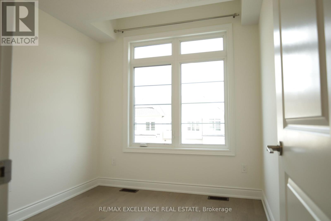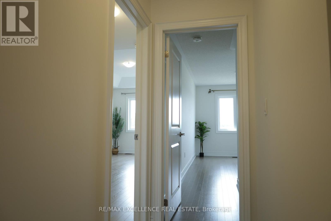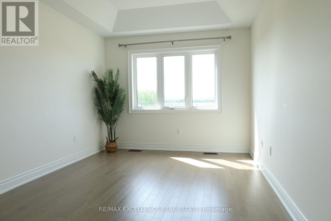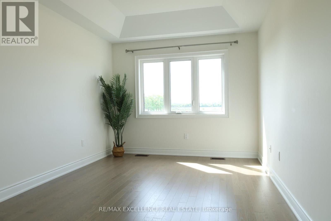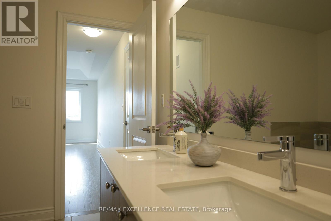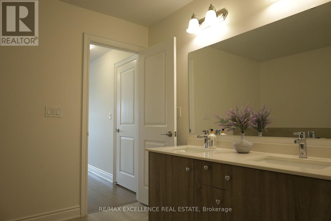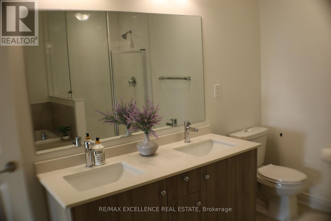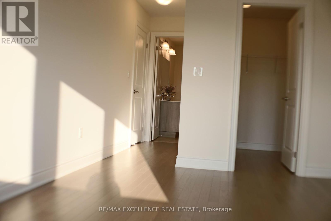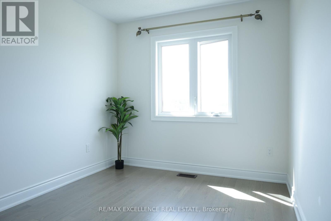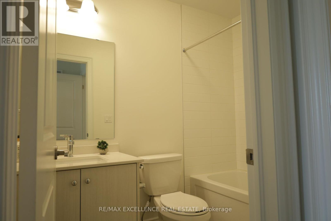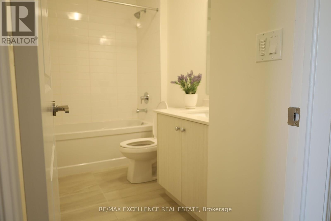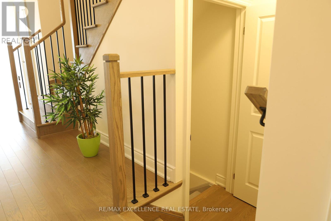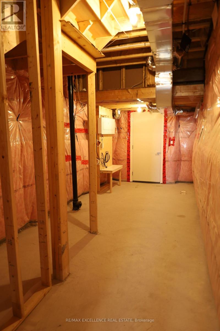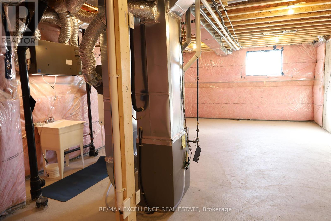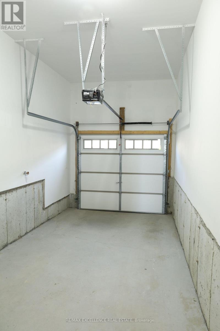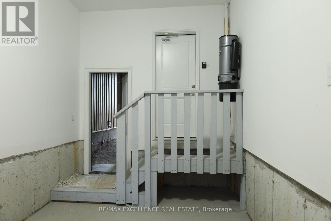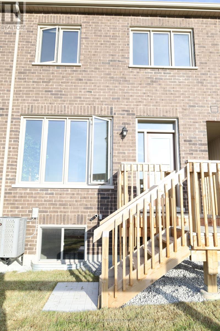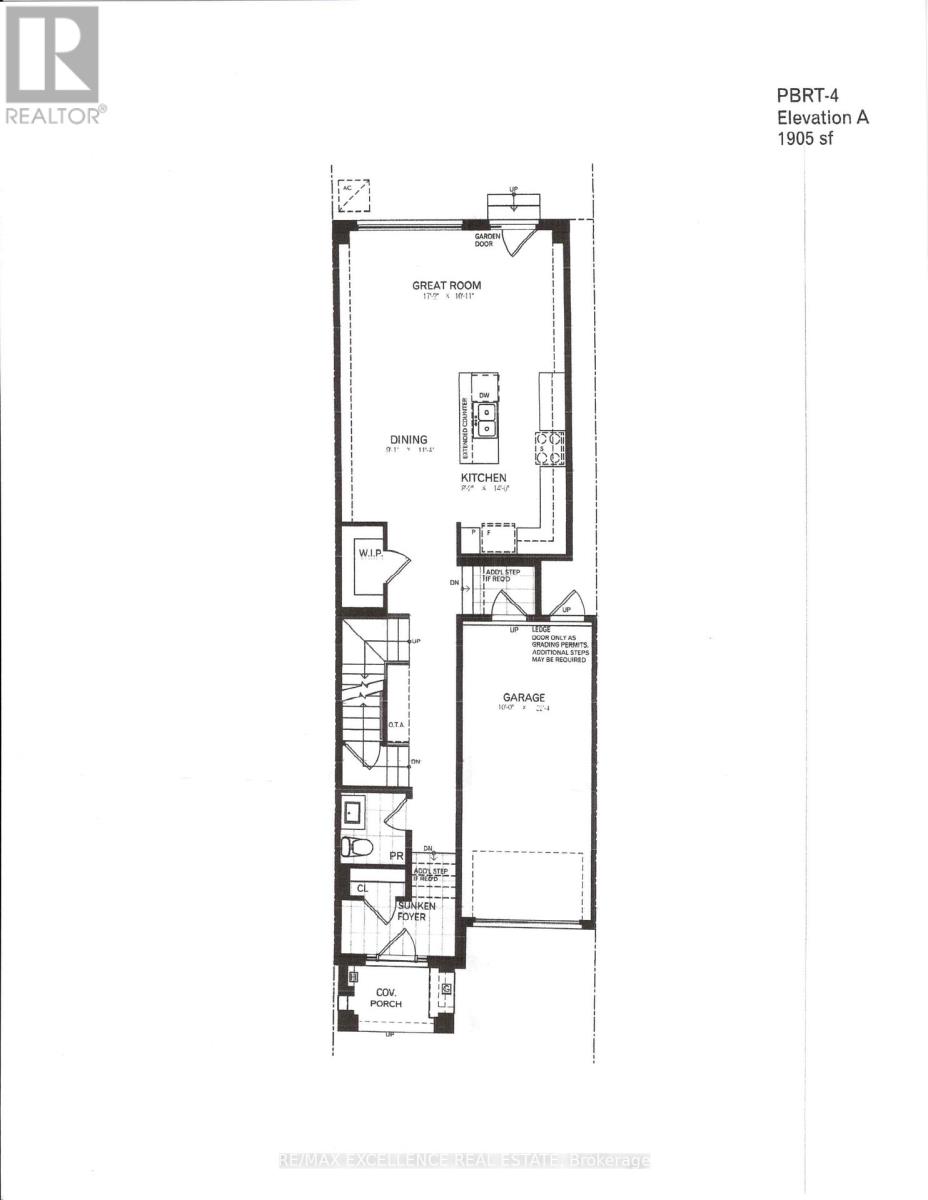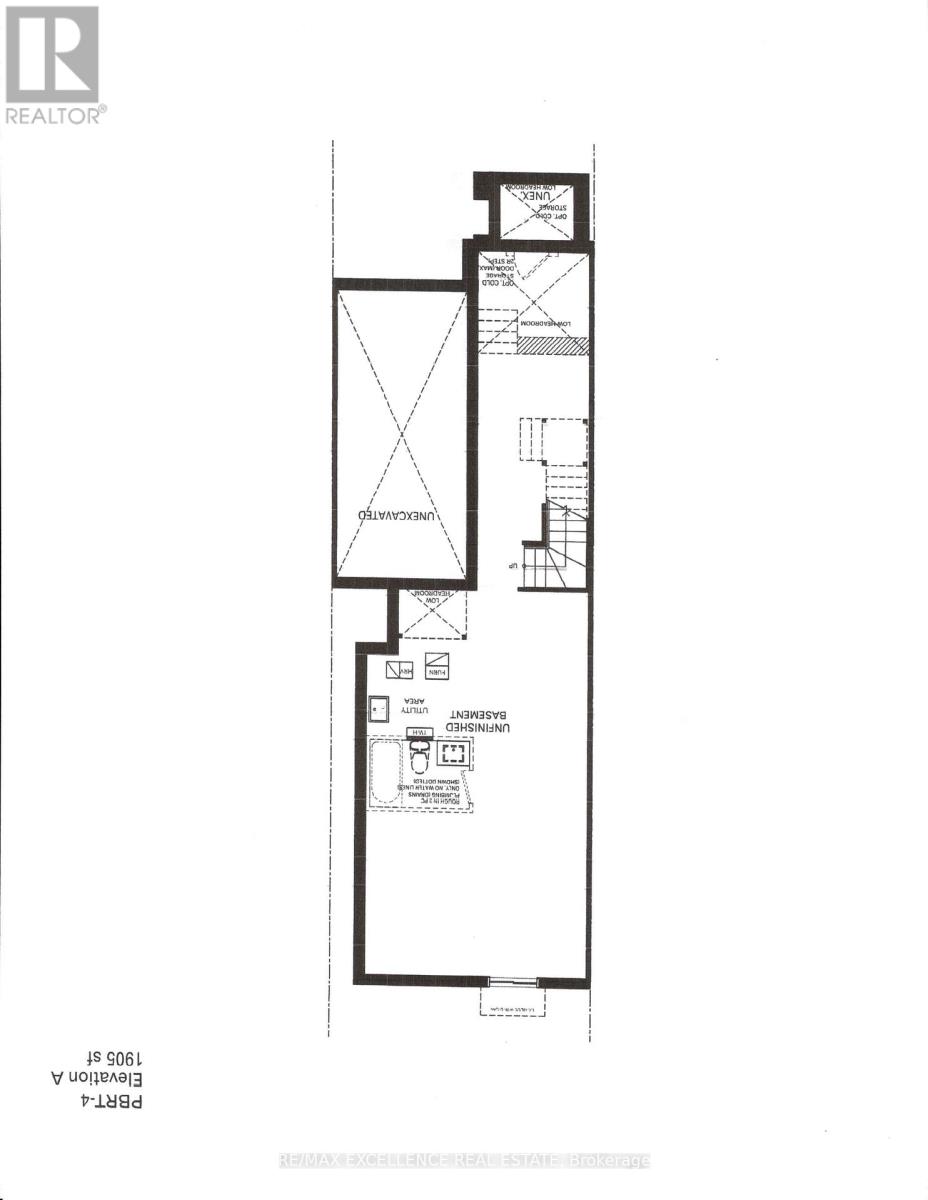102 Bermondsey Way Brampton, Ontario L6Y 6K9
$899,000
Stunning Upgraded 2-Storey Freehold Townhome in Desirable Bram West - No Maintenance Fees! This beautifully upgraded home offers a warm, welcoming atmosphere with 9' ceilings on the main floor & open concept layout ideal for modern living. Enjoy elegant hardwood floors & smooth, flat ceilings on both levels, complemented by upgraded pot lights in the living room. The beautiful white kitchen features upgraded quartz counters, stainless steel appliances, a functional island with stylish pendant lighting, premium soft-close cabinetry. Upstairs, the primary bedroom boasts a luxurious 6 pc ensuite bath with upgraded frameless glass shower door, double-sink vanity, & upgraded cabinetry. Additional highlights include upgraded bathroom fixtures throughout, an upgraded energy efficient ERV system, hardwood stairs with wrought iron spindles, & convenient second-floor laundry. This property offers parking for 3 cars, interior direct access to garage. Easy access to Highways 407 & 401, public transportation, & shopping. Situated in a rapidly developing neighborhood with schools, parks, & future community Centre nearby. Generously sized bedrooms make this home ideal for growing families or multi-generational living. Great Gulf Homes Award Winning Builder! (id:24801)
Property Details
| MLS® Number | W12372447 |
| Property Type | Single Family |
| Community Name | Bram West |
| Amenities Near By | Public Transit |
| Equipment Type | Water Heater |
| Features | Flat Site, Carpet Free |
| Parking Space Total | 3 |
| Rental Equipment Type | Water Heater |
| Structure | Deck |
Building
| Bathroom Total | 4 |
| Bedrooms Above Ground | 4 |
| Bedrooms Total | 4 |
| Age | 0 To 5 Years |
| Appliances | Garage Door Opener Remote(s), Central Vacuum, Water Heater, Water Meter |
| Basement Development | Unfinished |
| Basement Type | N/a (unfinished) |
| Construction Status | Insulation Upgraded |
| Construction Style Attachment | Attached |
| Cooling Type | Central Air Conditioning, Air Exchanger |
| Exterior Finish | Brick, Brick Facing |
| Flooring Type | Hardwood |
| Foundation Type | Concrete |
| Half Bath Total | 1 |
| Heating Fuel | Natural Gas |
| Heating Type | Forced Air |
| Stories Total | 2 |
| Size Interior | 1,500 - 2,000 Ft2 |
| Type | Row / Townhouse |
| Utility Water | Municipal Water |
Parking
| Garage |
Land
| Acreage | No |
| Land Amenities | Public Transit |
| Sewer | Sanitary Sewer |
| Size Depth | 95 Ft ,1 In |
| Size Frontage | 20 Ft |
| Size Irregular | 20 X 95.1 Ft |
| Size Total Text | 20 X 95.1 Ft |
Rooms
| Level | Type | Length | Width | Dimensions |
|---|---|---|---|---|
| Second Level | Bedroom | 4.6 m | 3.05 m | 4.6 m x 3.05 m |
| Second Level | Bedroom 2 | 3.51 m | 3.06 m | 3.51 m x 3.06 m |
| Second Level | Bedroom 3 | 3.02 m | 2.74 m | 3.02 m x 2.74 m |
| Second Level | Bedroom 4 | 3.84 m | 2.67 m | 3.84 m x 2.67 m |
| Ground Level | Living Room | 5.36 m | 3.33 m | 5.36 m x 3.33 m |
| Ground Level | Dining Room | 3.45 m | 2.77 m | 3.45 m x 2.77 m |
| Ground Level | Kitchen | 4.27 m | 2.49 m | 4.27 m x 2.49 m |
Utilities
| Cable | Available |
| Electricity | Available |
| Sewer | Available |
https://www.realtor.ca/real-estate/28795534/102-bermondsey-way-brampton-bram-west-bram-west
Contact Us
Contact us for more information
Stela Mirtz
Salesperson
100 Milverton Dr Unit 610
Mississauga, Ontario L5R 4H1
(905) 507-4436
www.remaxex.com/


