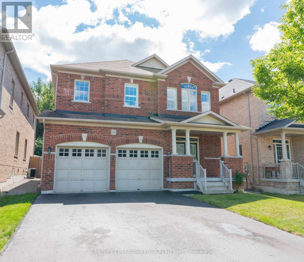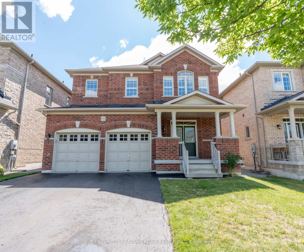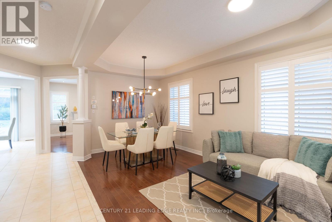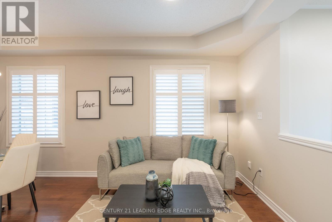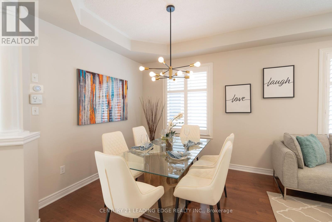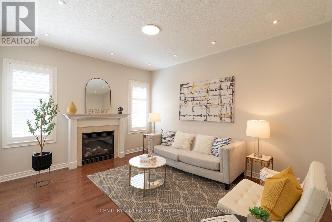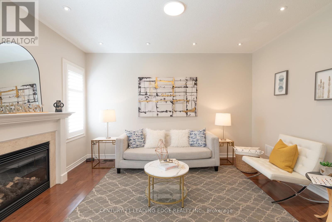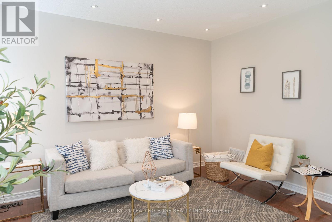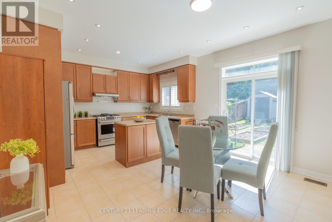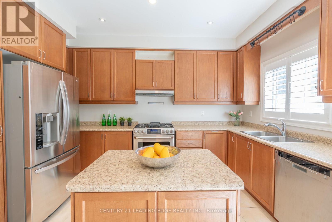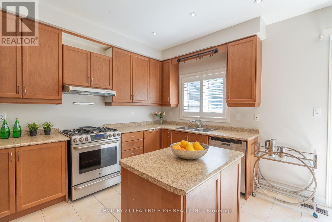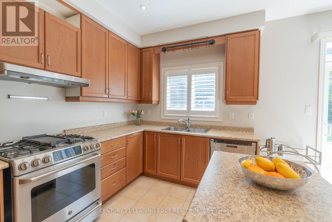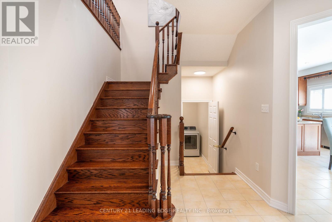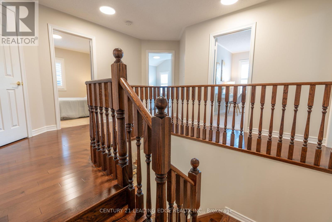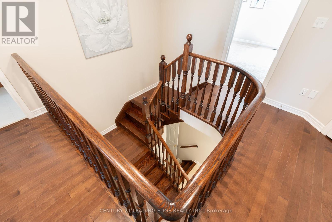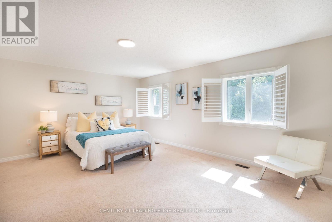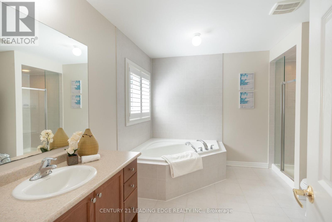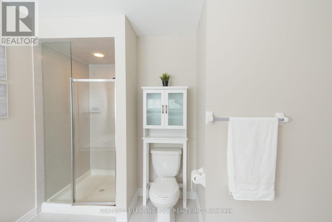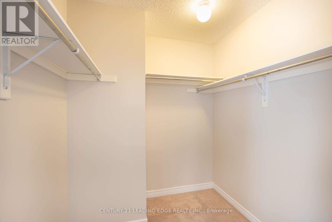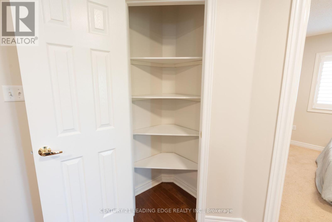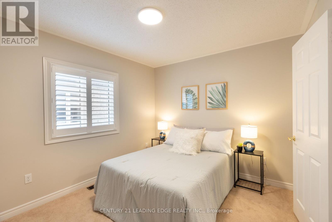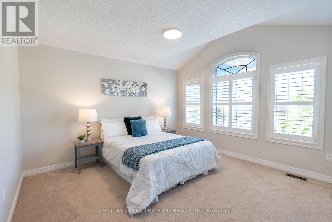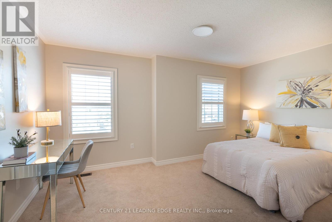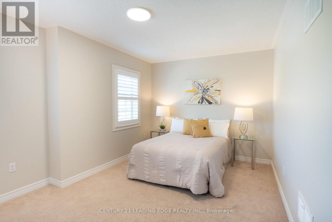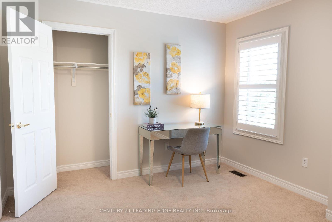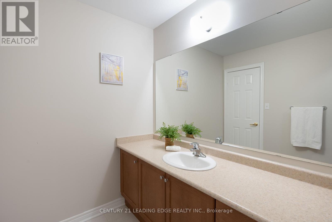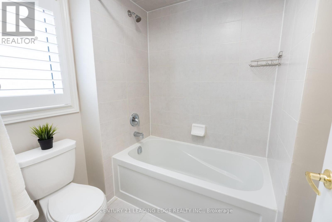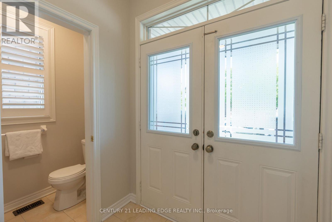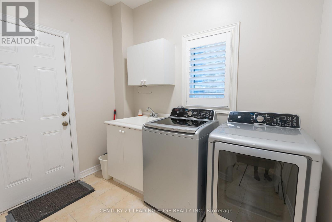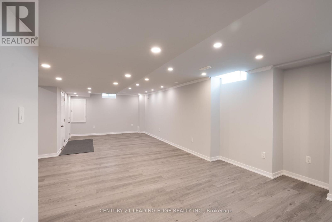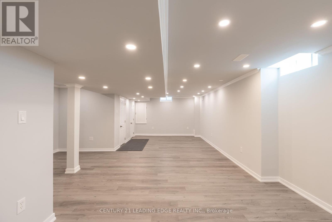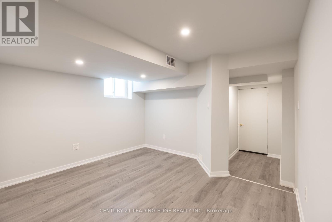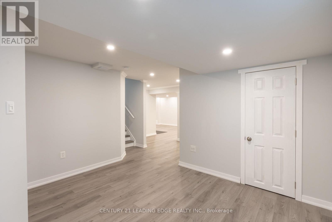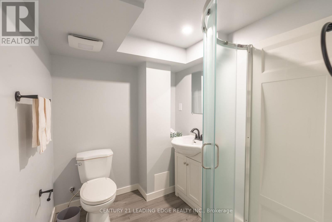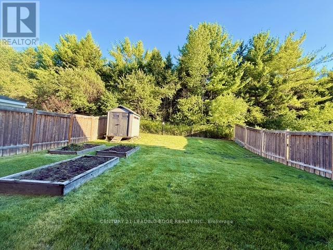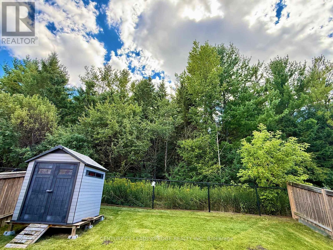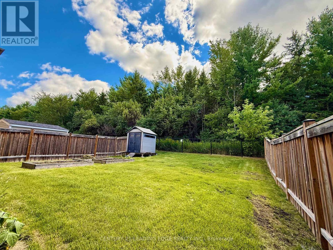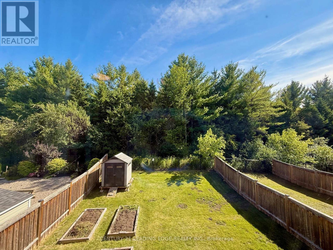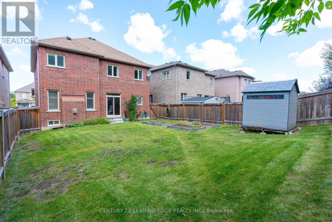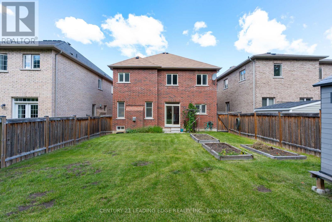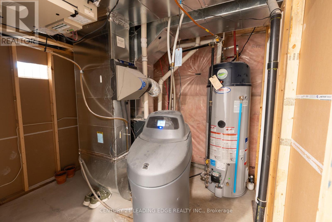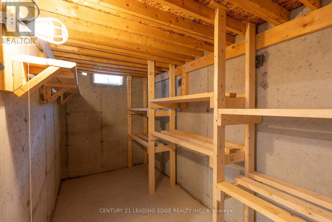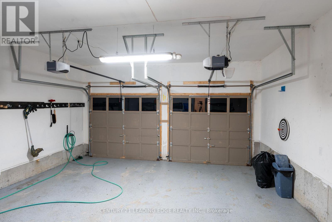1163 Stuffles Crescent Newmarket, Ontario L3X 0E4
$1,498,900
Welcome to Copper Hills - your dream home backing onto greenbelt! This beautifully maintained, freshly painted detached home is sitting on a deep lot backing onto a serene greenbelt. This bright and spacious home provides both privacy and picturesque views, featuring a smart, efficient floor plan with no wasted space! 9' ceiling on main floor, formal living/dining with coffered ceiling, family room with pot lights & gas fireplace. Large eat-in kitchen with walkout to yard, perfect for enjoying morning coffee or weekend BBQs! All bedrooms are generously sized! Primary bedroom overlooks greenbelt. Finished basement with a recreation room, a den & a 3-pc bathroom adds even more living space. Direct garage access to laundry. Just a short stroll to the Frank Stronach Park with soccer field, playground & a fantastic splash pad for kids. Walk to Starbucks and minutes drive to the newly opened Costco! T&T, Farm Boy, Walmart, Winners, restaurants etc all are conveniently nearby! Easy access to Hwy 404! Don't miss this opportunity to own a family-friendly home in one of the most desirable neighbourhoods where nature, convenience and lifestyle meet. (id:24801)
Property Details
| MLS® Number | N12371614 |
| Property Type | Single Family |
| Community Name | Stonehaven-Wyndham |
| Equipment Type | None |
| Features | Backs On Greenbelt, Conservation/green Belt |
| Parking Space Total | 6 |
| Rental Equipment Type | None |
| Structure | Porch, Shed |
Building
| Bathroom Total | 4 |
| Bedrooms Above Ground | 4 |
| Bedrooms Total | 4 |
| Age | 6 To 15 Years |
| Amenities | Fireplace(s), Separate Electricity Meters, Separate Heating Controls |
| Appliances | Garage Door Opener Remote(s), Water Heater, Dishwasher, Dryer, Garage Door Opener, Stove, Washer, Refrigerator |
| Basement Development | Finished |
| Basement Type | N/a (finished) |
| Construction Style Attachment | Detached |
| Cooling Type | Central Air Conditioning |
| Exterior Finish | Brick |
| Fireplace Present | Yes |
| Flooring Type | Hardwood, Laminate, Ceramic |
| Foundation Type | Unknown |
| Half Bath Total | 1 |
| Heating Fuel | Natural Gas |
| Heating Type | Forced Air |
| Stories Total | 2 |
| Size Interior | 2,000 - 2,500 Ft2 |
| Type | House |
| Utility Water | Municipal Water |
Parking
| Garage |
Land
| Acreage | No |
| Fence Type | Fenced Yard |
| Sewer | Sanitary Sewer |
| Size Depth | 35.691 M |
| Size Frontage | 12.5 M |
| Size Irregular | 12.5 X 35.7 M |
| Size Total Text | 12.5 X 35.7 M |
Rooms
| Level | Type | Length | Width | Dimensions |
|---|---|---|---|---|
| Second Level | Primary Bedroom | 5.73 m | 4.12 m | 5.73 m x 4.12 m |
| Second Level | Bedroom 2 | 4.66 m | 3.05 m | 4.66 m x 3.05 m |
| Second Level | Bedroom 3 | 4.01 m | 3.9 m | 4.01 m x 3.9 m |
| Second Level | Bedroom 4 | 3.58 m | 3.05 m | 3.58 m x 3.05 m |
| Basement | Den | 3.28 m | 2.45 m | 3.28 m x 2.45 m |
| Basement | Recreational, Games Room | 9 m | 4.27 m | 9 m x 4.27 m |
| Main Level | Living Room | 5.58 m | 3.05 m | 5.58 m x 3.05 m |
| Main Level | Dining Room | Measurements not available | ||
| Main Level | Family Room | 4.36 m | 3.66 m | 4.36 m x 3.66 m |
| Main Level | Kitchen | 4.12 m | 2.44 m | 4.12 m x 2.44 m |
| Main Level | Eating Area | 4.12 m | 3.29 m | 4.12 m x 3.29 m |
Contact Us
Contact us for more information
Kannes Lo
Broker
165 Main Street North
Markham, Ontario L3P 1Y2
(905) 471-2121
(905) 471-0832
leadingedgerealty.c21.ca


