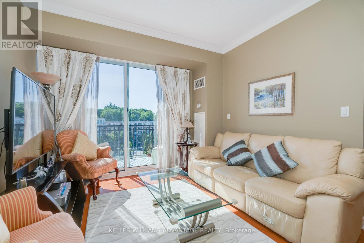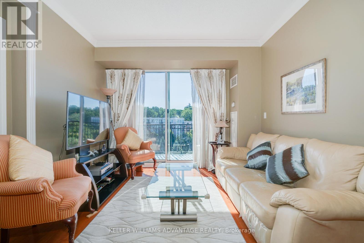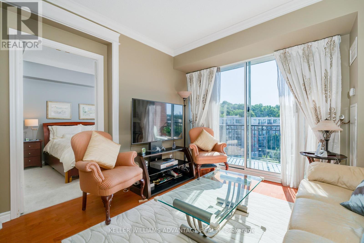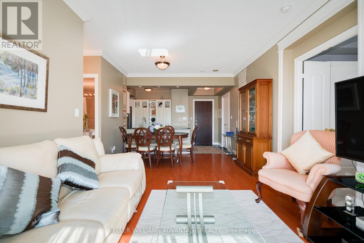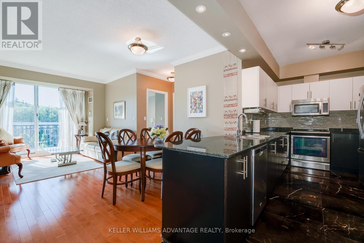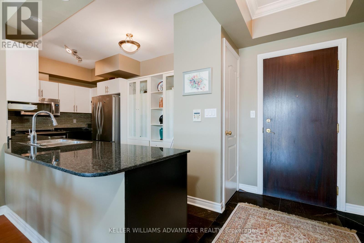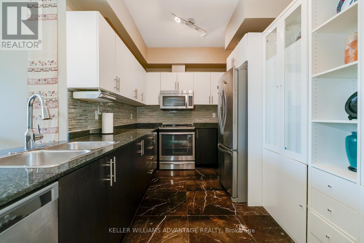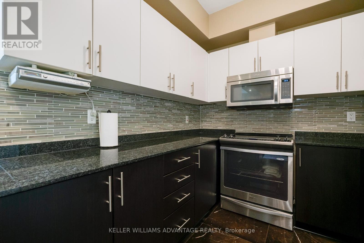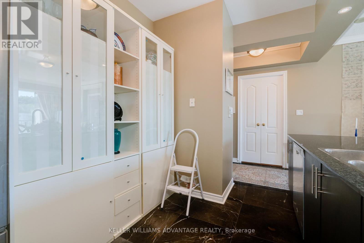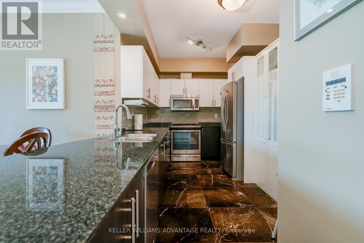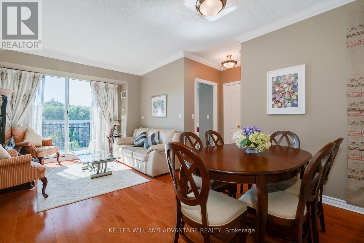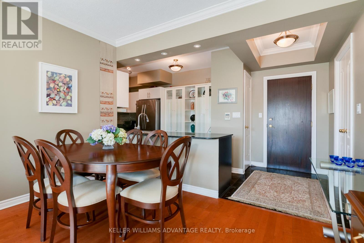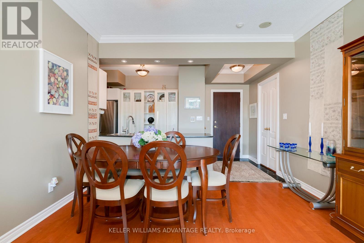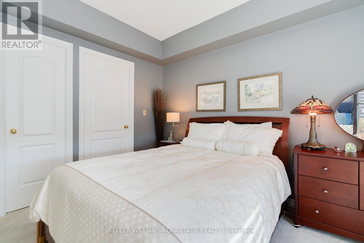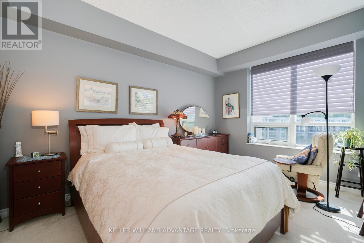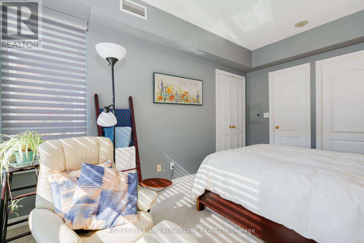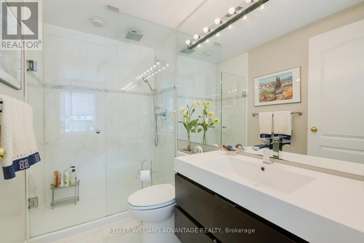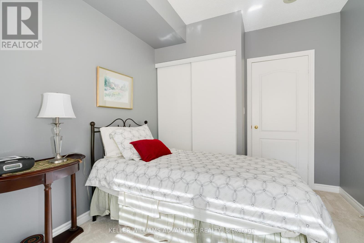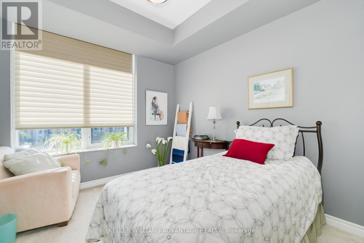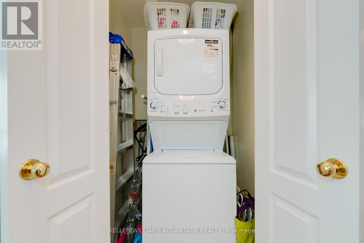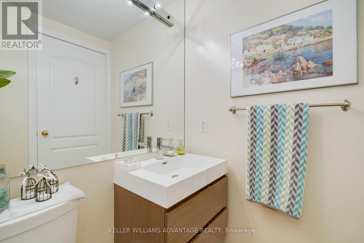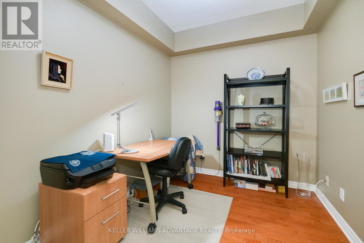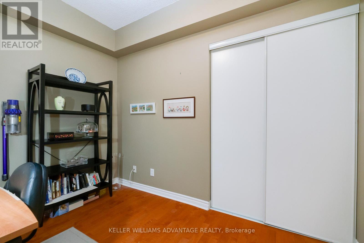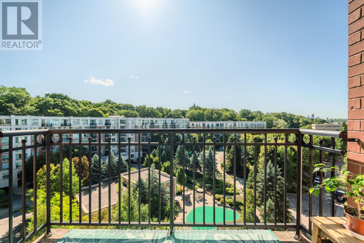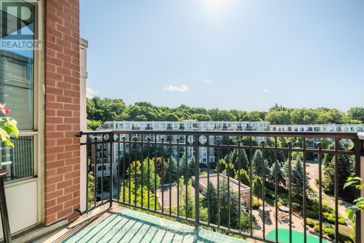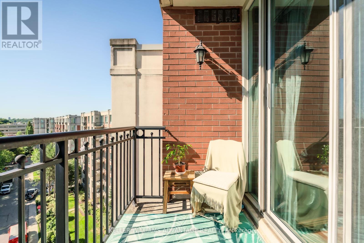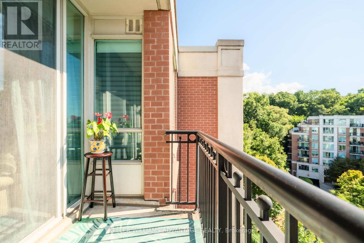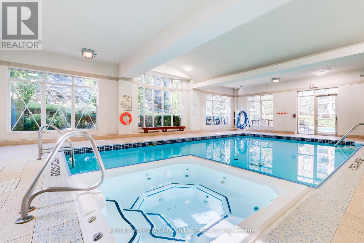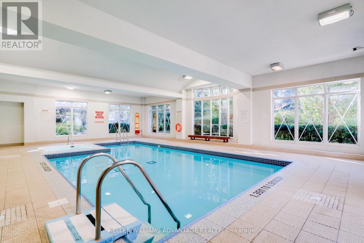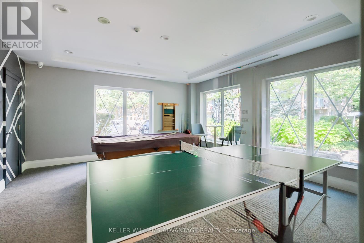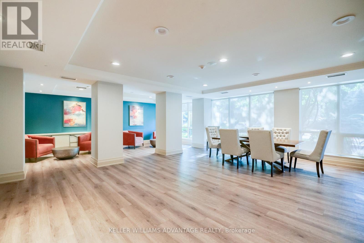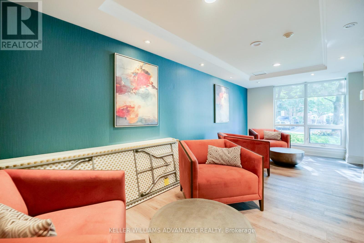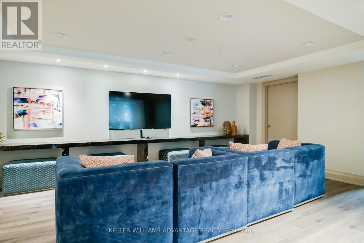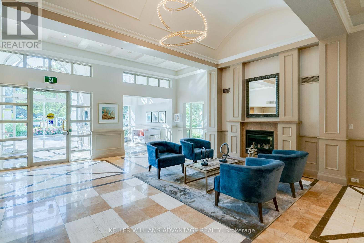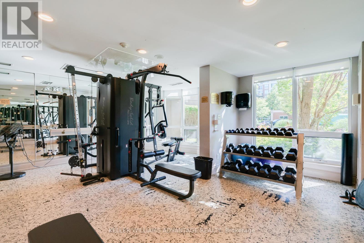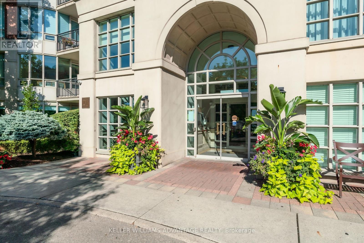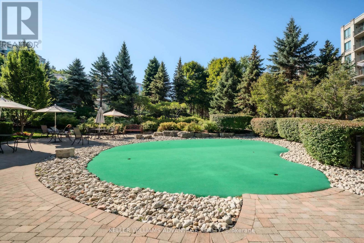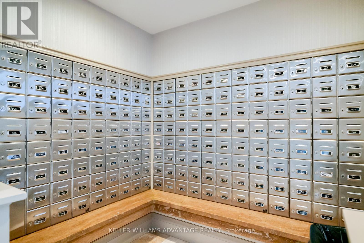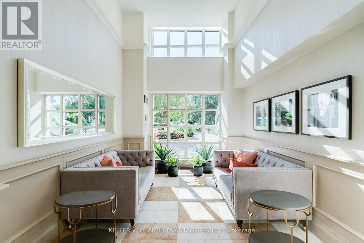Ph22 - 28 William Carson Crescent Toronto, Ontario M2P 2H1
$939,000Maintenance, Heat, Electricity, Water, Cable TV, Common Area Maintenance, Insurance, Parking
$1,003.15 Monthly
Maintenance, Heat, Electricity, Water, Cable TV, Common Area Maintenance, Insurance, Parking
$1,003.15 MonthlySpacious 2+1 bedroom penthouse suite with southeast views overlooking the courtyard. Situated on a quiet cut-de-sac in coveted Hog's Hollow neighbourhood, this beautiful unit features 9ft ceilings, bright, open concept living/dining room with walkout to a balcony, contemporary kitchen with granite countertop, breakfast bar and stainless steel appliances, master bedroom with 3-piece ensuite and a den that could be a third bedroom. This well-maintained building boasts exceptional amenities including a 24-hour concierge, pool sauna, hot tub, gym, party room, guest suites and visitor parking. High speed internet and cable TV included in maintenance fees. Great location close to public transit, walking trails, Don Valley Golf Course, top-rated schools and easy access to HWY 401. Rare opportunity to own this exceptional property in one of Toronto's most prestigious neighbourhoods. (id:24801)
Property Details
| MLS® Number | C12369954 |
| Property Type | Single Family |
| Neigbourhood | North York |
| Community Name | St. Andrew-Windfields |
| Amenities Near By | Golf Nearby, Public Transit |
| Community Features | Pet Restrictions |
| Features | Cul-de-sac, Ravine, Balcony, In Suite Laundry |
| Parking Space Total | 1 |
| Pool Type | Indoor Pool |
Building
| Bathroom Total | 2 |
| Bedrooms Above Ground | 2 |
| Bedrooms Below Ground | 1 |
| Bedrooms Total | 3 |
| Amenities | Security/concierge, Exercise Centre, Visitor Parking, Storage - Locker |
| Appliances | Intercom, Dishwasher, Dryer, Stove, Washer, Window Coverings, Refrigerator |
| Cooling Type | Central Air Conditioning |
| Exterior Finish | Brick |
| Flooring Type | Hardwood, Ceramic, Carpeted |
| Heating Fuel | Natural Gas |
| Heating Type | Forced Air |
| Size Interior | 1,000 - 1,199 Ft2 |
| Type | Apartment |
Parking
| Underground | |
| Garage |
Land
| Acreage | No |
| Land Amenities | Golf Nearby, Public Transit |
| Zoning Description | Residential |
Rooms
| Level | Type | Length | Width | Dimensions |
|---|---|---|---|---|
| Main Level | Living Room | 5.8 m | 3.25 m | 5.8 m x 3.25 m |
| Main Level | Dining Room | 5.8 m | 3.5 m | 5.8 m x 3.5 m |
| Main Level | Kitchen | 5.1 m | 2.5 m | 5.1 m x 2.5 m |
| Main Level | Bedroom | 4.3 m | 3.1 m | 4.3 m x 3.1 m |
| Main Level | Bedroom 2 | 2.99 m | 2.6 m | 2.99 m x 2.6 m |
| Main Level | Den | 2.9 m | 2.3 m | 2.9 m x 2.3 m |
Contact Us
Contact us for more information
Sakura Torizuka
Salesperson
(416) 697-9966
1238 Queen St East Unit B
Toronto, Ontario M4L 1C3
(416) 465-4545
(416) 465-4533


