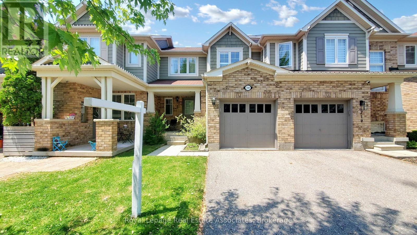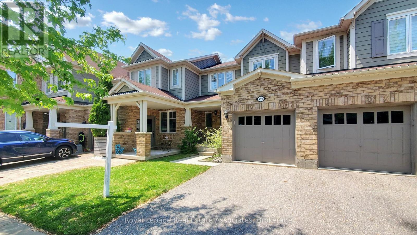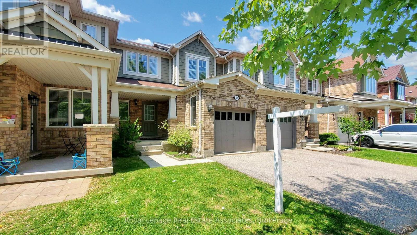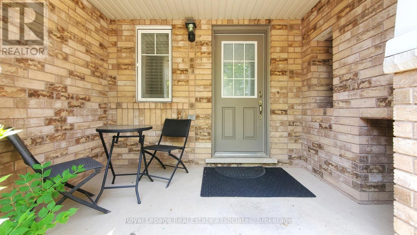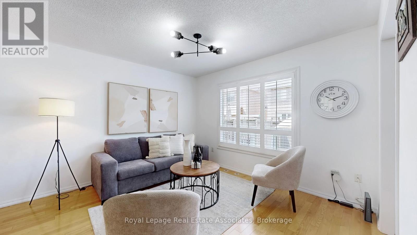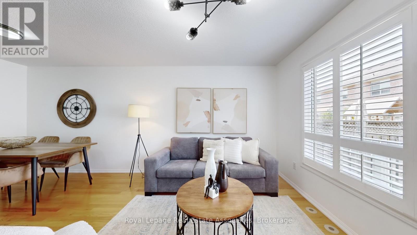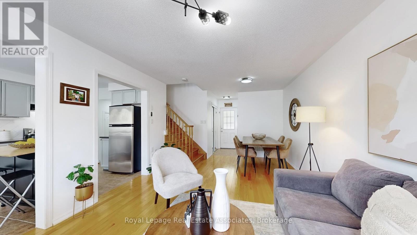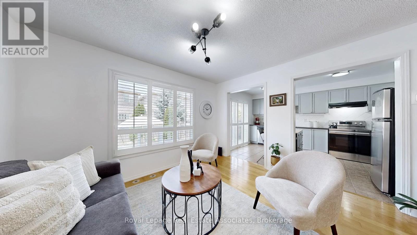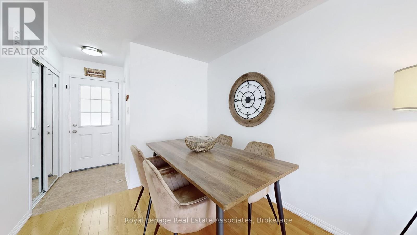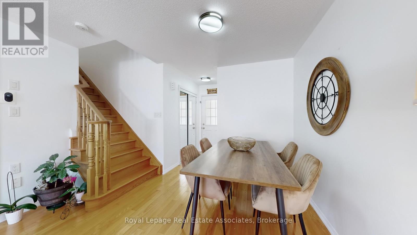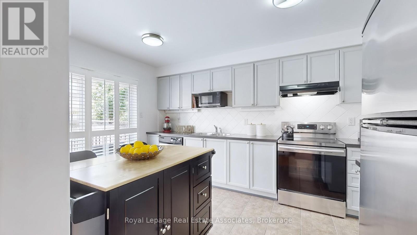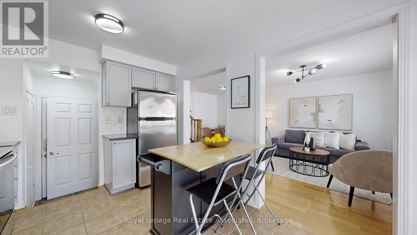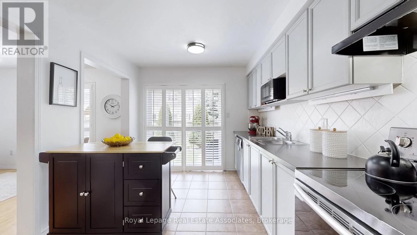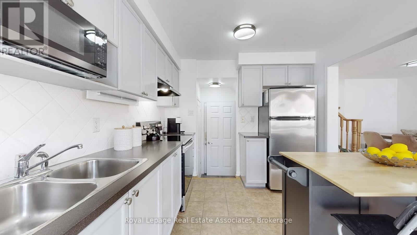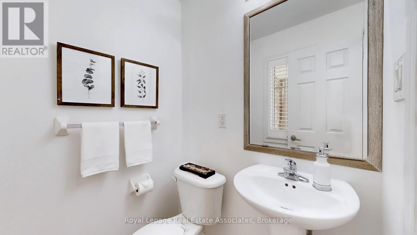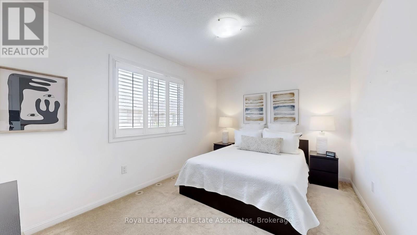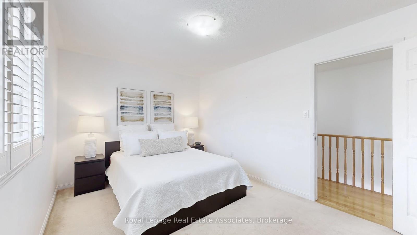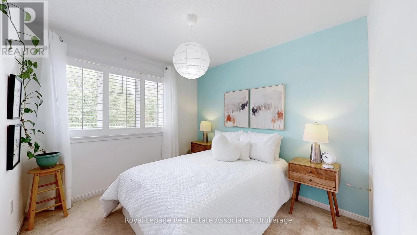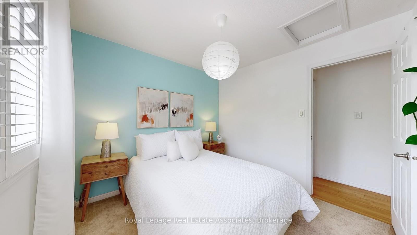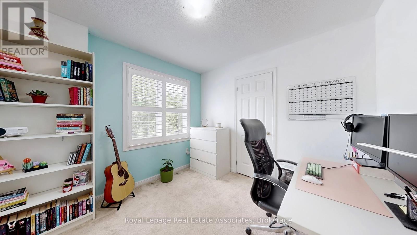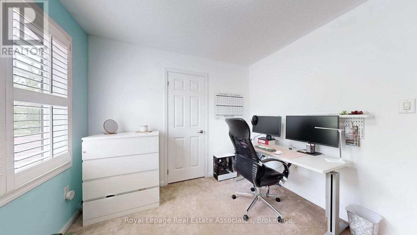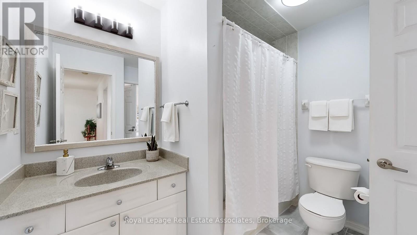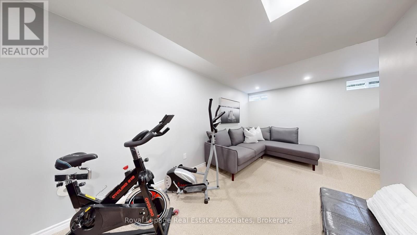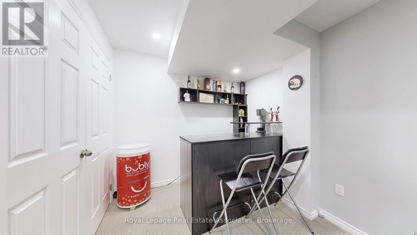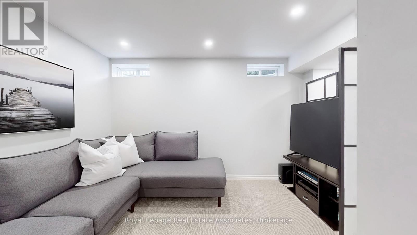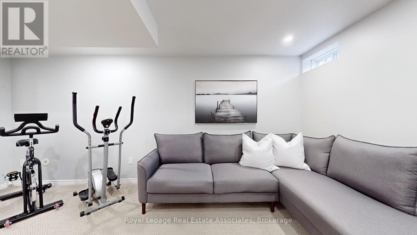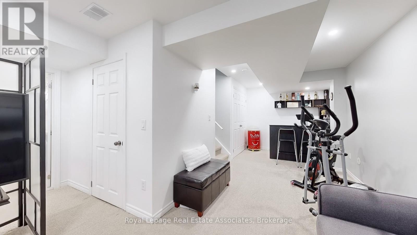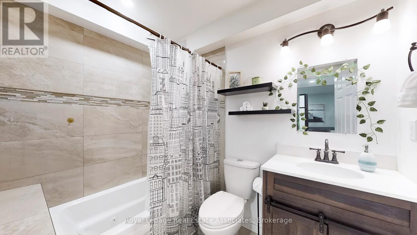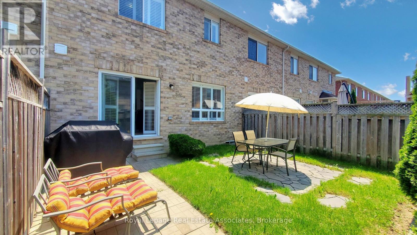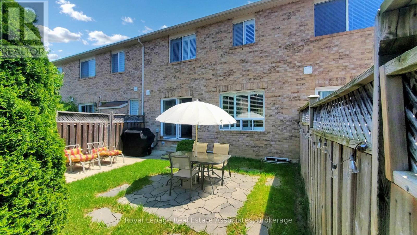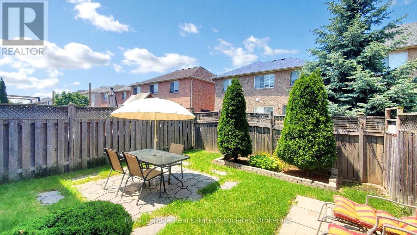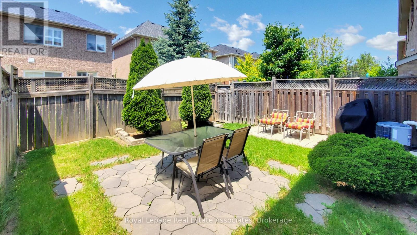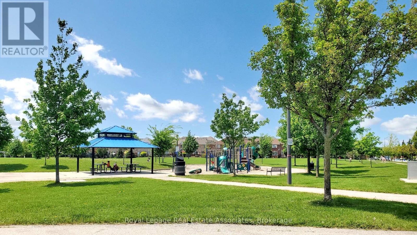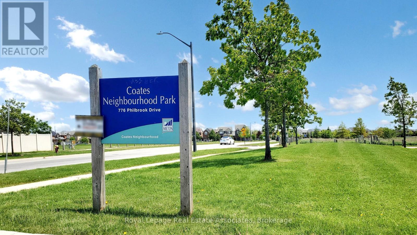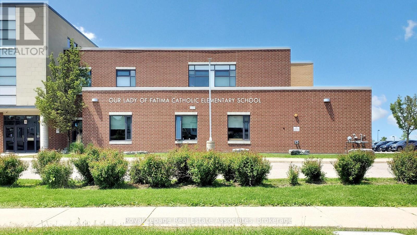721 Shortreed Crescent Milton, Ontario L9T 0E7
$813,999
Welcome to this beautiful 2-storey townhome located in the heart of the desirable Coates neighbourhood in Milton. Featuring 3 spacious bedrooms and a functional layout, this home offers comfort and convenience for growing families or first-time buyers. Enjoy an open concept kitchen with a dedicated eat-in area and walkout to a fully fenced backyard, perfect for entertaining or relaxing in privacy. The finished basement adds valuable living space and includes a full 4-piece bathroom and a stylish bar area, ideal for hosting or unwinding after a long day. Ideally situated close to parks, scenic trails, great schools, and all essential amenities. This is a wonderful opportunity to own a move-in ready home in a vibrant and family friendly community. (id:24801)
Property Details
| MLS® Number | W12370008 |
| Property Type | Single Family |
| Community Name | 1028 - CO Coates |
| Equipment Type | Water Heater, Water Softener |
| Parking Space Total | 2 |
| Rental Equipment Type | Water Heater, Water Softener |
Building
| Bathroom Total | 3 |
| Bedrooms Above Ground | 3 |
| Bedrooms Total | 3 |
| Appliances | Dishwasher, Dryer, Garage Door Opener, Stove, Washer, Refrigerator |
| Basement Development | Finished |
| Basement Type | N/a (finished) |
| Construction Style Attachment | Attached |
| Cooling Type | Central Air Conditioning |
| Exterior Finish | Brick |
| Flooring Type | Hardwood, Tile, Carpeted |
| Foundation Type | Unknown |
| Half Bath Total | 1 |
| Heating Fuel | Natural Gas |
| Heating Type | Forced Air |
| Stories Total | 2 |
| Size Interior | 1,100 - 1,500 Ft2 |
| Type | Row / Townhouse |
| Utility Water | Municipal Water |
Parking
| Garage |
Land
| Acreage | No |
| Sewer | Sanitary Sewer |
| Size Depth | 80 Ft ,4 In |
| Size Frontage | 23 Ft |
| Size Irregular | 23 X 80.4 Ft |
| Size Total Text | 23 X 80.4 Ft |
Rooms
| Level | Type | Length | Width | Dimensions |
|---|---|---|---|---|
| Second Level | Primary Bedroom | 4.39 m | 3.02 m | 4.39 m x 3.02 m |
| Second Level | Bedroom 2 | 3.1 m | 2.87 m | 3.1 m x 2.87 m |
| Second Level | Bedroom 3 | 3.1 m | 3.02 m | 3.1 m x 3.02 m |
| Second Level | Bathroom | 2.31 m | 2.74 m | 2.31 m x 2.74 m |
| Basement | Family Room | 7.01 m | 4.8 m | 7.01 m x 4.8 m |
| Basement | Bathroom | 2.34 m | 1.8 m | 2.34 m x 1.8 m |
| Ground Level | Living Room | 3.71 m | 2.74 m | 3.71 m x 2.74 m |
| Ground Level | Dining Room | 2.77 m | 4.62 m | 2.77 m x 4.62 m |
| Ground Level | Bathroom | 1.47 m | 1.37 m | 1.47 m x 1.37 m |
| Ground Level | Kitchen | 3.99 m | 2.95 m | 3.99 m x 2.95 m |
https://www.realtor.ca/real-estate/28790234/721-shortreed-crescent-milton-co-coates-1028-co-coates
Contact Us
Contact us for more information
Hernando Trujillo Mejia
Salesperson
www.mesateam.ca/
www.linkedin.com/in/hernando-trujillo-bb89b332/
7145 West Credit Ave B1 #100
Mississauga, Ontario L5N 6J7
(905) 812-8123
(905) 812-8155
Liliana Mesa
Salesperson
(905) 812-8123
www.mesateam.ca/
7145 West Credit Ave B1 #100
Mississauga, Ontario L5N 6J7
(905) 812-8123
(905) 812-8155


