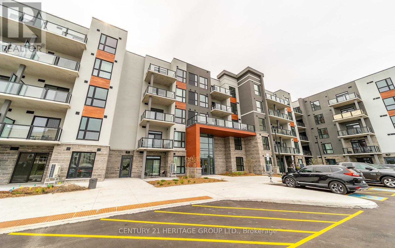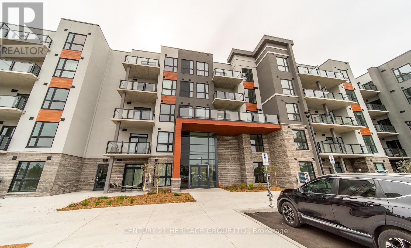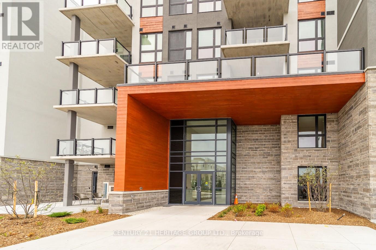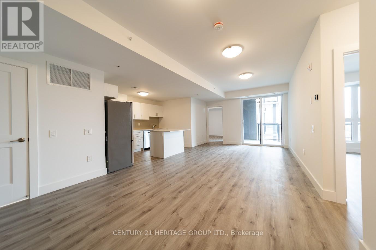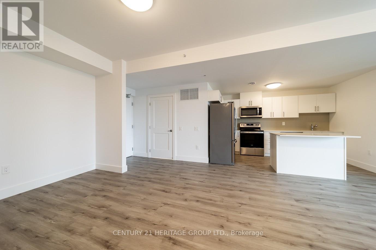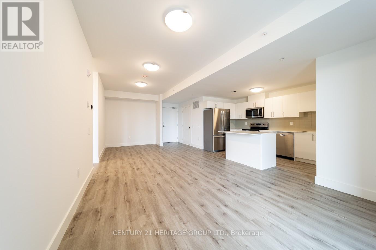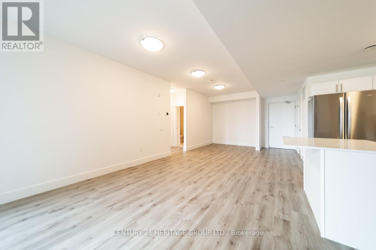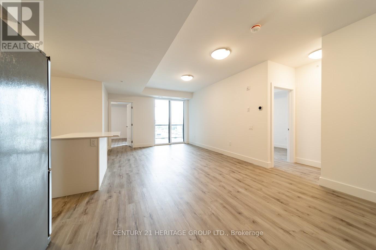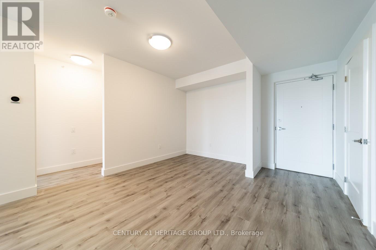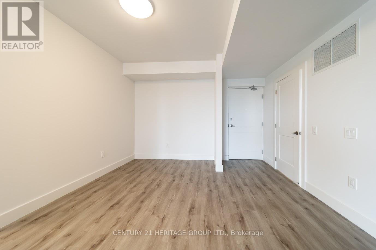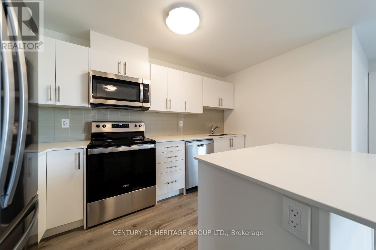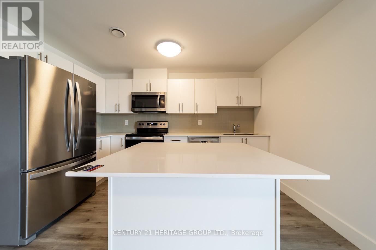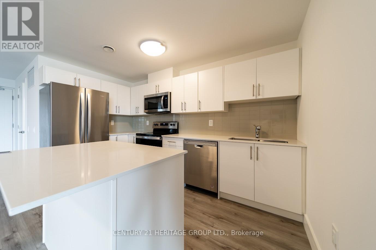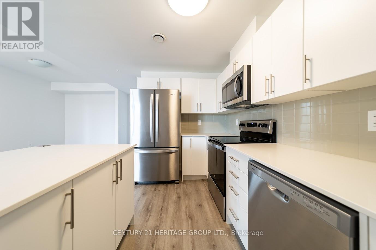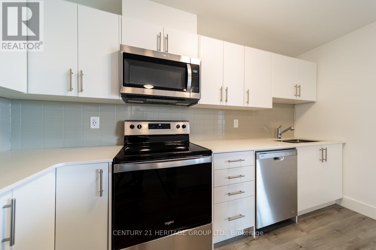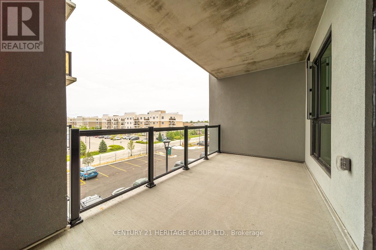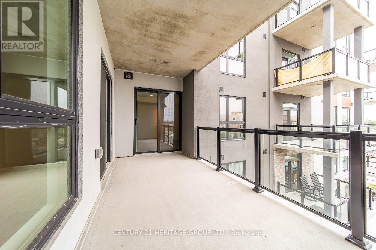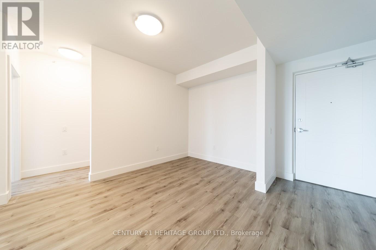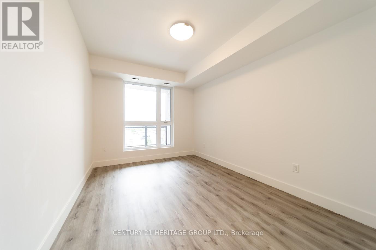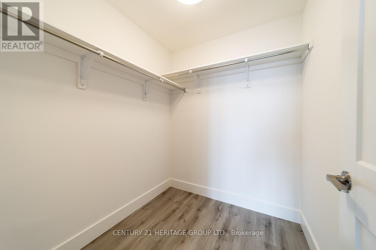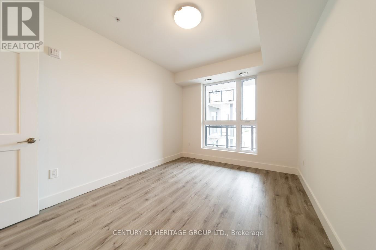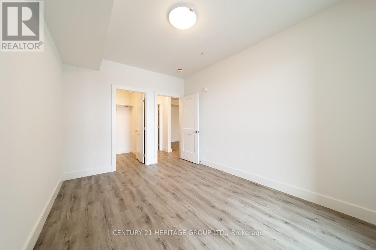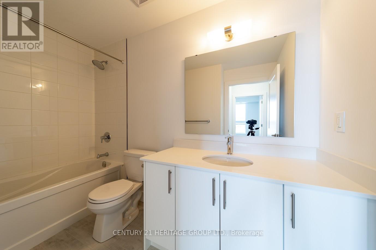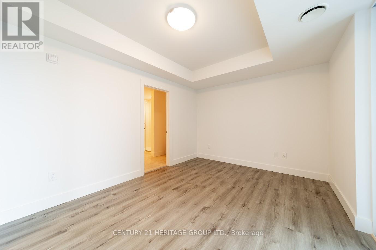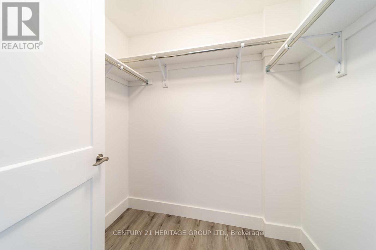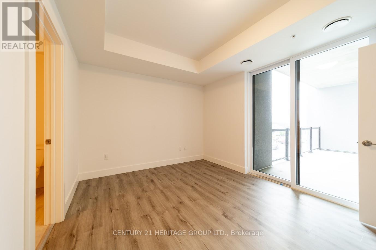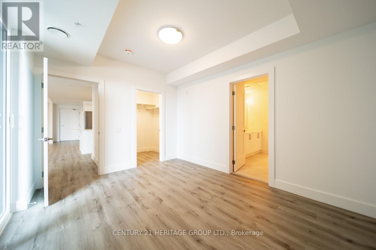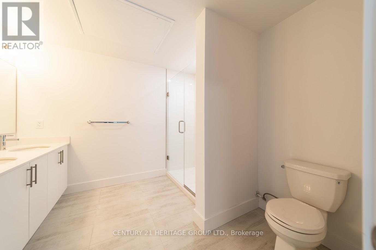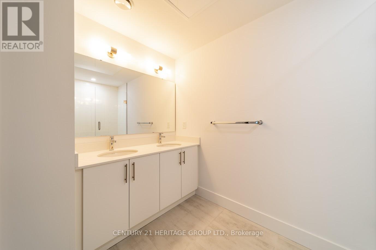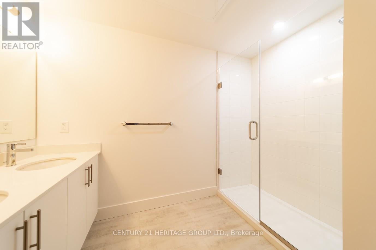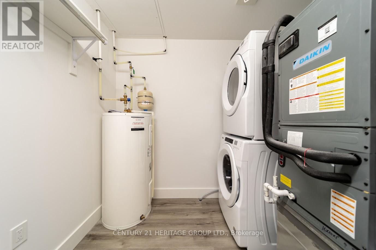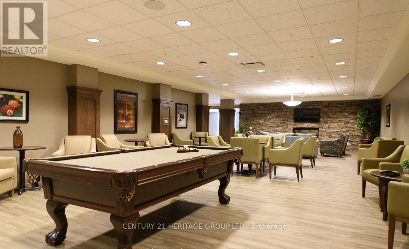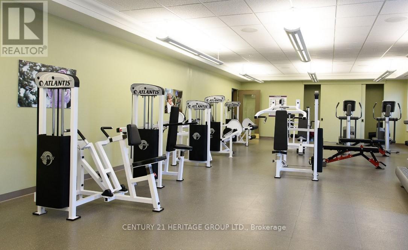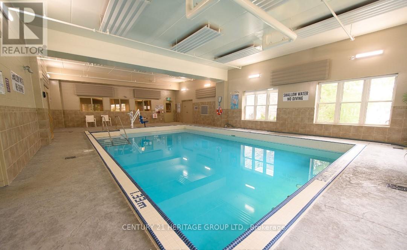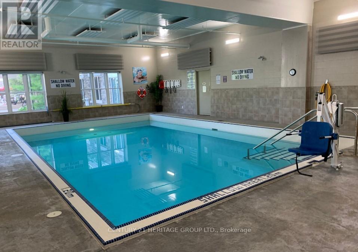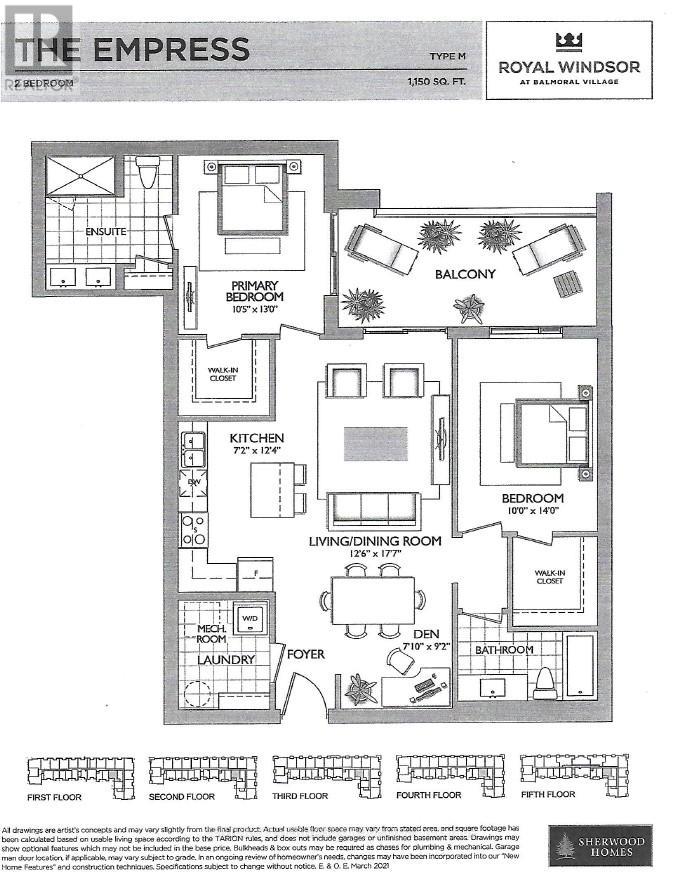326 - 4 Kimberly Lane Collingwood, Ontario L9Y 5T6
$2,600 Monthly
Welcome to Brand New Condo, Royal Windsor Condominiums in Beautiful Collingwood. This 1,150 sq. ft., unit offers a luxurious living experience with stunning views of Blue Mountain and close proximity to the water. Two bedrooms, two bathrooms and a balcony offering views towards the east - perfect for your sunny morning cup of coffee. Tastefully upgraded, this unit features modern floors and high ceilings throughout with a white kitchen complete with quartz counters with breakfast bar and stainless-steel appliances. One assigned underground parking space included locker, open concept condo with luxuriously appointed features and finishes throughout. The primary bedroom includes a walk-in closet and a 4-piece ensuite bath, while the additional bedroom also features a walk-in closet. (id:24801)
Property Details
| MLS® Number | S12366058 |
| Property Type | Single Family |
| Community Name | Collingwood |
| Amenities Near By | Beach, Golf Nearby |
| Community Features | Pet Restrictions, Community Centre |
| Equipment Type | Water Heater |
| Features | Cul-de-sac, Balcony |
| Parking Space Total | 1 |
| Rental Equipment Type | Water Heater |
Building
| Bathroom Total | 2 |
| Bedrooms Above Ground | 2 |
| Bedrooms Below Ground | 1 |
| Bedrooms Total | 3 |
| Amenities | Security/concierge, Exercise Centre, Storage - Locker |
| Appliances | Dishwasher, Dryer, Microwave, Stove, Washer, Refrigerator |
| Cooling Type | Central Air Conditioning |
| Exterior Finish | Brick |
| Size Interior | 1,000 - 1,199 Ft2 |
| Type | Apartment |
Parking
| Underground | |
| Garage |
Land
| Acreage | No |
| Land Amenities | Beach, Golf Nearby |
Rooms
| Level | Type | Length | Width | Dimensions |
|---|---|---|---|---|
| Flat | Kitchen | 2.2 m | 3.77 m | 2.2 m x 3.77 m |
| Flat | Living Room | 3.84 m | 2.69 m | 3.84 m x 2.69 m |
| Flat | Dining Room | 3.84 m | 2.69 m | 3.84 m x 2.69 m |
| Flat | Primary Bedroom | 3.96 m | 3.2 m | 3.96 m x 3.2 m |
| Flat | Bedroom 2 | 4.2 m | 3.04 m | 4.2 m x 3.04 m |
| Flat | Den | 2.8 m | 2.18 m | 2.8 m x 2.18 m |
https://www.realtor.ca/real-estate/28780942/326-4-kimberly-lane-collingwood-collingwood
Contact Us
Contact us for more information
Predrag Uljarevic
Salesperson
www.predyhomes.com/
7330 Yonge Street #116
Thornhill, Ontario L4J 7Y7
(905) 764-7111
(905) 764-1274
www.homesbyheritage.ca/


