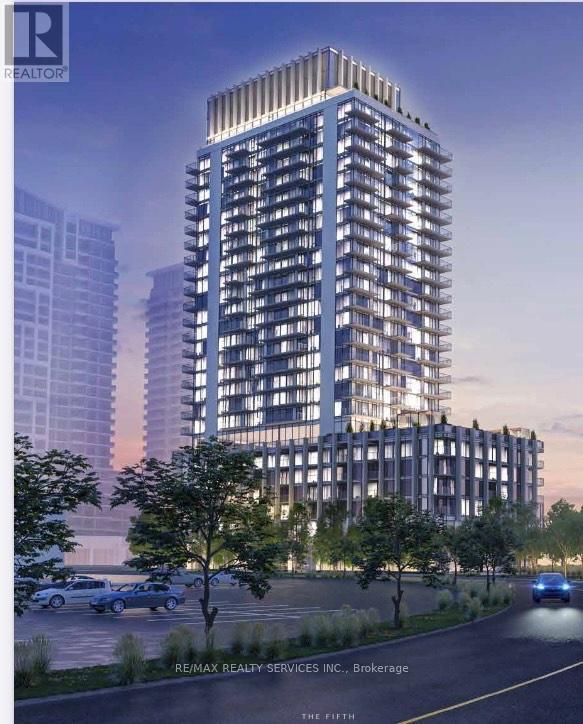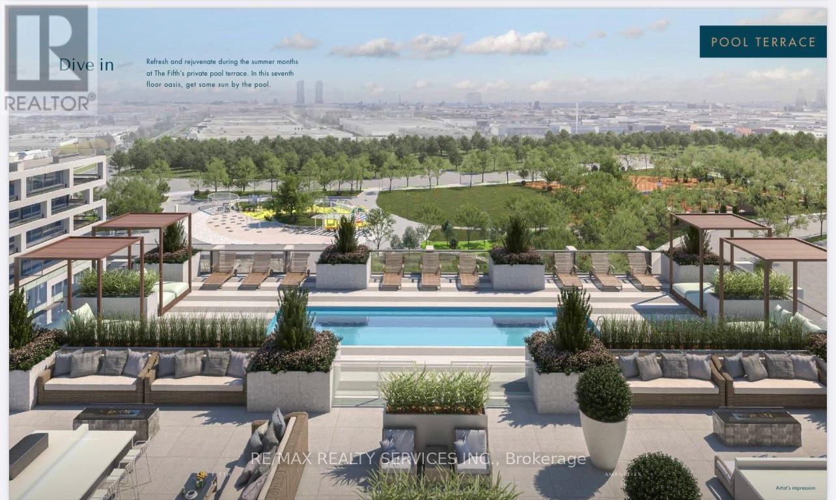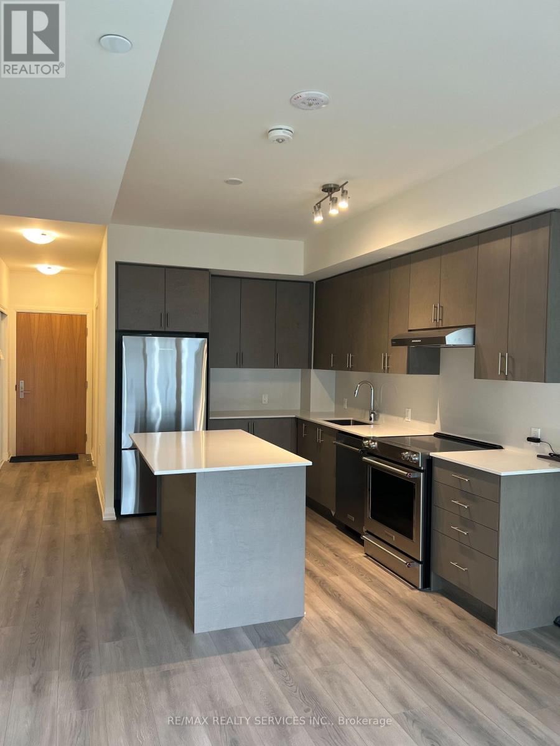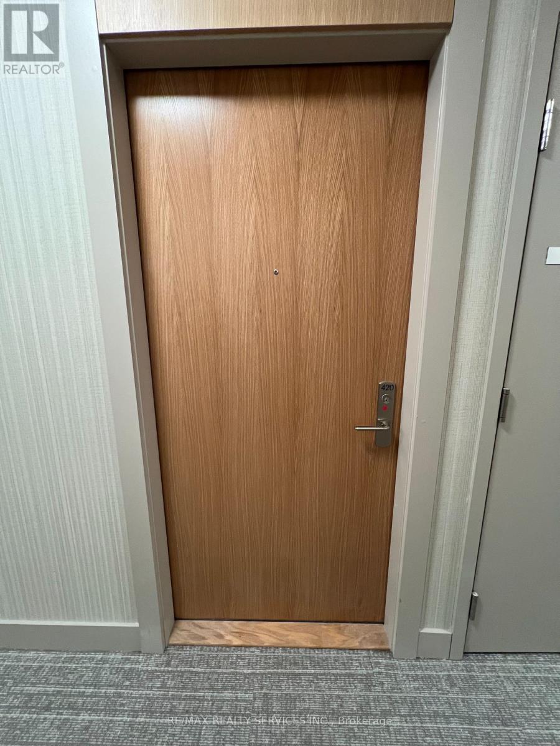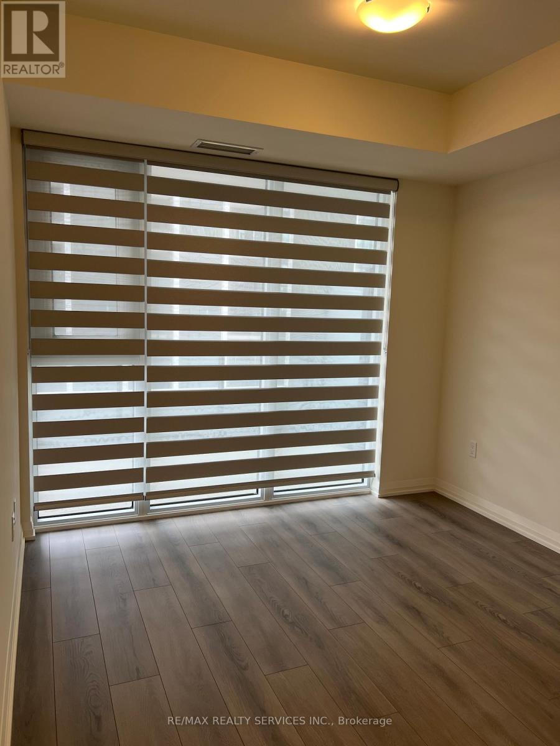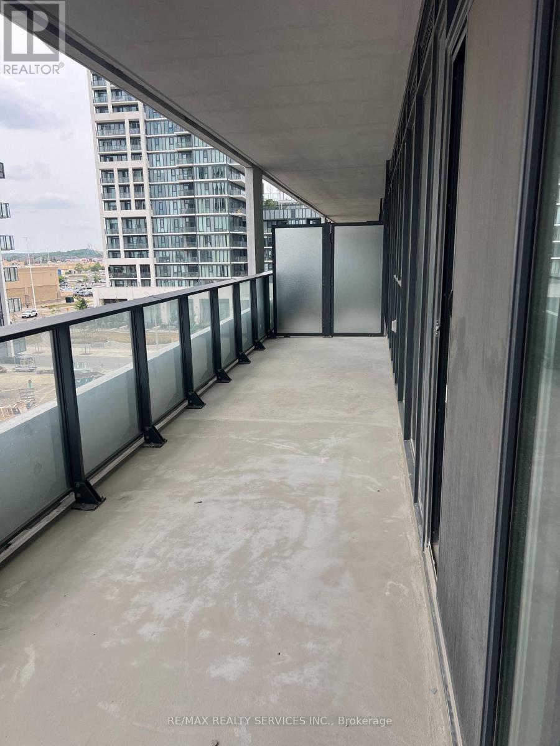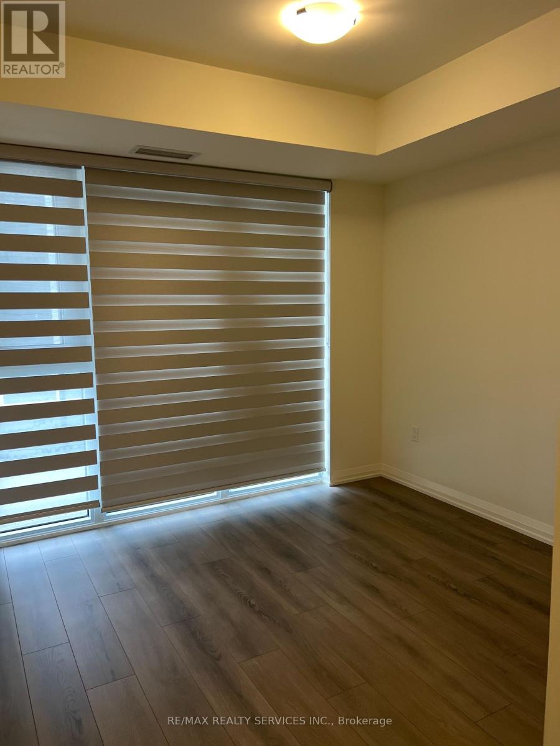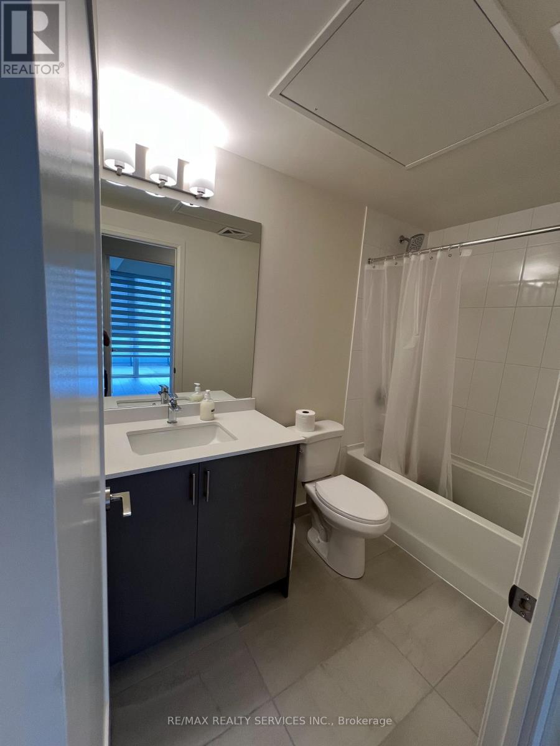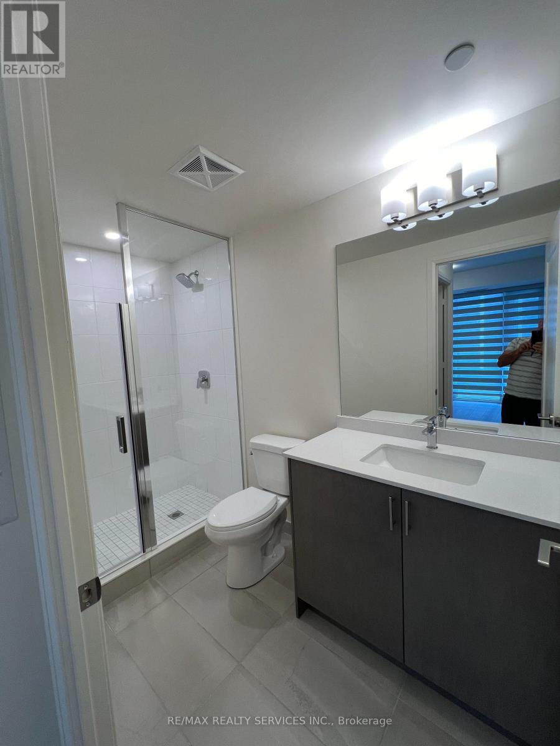420 - 8960 Jane Street Vaughan, Ontario L4K 2M9
$699,900Maintenance, Heat, Common Area Maintenance, Insurance
$582.20 Monthly
Maintenance, Heat, Common Area Maintenance, Insurance
$582.20 MonthlyDISCOVER ELEVATED LIVING IN THIS BRAND NEW METICULOUSLY BUILT CONDO AT CHARISMA PARK CONDOS, BOASTING 877 SQ. FT. OF SLEEK, MODERN LIVING SPACE PLUS A SPACIOUS 178 SQ. FT. BALCONY WITH NORTHEAST VIEWS. WALKING DISTANCE TO VAUGHAN MILLS MALL-SHOPPING AND DINING AT YOUR DOORSTEP, MOMENTS TO PUBLIC TRANSIT/SUBWAY, MINUTES TO HWY 400/407, CANADAS WONDERLAND, HOSPITALS, AND TOP SCHOOLS. THIS UNIT ALSO BOASTS 2 SPACIOUS BEDROOMS AND 3 BATHROOMS, MODERN KITCHEN WITH QUARTZ COUNTERS WITH QUARTZ BACKSPLASH AS WELL. ALSO ENJOY CHARISMA PARKS LUXURY AMENITIES (CONCIERGE, GYM, LOUNGE, OUTDOOR POOL PLUS SO MUCH MORE)611/2000 (id:24801)
Property Details
| MLS® Number | N12364857 |
| Property Type | Single Family |
| Community Name | Vellore Village |
| Amenities Near By | Hospital, Park, Public Transit |
| Community Features | Pet Restrictions, Community Centre |
| Features | Elevator, Balcony |
| Parking Space Total | 1 |
| Pool Type | Outdoor Pool |
Building
| Bathroom Total | 3 |
| Bedrooms Above Ground | 2 |
| Bedrooms Total | 2 |
| Age | 0 To 5 Years |
| Amenities | Security/concierge, Exercise Centre, Party Room, Storage - Locker |
| Appliances | Blinds, Dishwasher, Dryer, Stove, Washer, Refrigerator |
| Cooling Type | Central Air Conditioning |
| Exterior Finish | Concrete |
| Flooring Type | Laminate, Ceramic |
| Half Bath Total | 1 |
| Size Interior | 800 - 899 Ft2 |
| Type | Apartment |
Parking
| Underground | |
| Garage |
Land
| Acreage | No |
| Land Amenities | Hospital, Park, Public Transit |
Rooms
| Level | Type | Length | Width | Dimensions |
|---|---|---|---|---|
| Flat | Kitchen | 6.65 m | 3.69 m | 6.65 m x 3.69 m |
| Flat | Living Room | 6.65 m | 3.69 m | 6.65 m x 3.69 m |
| Flat | Bedroom | 4.5 m | 3.07 m | 4.5 m x 3.07 m |
| Flat | Bathroom | 3.08 m | 1.52 m | 3.08 m x 1.52 m |
| Flat | Bedroom 2 | 2.99 m | 3.49 m | 2.99 m x 3.49 m |
| Flat | Bathroom | 2.74 m | 1.5 m | 2.74 m x 1.5 m |
| Flat | Bathroom | 2.48 m | 0.88 m | 2.48 m x 0.88 m |
| Flat | Laundry Room | 1.8 m | 1.03 m | 1.8 m x 1.03 m |
Contact Us
Contact us for more information
Emanuel Rodrigues
Salesperson
295 Queen St E, Suite B
Brampton, Ontario L6W 3R1
(905) 456-1000
(905) 456-8116


