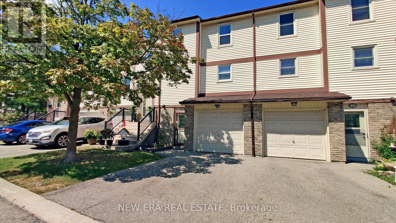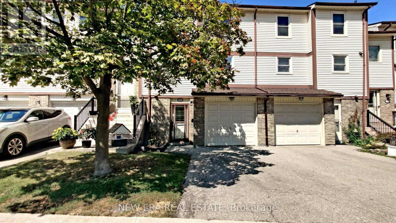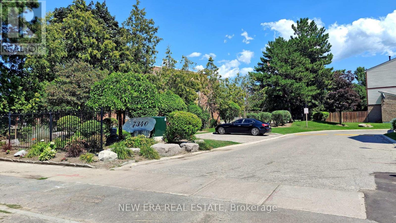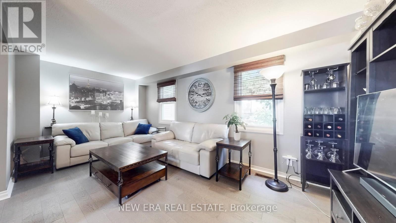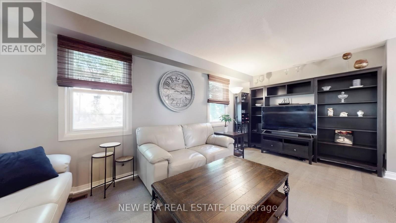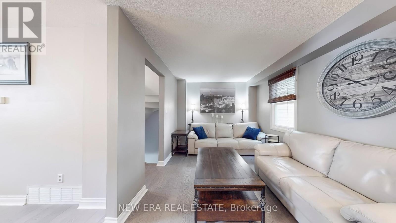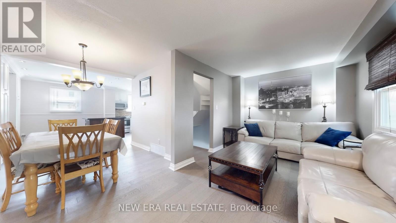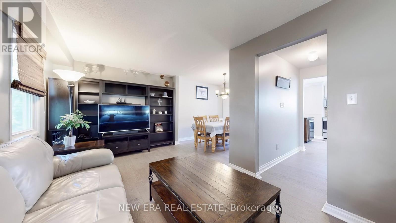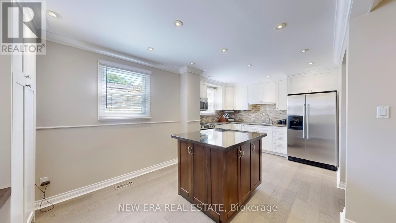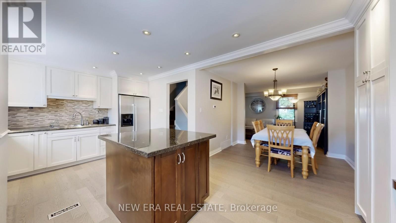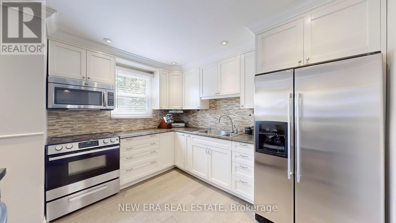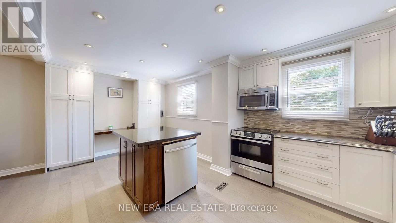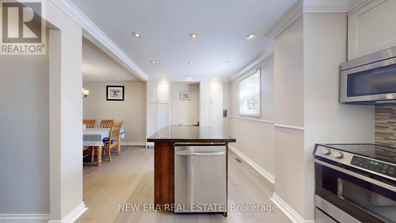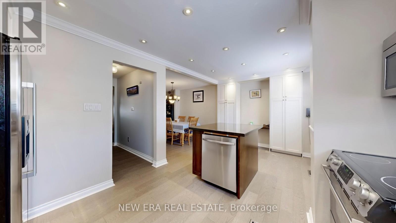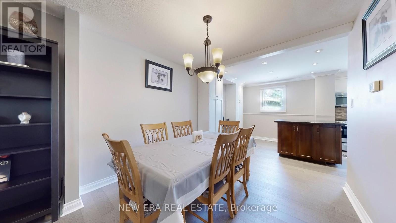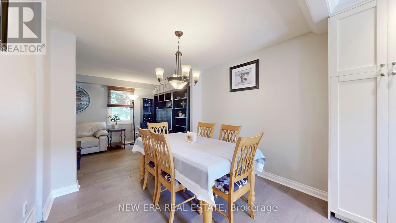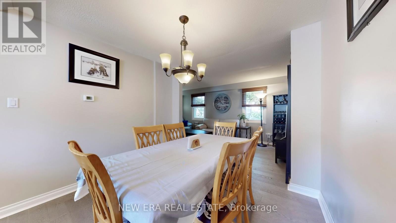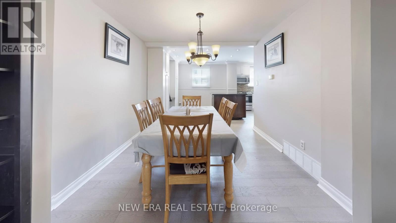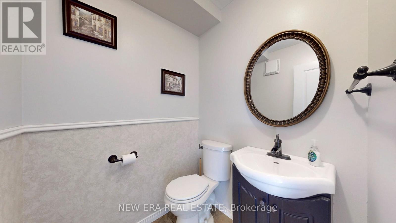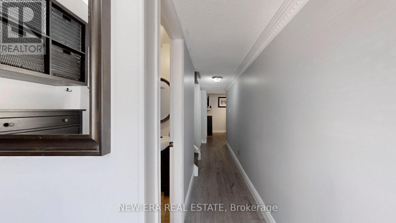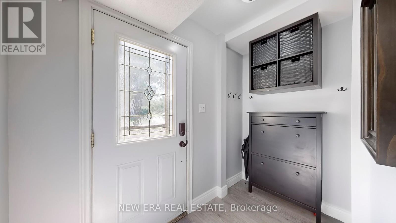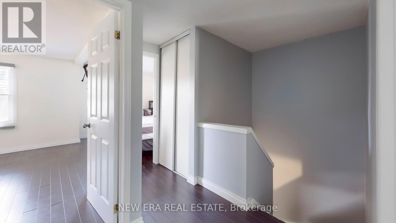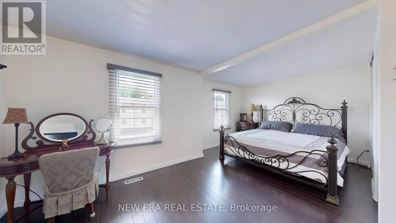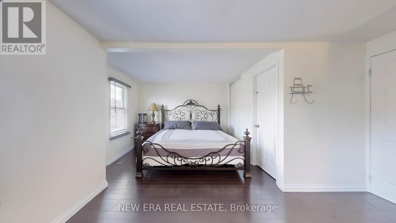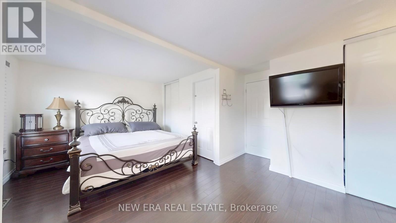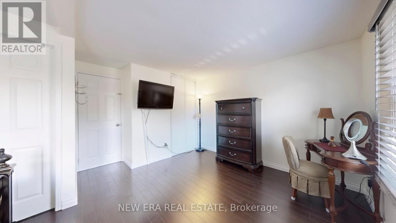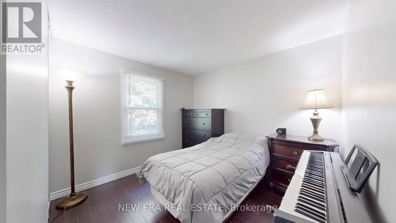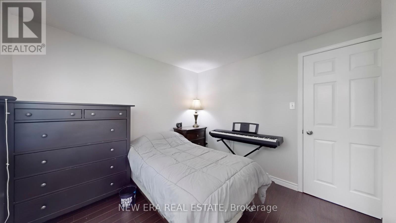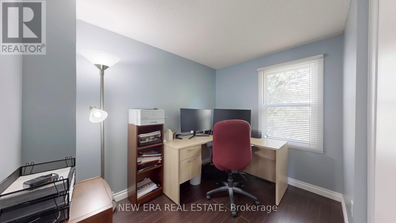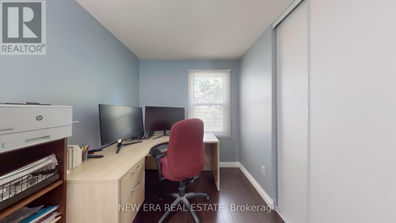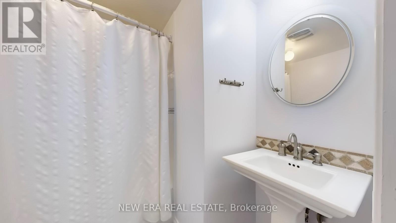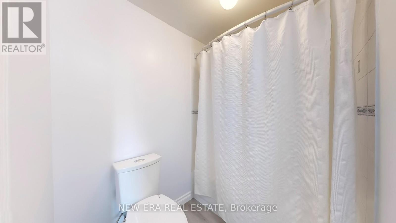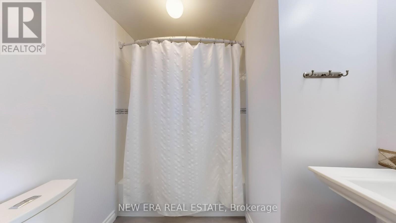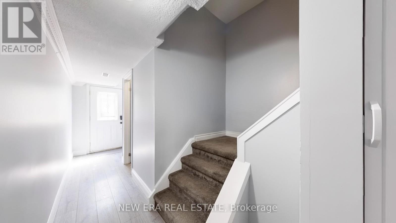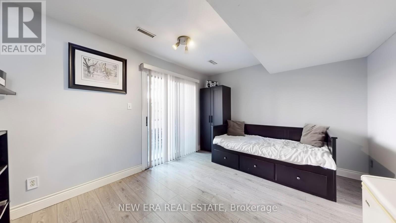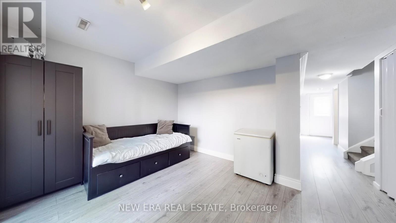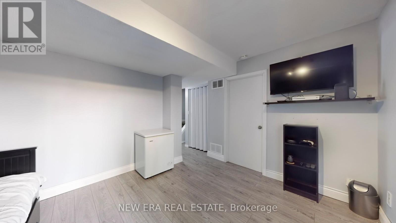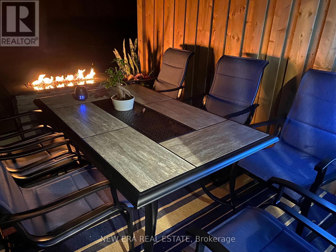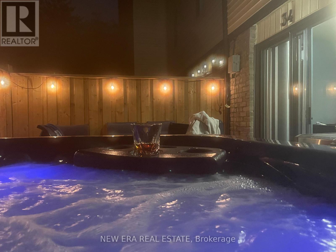34 - 7340 Copenhagen Road Mississauga, Ontario L5N 2S5
$750,000Maintenance, Common Area Maintenance, Insurance, Water, Parking, Cable TV
$532.90 Monthly
Maintenance, Common Area Maintenance, Insurance, Water, Parking, Cable TV
$532.90 MonthlyLocated in the heart of Mississauga, this stunning 3-bedroom townhome at 7340 Copenhagen Road, Unit 34, offers 1,485 square feet of modern living space. Originally a 4-bedroom, the master suite is exceptionally spacious and can easily be converted back if desired. Step inside to find a freshly painted interior with brand new engineered hardwood floors on the main level. The recently renovated kitchen is a chef's dream, featuring a granite center island, custom cabinets and pot lights, perfect for entertaining! Enjoy the outdoors with a finished walkout and a Twilight Therapy Hot Tub in the backyard, set on concrete padding. Plus, enjoy peace of mind with updated windows throughout the home. This home truly has it all- modern updates, spacious living, and a relaxing outdoor oasis. Don't miss out on this incredible opportunity! **Close to all major Hwys, Schools, Bus Routes!** Cable TV, Internet, and Water included inMaintenance** (id:24801)
Property Details
| MLS® Number | W12365357 |
| Property Type | Single Family |
| Community Name | Meadowvale |
| Amenities Near By | Hospital, Park, Public Transit, Schools |
| Community Features | Pets Allowed With Restrictions, Community Centre |
| Equipment Type | Water Heater |
| Parking Space Total | 2 |
| Rental Equipment Type | Water Heater |
Building
| Bathroom Total | 2 |
| Bedrooms Above Ground | 3 |
| Bedrooms Total | 3 |
| Amenities | Visitor Parking |
| Appliances | Dishwasher, Dryer, Microwave, Stove, Washer, Refrigerator |
| Basement Development | Finished |
| Basement Features | Walk Out |
| Basement Type | N/a (finished) |
| Cooling Type | Central Air Conditioning |
| Exterior Finish | Aluminum Siding, Brick |
| Half Bath Total | 1 |
| Heating Fuel | Natural Gas |
| Heating Type | Forced Air |
| Stories Total | 3 |
| Size Interior | 1,400 - 1,599 Ft2 |
| Type | Row / Townhouse |
Parking
| Garage |
Land
| Acreage | No |
| Fence Type | Fenced Yard |
| Land Amenities | Hospital, Park, Public Transit, Schools |
Rooms
| Level | Type | Length | Width | Dimensions |
|---|---|---|---|---|
| Second Level | Living Room | 5.73 m | 2.6 m | 5.73 m x 2.6 m |
| Second Level | Dining Room | 2.52 m | 2.89 m | 2.52 m x 2.89 m |
| Second Level | Kitchen | 2.92 m | 4.97 m | 2.92 m x 4.97 m |
| Third Level | Primary Bedroom | 5.73 m | 4.41 m | 5.73 m x 4.41 m |
| Third Level | Bedroom 2 | 2.88 m | 3.03 m | 2.88 m x 3.03 m |
| Third Level | Bedroom 3 | 2.88 m | 2.52 m | 2.88 m x 2.52 m |
| Ground Level | Recreational, Games Room | 6.08 m | 3.27 m | 6.08 m x 3.27 m |
Contact Us
Contact us for more information
Valentina Tzagadouris
Salesperson
171 Lakeshore Rd E #14
Mississauga, Ontario L5G 4T9
(416) 508-9929
HTTP://www.newerarealestate.ca


