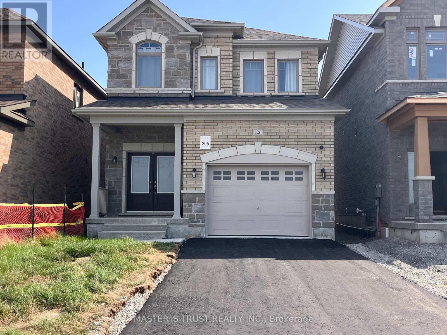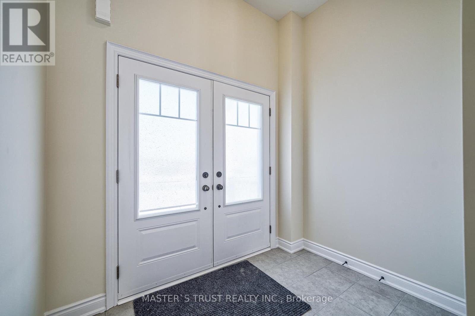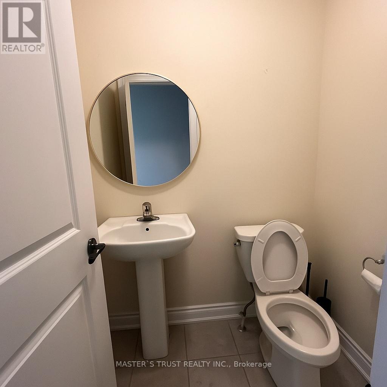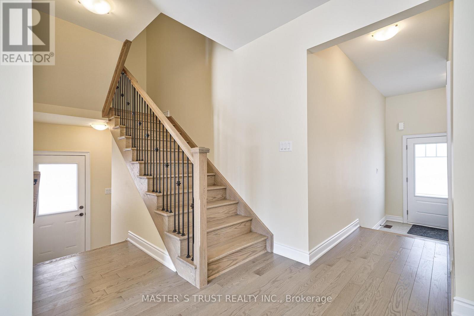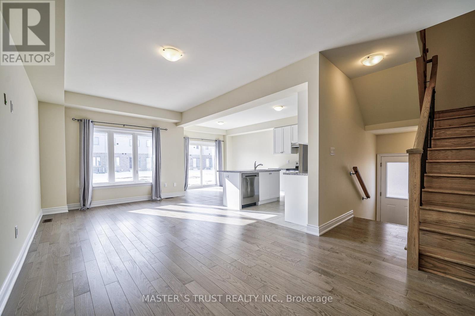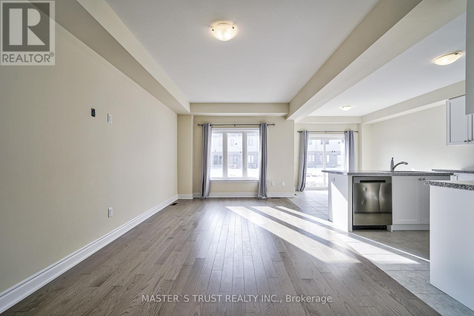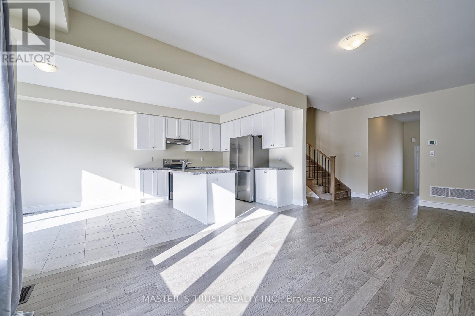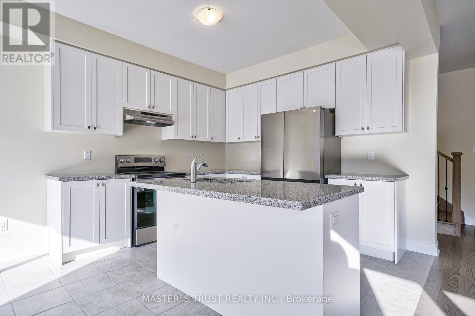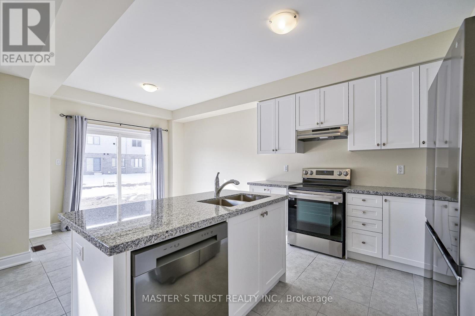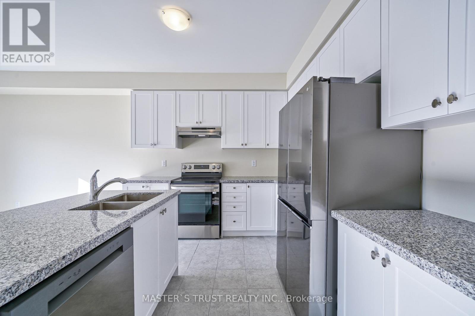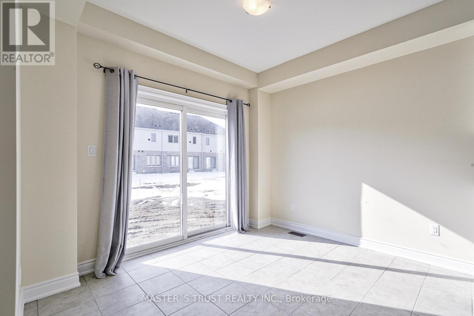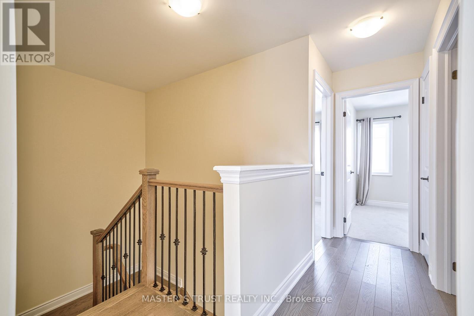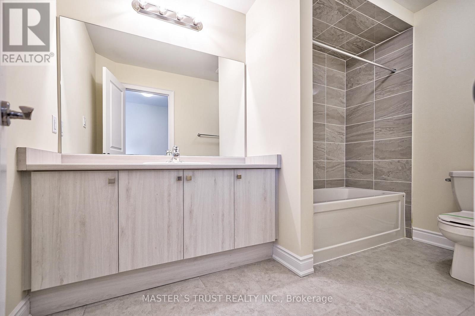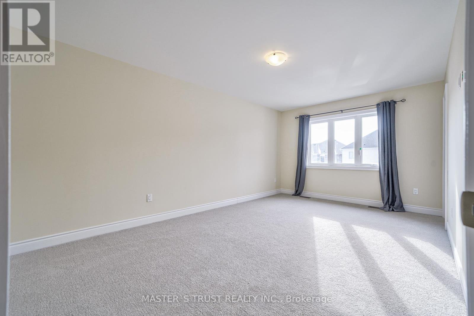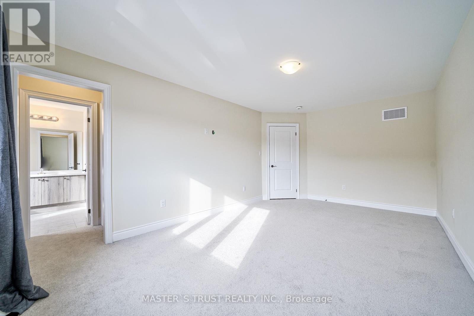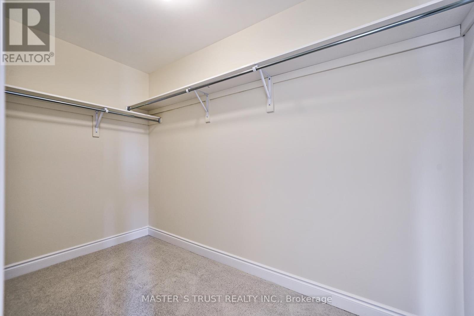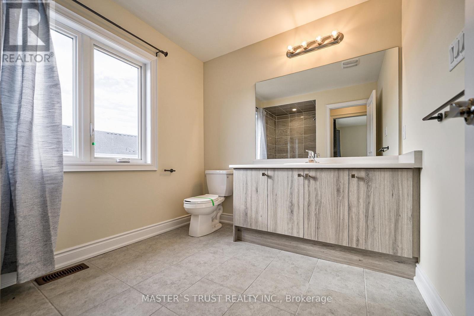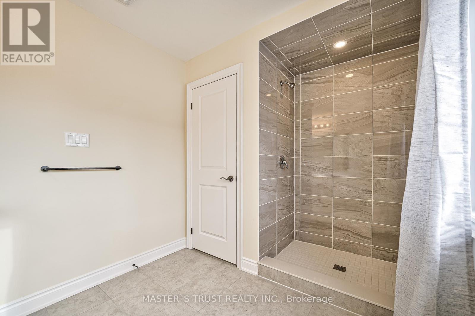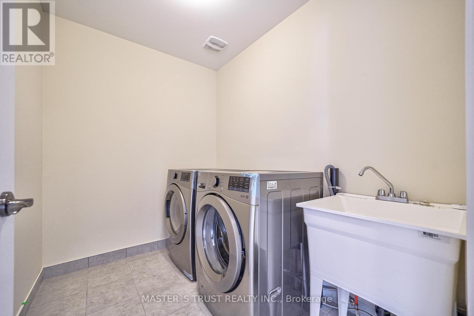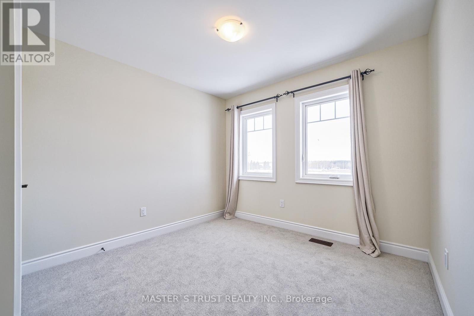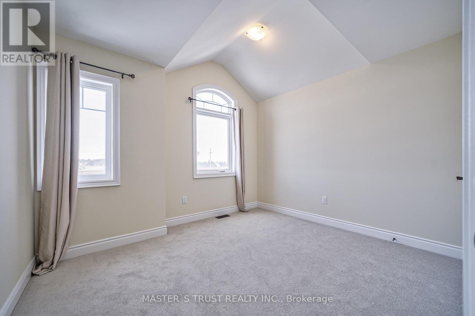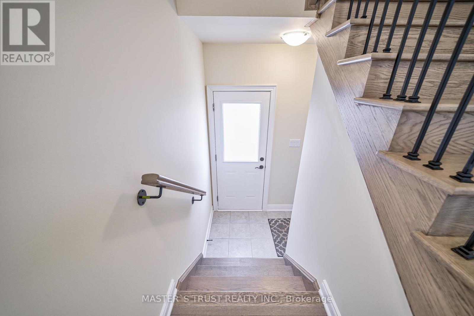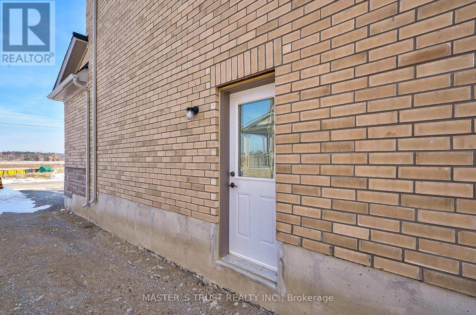126 Lorne Thomas Place New Tecumseth, Ontario L9R 0V8
$2,880 Monthly
Stunning Bright and Spacious Detached House in the high demanded Treetop community. A Family Oriented Community Surrounded By Parks, Schools, Shopping Centres, Honda Plant & More. This Home Has 3 Bedroom 3 Washroom With Separate Side Entrance. Very Spacious allowing for loads of natural light! 9ft ceiling & Open concept on main floor. Large 13'x20' garage and a long driveway that is larger than those found at most detached homes. No sidewalk, 2 Cars can park on driveway. Smooth Ceiling throughout. Granite counter top & Central Island in Kitchen. Primary Bedroom Consists of 3PC Ensuite & Huge Walk-in Closet. Laundry Conveniently located at 2nd Floor. Tons of Storage space. Ready to move in and Enjoy! (id:24801)
Property Details
| MLS® Number | N12365805 |
| Property Type | Single Family |
| Community Name | Alliston |
| Equipment Type | Water Heater |
| Features | Sump Pump |
| Parking Space Total | 3 |
| Rental Equipment Type | Water Heater |
Building
| Bathroom Total | 3 |
| Bedrooms Above Ground | 3 |
| Bedrooms Total | 3 |
| Age | 0 To 5 Years |
| Appliances | Garage Door Opener Remote(s), Water Heater, Dishwasher, Dryer, Garage Door Opener, Stove, Washer, Window Coverings, Refrigerator |
| Basement Development | Unfinished |
| Basement Type | N/a (unfinished) |
| Construction Style Attachment | Detached |
| Cooling Type | Central Air Conditioning |
| Exterior Finish | Brick, Stone |
| Flooring Type | Ceramic, Hardwood, Carpeted |
| Foundation Type | Concrete |
| Half Bath Total | 1 |
| Heating Fuel | Natural Gas |
| Heating Type | Forced Air |
| Stories Total | 2 |
| Size Interior | 1,500 - 2,000 Ft2 |
| Type | House |
| Utility Water | Municipal Water |
Parking
| Garage |
Land
| Acreage | No |
| Sewer | Sanitary Sewer |
Rooms
| Level | Type | Length | Width | Dimensions |
|---|---|---|---|---|
| Second Level | Primary Bedroom | 3.35 m | 5.33 m | 3.35 m x 5.33 m |
| Second Level | Bedroom 2 | 3.51 m | 3.05 m | 3.51 m x 3.05 m |
| Second Level | Bedroom 3 | 3.51 m | 3.05 m | 3.51 m x 3.05 m |
| Main Level | Kitchen | 3.2 m | 3.05 m | 3.2 m x 3.05 m |
| Main Level | Eating Area | 3.2 m | 3.05 m | 3.2 m x 3.05 m |
| Main Level | Living Room | 7.01 m | 3.35 m | 7.01 m x 3.35 m |
| Main Level | Dining Room | 7.01 m | 3.35 m | 7.01 m x 3.35 m |
https://www.realtor.ca/real-estate/28780300/126-lorne-thomas-place-new-tecumseth-alliston-alliston
Contact Us
Contact us for more information
Emily Zhang
Broker
3190 Steeles Ave East #120
Markham, Ontario L3R 1G9
(905) 940-8996
(905) 604-7661


