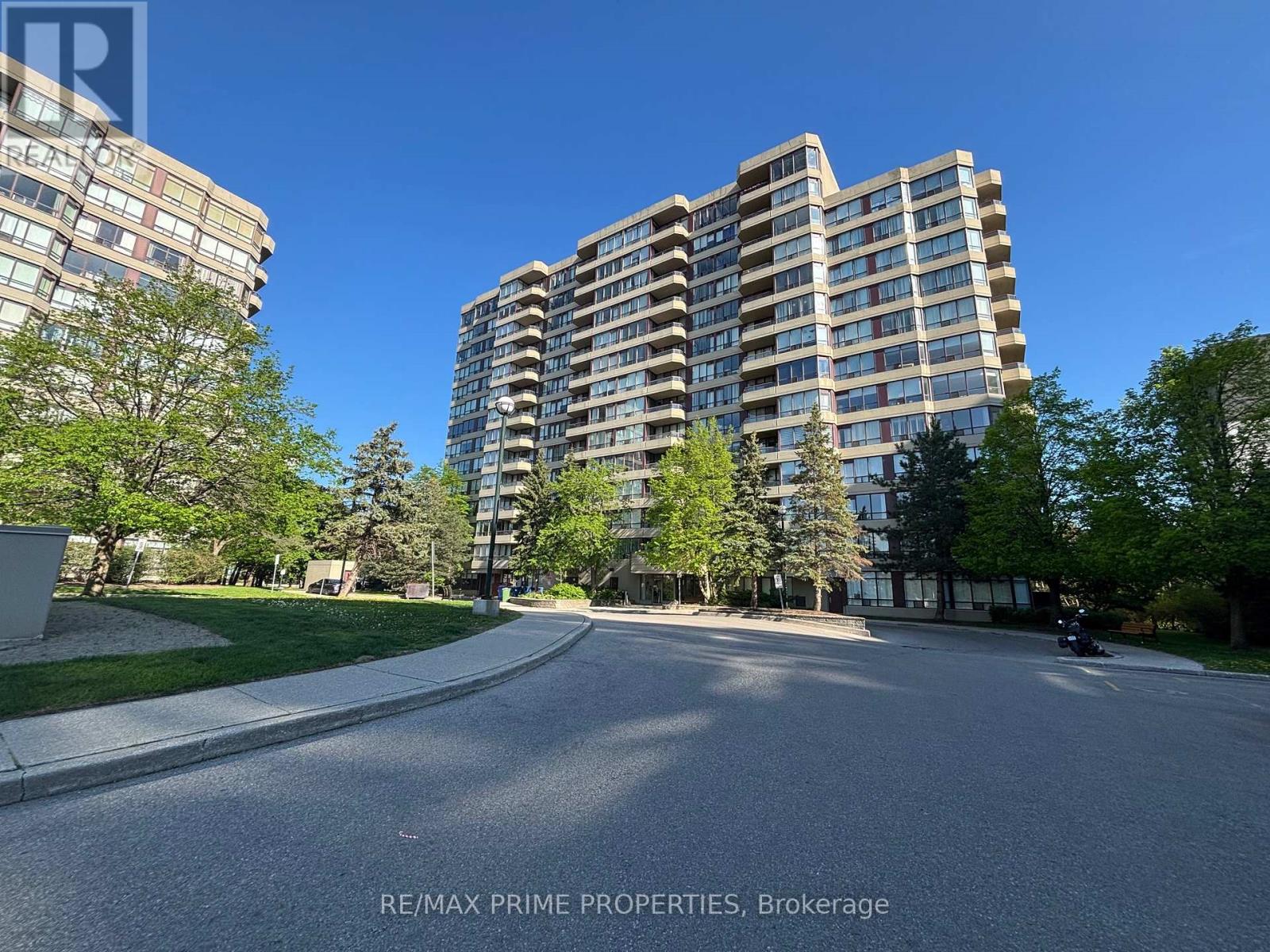608 - 91 Townsgate Drive Vaughan, Ontario L4J 8E8
$599,800Maintenance, Heat, Electricity, Water, Common Area Maintenance, Insurance, Parking
$805.98 Monthly
Maintenance, Heat, Electricity, Water, Common Area Maintenance, Insurance, Parking
$805.98 MonthlyMove-In Ready & Fully Renovated with 2025 appliances - just move your staff! Sun-filled and stylish, this updated 2-bed, 2-bath condo makes life easy from day one. All-inclusive maintenance fees cover heat, hydro, water, cable, and internet so you can unpack, exhale, and enjoy. Inside, you'll find brand-new waterproof vinyl floors, fresh paint, sleek granite counters, and new stainless steel appliances including 2025 fridge & stove with warranty. The spacious primary suite features a walk-in closet and private ensuite. Step out to your oversized, covered balcony for open views and relaxed summer evenings. Location you'll love: pet-friendly building, steps to shopping plazas, and a direct bus to the subway and York University without paying Toronto double land transfer tax.Resort-style amenities: Outdoor Pool | Tennis Court | Sauna & Whirlpool | Fully Equipped Gym, A well-kept building, real value, and move-in confidence, this is the one that feels right. Book your viewing today. (id:24801)
Property Details
| MLS® Number | N12365827 |
| Property Type | Single Family |
| Community Name | Crestwood-Springfarm-Yorkhill |
| Community Features | Pet Restrictions |
| Features | Balcony, Carpet Free |
| Parking Space Total | 1 |
Building
| Bathroom Total | 2 |
| Bedrooms Above Ground | 2 |
| Bedrooms Total | 2 |
| Appliances | Blinds, Dryer, Microwave, Stove, Washer, Refrigerator |
| Cooling Type | Central Air Conditioning |
| Exterior Finish | Concrete |
| Flooring Type | Vinyl |
| Heating Fuel | Natural Gas |
| Heating Type | Forced Air |
| Size Interior | 900 - 999 Ft2 |
| Type | Apartment |
Parking
| Underground | |
| Garage |
Land
| Acreage | No |
Rooms
| Level | Type | Length | Width | Dimensions |
|---|---|---|---|---|
| Main Level | Living Room | 5.79 m | 3.35 m | 5.79 m x 3.35 m |
| Main Level | Dining Room | 5.79 m | 3.35 m | 5.79 m x 3.35 m |
| Main Level | Kitchen | 2.69 m | 2 m | 2.69 m x 2 m |
| Main Level | Primary Bedroom | 4.12 m | 3.2 m | 4.12 m x 3.2 m |
| Main Level | Bedroom 2 | 3.35 m | 2.74 m | 3.35 m x 2.74 m |
Contact Us
Contact us for more information
Stella Kvaterman
Broker
www.e-properties.ca/
7787 Yonge St Unit 201
Thornhill, Ontario L3T 7L2
(905) 709-1800



















