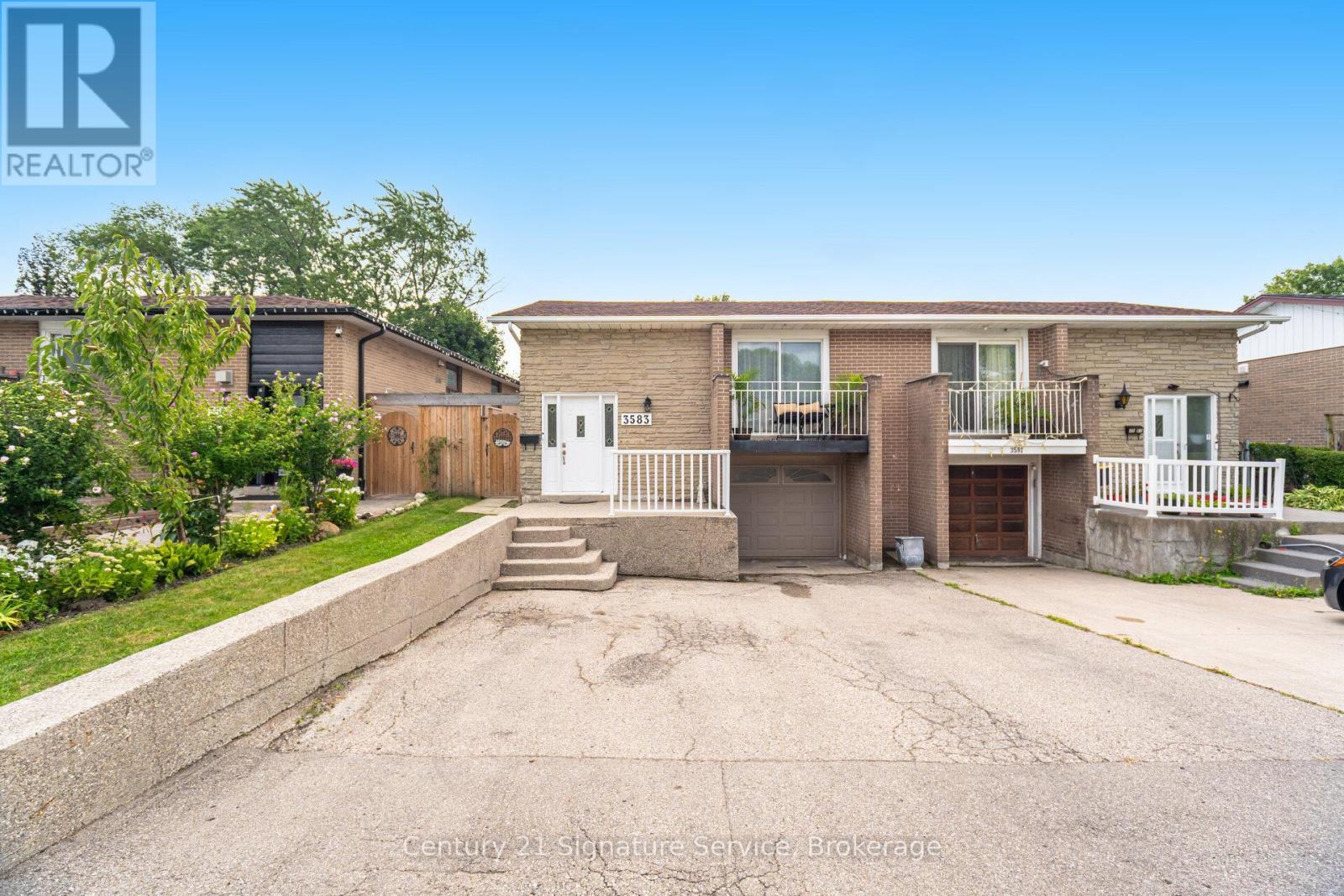Basement - 3583 Ellengale Drive Mississauga, Ontario L5C 1Z8
1 Bedroom
1 Bathroom
700 - 1,100 ft2
Raised Bungalow
Central Air Conditioning
Forced Air
$1,950 Monthly
Massive Legal 1 Bedroom Apartment in Erindale! Separate Entrance. Separate Laundry. 1 Vehicle Parking included! Thousands spent on upgrades! Open Concept floor plan with lots of natural light. Ensuite Laundry Included-no sharing. Huge Bedroom with ample room for a King size bed! Superb Location! Minutes drive to GO TRAIN Erindale, UTM University, and Shopping / Dining / Entertainment in downtown Mississauga! (id:24801)
Property Details
| MLS® Number | W12365420 |
| Property Type | Single Family |
| Community Name | Erindale |
| Parking Space Total | 1 |
Building
| Bathroom Total | 1 |
| Bedrooms Above Ground | 1 |
| Bedrooms Total | 1 |
| Architectural Style | Raised Bungalow |
| Basement Features | Apartment In Basement, Separate Entrance |
| Basement Type | N/a |
| Construction Style Attachment | Semi-detached |
| Cooling Type | Central Air Conditioning |
| Exterior Finish | Brick |
| Flooring Type | Laminate, Tile |
| Heating Fuel | Natural Gas |
| Heating Type | Forced Air |
| Stories Total | 1 |
| Size Interior | 700 - 1,100 Ft2 |
| Type | House |
| Utility Water | Municipal Water |
Parking
| Garage |
Land
| Acreage | No |
| Sewer | Sanitary Sewer |
Rooms
| Level | Type | Length | Width | Dimensions |
|---|---|---|---|---|
| Basement | Living Room | 3.58 m | 3.2 m | 3.58 m x 3.2 m |
| Basement | Dining Room | 3.5 m | 3.2 m | 3.5 m x 3.2 m |
| Basement | Kitchen | 4.72 m | 3.12 m | 4.72 m x 3.12 m |
| Basement | Bedroom | 3.81 m | 3.35 m | 3.81 m x 3.35 m |
| Basement | Laundry Room | 3.07 m | 2.36 m | 3.07 m x 2.36 m |
Contact Us
Contact us for more information
Christopher Alexander De Melo
Salesperson
Century 21 Signature Service
186 Robert Speck Parkway
Mississauga, Ontario L4Z 3G1
186 Robert Speck Parkway
Mississauga, Ontario L4Z 3G1
(905) 896-4622
(905) 896-4621
c21signatureservice.ca/

























