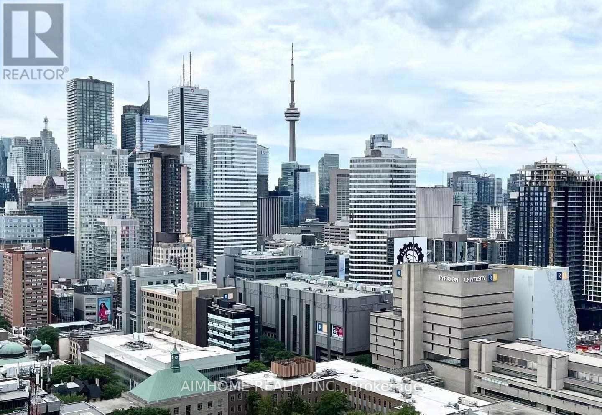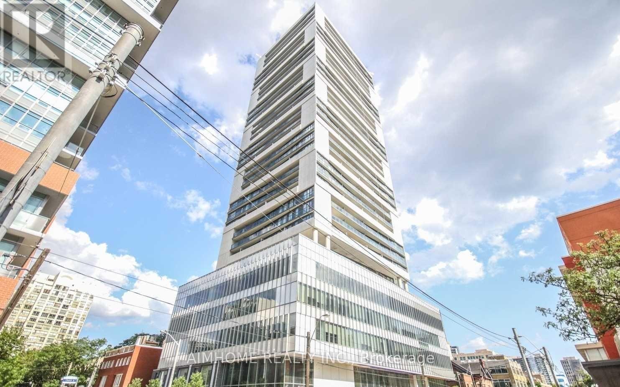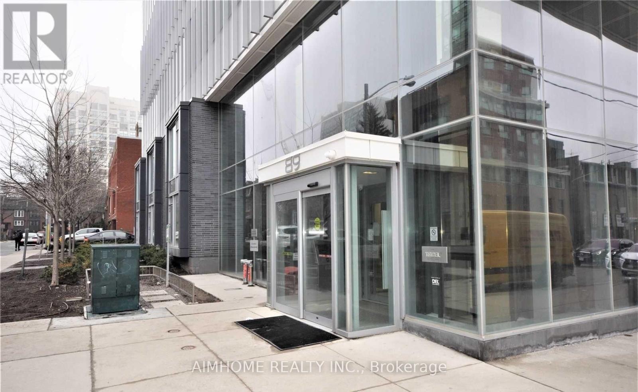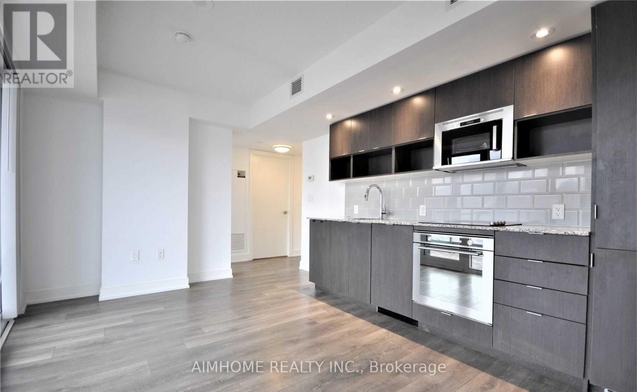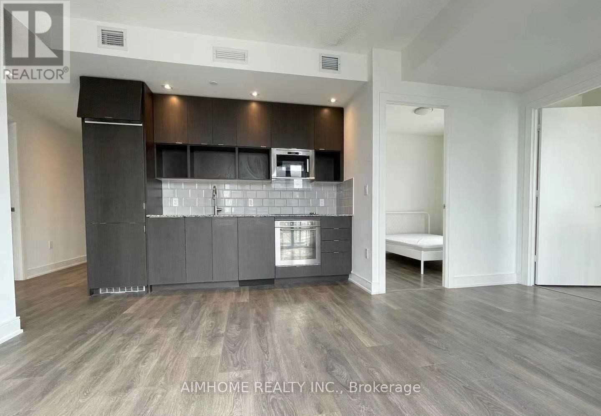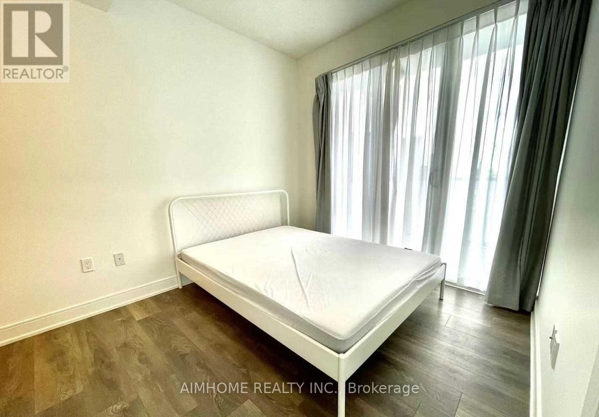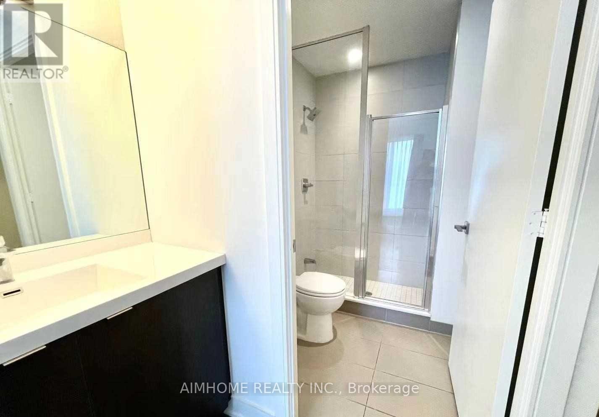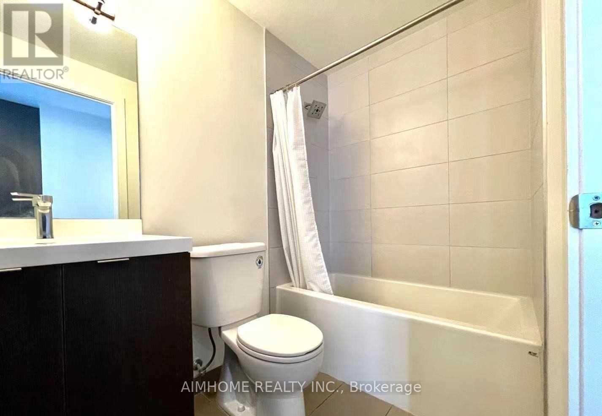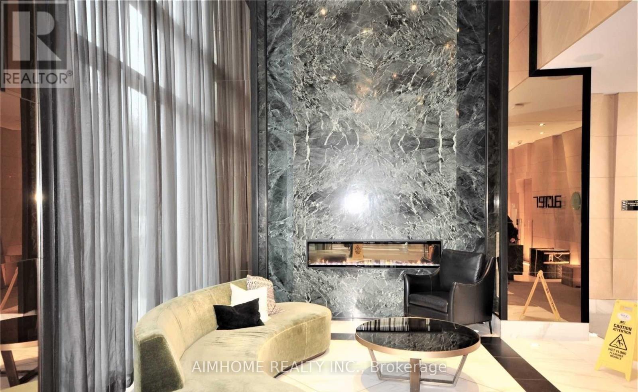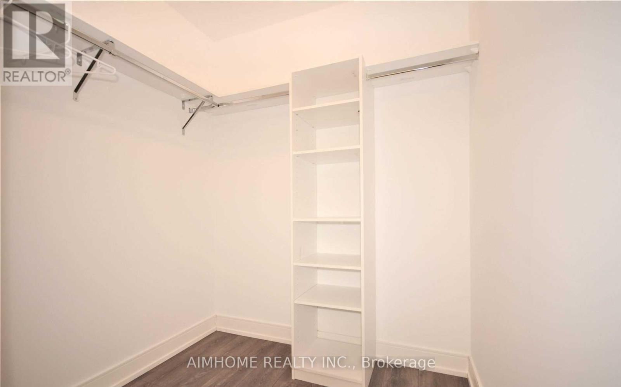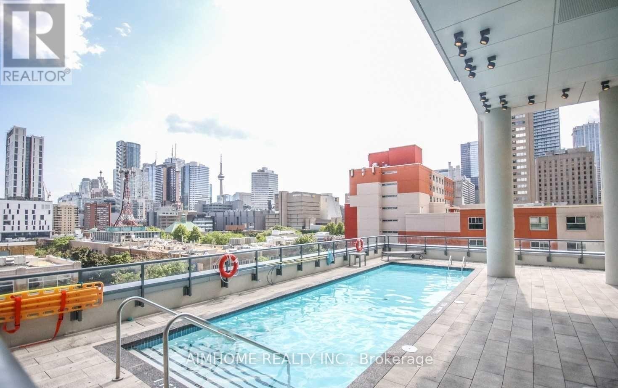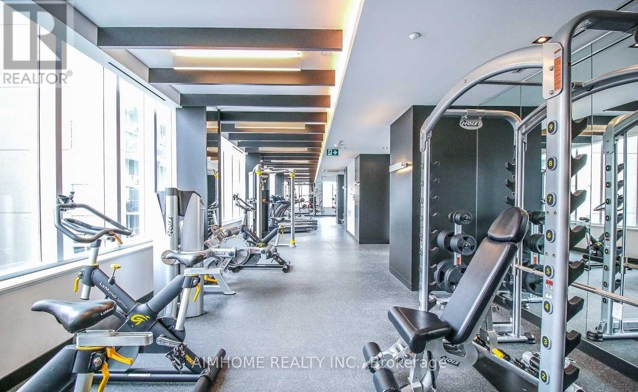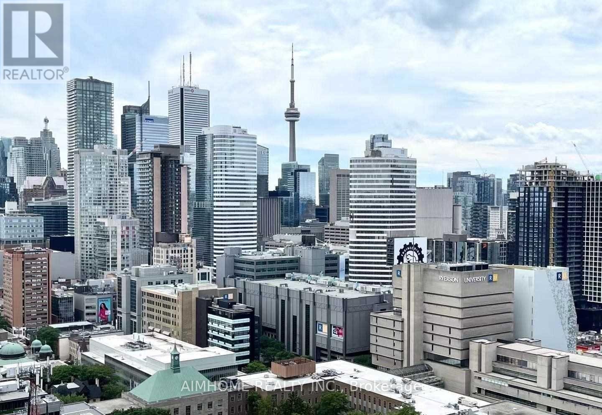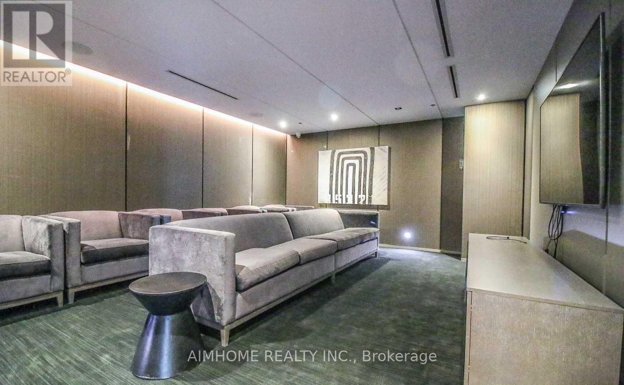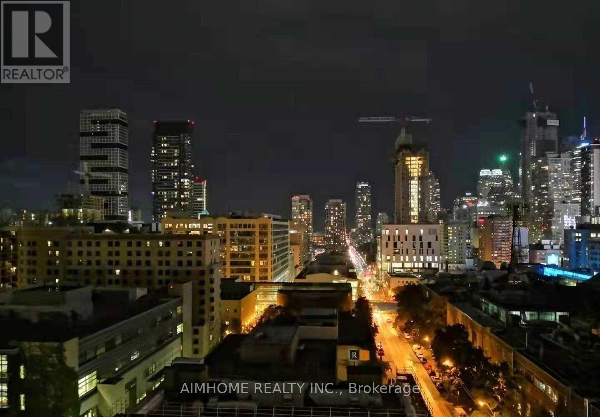2611 - 89 Mcgill Street Toronto, Ontario M5B 0B1
3 Bedroom
2 Bathroom
800 - 899 ft2
Outdoor Pool
Central Air Conditioning
Forced Air
$3,800 Monthly
Most Beautiful City And Lake View! Great Downtown Location! Famous Tridel Built! South-West Corner Unit 3 Bedrooms/2 Baths/Master Bedroom W Its Own Balcony With A Walk In Closet And 3Pc Ensuite! Qulity Laminate Flooring Throughout! Steps To Ryerson University, Subway, Shopping Center, Loblaws, Hospitals And Yonge St. Quiet Building W Great Amentities: Wet Lounge & Whirlpool, Outdoor Pool ,Bbq & Terrace, Fitness, Yoga Studio And More..One Parking Include. (id:24801)
Property Details
| MLS® Number | C12362136 |
| Property Type | Single Family |
| Community Name | Church-Yonge Corridor |
| Amenities Near By | Park, Public Transit |
| Community Features | Pet Restrictions |
| Features | Sloping, Balcony |
| Parking Space Total | 1 |
| Pool Type | Outdoor Pool |
| View Type | View |
Building
| Bathroom Total | 2 |
| Bedrooms Above Ground | 3 |
| Bedrooms Total | 3 |
| Amenities | Security/concierge, Exercise Centre, Party Room, Visitor Parking |
| Cooling Type | Central Air Conditioning |
| Exterior Finish | Concrete |
| Flooring Type | Laminate |
| Heating Fuel | Natural Gas |
| Heating Type | Forced Air |
| Size Interior | 800 - 899 Ft2 |
| Type | Apartment |
Parking
| Underground | |
| Garage |
Land
| Acreage | No |
| Land Amenities | Park, Public Transit |
Rooms
| Level | Type | Length | Width | Dimensions |
|---|---|---|---|---|
| Flat | Living Room | 3.68 m | 3.34 m | 3.68 m x 3.34 m |
| Flat | Dining Room | 4.98 m | 4.22 m | 4.98 m x 4.22 m |
| Flat | Kitchen | 4.98 m | 4.22 m | 4.98 m x 4.22 m |
| Flat | Primary Bedroom | 3.28 m | 3 m | 3.28 m x 3 m |
| Flat | Bedroom 2 | 3.53 m | 2.77 m | 3.53 m x 2.77 m |
| Flat | Bedroom 3 | 2.98 m | 2.75 m | 2.98 m x 2.75 m |
Contact Us
Contact us for more information
Sally Peng
Salesperson
Aimhome Realty Inc.
(416) 490-0880
(416) 490-8850
www.aimhomerealty.ca/


