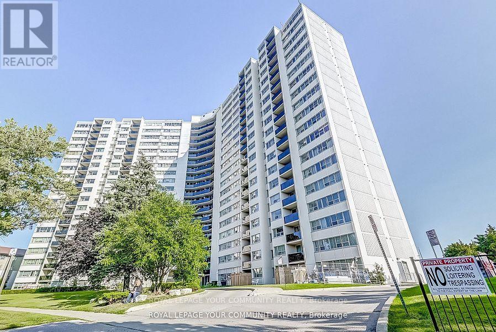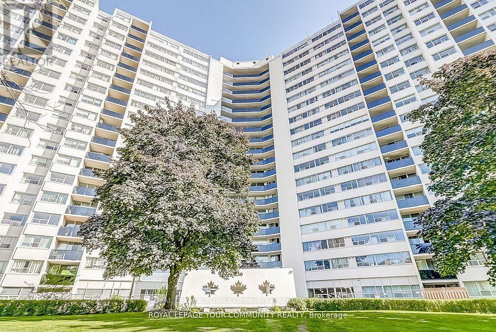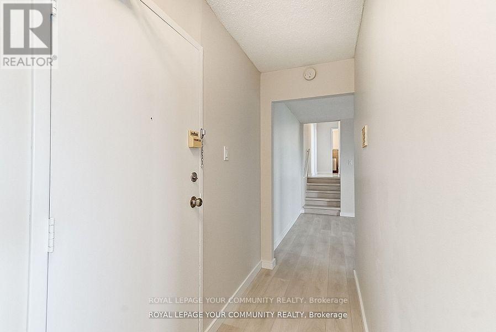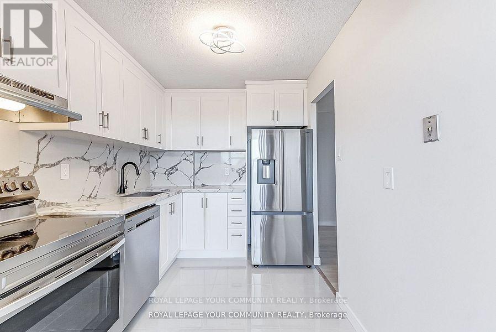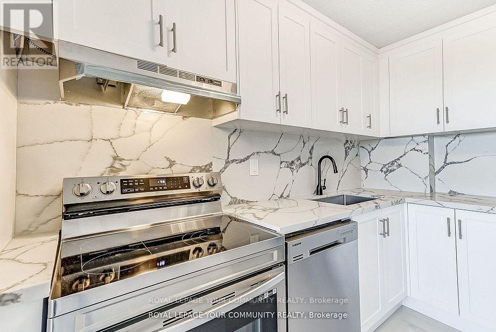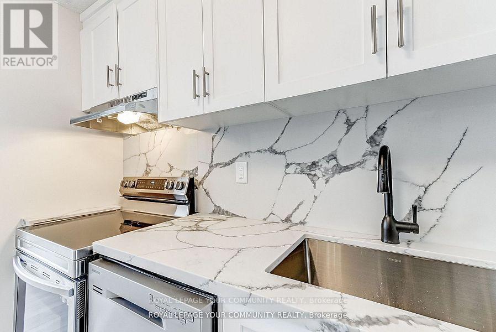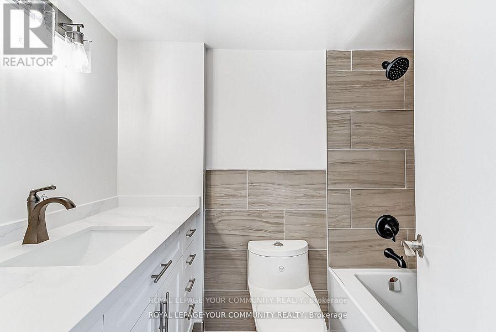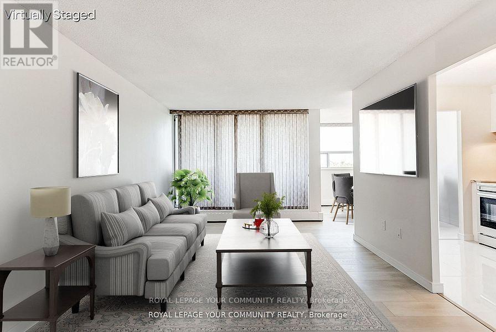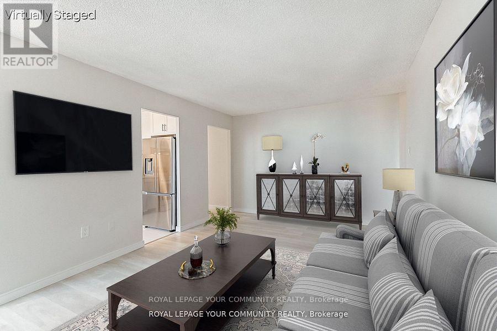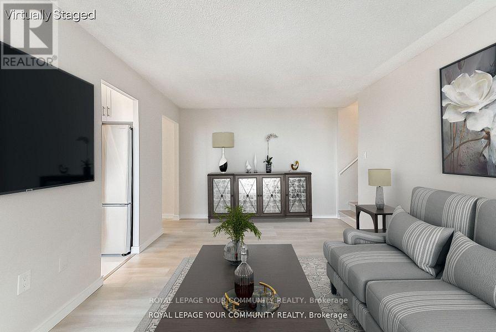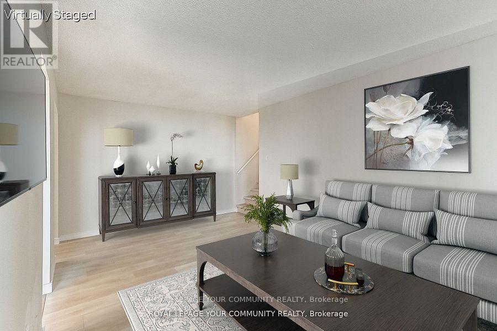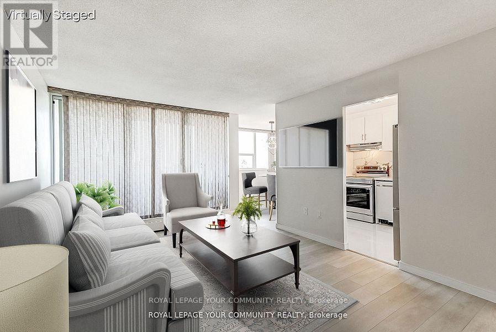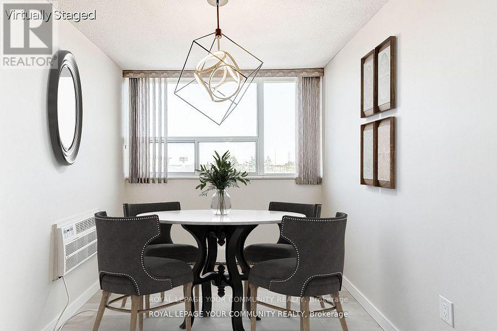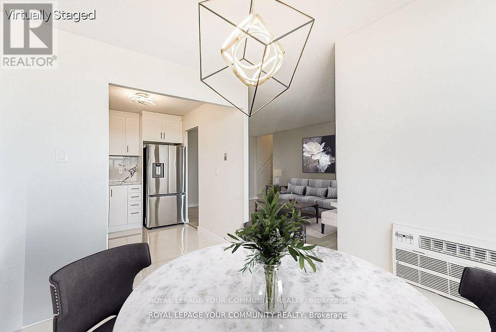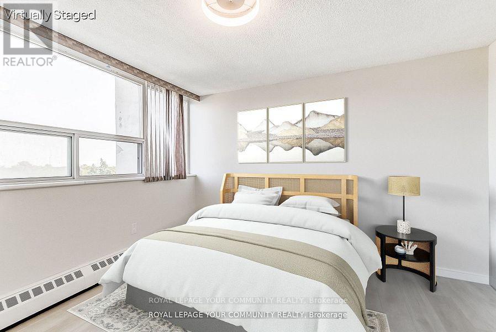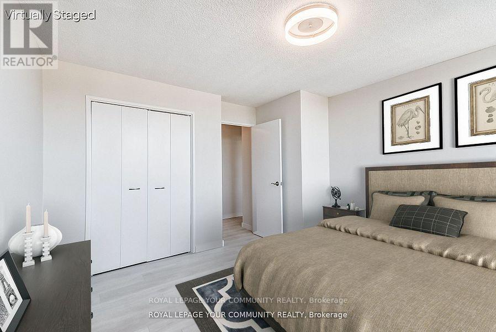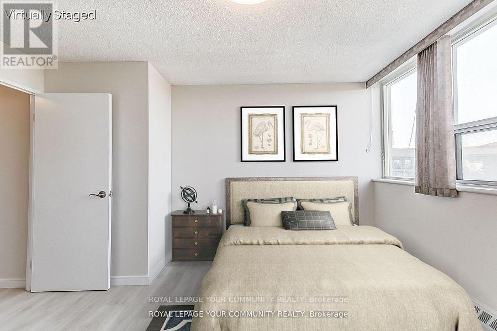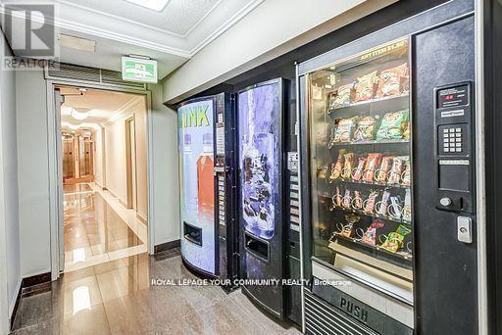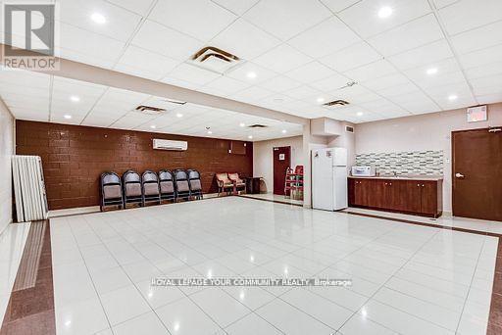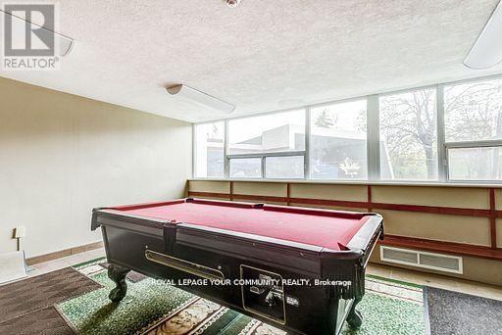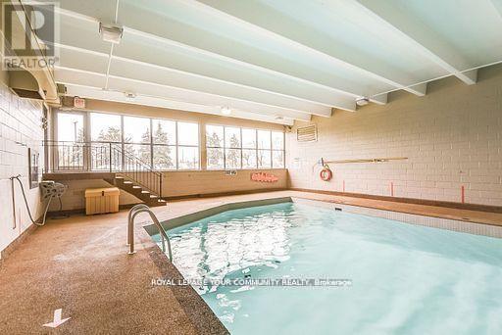406 - 530 Lolita Gardens Mississauga, Ontario L5A 3T2
$3,200 Monthly
Stylishly Renovated 3-Bedroom Condo for Rent Mississauga. Move right into this beautifully renovated 1,036 sq. ft. condo offering modern finishes, plenty of natural light, and a quiet, unobstructed view from your private balcony with no street noise to disturb your peace. Brand-New Kitchen Custom cabinetry with abundant storage, sleek quartz counters &backsplash, and brand-new stainless steel appliances. Modern Bathroom Fully upgraded with imported ceramic tiles, quartz vanity, and elegant finishes. Fresh Flooring Durable laminate throughout for a clean, contemporary feel. Underground Parking Convenient and secure. Move-In Ready Nothing to do but unpack and enjoy! Prime Location: Situated in a centrally located Mississauga building, you'll enjoy. Quick access to 401, 403 & QEW for easy commuting GO Transit & MiWay Transit just minutes away Top-rated schools, shopping, and restaurants nearby Perfect for professionals, small families, or anyone looking for a stylish home in the heart of Mississauga! Don't miss this opportunity schedule a showing today! (id:24801)
Property Details
| MLS® Number | W12362291 |
| Property Type | Single Family |
| Community Name | Mississauga Valleys |
| Amenities Near By | Park, Public Transit |
| Community Features | Pet Restrictions |
| Features | Balcony, Laundry- Coin Operated |
| Parking Space Total | 1 |
| Pool Type | Indoor Pool |
| View Type | View, Valley View |
Building
| Bathroom Total | 1 |
| Bedrooms Above Ground | 3 |
| Bedrooms Total | 3 |
| Age | 31 To 50 Years |
| Amenities | Exercise Centre, Recreation Centre, Visitor Parking, Separate Electricity Meters, Storage - Locker |
| Appliances | Intercom, Dishwasher, Stove, Refrigerator |
| Cooling Type | Wall Unit |
| Exterior Finish | Concrete |
| Foundation Type | Concrete |
| Heating Fuel | Electric |
| Heating Type | Baseboard Heaters |
| Size Interior | 1,000 - 1,199 Ft2 |
| Type | Apartment |
Parking
| Underground | |
| Garage |
Land
| Acreage | No |
| Land Amenities | Park, Public Transit |
Rooms
| Level | Type | Length | Width | Dimensions |
|---|---|---|---|---|
| Main Level | Bedroom | 3.75 m | 4.05 m | 3.75 m x 4.05 m |
| Main Level | Bedroom 2 | 2.65 m | 4.05 m | 2.65 m x 4.05 m |
| Main Level | Bedroom 3 | 3.99 m | 2.47 m | 3.99 m x 2.47 m |
| Main Level | Living Room | 3.6 m | 5.55 m | 3.6 m x 5.55 m |
| Main Level | Dining Room | 2.65 m | 3.08 m | 2.65 m x 3.08 m |
| Main Level | Kitchen | 2.41 m | 2.78 m | 2.41 m x 2.78 m |
Contact Us
Contact us for more information
John William Mcguire
Broker
9411 Jane Street
Vaughan, Ontario L6A 4J3
(905) 832-6656
(905) 832-6918
www.yourcommunityrealty.com/


