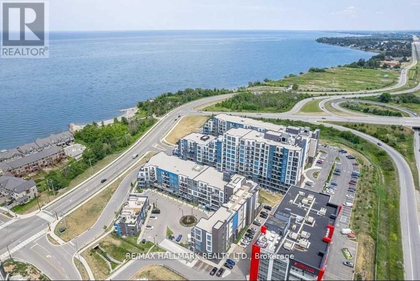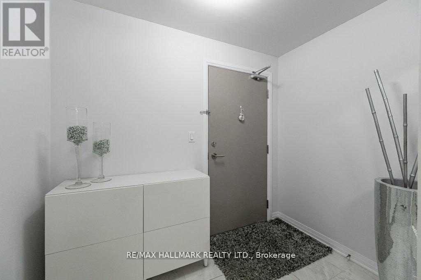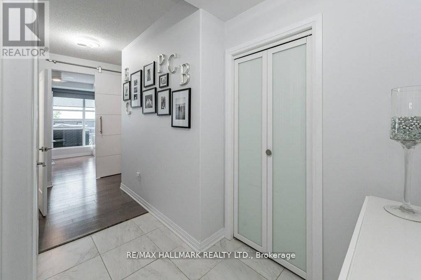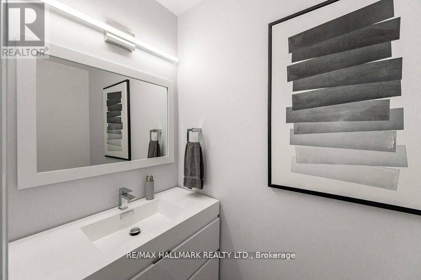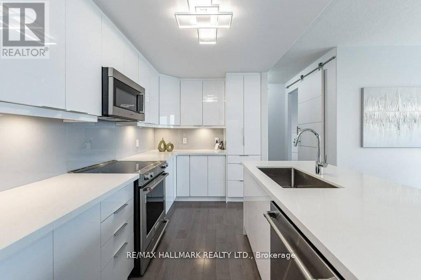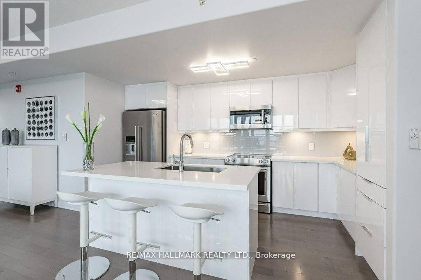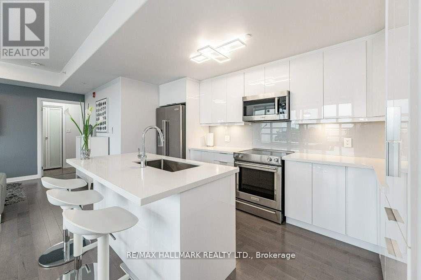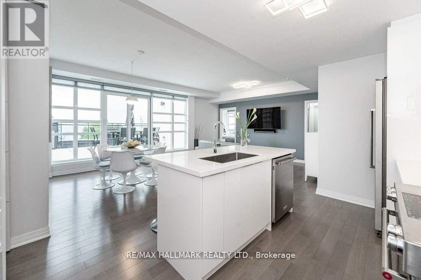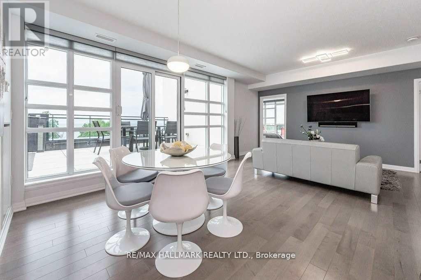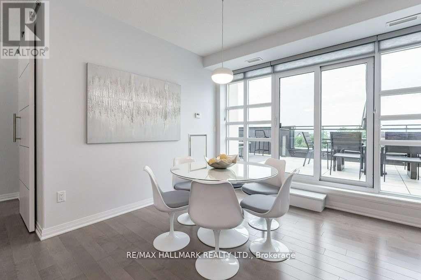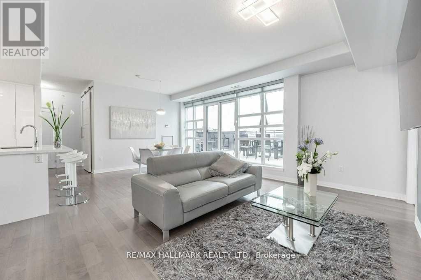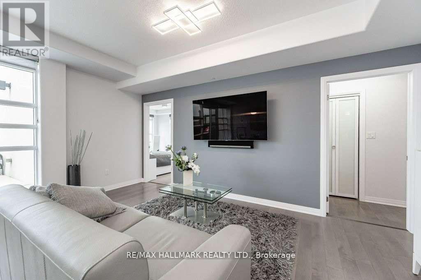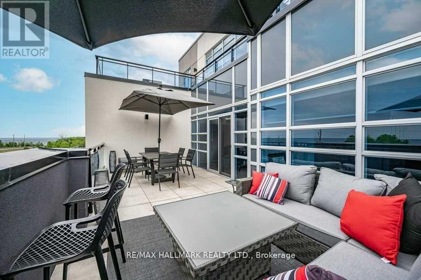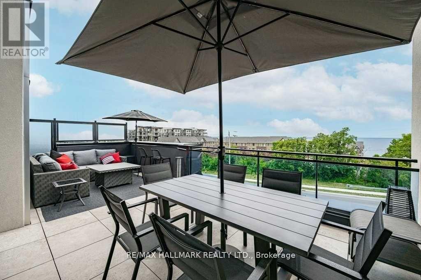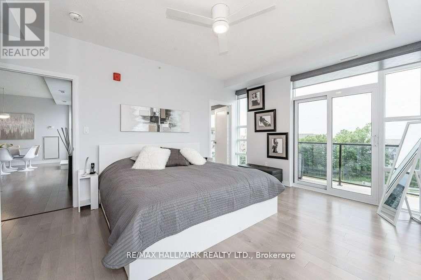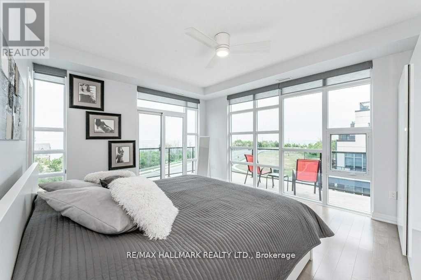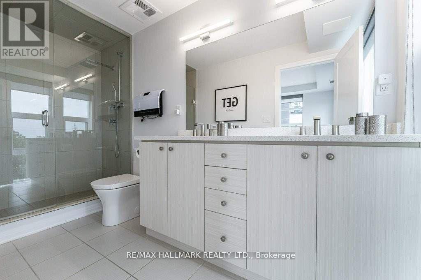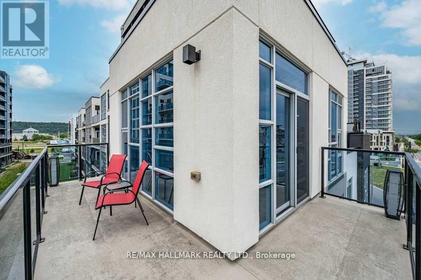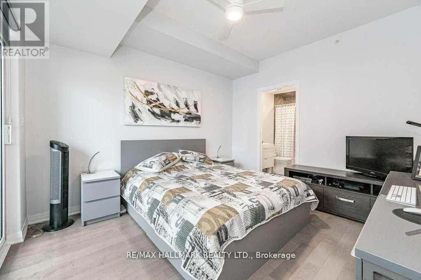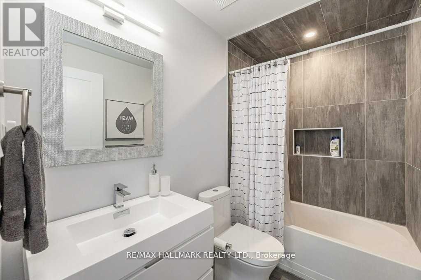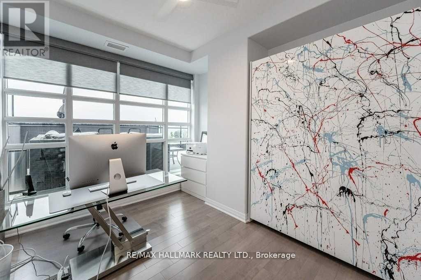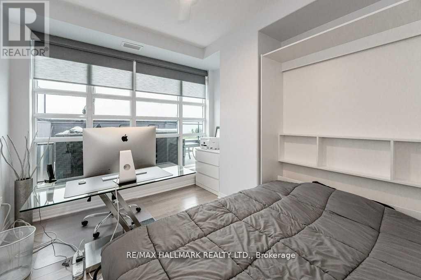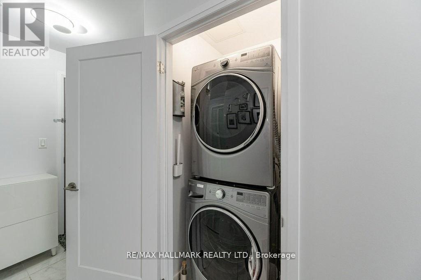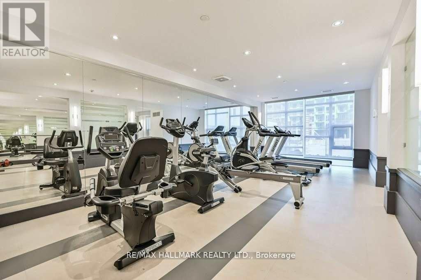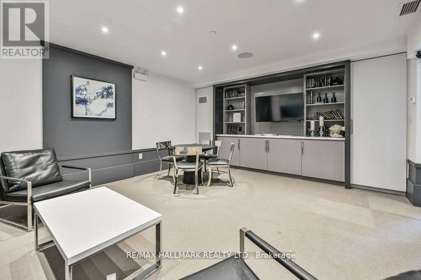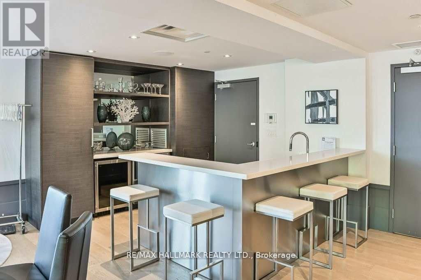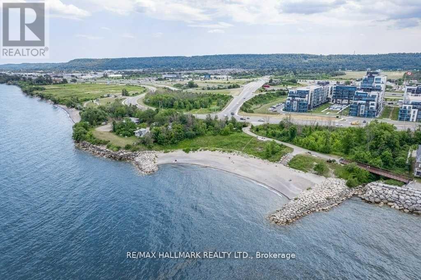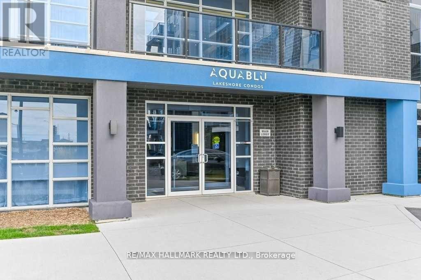409 - 10 Concord Place Grimsby, Ontario L3M 0G6
$978,000Maintenance, Common Area Maintenance, Insurance, Water, Parking
$1,065.50 Monthly
Maintenance, Common Area Maintenance, Insurance, Water, Parking
$1,065.50 MonthlyExperience Style, Sophistication & Elegance In This Luxe 1440 Sq Ft, 2 Bdrm + Den, 2.5 Bath Corner Unit In Grimsby On The Lake's Executive 'Aquablu Lakeshore Condos' Development. This 'Setai' Model Offers Panoramic Northern, Eastern & Western Views Of A Gorgeous Landscape, Showcasing Breathtaking Vistas Of Lake Ontario, The Village Core Of Grimsby On The Lake, Toronto's Skyline & More. Feat Incl 3 Owned Underground Parking Spots (2 Conveniently Located Across From Main Elevators), 2 Storage Lockers, A Magnificent Private Lake-Facing Oversized Terrace W/ Opportunities For Multi Outdoor Seating Areas (Approx 400 Sq Of Total Outdoor Living Space).Conveniently Located W/ Easy Access To Niagara, Hamilton, The Gta, Shopping, Restaurants, Parks, Trails, Casablanca Beach, Walking Distance To Go Transit & All Other Major Amenities. Note*** Option To Purchase Fully Furnished. (id:24801)
Property Details
| MLS® Number | X12362977 |
| Property Type | Single Family |
| Community Name | 540 - Grimsby Beach |
| Amenities Near By | Beach, Park |
| Community Features | Pet Restrictions |
| Features | Carpet Free |
| Parking Space Total | 3 |
| View Type | View, Lake View, Direct Water View |
| Water Front Type | Waterfront |
Building
| Bathroom Total | 3 |
| Bedrooms Above Ground | 2 |
| Bedrooms Below Ground | 1 |
| Bedrooms Total | 3 |
| Age | 0 To 5 Years |
| Amenities | Car Wash, Exercise Centre, Party Room, Storage - Locker, Security/concierge |
| Appliances | Blinds, Dishwasher, Dryer, Microwave, Stove, Washer, Window Coverings, Refrigerator |
| Cooling Type | Central Air Conditioning |
| Exterior Finish | Brick |
| Half Bath Total | 1 |
| Heating Fuel | Natural Gas |
| Heating Type | Forced Air |
| Size Interior | 1,400 - 1,599 Ft2 |
| Type | Apartment |
Parking
| Underground | |
| Garage |
Land
| Acreage | No |
| Land Amenities | Beach, Park |
Rooms
| Level | Type | Length | Width | Dimensions |
|---|---|---|---|---|
| Flat | Living Room | 5.03 m | 3.61 m | 5.03 m x 3.61 m |
| Flat | Kitchen | 4.47 m | 2.29 m | 4.47 m x 2.29 m |
| Flat | Dining Room | 4.19 m | 2.9 m | 4.19 m x 2.9 m |
| Flat | Primary Bedroom | 4.88 m | 3.84 m | 4.88 m x 3.84 m |
| Flat | Bedroom 2 | 4.83 m | 3.68 m | 4.83 m x 3.68 m |
| Flat | Den | 3.51 m | 3.15 m | 3.51 m x 3.15 m |
Contact Us
Contact us for more information
Ali Vahidi-Arbabi
Salesperson
www.arbabihome.com/
www.facebook.com/ali.arbabi.585/
9555 Yonge Street #201
Richmond Hill, Ontario L4C 9M5
(905) 883-4922
(905) 883-1521


