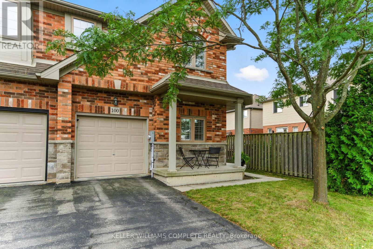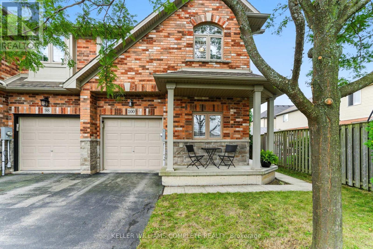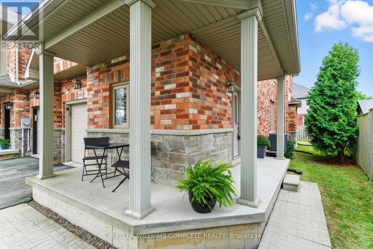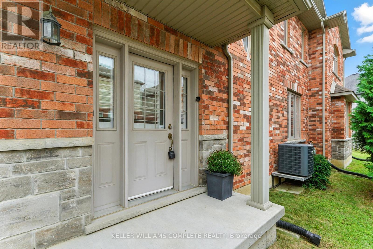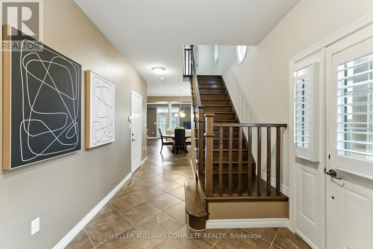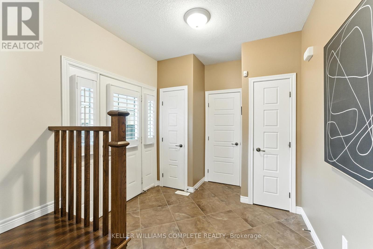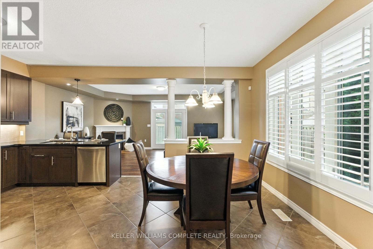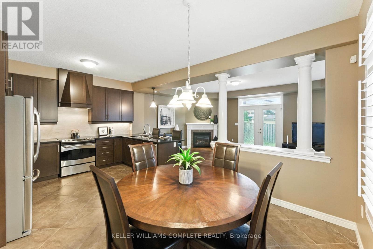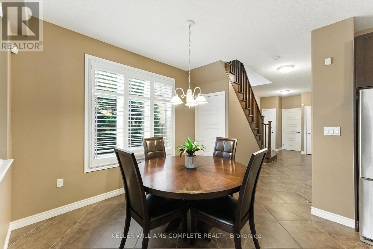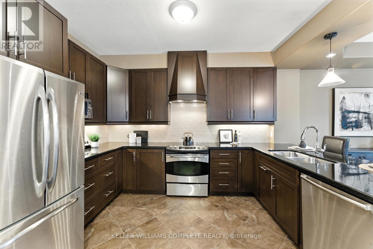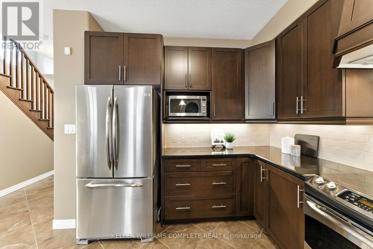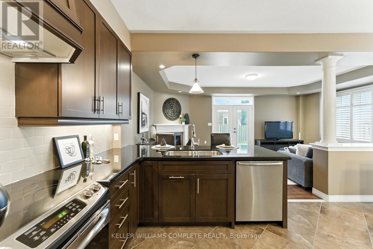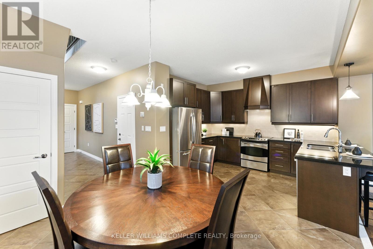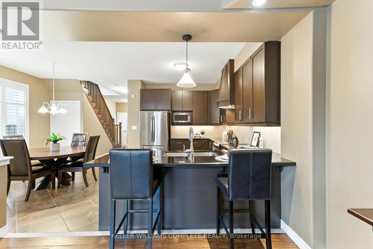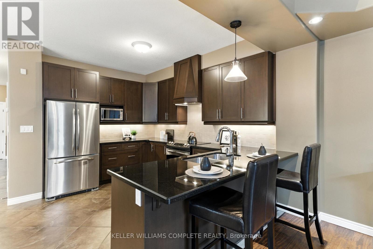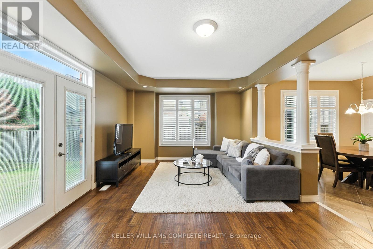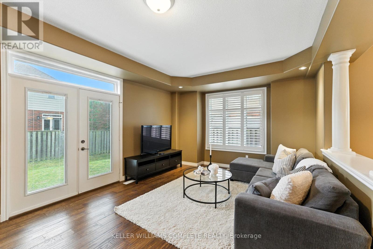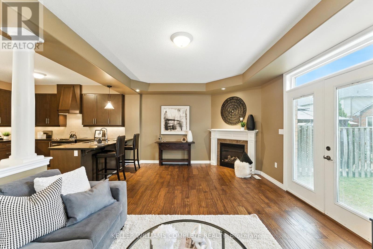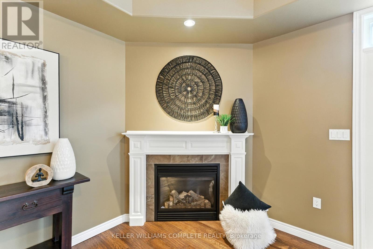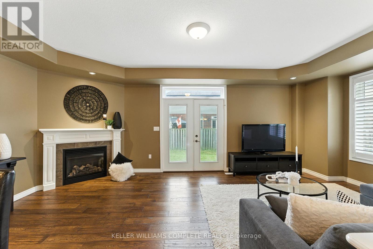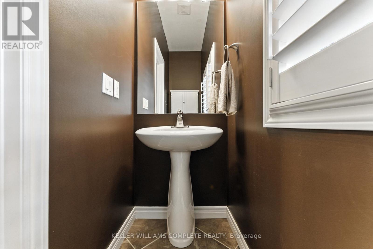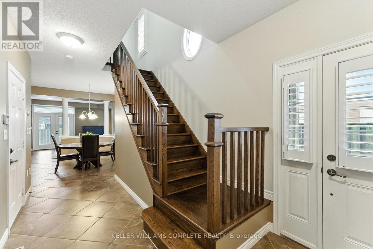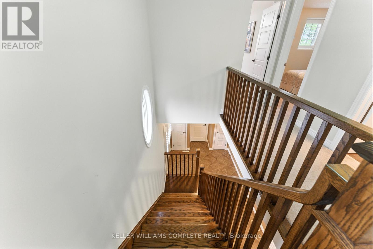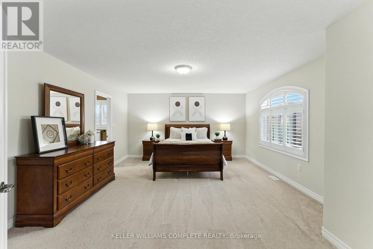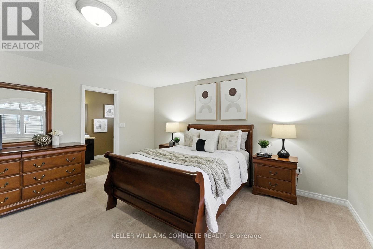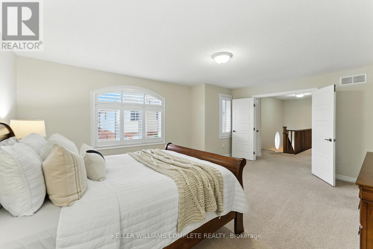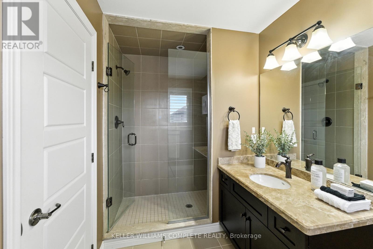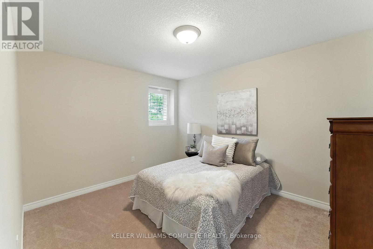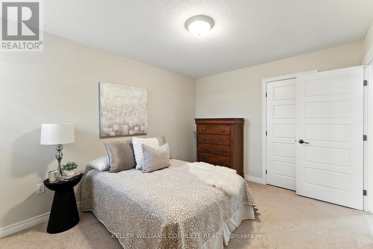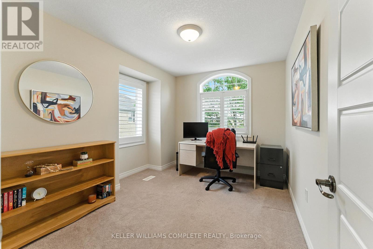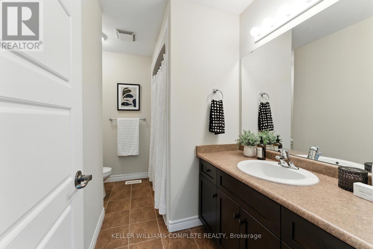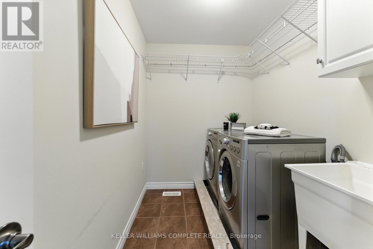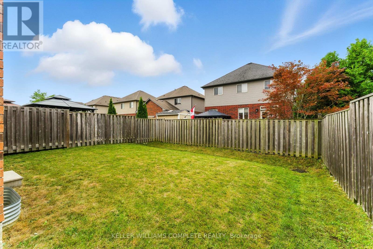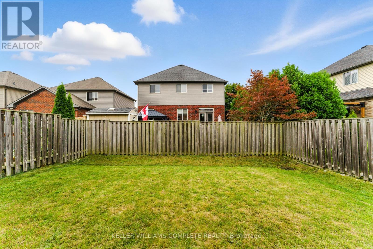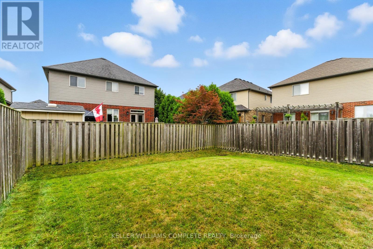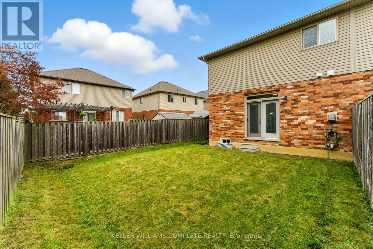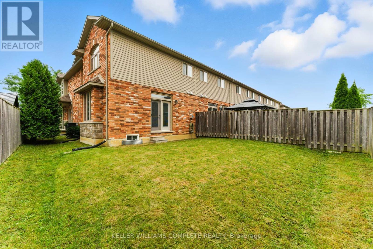100 Fall Fair Way Hamilton, Ontario L0R 1C0
$799,900
Welcome to this spacious 3 bedroom, 2.5 bathroom end-unit townhouse in the heart of Binbrook, built in 2010 by John Bruce Robinson Construction. Lovingly maintained by the original owner and in pristine, move-in ready condition, this home truly stands out. Set on an oversized lot perfect for entertaining, kids, or pets, the open-concept main level features 9ft ceilings, a stylish kitchen with granite counters, ceiling-height cabinets, breakfast bar, and a separate dining room. French doors from the living room lead to the backyard, blending indoor and outdoor living. Elegant finishes include hardwood flooring, hardwood stairs, and California shutters. Upstairs offers 3 spacious bedrooms, including a primary suite with walk-in closet and ensuite bath. A full basement provides potential for additional living space or storage. With its end-unit privacy, oversized yard, quality upgrades, and family-friendly location near parks, schools, and amenities, this home is a rare find. (id:24801)
Open House
This property has open houses!
2:00 pm
Ends at:4:00 pm
Property Details
| MLS® Number | X12359121 |
| Property Type | Single Family |
| Community Name | Binbrook |
| Equipment Type | None |
| Features | Flat Site |
| Parking Space Total | 2 |
| Rental Equipment Type | None |
Building
| Bathroom Total | 3 |
| Bedrooms Above Ground | 3 |
| Bedrooms Total | 3 |
| Age | 6 To 15 Years |
| Basement Development | Unfinished |
| Basement Type | N/a (unfinished) |
| Construction Style Attachment | Attached |
| Cooling Type | Central Air Conditioning |
| Exterior Finish | Brick |
| Fireplace Present | Yes |
| Foundation Type | Brick |
| Half Bath Total | 1 |
| Heating Fuel | Natural Gas |
| Heating Type | Forced Air |
| Stories Total | 2 |
| Size Interior | 1,500 - 2,000 Ft2 |
| Type | Row / Townhouse |
| Utility Water | Municipal Water |
Parking
| Attached Garage | |
| Garage |
Land
| Acreage | No |
| Sewer | Sanitary Sewer |
| Size Depth | 99 Ft |
| Size Frontage | 27 Ft ,9 In |
| Size Irregular | 27.8 X 99 Ft |
| Size Total Text | 27.8 X 99 Ft |
Rooms
| Level | Type | Length | Width | Dimensions |
|---|---|---|---|---|
| Second Level | Laundry Room | Measurements not available | ||
| Second Level | Primary Bedroom | 4.57 m | 5.49 m | 4.57 m x 5.49 m |
| Second Level | Bathroom | Measurements not available | ||
| Second Level | Bathroom | Measurements not available | ||
| Second Level | Bedroom 2 | 3.05 m | 3.81 m | 3.05 m x 3.81 m |
| Second Level | Bedroom 3 | 2.74 m | 3.61 m | 2.74 m x 3.61 m |
| Lower Level | Utility Room | Measurements not available | ||
| Lower Level | Other | 19 m | 12.6 m | 19 m x 12.6 m |
| Main Level | Foyer | Measurements not available | ||
| Main Level | Bathroom | Measurements not available | ||
| Main Level | Kitchen | 2.74 m | 3.91 m | 2.74 m x 3.91 m |
| Main Level | Dining Room | 3.15 m | 3.66 m | 3.15 m x 3.66 m |
| Main Level | Family Room | 6.5 m | 3.96 m | 6.5 m x 3.96 m |
https://www.realtor.ca/real-estate/28765859/100-fall-fair-way-hamilton-binbrook-binbrook
Contact Us
Contact us for more information
Carrie Massey
Salesperson
www.masseyrealestateadvisors.com/
1044 Cannon St East Unit T
Hamilton, Ontario L8L 2H7
(905) 308-8333


