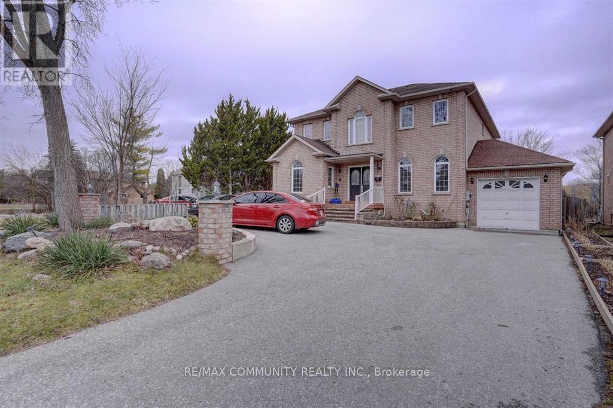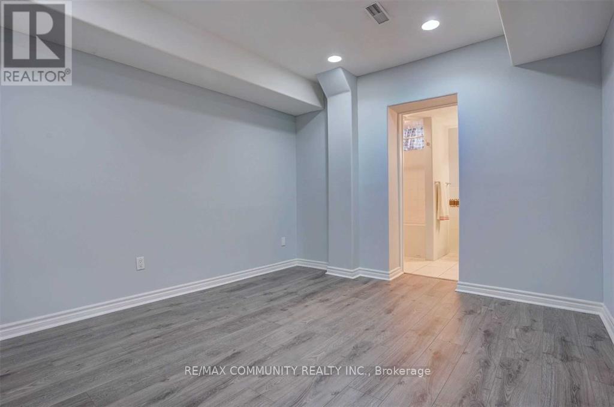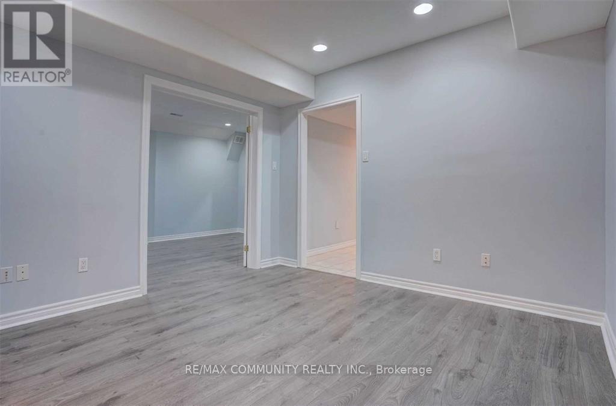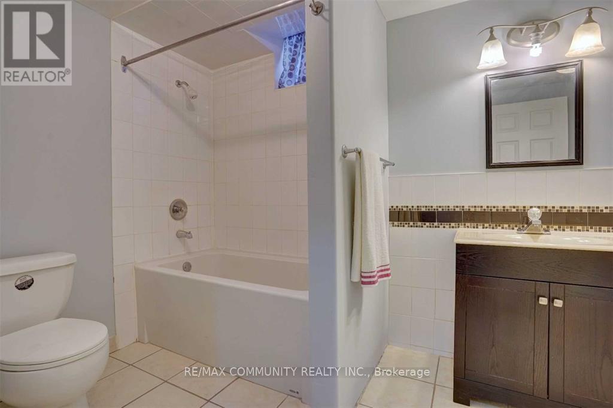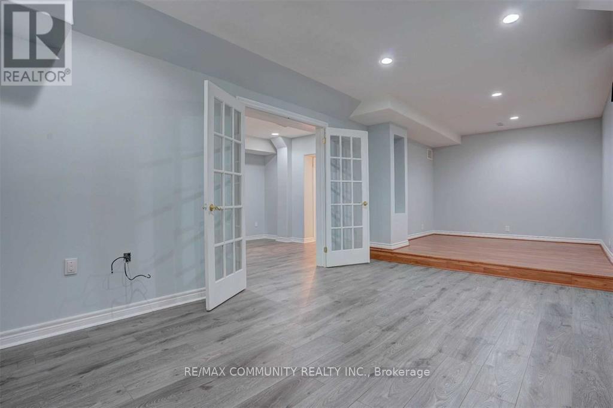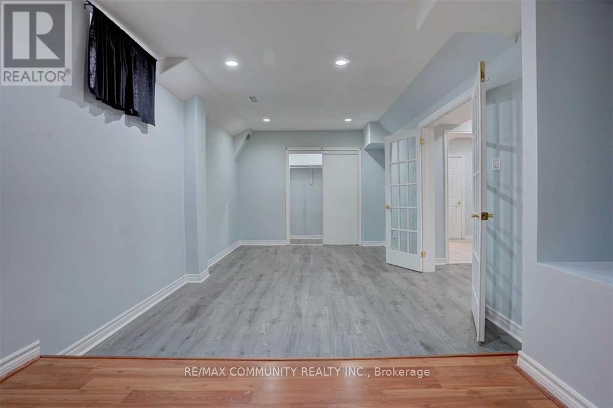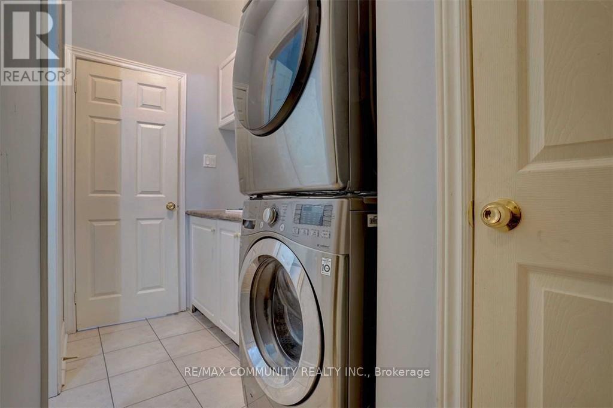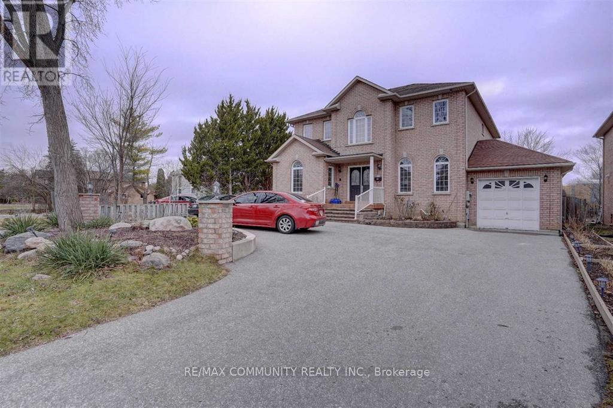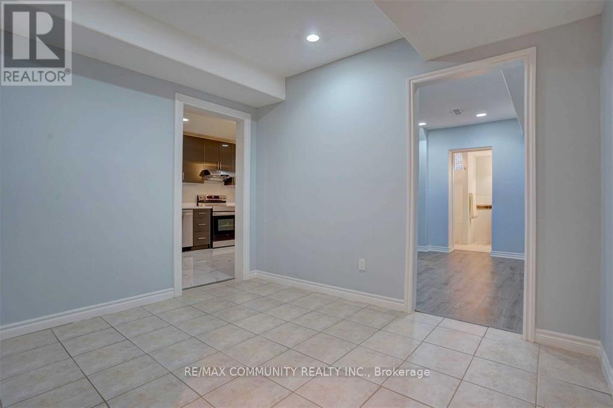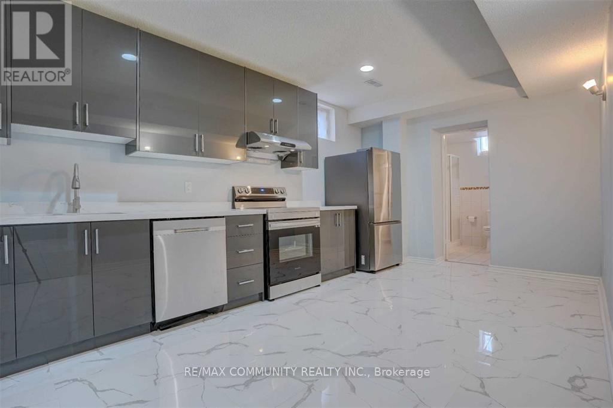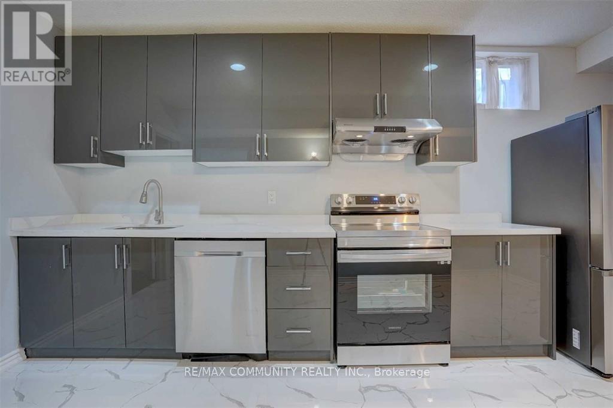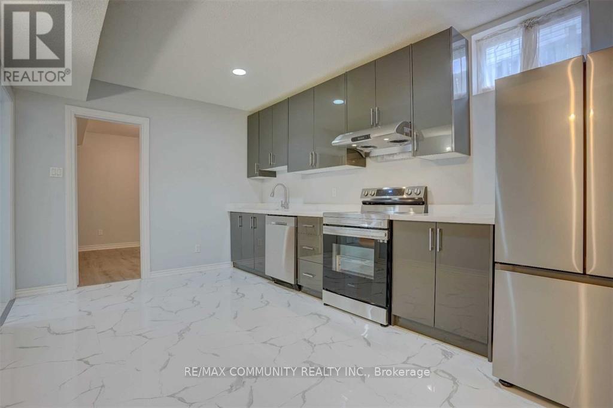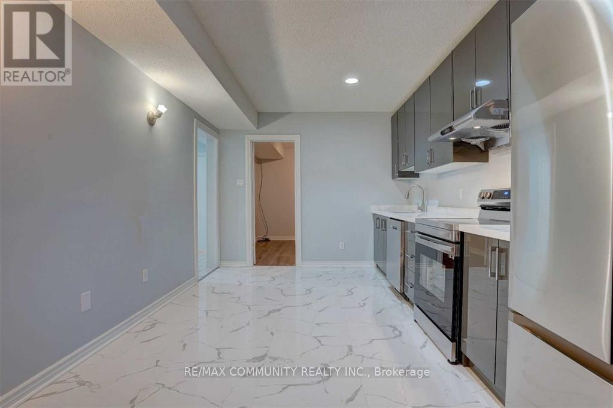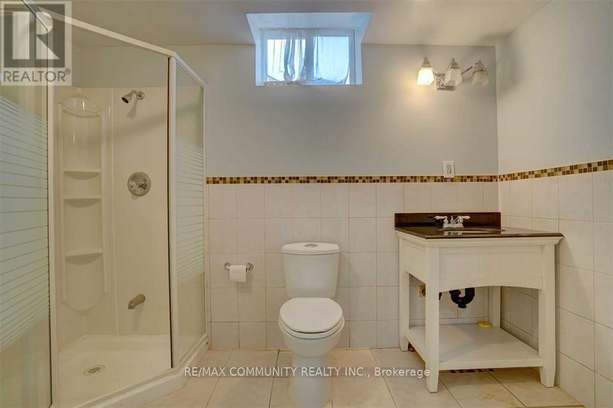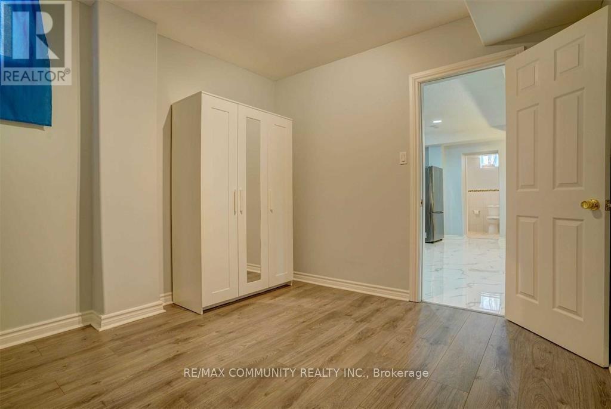Bsmt - 208 Twyn Rivers Drive Pickering, Ontario L1V 1E4
2 Bedroom
2 Bathroom
0 - 699 ft2
Central Air Conditioning
Forced Air
$1,999 Monthly
2 Bedroom,2 Full Washroom With Separate Entrance & 2 Parking, Upgraded Kitchen With Stainless Steel Appliances, Living Room & Dining Room. Large Master Bedroom, Separate Laundry Close To: Shopping, Walmart, Restaurants, Banks, Park, Transit Stop And More To Enjoy, Easy Access To 401 Hwy. Tenant Pays Portion Of Utilities. (id:24801)
Property Details
| MLS® Number | E12356369 |
| Property Type | Single Family |
| Community Name | Rougemount |
| Amenities Near By | Hospital, Park, Public Transit, Schools |
| Parking Space Total | 2 |
Building
| Bathroom Total | 2 |
| Bedrooms Above Ground | 2 |
| Bedrooms Total | 2 |
| Appliances | Garage Door Opener Remote(s), Dishwasher, Dryer, Stove, Washer, Refrigerator |
| Basement Features | Apartment In Basement, Separate Entrance |
| Basement Type | N/a, N/a |
| Construction Style Attachment | Detached |
| Cooling Type | Central Air Conditioning |
| Exterior Finish | Brick |
| Flooring Type | Laminate, Ceramic |
| Foundation Type | Brick |
| Heating Fuel | Natural Gas |
| Heating Type | Forced Air |
| Stories Total | 2 |
| Size Interior | 0 - 699 Ft2 |
| Type | House |
| Utility Water | Municipal Water |
Parking
| Attached Garage | |
| Garage |
Land
| Acreage | No |
| Land Amenities | Hospital, Park, Public Transit, Schools |
| Sewer | Sanitary Sewer |
Rooms
| Level | Type | Length | Width | Dimensions |
|---|---|---|---|---|
| Basement | Living Room | 3.73 m | 3.33 m | 3.73 m x 3.33 m |
| Basement | Dining Room | 3.32 m | 2.73 m | 3.32 m x 2.73 m |
| Basement | Kitchen | 4.98 m | 3.21 m | 4.98 m x 3.21 m |
| Basement | Primary Bedroom | 7.62 m | 3.21 m | 7.62 m x 3.21 m |
| Basement | Bedroom 2 | 3.33 m | 3.12 m | 3.33 m x 3.12 m |
Contact Us
Contact us for more information
Vignes Sinnadurai
Broker
(647) 286-9089
www.sellwithvignes.com/
www.facebook.com/callvignes
www.linkedin.com/in/vignes-sinnadurai-a19203bb/
RE/MAX Community Realty Inc.
203 - 1265 Morningside Ave
Toronto, Ontario M1B 3V9
203 - 1265 Morningside Ave
Toronto, Ontario M1B 3V9
(416) 287-2222
(416) 282-4488


