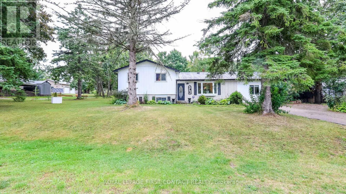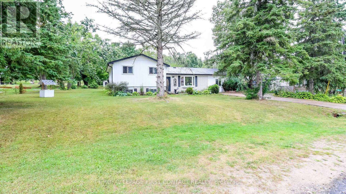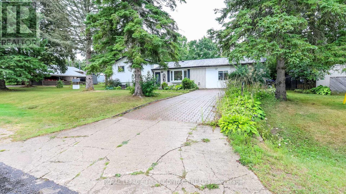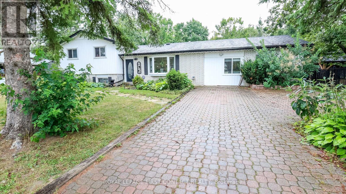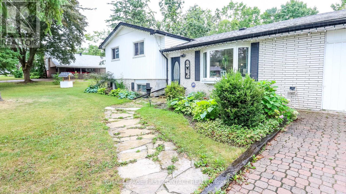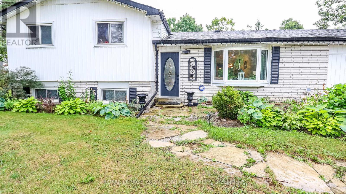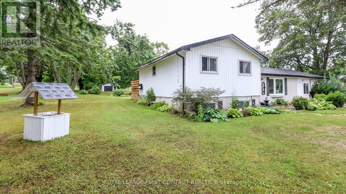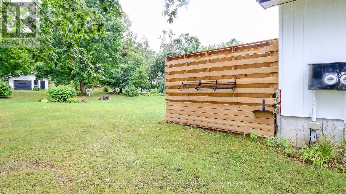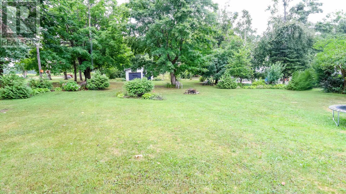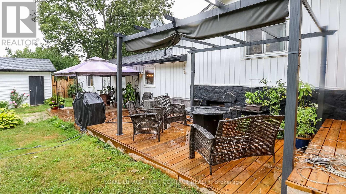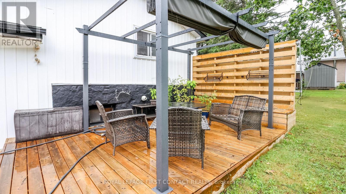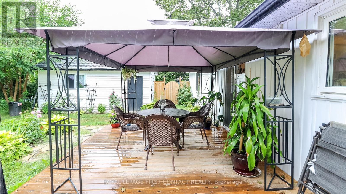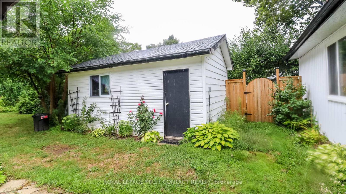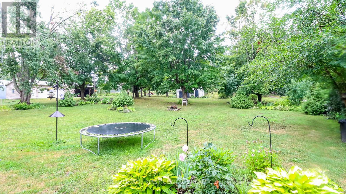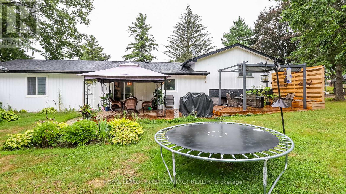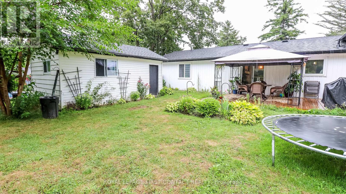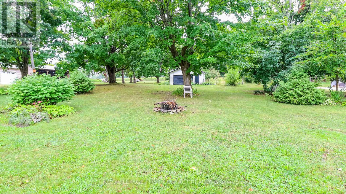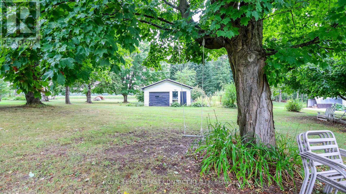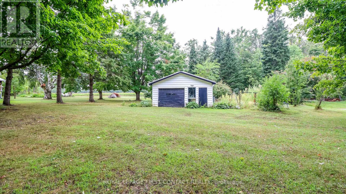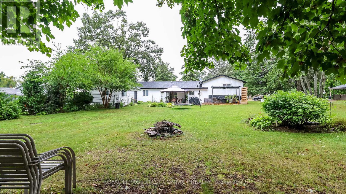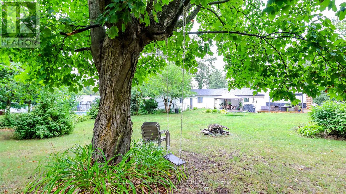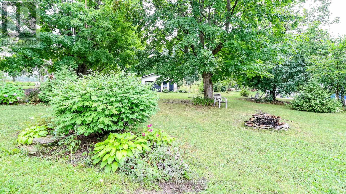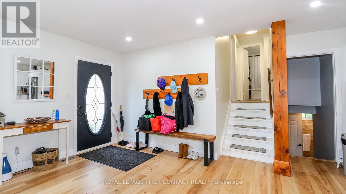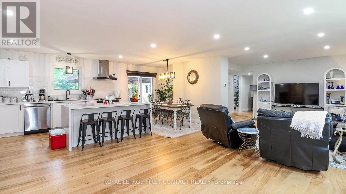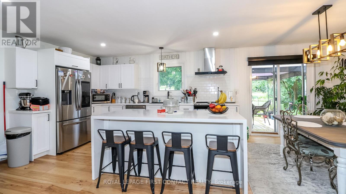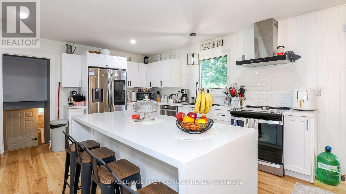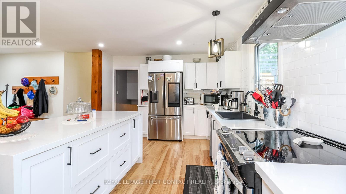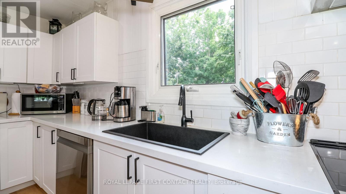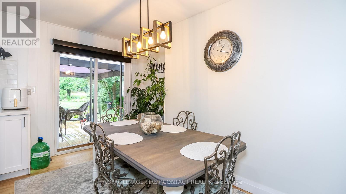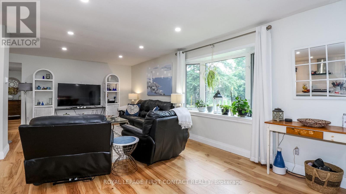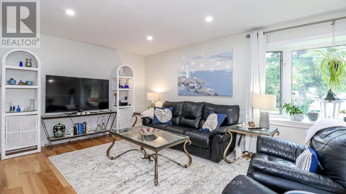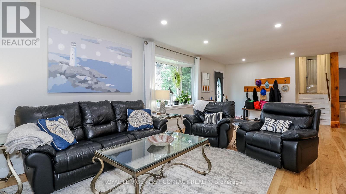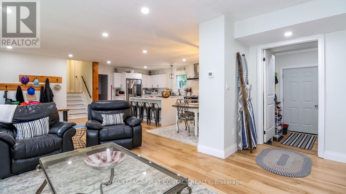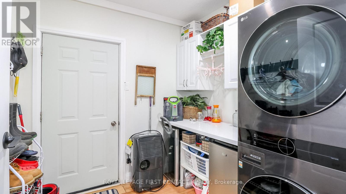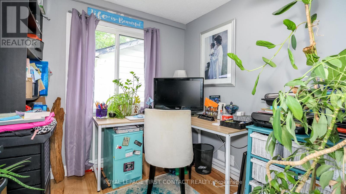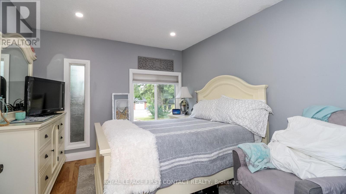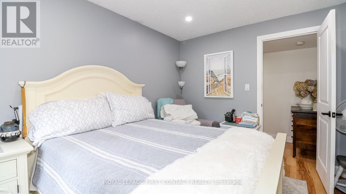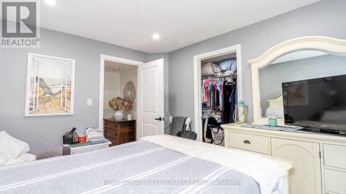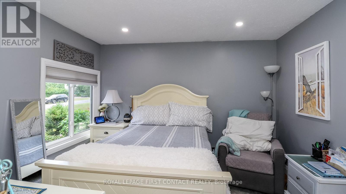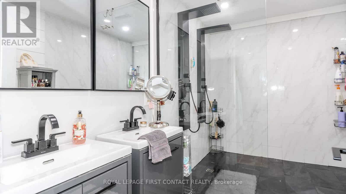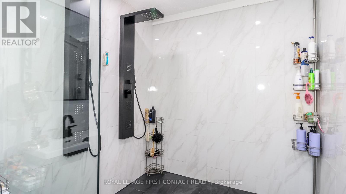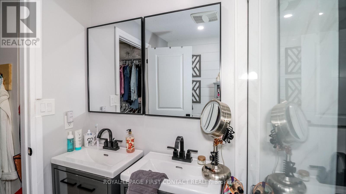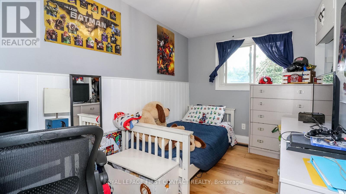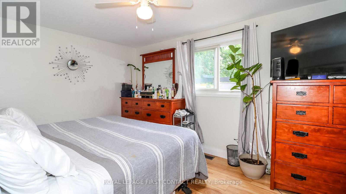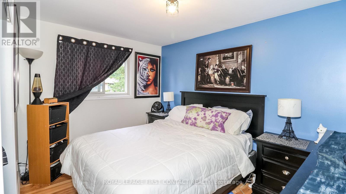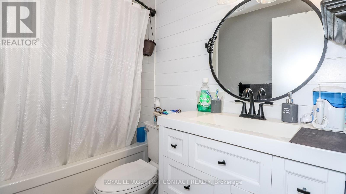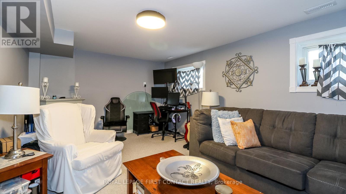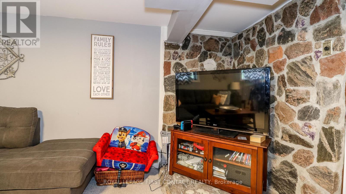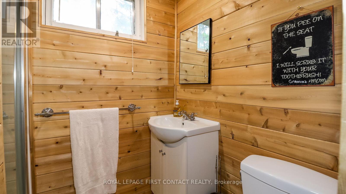14 Conder Drive Oro-Medonte, Ontario L0K 1E0
$775,000
Welcome to this lovely renovated home on a huge lot not far from either Orillia or Coldwater! The foyer welcomes you into this open concept home with a beautiful kitchen with a large island, spacious living room and dining area with patio doors out to your backyard! The main floor also includes the primary bedroom with walk-in closet and an ensuite bathroom with 2 sinks and a massive shower!....plus an office and laundry room that has a door to your backyard! The upper floor has 3 nice sized bedrooms and a shared bath! The lower level has a rec room plus another bathroom, plus lots of storage in the crawl space! Your lovely yards has plenty of room for fun....a 2-tiered deck, a large shed plus a garage at the back of the property! (id:24801)
Property Details
| MLS® Number | S12357140 |
| Property Type | Single Family |
| Community Name | Rural Oro-Medonte |
| Amenities Near By | Schools |
| Easement | Unknown |
| Equipment Type | Water Heater |
| Parking Space Total | 2 |
| Rental Equipment Type | Water Heater |
| Structure | Deck, Shed, Drive Shed |
Building
| Bathroom Total | 3 |
| Bedrooms Above Ground | 4 |
| Bedrooms Total | 4 |
| Basement Development | Partially Finished |
| Basement Type | Full (partially Finished) |
| Construction Style Attachment | Detached |
| Construction Style Split Level | Sidesplit |
| Cooling Type | Central Air Conditioning |
| Exterior Finish | Vinyl Siding |
| Foundation Type | Unknown |
| Heating Fuel | Propane |
| Heating Type | Forced Air |
| Size Interior | 1,500 - 2,000 Ft2 |
| Type | House |
| Utility Water | Shared Well |
Parking
| Garage |
Land
| Acreage | No |
| Land Amenities | Schools |
| Sewer | Septic System |
| Size Depth | 404 Ft ,7 In |
| Size Frontage | 102 Ft |
| Size Irregular | 102 X 404.6 Ft |
| Size Total Text | 102 X 404.6 Ft |
| Zoning Description | Ru |
Rooms
| Level | Type | Length | Width | Dimensions |
|---|---|---|---|---|
| Lower Level | Recreational, Games Room | 5.49 m | 4.5 m | 5.49 m x 4.5 m |
| Main Level | Kitchen | 3.84 m | 6.48 m | 3.84 m x 6.48 m |
| Main Level | Living Room | 3.56 m | 5.31 m | 3.56 m x 5.31 m |
| Main Level | Primary Bedroom | 3.48 m | 3.05 m | 3.48 m x 3.05 m |
| Main Level | Office | 2.44 m | 2.39 m | 2.44 m x 2.39 m |
| Upper Level | Bedroom | 3.05 m | 4.32 m | 3.05 m x 4.32 m |
| Upper Level | Bedroom | 3.45 m | 3.35 m | 3.45 m x 3.35 m |
| Upper Level | Bedroom | 3.45 m | 2.24 m | 3.45 m x 2.24 m |
https://www.realtor.ca/real-estate/28761130/14-conder-drive-oro-medonte-rural-oro-medonte
Contact Us
Contact us for more information
Kelly Darbyshire
Salesperson
299 Lakeshore Drive #100, 100142 &100423
Barrie, Ontario L4N 7Y9
(705) 728-8800
(705) 722-5684


