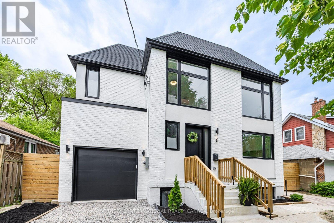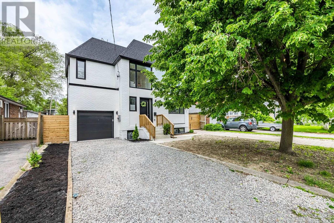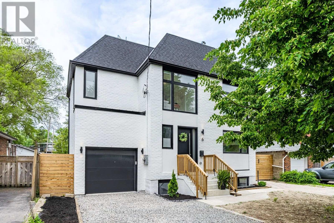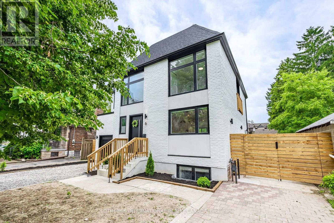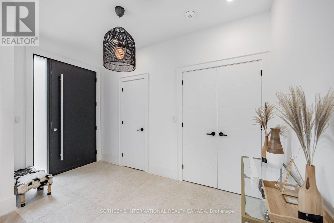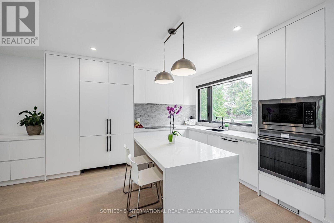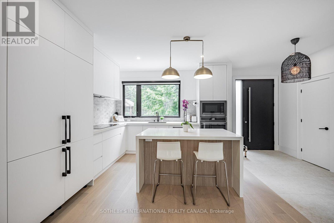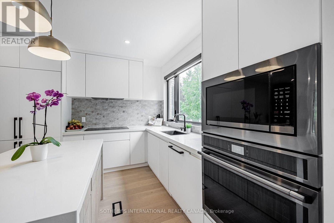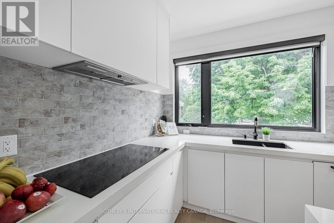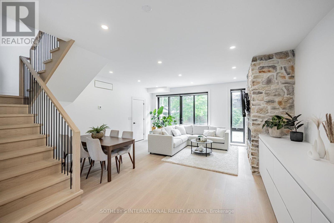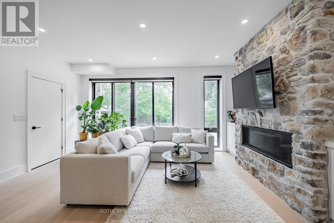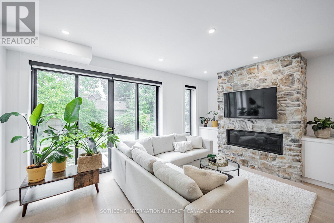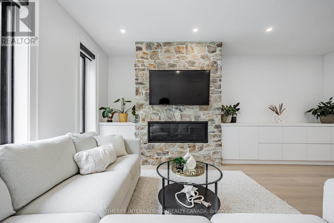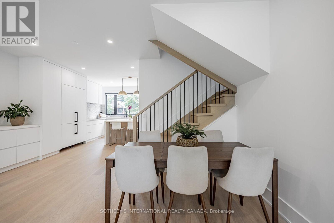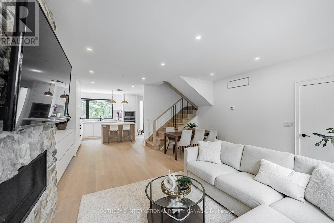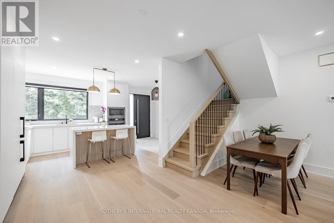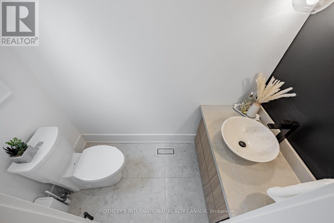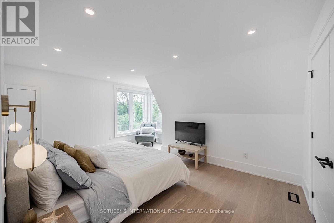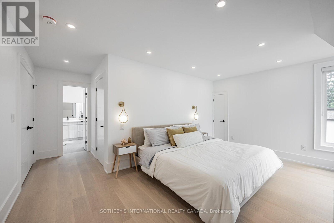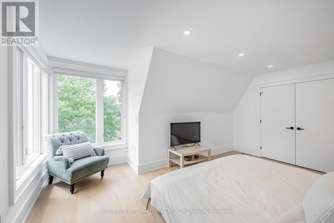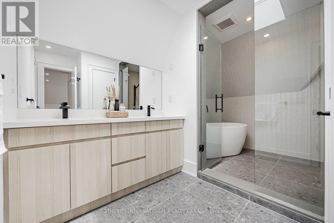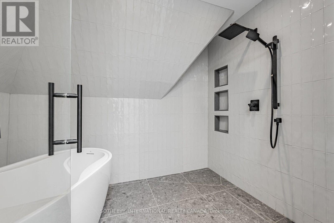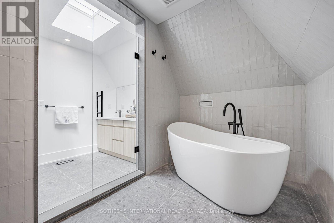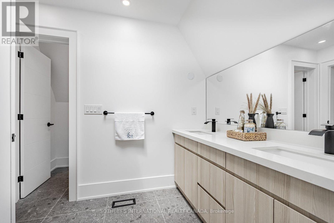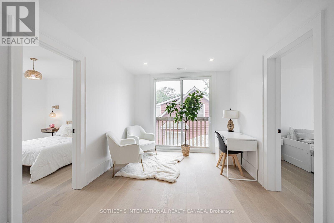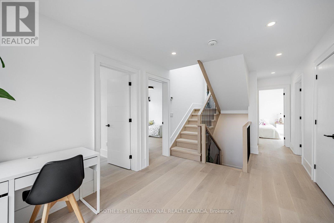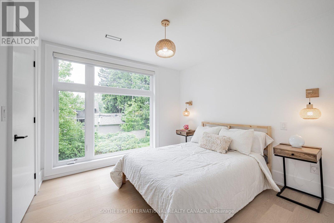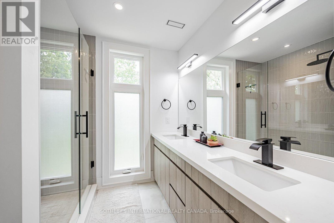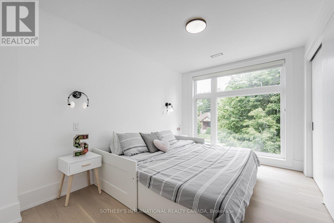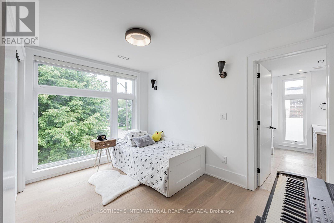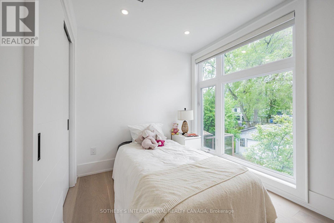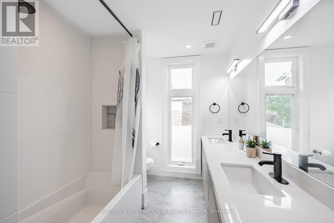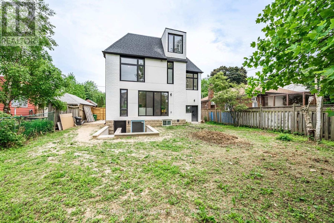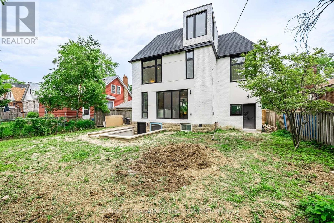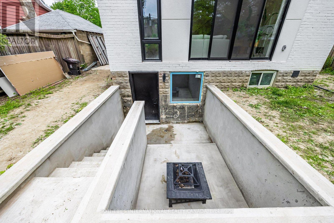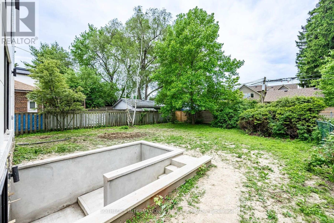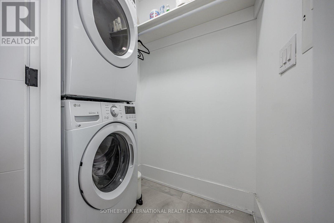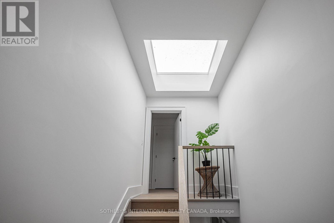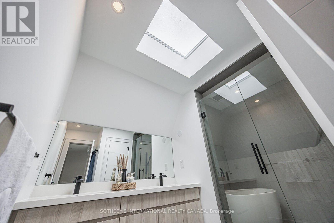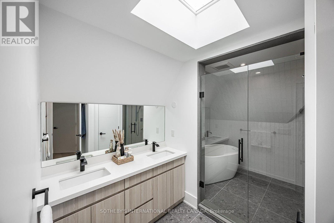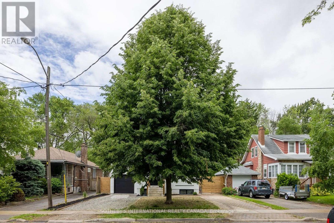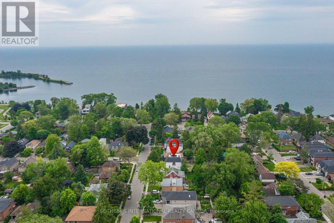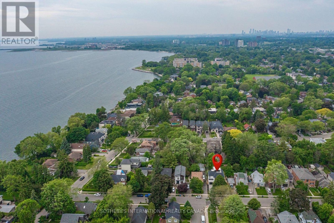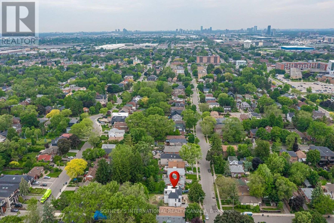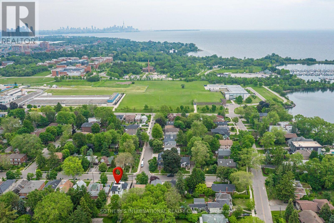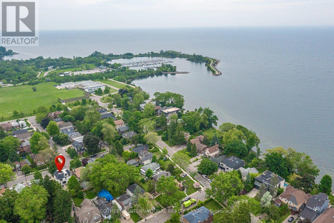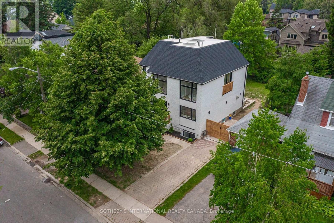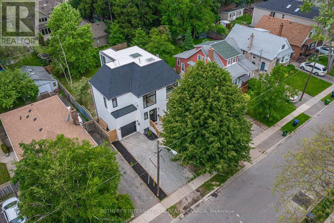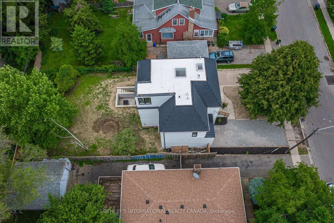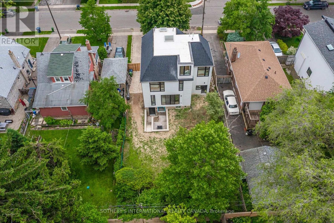6 Twenty Fifth Street Toronto, Ontario M8V 3P3
$7,900 Monthly
Indulge in lakeside luxury at this newly built custom property, where contemporary design meets serene natural beauty. Bright, expansive floor-to-ceiling windows frame panoramic views, flooding the space with natural light. The main floor boasts an open-concept layout, adorned with bright, contemporary decor & high-end finishes throughout. With five bedrooms, including a primary room nestled in the loft, comfort & privacy abound. The modern kitchen boasts top-of-the-line appliances & sleek finishes, while the living room features a striking stone wall with a fireplace, perfect for cozy evenings. Convenience meets sophistication with remote-controlled blinds on the main floor & automatic blinds upstairs. A separate entrance leads to a spacious basement, while the large backyard beckons for outdoor enjoyment. Dual furnaces & AC units ensure climate control throughout. This residence harmoniously blends luxury, comfort & natural beauty, offering a serene retreat near the water's edge. (id:24801)
Property Details
| MLS® Number | W12355280 |
| Property Type | Single Family |
| Community Name | Long Branch |
| Parking Space Total | 3 |
Building
| Bathroom Total | 5 |
| Bedrooms Above Ground | 5 |
| Bedrooms Below Ground | 2 |
| Bedrooms Total | 7 |
| Age | New Building |
| Basement Features | Separate Entrance, Walk Out |
| Basement Type | N/a |
| Construction Style Attachment | Detached |
| Cooling Type | Central Air Conditioning |
| Exterior Finish | Brick |
| Fireplace Present | Yes |
| Flooring Type | Hardwood, Vinyl |
| Half Bath Total | 1 |
| Heating Fuel | Natural Gas |
| Heating Type | Forced Air |
| Stories Total | 2 |
| Size Interior | 2,500 - 3,000 Ft2 |
| Type | House |
| Utility Water | Municipal Water |
Parking
| Garage |
Land
| Acreage | No |
| Sewer | Sanitary Sewer |
| Size Depth | 119 Ft ,1 In |
| Size Frontage | 50 Ft |
| Size Irregular | 50 X 119.1 Ft |
| Size Total Text | 50 X 119.1 Ft|under 1/2 Acre |
Rooms
| Level | Type | Length | Width | Dimensions |
|---|---|---|---|---|
| Second Level | Bedroom | 3.2 m | 3.1 m | 3.2 m x 3.1 m |
| Second Level | Bedroom 2 | 3.7 m | 2.5 m | 3.7 m x 2.5 m |
| Second Level | Bedroom 3 | 3.7 m | 2.6 m | 3.7 m x 2.6 m |
| Second Level | Bedroom 4 | 3.2 m | 2.4 m | 3.2 m x 2.4 m |
| Second Level | Den | 2.9 m | 2.1 m | 2.9 m x 2.1 m |
| Third Level | Primary Bedroom | 5.2 m | 4.5 m | 5.2 m x 4.5 m |
| Basement | Bedroom | 3.4 m | 2.5 m | 3.4 m x 2.5 m |
| Basement | Bedroom 2 | 3.3 m | 2.4 m | 3.3 m x 2.4 m |
| Basement | Living Room | 6 m | 4.2 m | 6 m x 4.2 m |
| Main Level | Living Room | 4.9 m | 3.5 m | 4.9 m x 3.5 m |
| Main Level | Dining Room | 5.5 m | 3 m | 5.5 m x 3 m |
| Main Level | Kitchen | 3.8 m | 3.8 m | 3.8 m x 3.8 m |
https://www.realtor.ca/real-estate/28757079/6-twenty-fifth-street-toronto-long-branch-long-branch
Contact Us
Contact us for more information
Sophie Abbasi
Salesperson
www.sophieabbasi.com/
www.facebook.com/sophieabbasi/
309 Lakeshore Road East
Oakville, Ontario L6J 1J3
(905) 845-0024
(905) 844-1747
Mario Tolja
Salesperson
1867 Yonge Street Ste 100
Toronto, Ontario M4S 1Y5
(416) 960-9995
(416) 960-3222
www.sothebysrealty.ca/


