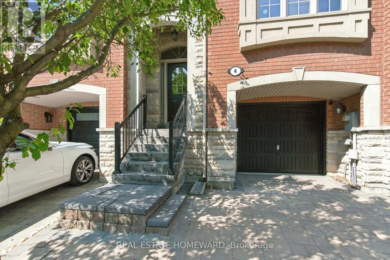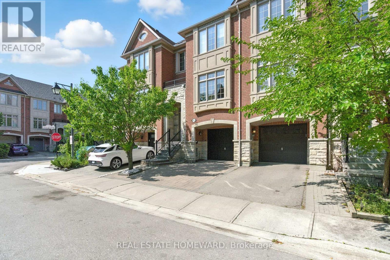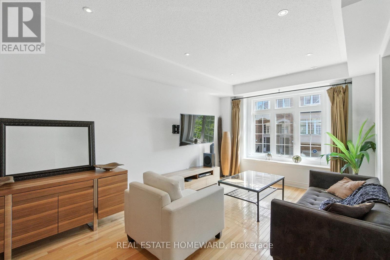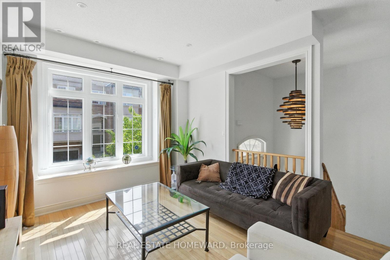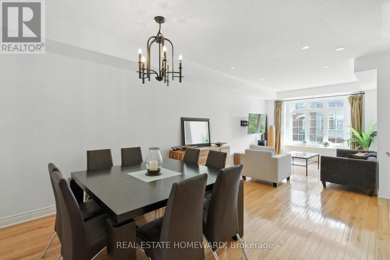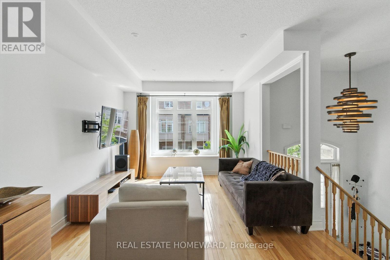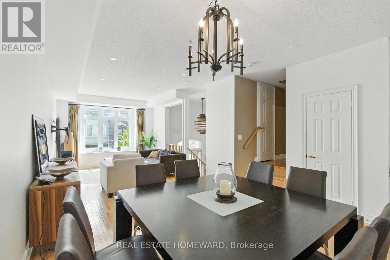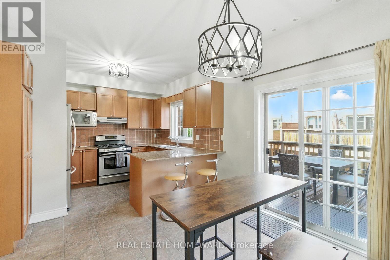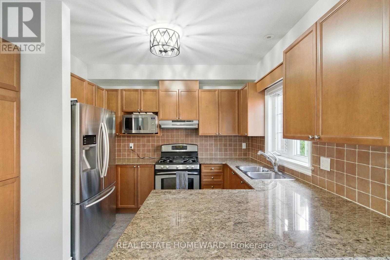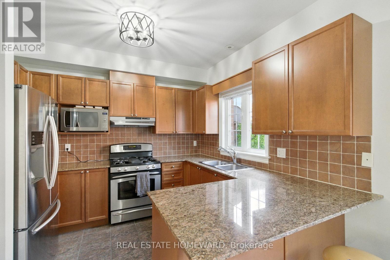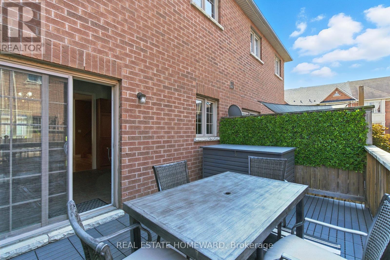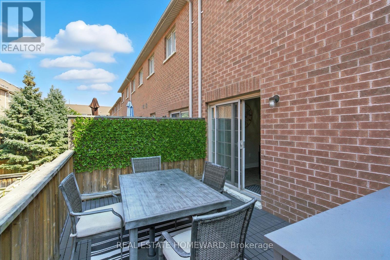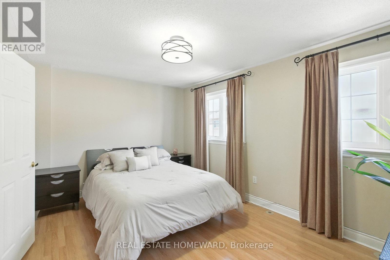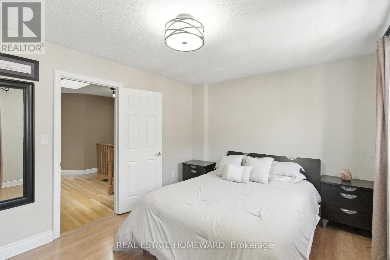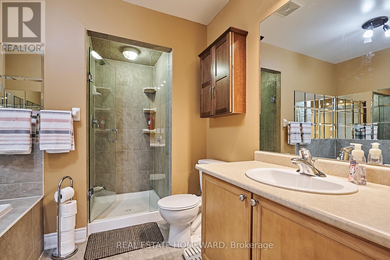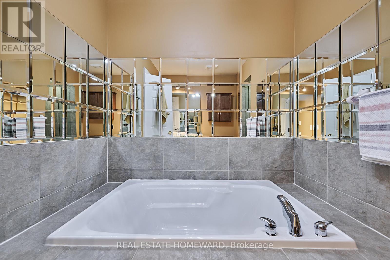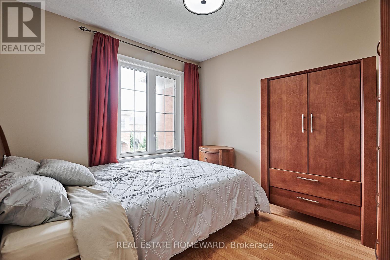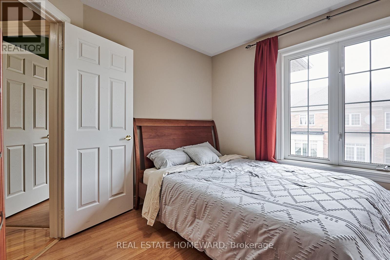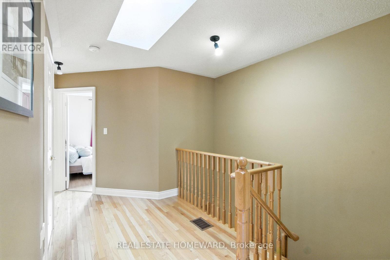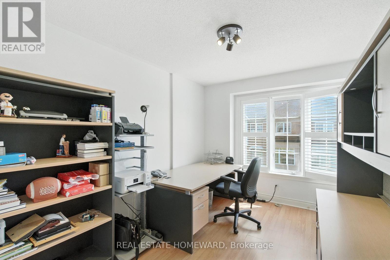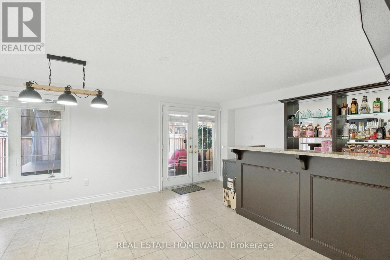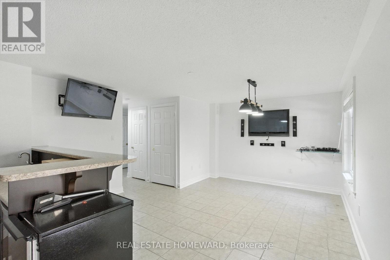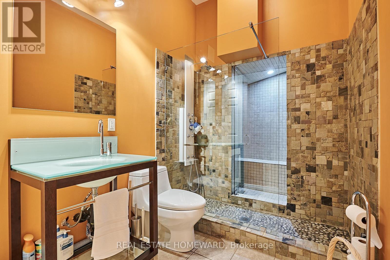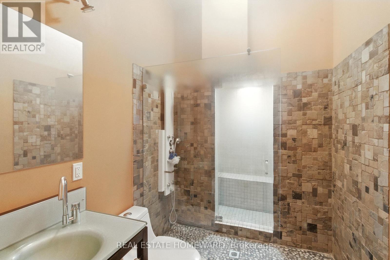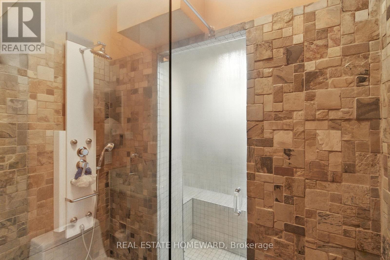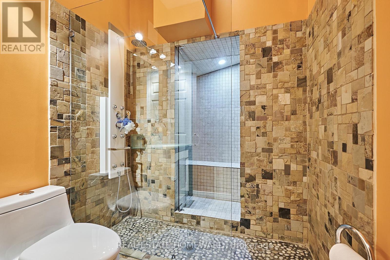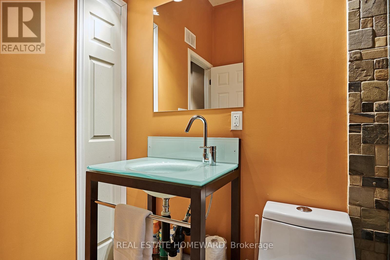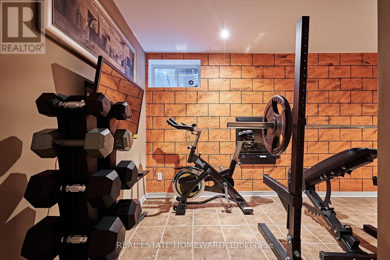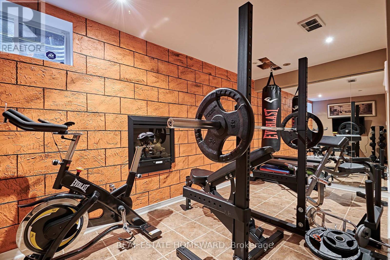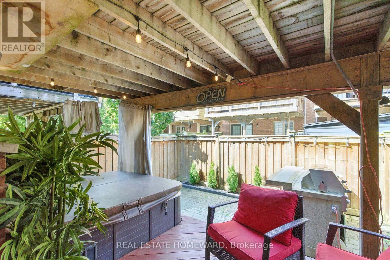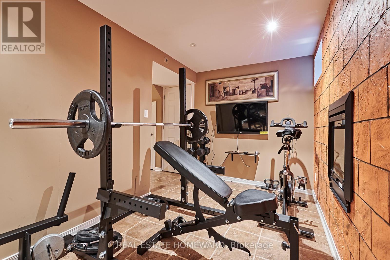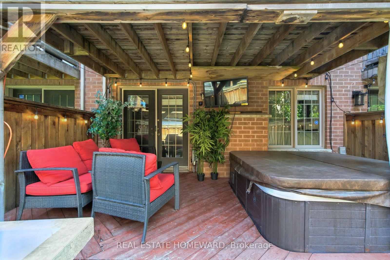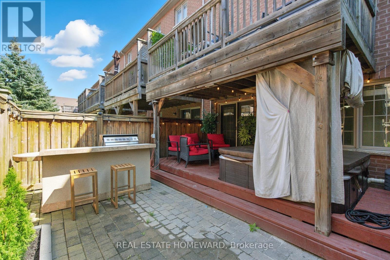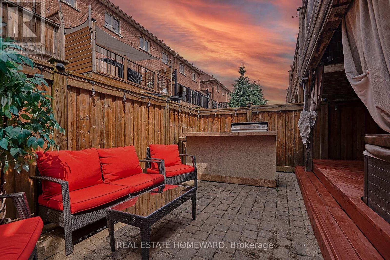4 Isaac Devins Avenue Vaughan, Ontario L4L 0A4
$1,089,900
Rare opportunity to own this unique 3-bedroom executive townhouse offering over 2,500 square feet of beautifully finished living space. Freshly painted and move-in ready, this home features four newly refreshed rooms, including a spacious primary bedroom with an ensuite and walk-in closet. The upgraded gym area offers flexibility, it can be converted into a fourth bedroom with a private closet and bathroom or reimagined as a playroom or recreation room to suit your lifestyle. Whether you're single, coupled, or a growing family, this home is designed to entertain. Host friends and loved ones in your backyard oasis, featuring a natural gas BBQ hookup and a relaxing hot tub. Unwind in your very own in-home steam room (see pics) and enjoy spa-like comfort without ever leaving the house. Located close to all amenities and everything Woodbridge has to offer. This property combines luxury, flexibility, and location in one rare package. (id:24801)
Open House
This property has open houses!
2:00 pm
Ends at:4:00 pm
Property Details
| MLS® Number | N12352428 |
| Property Type | Single Family |
| Community Name | East Woodbridge |
| Equipment Type | Water Heater |
| Parking Space Total | 2 |
| Rental Equipment Type | Water Heater |
Building
| Bathroom Total | 4 |
| Bedrooms Above Ground | 3 |
| Bedrooms Total | 3 |
| Amenities | Fireplace(s) |
| Appliances | Dishwasher, Dryer, Furniture, Microwave, Stove, Washer, Window Coverings, Refrigerator |
| Basement Development | Finished |
| Basement Type | N/a (finished) |
| Construction Style Attachment | Attached |
| Cooling Type | Central Air Conditioning |
| Exterior Finish | Stucco, Brick |
| Fireplace Present | Yes |
| Flooring Type | Hardwood, Tile, Laminate |
| Foundation Type | Poured Concrete |
| Half Bath Total | 1 |
| Heating Fuel | Natural Gas |
| Heating Type | Forced Air |
| Stories Total | 2 |
| Size Interior | 2,000 - 2,500 Ft2 |
| Type | Row / Townhouse |
| Utility Water | Municipal Water |
Parking
| Garage |
Land
| Acreage | No |
| Sewer | Sanitary Sewer |
| Size Depth | 75 Ft ,1 In |
| Size Frontage | 20 Ft |
| Size Irregular | 20 X 75.1 Ft |
| Size Total Text | 20 X 75.1 Ft |
Rooms
| Level | Type | Length | Width | Dimensions |
|---|---|---|---|---|
| Second Level | Primary Bedroom | 4.56 m | 3.26 m | 4.56 m x 3.26 m |
| Second Level | Bedroom 2 | 3.9 m | 2.73 m | 3.9 m x 2.73 m |
| Second Level | Bedroom 3 | 3.23 m | 3.01 m | 3.23 m x 3.01 m |
| Lower Level | Exercise Room | 4.77 m | 3.28 m | 4.77 m x 3.28 m |
| Main Level | Living Room | 8.41 m | 4.11 m | 8.41 m x 4.11 m |
| Main Level | Dining Room | 8.41 m | 4.11 m | 8.41 m x 4.11 m |
| Main Level | Kitchen | 3.26 m | 3.02 m | 3.26 m x 3.02 m |
| Main Level | Eating Area | 3.2 m | 3.13 m | 3.2 m x 3.13 m |
| Ground Level | Family Room | 5.41 m | 4.15 m | 5.41 m x 4.15 m |
Contact Us
Contact us for more information
Shaun Johnston
Salesperson
(416) 698-2090
(416) 693-4284
www.homeward.info/


