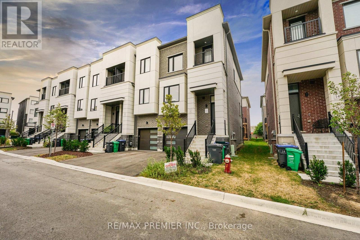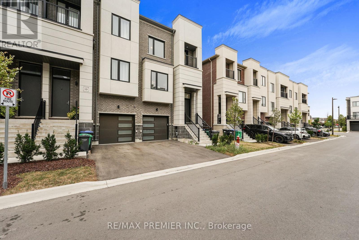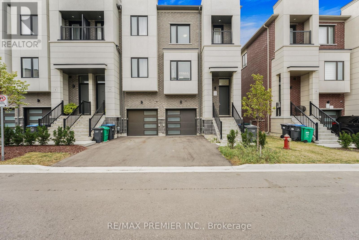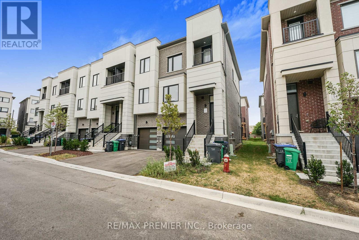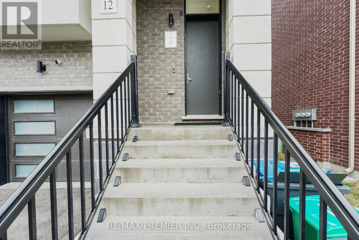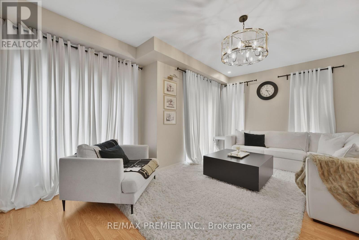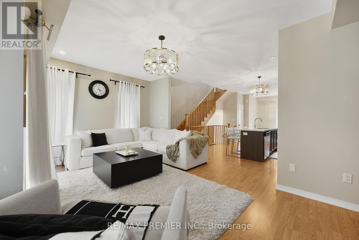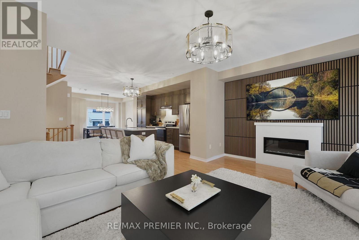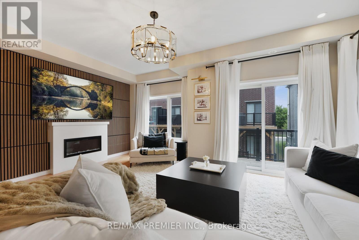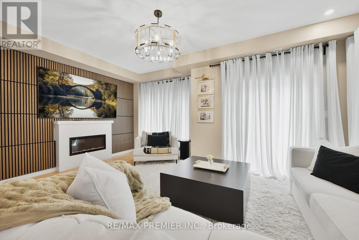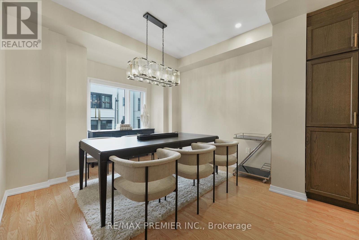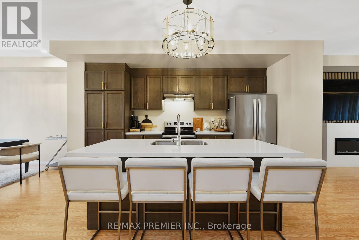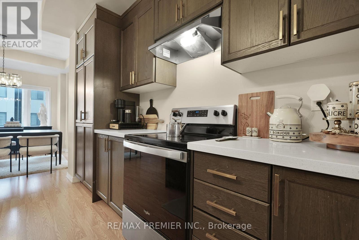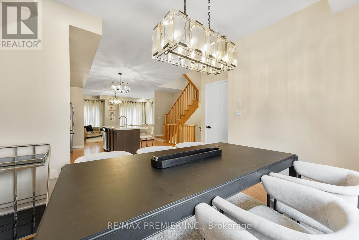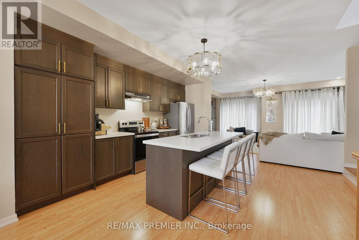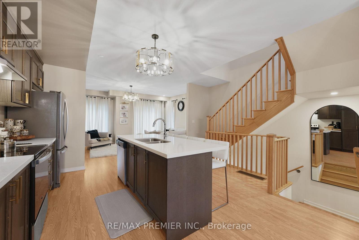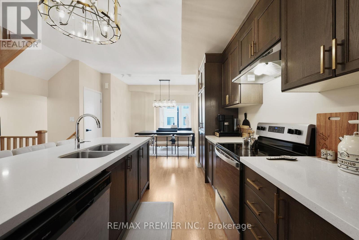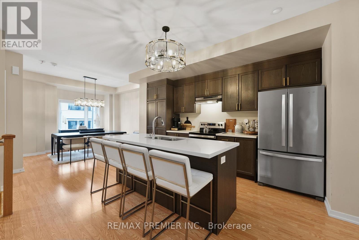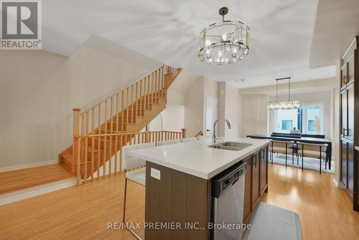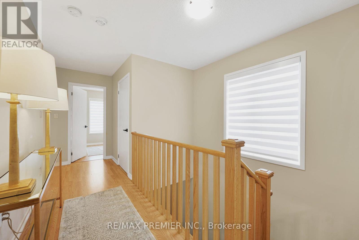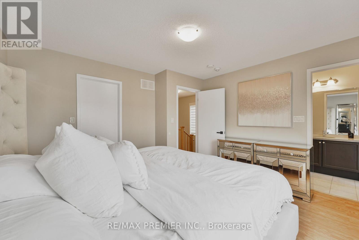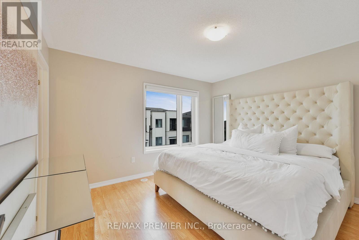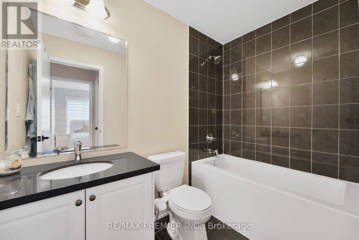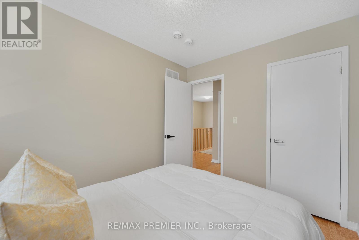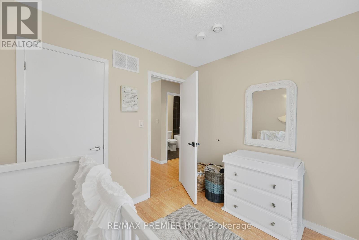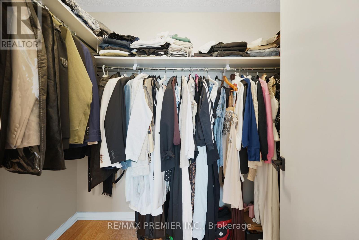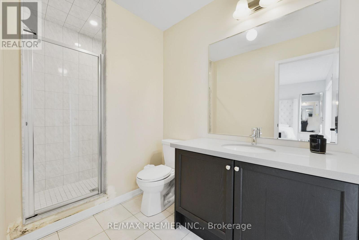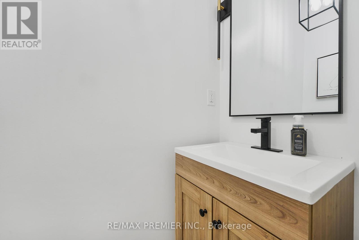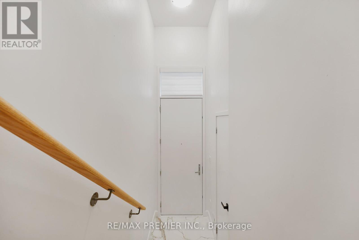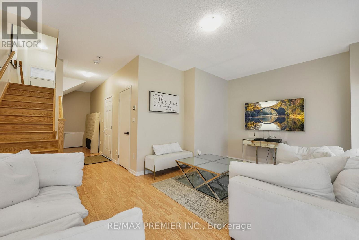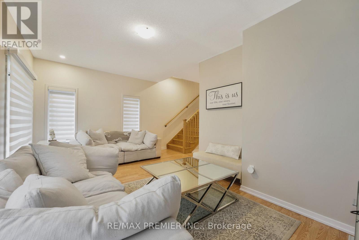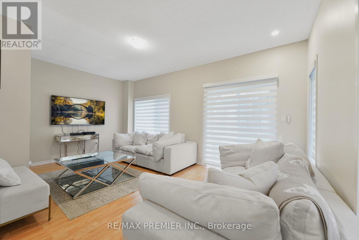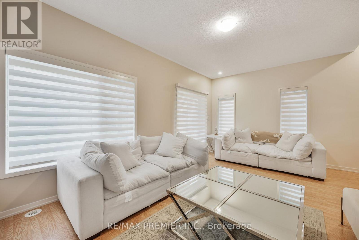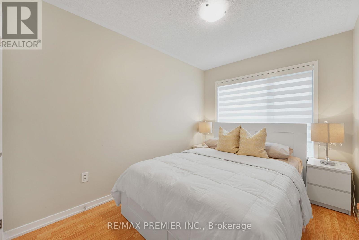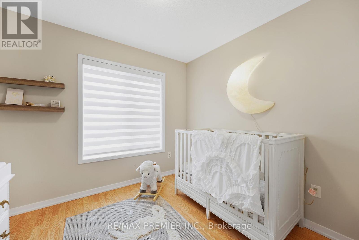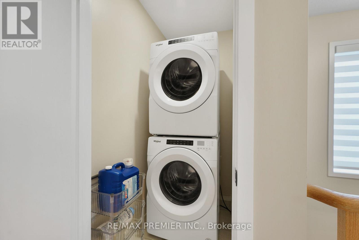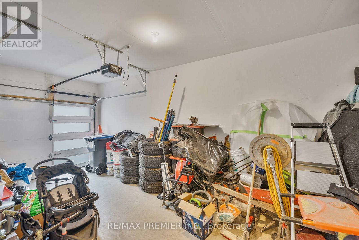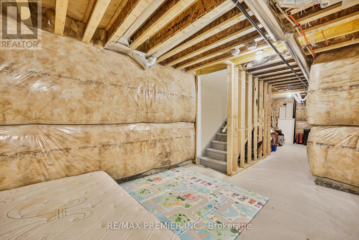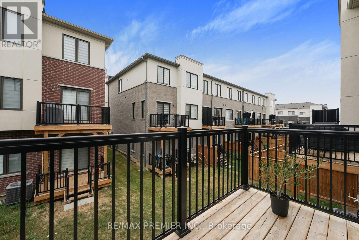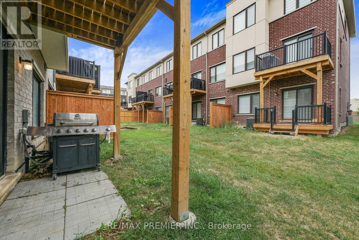12 Heathrow Lane Caledon, Ontario L7E 4M4
$999,000Maintenance, Parcel of Tied Land
$146.60 Monthly
Maintenance, Parcel of Tied Land
$146.60 MonthlyWelcome to 12 Heathrow Lane, a beautifully maintained and spacious corner-unit townhouse nestled in the heart of Caledon. Built by the prestigious Treasure Hill developer, this elegant property boasts a thoughtfully designed layout with generous living areas, high ceilings, and abundant natural light throughout. The modern kitchen features premium appliances, sleek cabinetry, and a large island perfect for entertaining. Upstairs, you'll find well-appointed bedrooms including a luxurious primary suite with a walk-in closet and spa-like ensuite. Enjoy your day by relaxing or hosting a gathering in the comfort of your own backyard. Located in a quiet, family-friendly neighborhood close to parks, schools, and amenities, this home offers both comfort and convenience -- all at a very attractive price that's priced to sell fast!!! (id:24801)
Property Details
| MLS® Number | W12350895 |
| Property Type | Single Family |
| Community Name | Bolton East |
| Equipment Type | Water Heater |
| Features | Carpet Free, In-law Suite |
| Parking Space Total | 2 |
| Rental Equipment Type | Water Heater |
Building
| Bathroom Total | 3 |
| Bedrooms Above Ground | 3 |
| Bedrooms Below Ground | 1 |
| Bedrooms Total | 4 |
| Age | 0 To 5 Years |
| Appliances | Water Heater, Dryer, Garage Door Opener, Stove, Washer, Window Coverings, Refrigerator |
| Basement Development | Unfinished |
| Basement Type | N/a (unfinished) |
| Construction Style Attachment | Attached |
| Cooling Type | Central Air Conditioning |
| Exterior Finish | Brick, Stone |
| Fireplace Present | Yes |
| Foundation Type | Concrete |
| Half Bath Total | 1 |
| Heating Fuel | Natural Gas |
| Heating Type | Forced Air |
| Stories Total | 3 |
| Size Interior | 2,000 - 2,500 Ft2 |
| Type | Row / Townhouse |
| Utility Water | Municipal Water |
Parking
| Attached Garage | |
| Garage |
Land
| Acreage | No |
| Sewer | Sanitary Sewer |
| Size Depth | 78 Ft |
| Size Frontage | 24 Ft ,9 In |
| Size Irregular | 24.8 X 78 Ft |
| Size Total Text | 24.8 X 78 Ft |
| Zoning Description | Residential |
Rooms
| Level | Type | Length | Width | Dimensions |
|---|---|---|---|---|
| Second Level | Primary Bedroom | 3.62 m | 4.41 m | 3.62 m x 4.41 m |
| Second Level | Bedroom 2 | 2.71 m | 2.47 m | 2.71 m x 2.47 m |
| Second Level | Bedroom 3 | 2.52 m | 2.47 m | 2.52 m x 2.47 m |
| Second Level | Laundry Room | 1.45 m | 1 m | 1.45 m x 1 m |
| Main Level | Living Room | 5.3 m | 3.47 m | 5.3 m x 3.47 m |
| Main Level | Kitchen | 4.32 m | 4.32 m | 4.32 m x 4.32 m |
| Main Level | Dining Room | 3.13 m | 3.84 m | 3.13 m x 3.84 m |
| Ground Level | Recreational, Games Room | 5.3 m | 3.53 m | 5.3 m x 3.53 m |
https://www.realtor.ca/real-estate/28746974/12-heathrow-lane-caledon-bolton-east-bolton-east
Contact Us
Contact us for more information
Luay Saig
Salesperson
www.saigdevelopments.com/
9100 Jane St Bldg L #77
Vaughan, Ontario L4K 0A4
(416) 987-8000
(416) 987-8001


