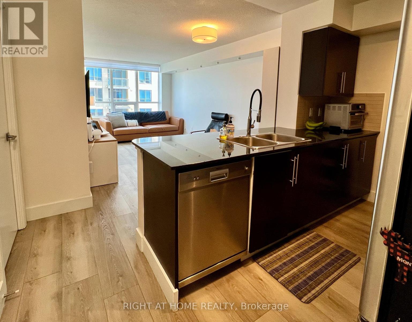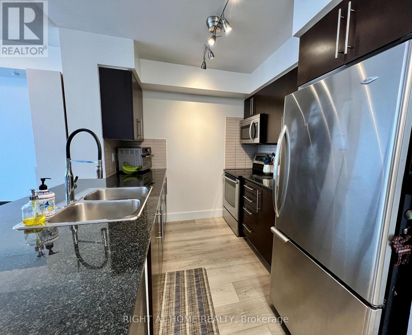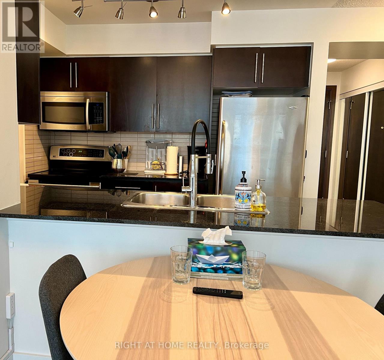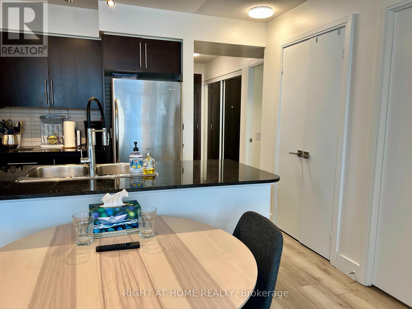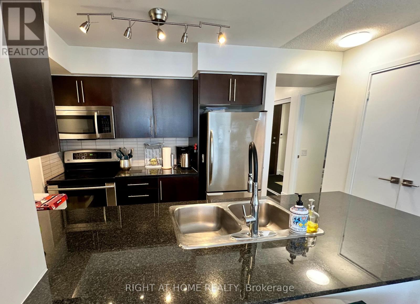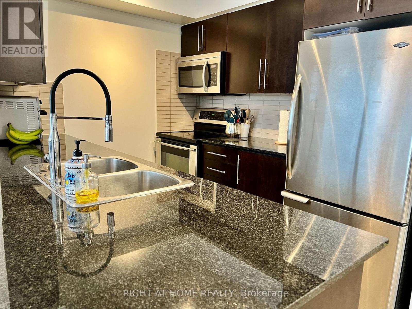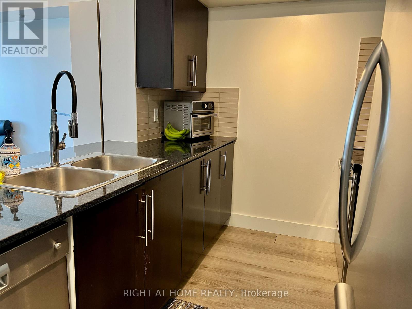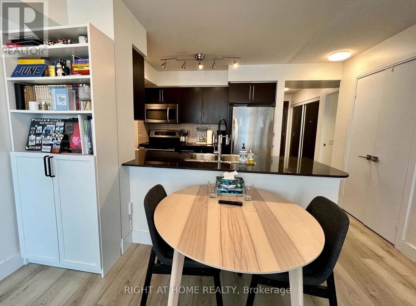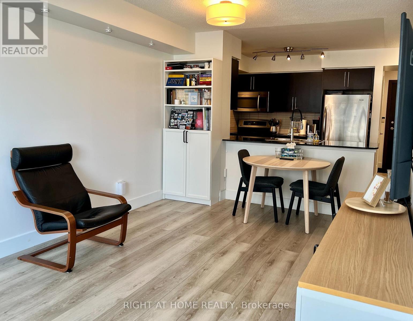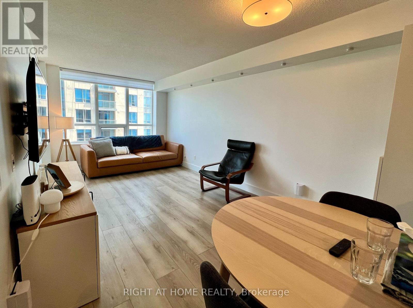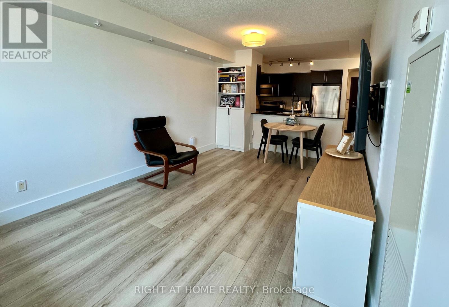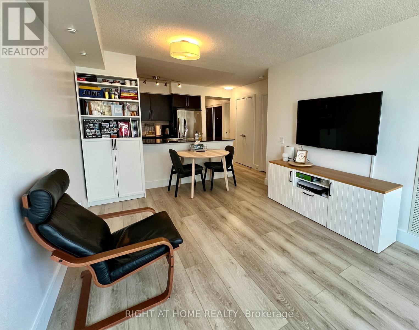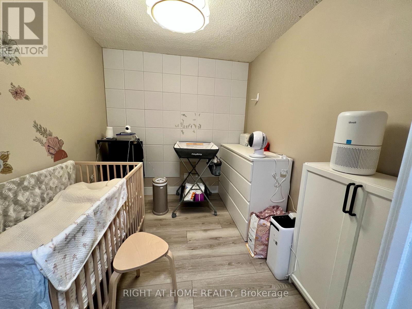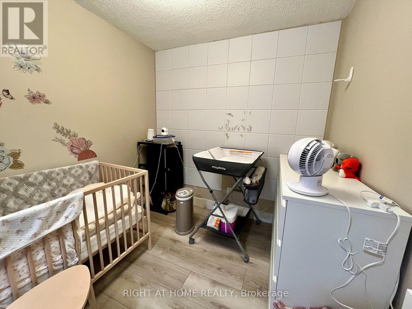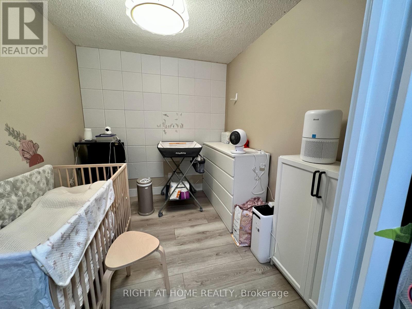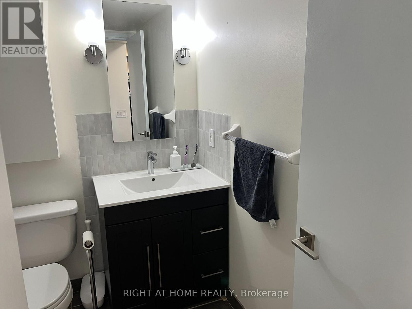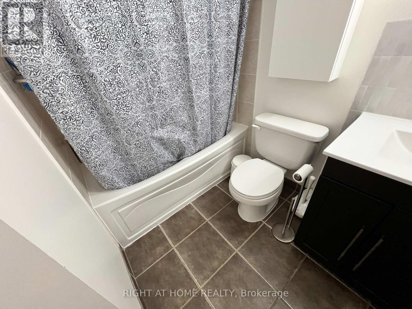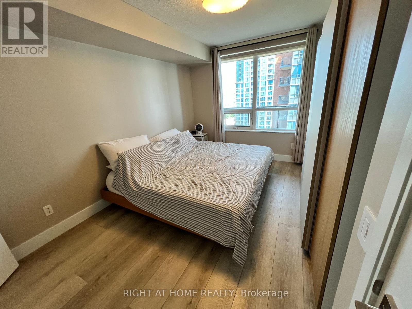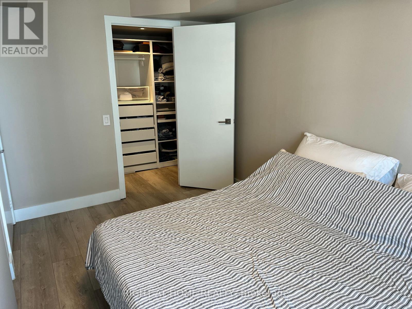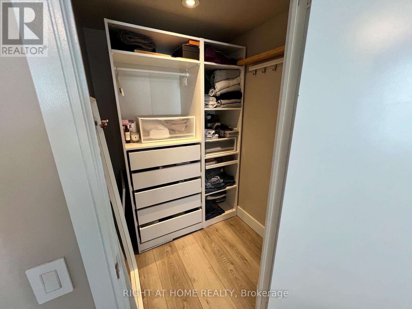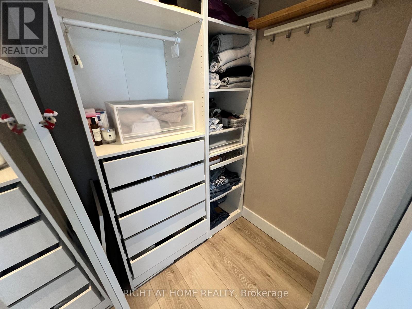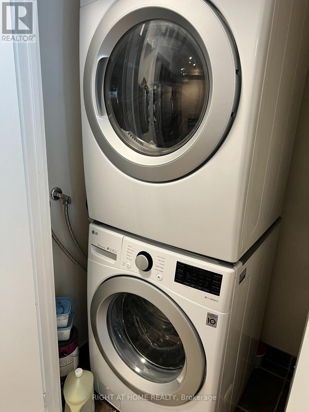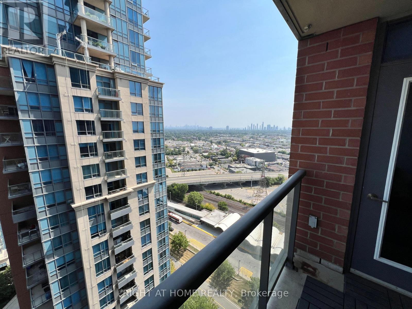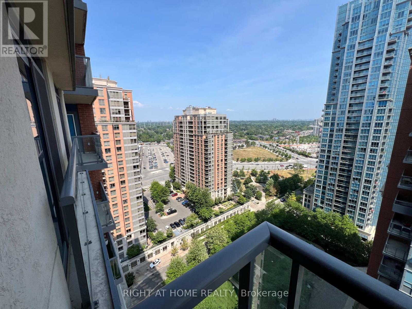2331 - 35 Viking Lane Toronto, Ontario M9B 0A2
$575,000Maintenance, Heat, Water, Common Area Maintenance, Insurance, Parking
$600.59 Monthly
Maintenance, Heat, Water, Common Area Maintenance, Insurance, Parking
$600.59 MonthlyStep into this stunning 1-bedroom condo where style meets comfort. The inviting open-concept floor plan is bathed in natural light and enhanced by soaring high ceilings, creating a bright and airy living space you'll love coming home to. Beyond the main living area, enjoy the versatility of a private den with elegant French door access perfect as a home office, bedroom (it's a nursery today), or guest space. This rare find boasts modern, carpet-free flooring throughout, offering both easy maintenance and a sleek, contemporary feel. The unit has been meticulously maintained, reflecting a level of care and cleanliness that makes it truly move-in ready. Adding to the value, this home comes with a coveted parking spot and a secure locker (lockers are very hard to come by in this building), making city living as convenient as it is stylish. Whether you're a first-time buyer, downsizer, or investor, this condo offers the perfect combination of function, beauty, and practicality. (id:24801)
Property Details
| MLS® Number | W12348672 |
| Property Type | Single Family |
| Neigbourhood | Etobicoke City Centre |
| Community Name | Islington-City Centre West |
| Community Features | Pet Restrictions |
| Features | Balcony, Guest Suite |
| Parking Space Total | 1 |
Building
| Bathroom Total | 1 |
| Bedrooms Above Ground | 1 |
| Bedrooms Below Ground | 1 |
| Bedrooms Total | 2 |
| Amenities | Storage - Locker |
| Appliances | Dishwasher, Dryer, Stove, Washer, Refrigerator |
| Cooling Type | Central Air Conditioning |
| Exterior Finish | Brick |
| Flooring Type | Laminate, Carpeted |
| Heating Fuel | Natural Gas |
| Heating Type | Forced Air |
| Size Interior | 700 - 799 Ft2 |
| Type | Apartment |
Parking
| Underground | |
| No Garage |
Land
| Acreage | No |
Rooms
| Level | Type | Length | Width | Dimensions |
|---|---|---|---|---|
| Flat | Living Room | 5.56 m | 3.12 m | 5.56 m x 3.12 m |
| Flat | Dining Room | 5.56 m | 3.12 m | 5.56 m x 3.12 m |
| Flat | Kitchen | 2.29 m | 2.74 m | 2.29 m x 2.74 m |
| Flat | Primary Bedroom | 4.19 m | 3.05 m | 4.19 m x 3.05 m |
| Flat | Den | 2.43 m | 2.74 m | 2.43 m x 2.74 m |
Contact Us
Contact us for more information
John Campea
Salesperson
(416) 627-3562
www.campea.ca/
480 Eglinton Ave West #30, 106498
Mississauga, Ontario L5R 0G2
(905) 565-9200
(905) 565-6677
www.rightathomerealty.com/


