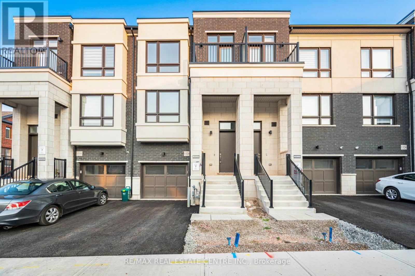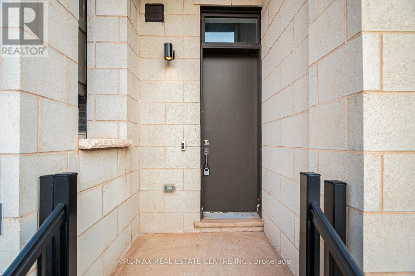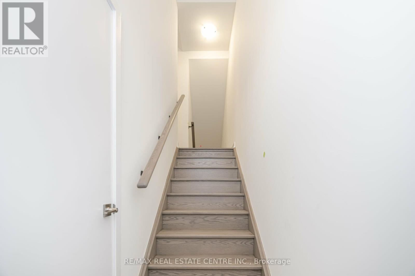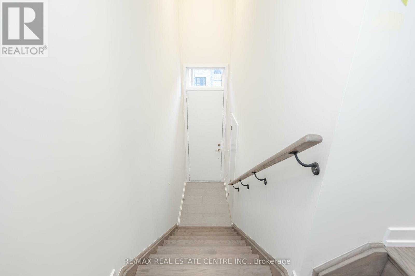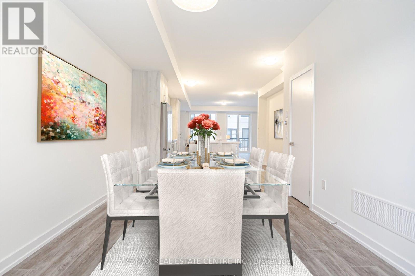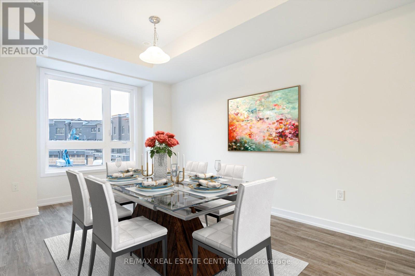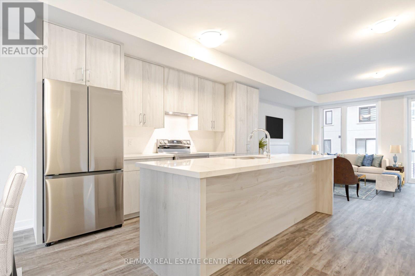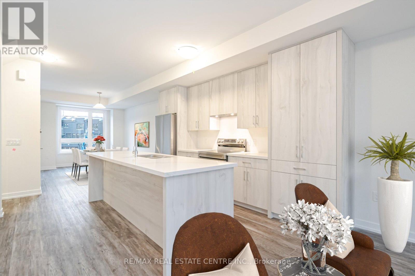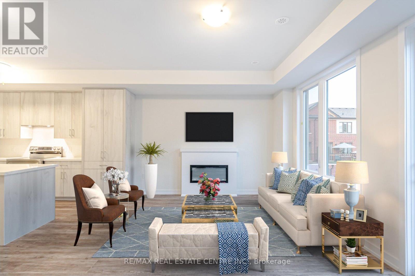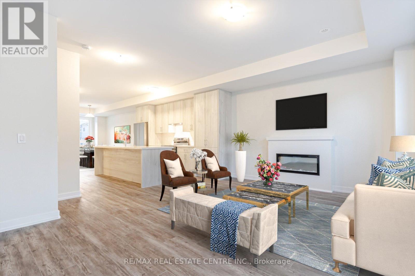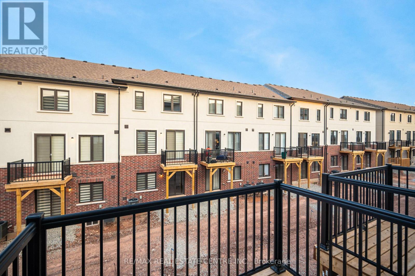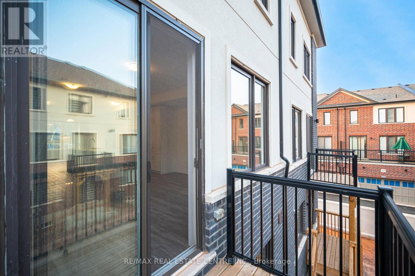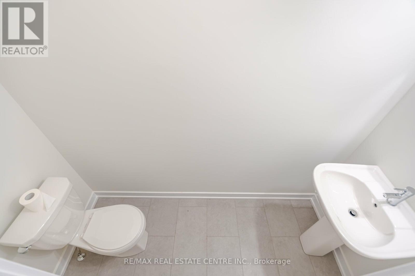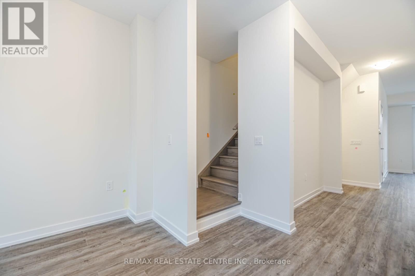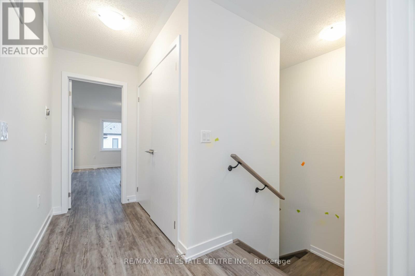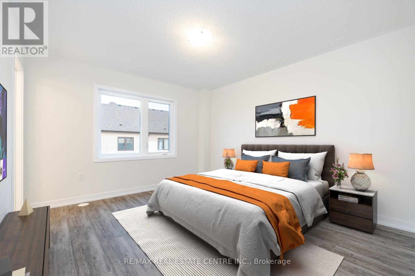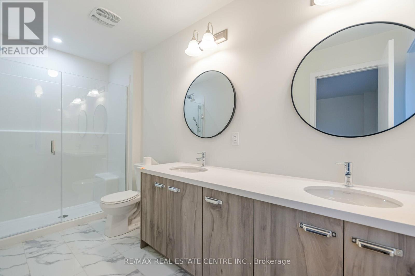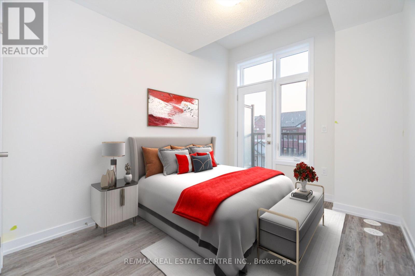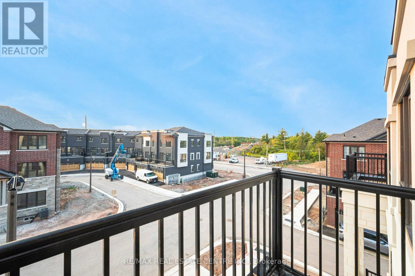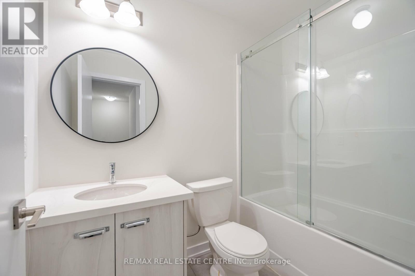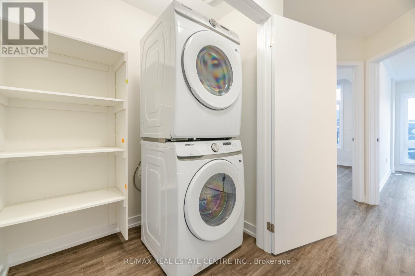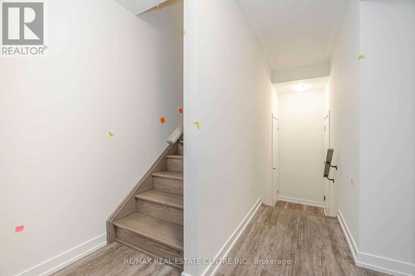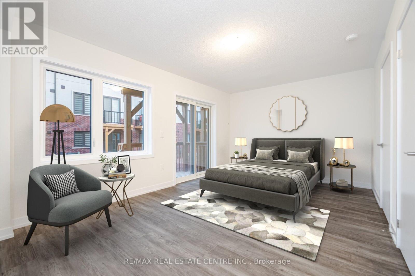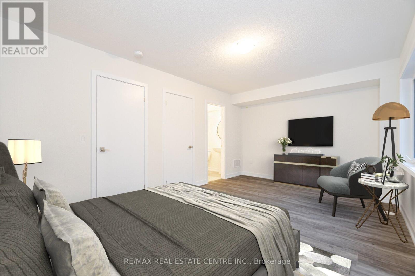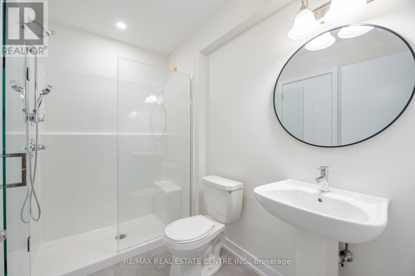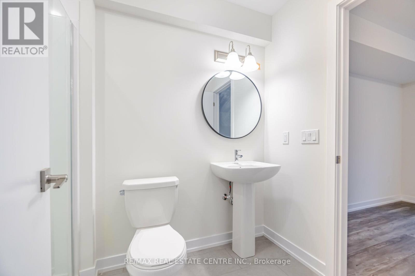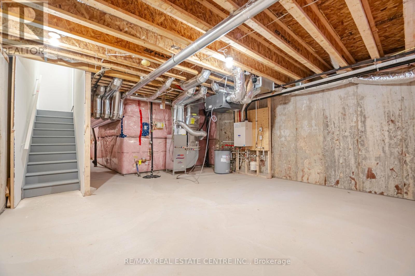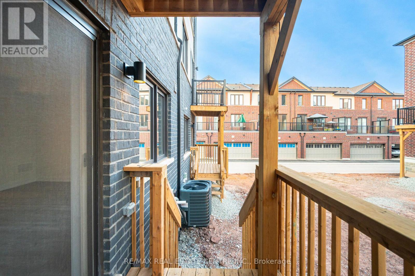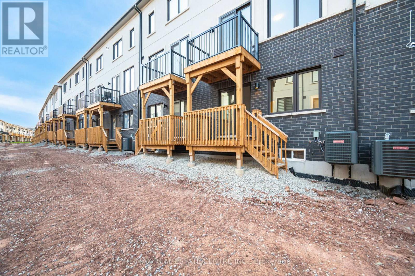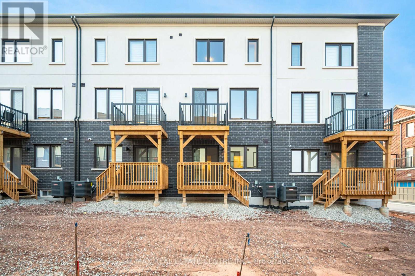1320 Kobzar Drive Oakville, Ontario L6M 5R2
$1,099,900
Located In a Quiet Street, Brand New Brand New Never Lived In stylish and modern Freehold Townhouse with 4 bedrooms, 4 bathrooms with No Maintenance Fee. Ground Floor The 4th Bedroom W Separate Entrance To Garage, Second Floor Open Concept With A Modern Kitchen, Large Central Island, Dining Room and Great Room W/O To a gorgeous private balcony. Surrounded by 16 Mile Creek nature park, walking distance to the New Oakville Hospital, newly developed neighborhood, mins away from QEW/403/407 And Public Transit, and all of your shopping, dining and entertaining needs. (id:24801)
Property Details
| MLS® Number | W12348683 |
| Property Type | Single Family |
| Community Name | 1012 - NW Northwest |
| Equipment Type | Water Heater |
| Parking Space Total | 2 |
| Rental Equipment Type | Water Heater |
Building
| Bathroom Total | 4 |
| Bedrooms Above Ground | 4 |
| Bedrooms Total | 4 |
| Age | 0 To 5 Years |
| Amenities | Fireplace(s) |
| Appliances | Water Heater |
| Basement Development | Unfinished |
| Basement Type | N/a (unfinished) |
| Construction Style Attachment | Attached |
| Cooling Type | Central Air Conditioning |
| Exterior Finish | Brick, Stucco |
| Fireplace Present | Yes |
| Flooring Type | Vinyl |
| Foundation Type | Poured Concrete |
| Half Bath Total | 1 |
| Heating Fuel | Natural Gas |
| Heating Type | Forced Air |
| Stories Total | 3 |
| Size Interior | 1,500 - 2,000 Ft2 |
| Type | Row / Townhouse |
| Utility Water | Municipal Water |
Parking
| Garage |
Land
| Acreage | No |
| Sewer | Sanitary Sewer |
| Size Depth | 86 Ft ,2 In |
| Size Frontage | 18 Ft ,2 In |
| Size Irregular | 18.2 X 86.2 Ft |
| Size Total Text | 18.2 X 86.2 Ft |
Rooms
| Level | Type | Length | Width | Dimensions |
|---|---|---|---|---|
| Lower Level | Bedroom | 5.28 m | 3.38 m | 5.28 m x 3.38 m |
| Main Level | Great Room | 5.28 m | 3.78 m | 5.28 m x 3.78 m |
| Main Level | Kitchen | 4.22 m | 4.27 m | 4.22 m x 4.27 m |
| Main Level | Dining Room | 3.12 m | 4.19 m | 3.12 m x 4.19 m |
| Upper Level | Primary Bedroom | 3.56 m | 3.81 m | 3.56 m x 3.81 m |
| Upper Level | Bedroom 2 | 2.62 m | 3.38 m | 2.62 m x 3.38 m |
Contact Us
Contact us for more information
Goldy Chatha
Broker
www.goldychatha.com/
www.facebook.com/chathagoldy
2 County Court Blvd. Ste 150
Brampton, Ontario L6W 3W8
(905) 456-1177
(905) 456-1107
www.remaxcentre.ca/


