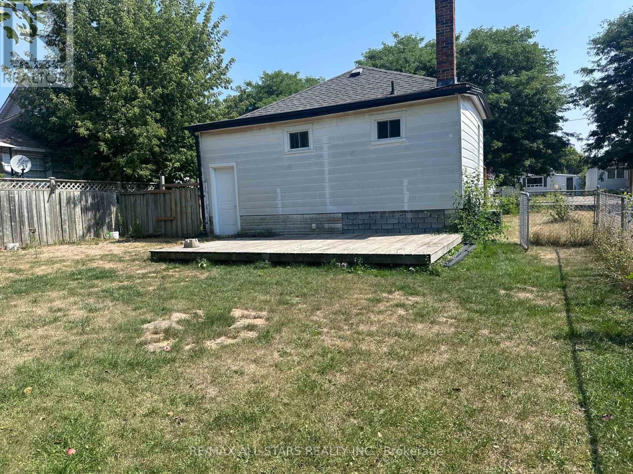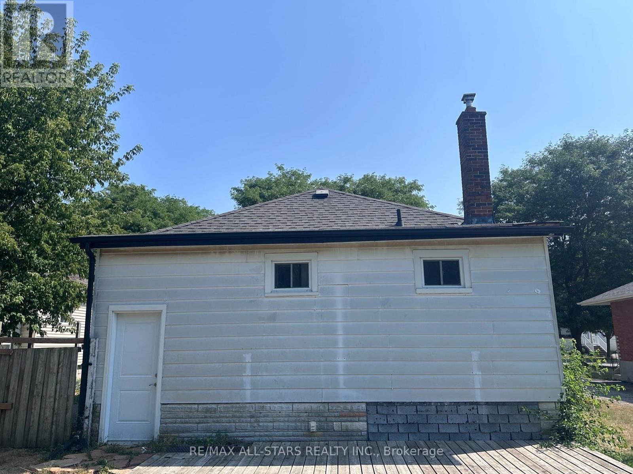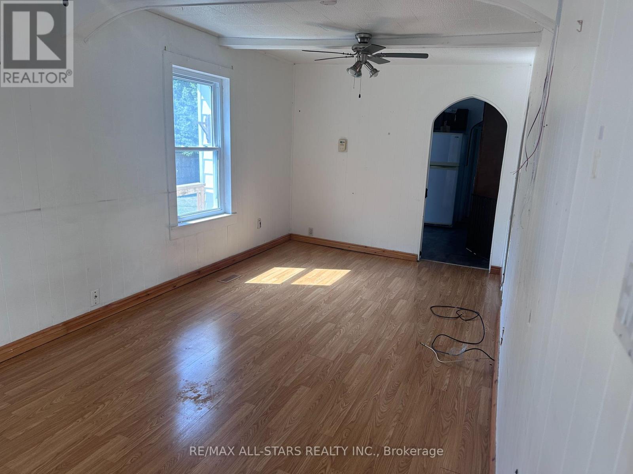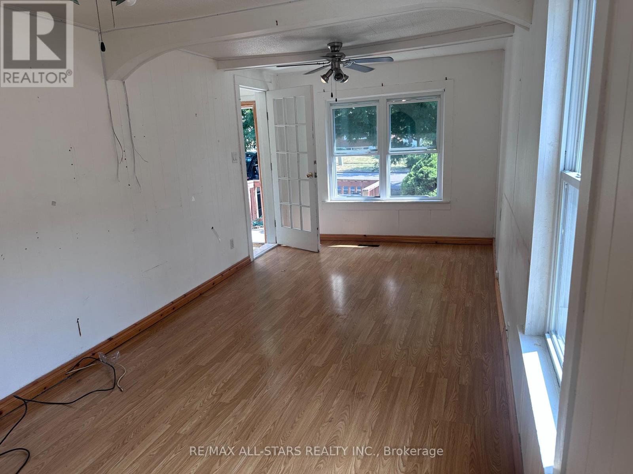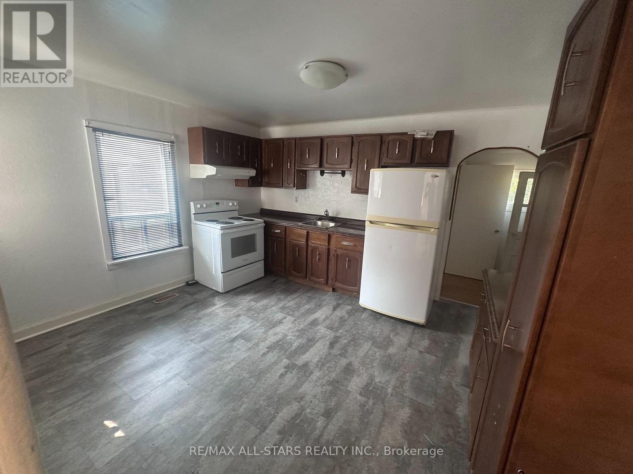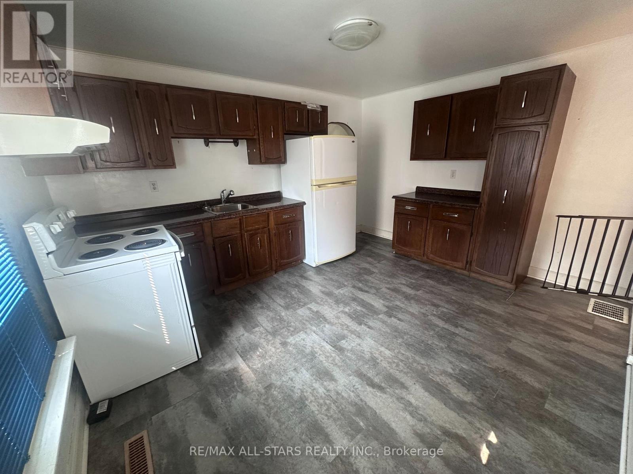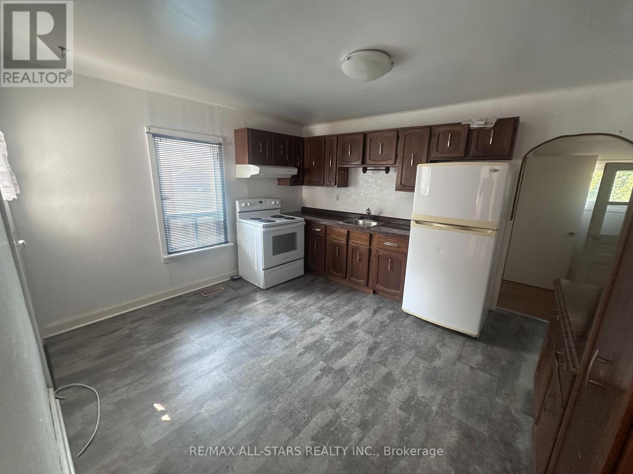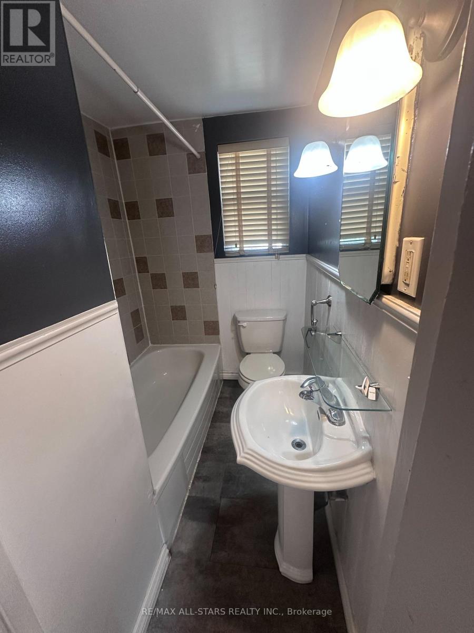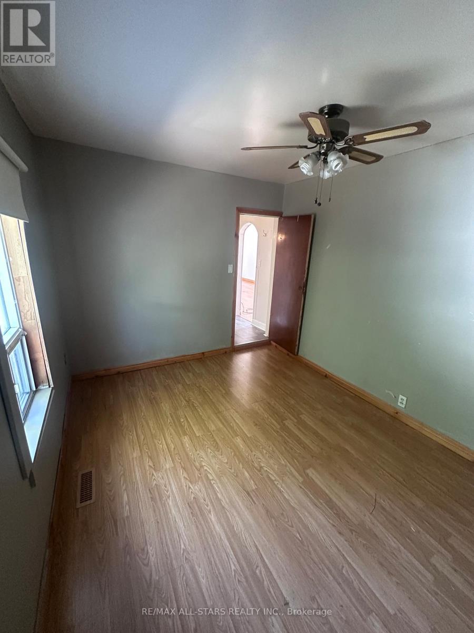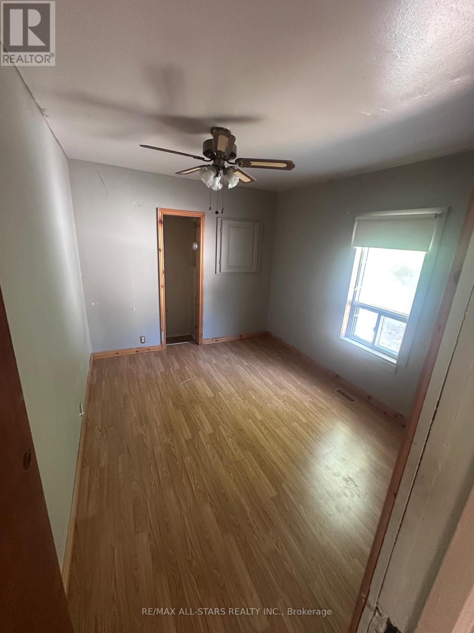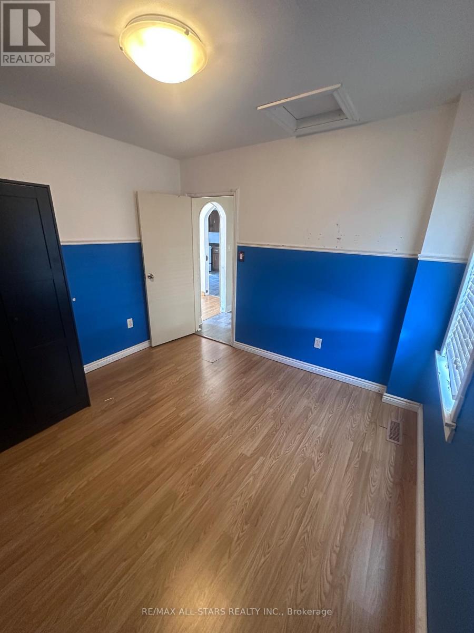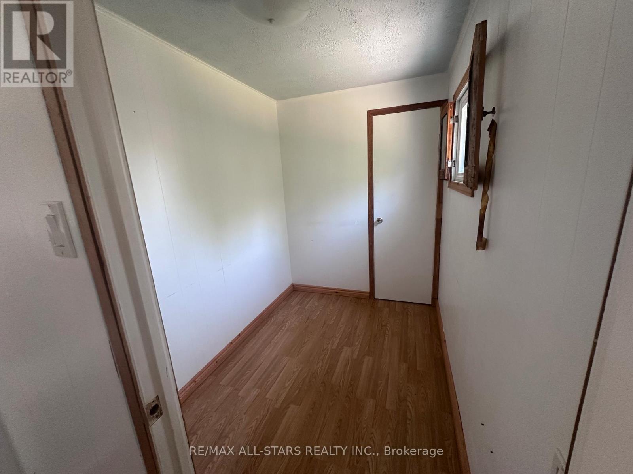86 Cromwell Avenue Oshawa, Ontario L1J 4T6
$619,000
Endless Potential in a Prime Location Ideal for Developers or First-Time Buyers with Vision. This is an excellent opportunity for savvy investors, builders, or first-time homeowners ready to bring their big dreams to life. Situated on a lot zoned R3/A and R5/A, this property offers incredible development flexibility allowing for a Street Townhouse building, Semi-Detached home, Duplex, or even an Apartment building. The existing home features 3 spacious bedrooms, 1 full bathroom, a generous kitchen, and a large, sun-filled living room perfect for relaxing or entertaining. A mudroom at the entrance adds convenience and functionality, keeping outdoor gear organized and out of sight.Whether you're planning to redevelop or renovate, this property offers the perfect canvas in a highly desirable zoning area. Don't miss this rare chance to invest in a future full of possibilities! (id:24801)
Property Details
| MLS® Number | E12348879 |
| Property Type | Single Family |
| Community Name | Vanier |
| Parking Space Total | 4 |
Building
| Bathroom Total | 1 |
| Bedrooms Above Ground | 3 |
| Bedrooms Total | 3 |
| Appliances | Dryer, Stove, Washer, Refrigerator |
| Architectural Style | Bungalow |
| Basement Development | Unfinished |
| Basement Type | N/a (unfinished) |
| Construction Style Attachment | Detached |
| Cooling Type | Central Air Conditioning |
| Exterior Finish | Aluminum Siding |
| Flooring Type | Laminate |
| Foundation Type | Stone |
| Heating Fuel | Natural Gas |
| Heating Type | Forced Air |
| Stories Total | 1 |
| Size Interior | 700 - 1,100 Ft2 |
| Type | House |
| Utility Water | Municipal Water |
Parking
| No Garage |
Land
| Acreage | No |
| Sewer | Sanitary Sewer |
| Size Depth | 115 Ft |
| Size Frontage | 45 Ft |
| Size Irregular | 45 X 115 Ft |
| Size Total Text | 45 X 115 Ft |
Rooms
| Level | Type | Length | Width | Dimensions |
|---|---|---|---|---|
| Main Level | Living Room | 6.17 m | 2.69 m | 6.17 m x 2.69 m |
| Main Level | Kitchen | 4.11 m | 3.48 m | 4.11 m x 3.48 m |
| Main Level | Bedroom | 3.43 m | 2.77 m | 3.43 m x 2.77 m |
| Main Level | Bedroom 2 | 2.97 m | 2.95 m | 2.97 m x 2.95 m |
| Main Level | Bedroom 3 | 2.39 m | 1.7 m | 2.39 m x 1.7 m |
| Main Level | Mud Room | 2.87 m | 1.42 m | 2.87 m x 1.42 m |
| Main Level | Bathroom | 2.08 m | 0.97 m | 2.08 m x 0.97 m |
Utilities
| Cable | Available |
| Electricity | Installed |
| Sewer | Installed |
https://www.realtor.ca/real-estate/28742803/86-cromwell-avenue-oshawa-vanier-vanier
Contact Us
Contact us for more information
Ryan John York
Salesperson
(905) 640-3131
www.facebook.com/ryanyork.ca/
6323 Main Street
Stouffville, Ontario L4A 1G5
(905) 640-3131
(905) 640-3606








