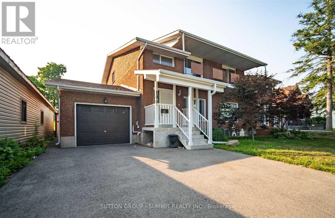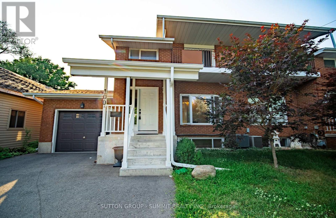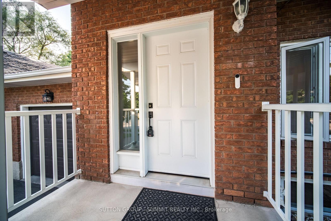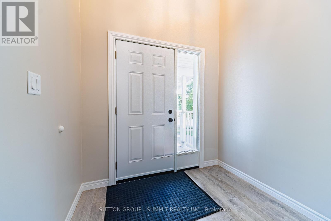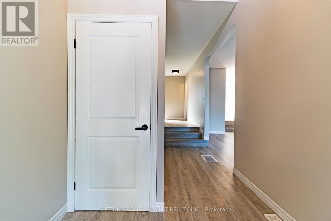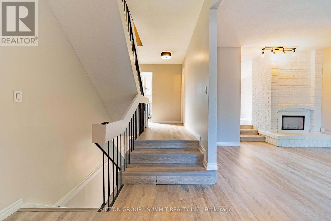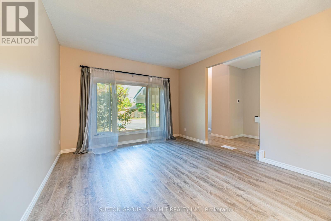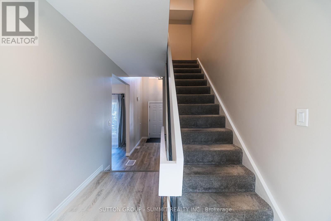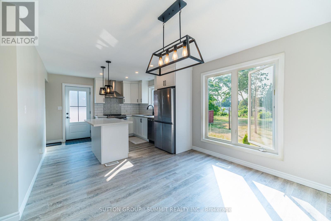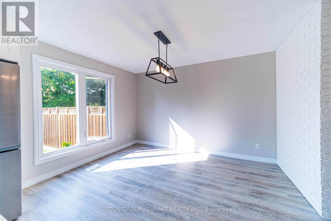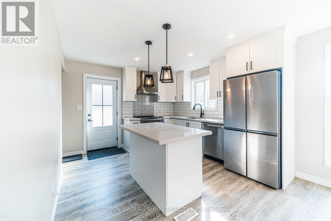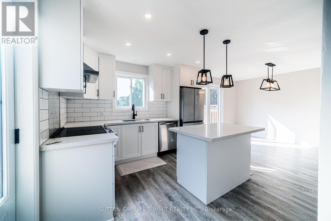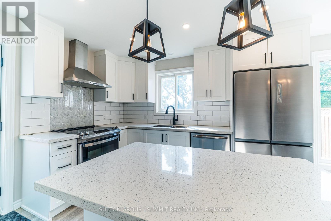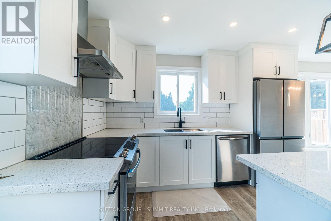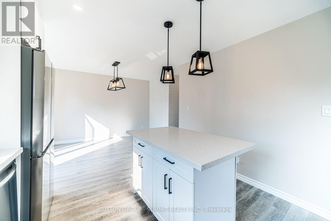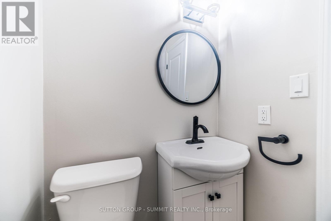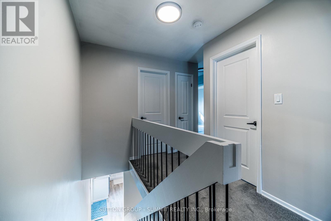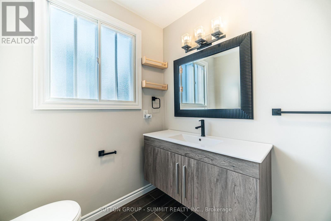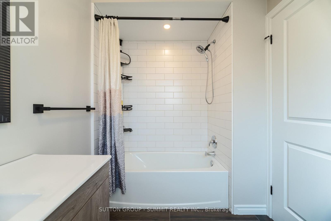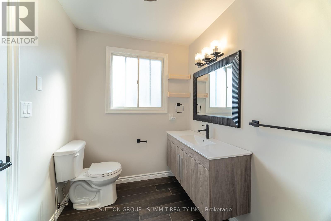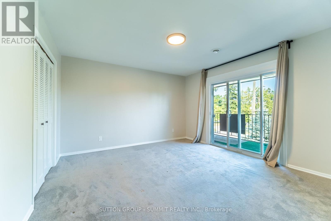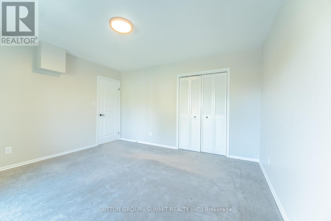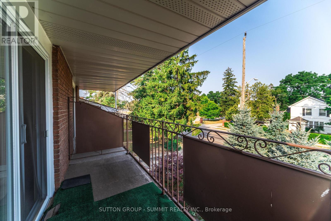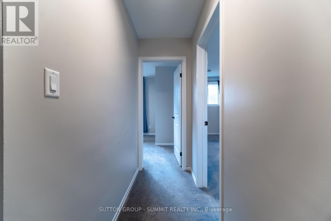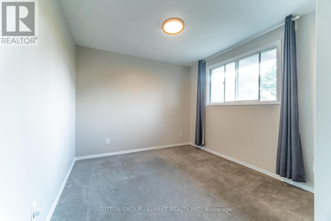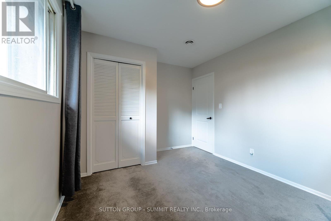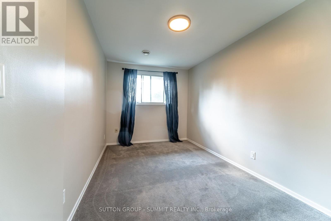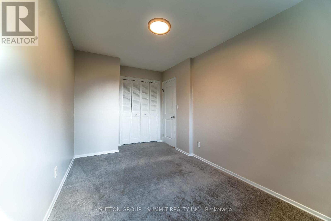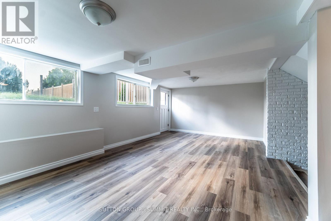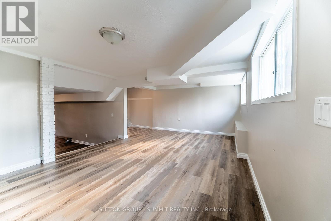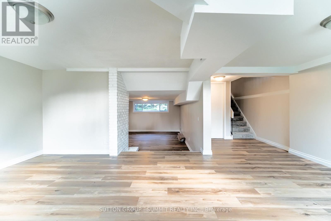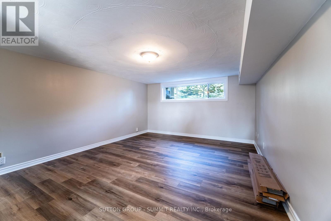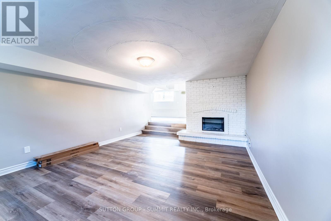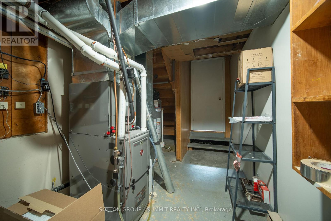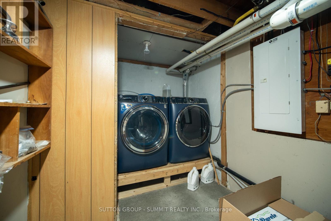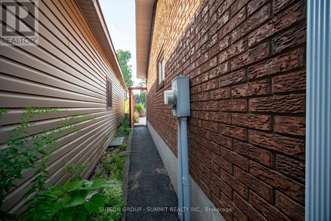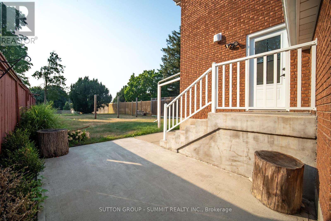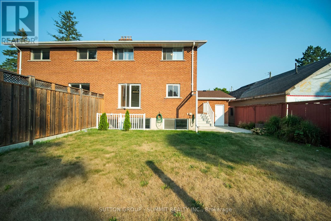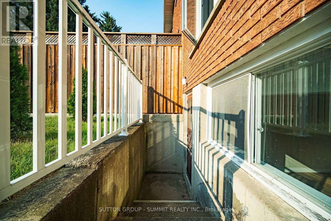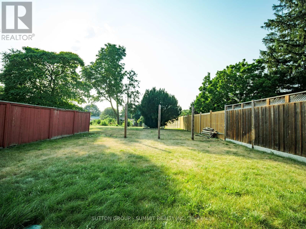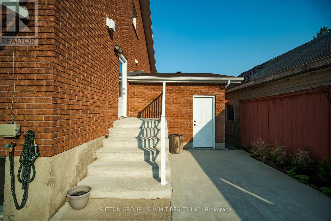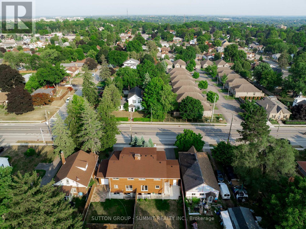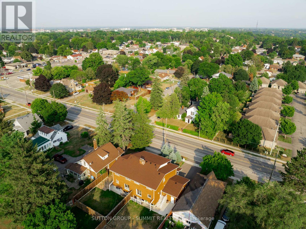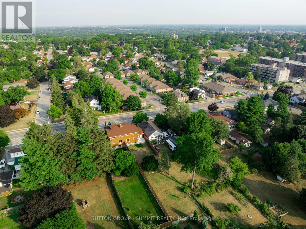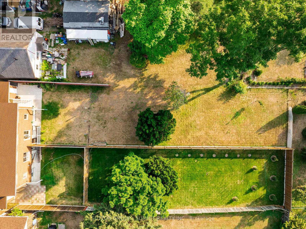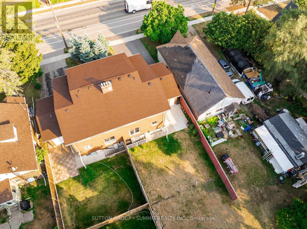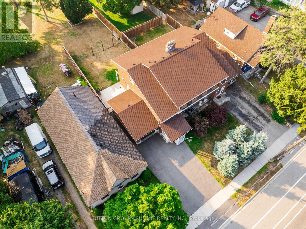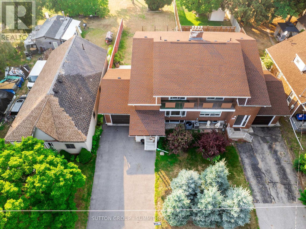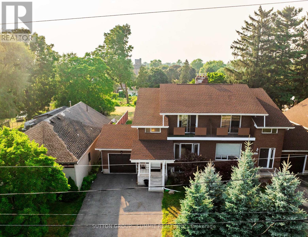100 North Park Street Brantford, Ontario N3R 4K1
$679,999
Charming 3 bedroom home w/income potential in desirable Brantford neighbourhood. Boasting laminate flooring throughout the bright and airy main floor, spacious living room w/large window & cozy fireplace, perfect for relaxing. Walk into the radiant dining room combined w/kitchen area, ideal for entertaining and casual dining! Kitchen features pot lights for ample lighting and a modern touch. Master bedroom retreat with walk-out to balcony - enjoy your morning coffee or evening sunsets. Two additional generous bedrooms w/plenty of natural light. Spacious basement with separate entrance - easily convert to inlaw suite or rental apartment for extra income! HVAC, roof & washer & dryer all 3 years new. (id:24801)
Property Details
| MLS® Number | X12347205 |
| Property Type | Single Family |
| Equipment Type | Water Heater |
| Parking Space Total | 3 |
| Rental Equipment Type | Water Heater |
Building
| Bathroom Total | 2 |
| Bedrooms Above Ground | 3 |
| Bedrooms Total | 3 |
| Appliances | Dishwasher, Dryer, Stove, Washer, Window Coverings, Refrigerator |
| Basement Development | Finished |
| Basement Type | N/a (finished) |
| Construction Style Attachment | Semi-detached |
| Cooling Type | Central Air Conditioning |
| Exterior Finish | Brick |
| Fireplace Present | Yes |
| Flooring Type | Laminate, Carpeted |
| Foundation Type | Brick |
| Half Bath Total | 1 |
| Heating Fuel | Natural Gas |
| Heating Type | Forced Air |
| Stories Total | 2 |
| Size Interior | 1,500 - 2,000 Ft2 |
| Type | House |
| Utility Water | Municipal Water |
Parking
| Garage |
Land
| Acreage | No |
| Sewer | Sanitary Sewer |
| Size Depth | 231 Ft |
| Size Frontage | 38 Ft |
| Size Irregular | 38 X 231 Ft |
| Size Total Text | 38 X 231 Ft |
Rooms
| Level | Type | Length | Width | Dimensions |
|---|---|---|---|---|
| Second Level | Primary Bedroom | 4.04 m | 3.84 m | 4.04 m x 3.84 m |
| Second Level | Bedroom 2 | 4.83 m | 2.69 m | 4.83 m x 2.69 m |
| Second Level | Bedroom 3 | 3.73 m | 2.82 m | 3.73 m x 2.82 m |
| Basement | Living Room | 3.71 m | 3.86 m | 3.71 m x 3.86 m |
| Basement | Recreational, Games Room | 5.49 m | 4.01 m | 5.49 m x 4.01 m |
| Main Level | Living Room | 4.22 m | 5.28 m | 4.22 m x 5.28 m |
| Main Level | Dining Room | 3.84 m | 3.23 m | 3.84 m x 3.23 m |
| Main Level | Kitchen | 3.61 m | 3.02 m | 3.61 m x 3.02 m |
https://www.realtor.ca/real-estate/28739355/100-north-park-street-brantford
Contact Us
Contact us for more information
Tobe Omega-Njemnobi
Salesperson
33 Pearl Street #100
Mississauga, Ontario L5M 1X1
(905) 897-9555
(905) 897-9610


