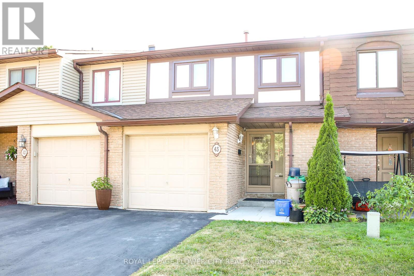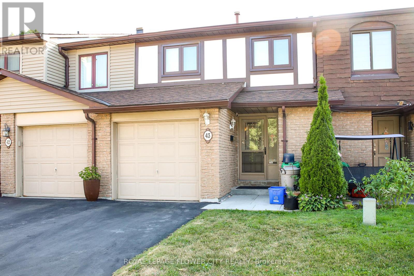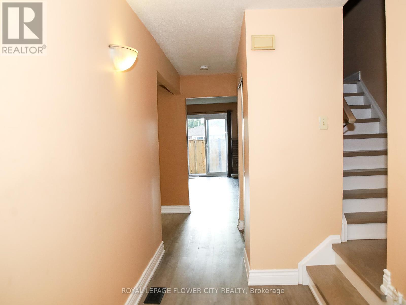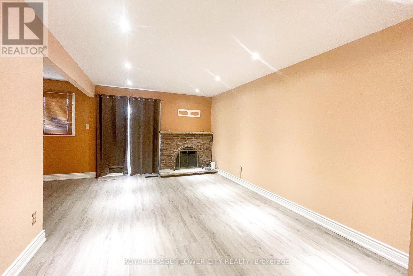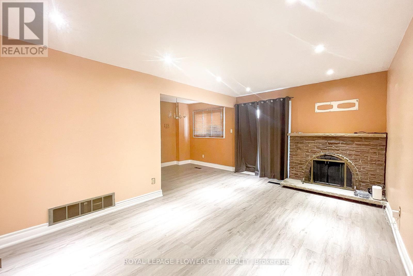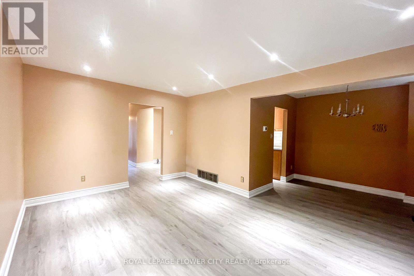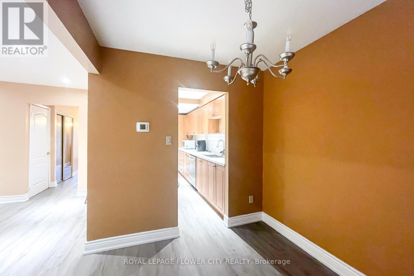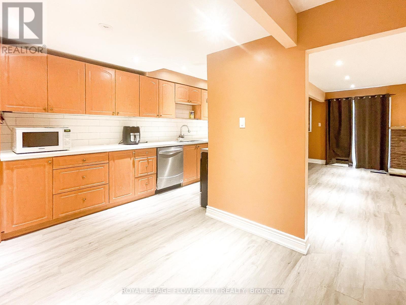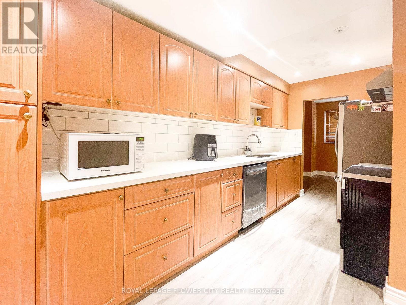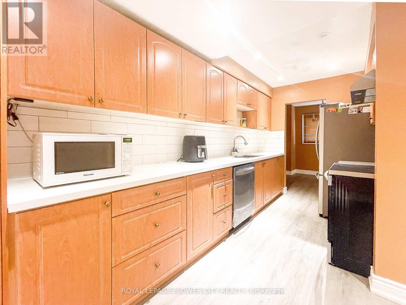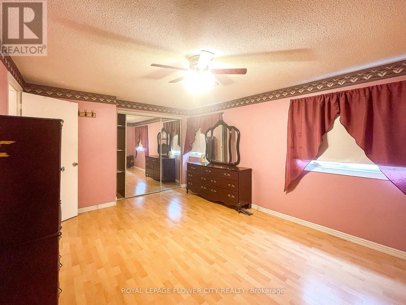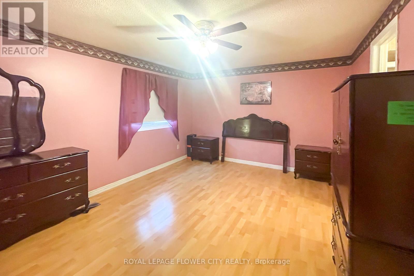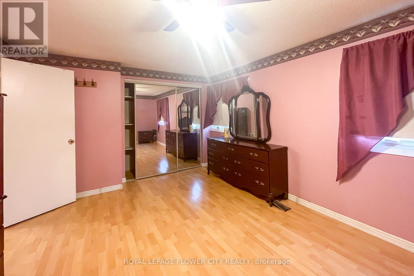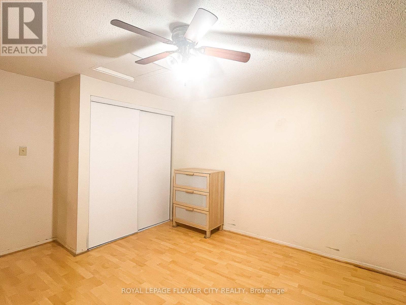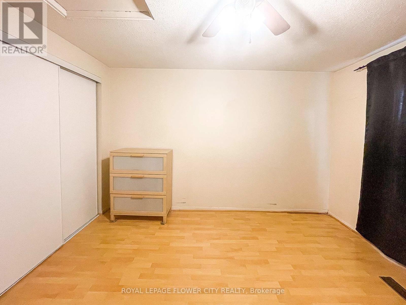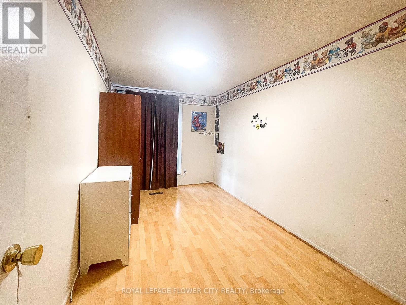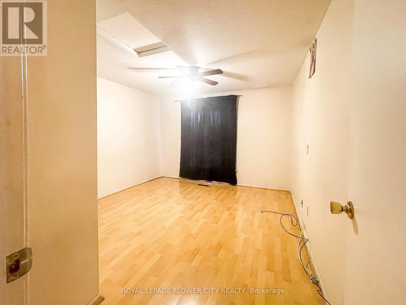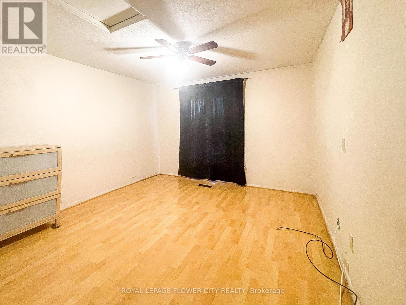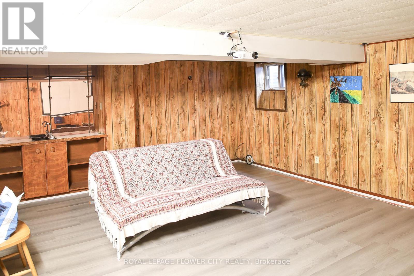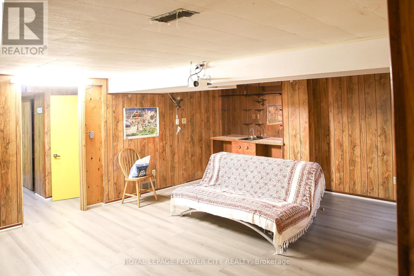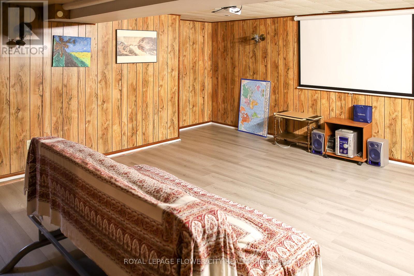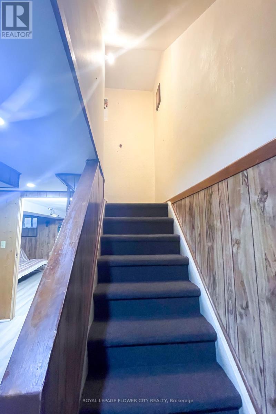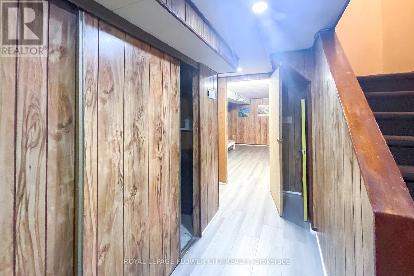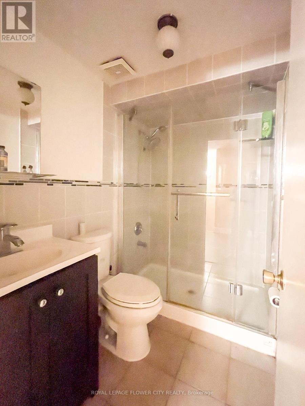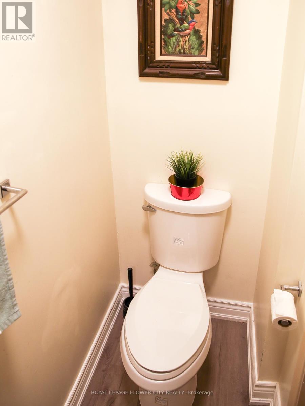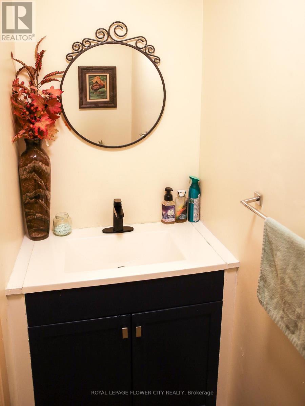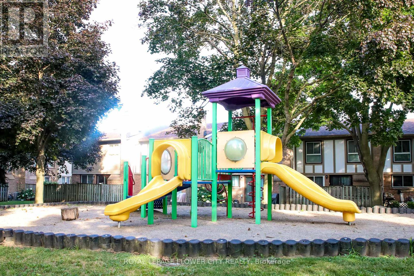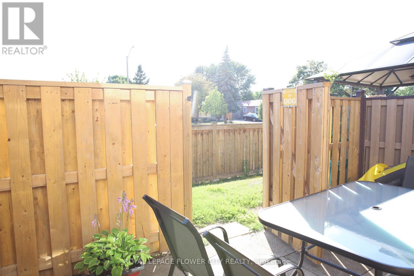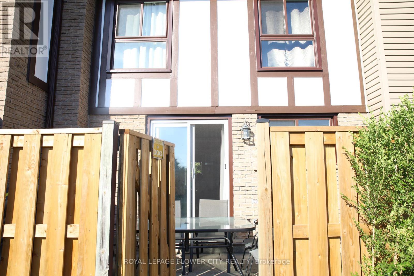43 Greenwich Circle Brampton, Ontario L6S 2E6
$3,200 Monthly
3 Bedrooms, 2.5 bath, Carpet free, two storey Executive Townhome at NE corner of Queen/Glenvale area. A well-managed, family friendly condo corporation. Primary bedroom with private ensuite. Fenced backyard perfect for BBQ and family gathering. On premise 2 parking + visitor's parking .Internet, Water, Security Cameras included in rental price. Grass cutting done by the condo management. Very quiet neighborhood. Close to HWY 410, Chinguacousy park and Brampton bus terminal nearby. Library at a close distance. Public transit a few yards from the house. Bramalea City centre close by. Access to Swimming pool, Tennis court, Children's playground and ample Visitor parking. A MUST-SEE townhouse!!! (id:24801)
Property Details
| MLS® Number | W12347761 |
| Property Type | Single Family |
| Community Name | Northgate |
| Amenities Near By | Hospital, Park, Public Transit, Schools |
| Communication Type | High Speed Internet |
| Community Features | Pet Restrictions |
| Features | Carpet Free |
| Parking Space Total | 1 |
| Pool Type | Outdoor Pool |
| Structure | Playground, Tennis Court |
Building
| Bathroom Total | 3 |
| Bedrooms Above Ground | 3 |
| Bedrooms Total | 3 |
| Age | 31 To 50 Years |
| Amenities | Visitor Parking, Fireplace(s) |
| Basement Development | Finished |
| Basement Type | N/a (finished) |
| Cooling Type | Central Air Conditioning |
| Exterior Finish | Brick, Shingles |
| Fire Protection | Security System, Smoke Detectors |
| Fireplace Present | Yes |
| Fireplace Type | Woodstove |
| Foundation Type | Concrete |
| Half Bath Total | 1 |
| Heating Fuel | Wood |
| Heating Type | Forced Air |
| Stories Total | 2 |
| Size Interior | 1,400 - 1,599 Ft2 |
| Type | Row / Townhouse |
Parking
| Attached Garage | |
| Garage |
Land
| Acreage | No |
| Land Amenities | Hospital, Park, Public Transit, Schools |
Rooms
| Level | Type | Length | Width | Dimensions |
|---|---|---|---|---|
| Second Level | Bedroom | 5.79 m | 3.53 m | 5.79 m x 3.53 m |
| Second Level | Bedroom 2 | 4.35 m | 3.35 m | 4.35 m x 3.35 m |
| Second Level | Bedroom 3 | 4.26 m | 2.43 m | 4.26 m x 2.43 m |
| Second Level | Bathroom | 2.43 m | 1.52 m | 2.43 m x 1.52 m |
| Lower Level | Family Room | 4.87 m | 2.43 m | 4.87 m x 2.43 m |
| Ground Level | Living Room | 4.87 m | 2.43 m | 4.87 m x 2.43 m |
| Ground Level | Dining Room | 2.83 m | 2.49 m | 2.83 m x 2.49 m |
| Ground Level | Kitchen | 4.63 m | 2.28 m | 4.63 m x 2.28 m |
https://www.realtor.ca/real-estate/28740522/43-greenwich-circle-brampton-northgate-northgate
Contact Us
Contact us for more information
Derek Solanki
Salesperson
10 Cottrelle Blvd #302
Brampton, Ontario L6S 0E2
(905) 230-3100
(905) 230-8577
www.flowercityrealty.com


