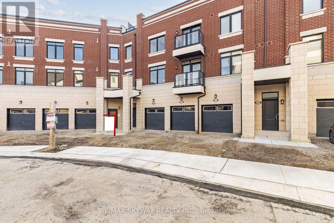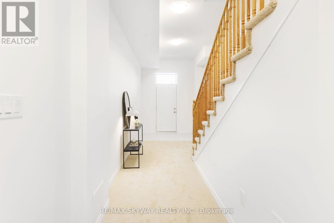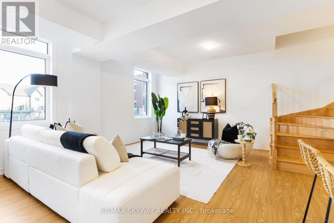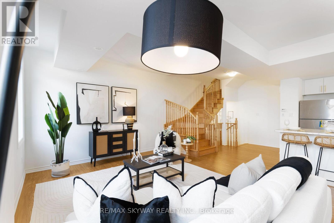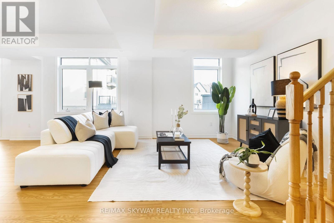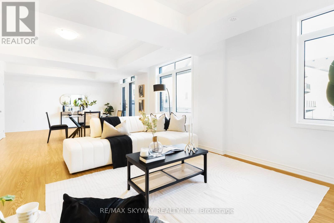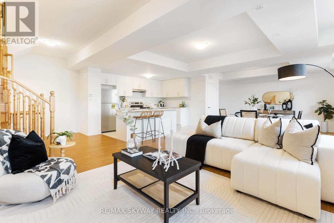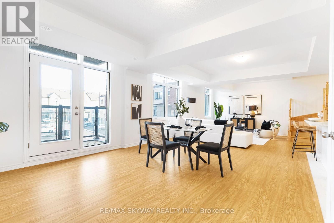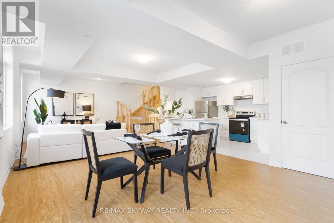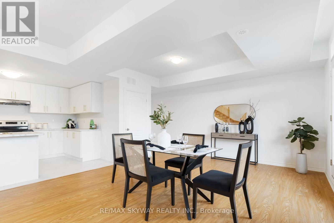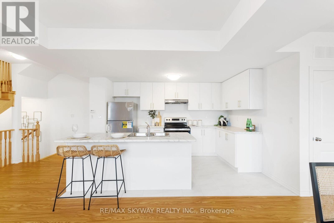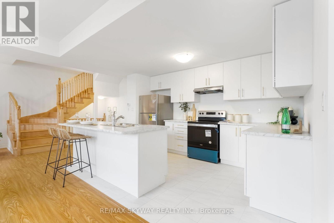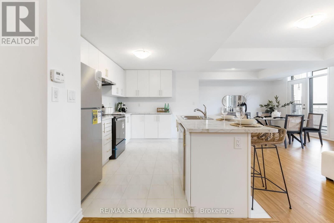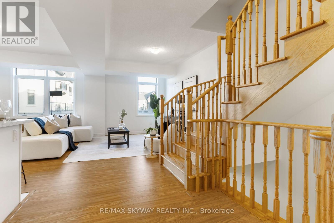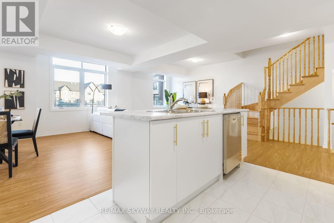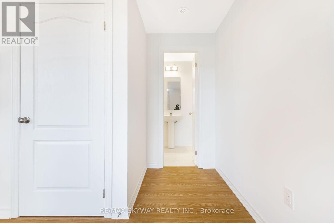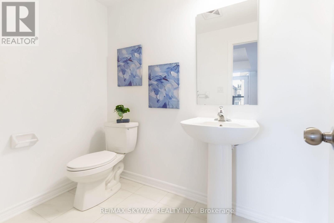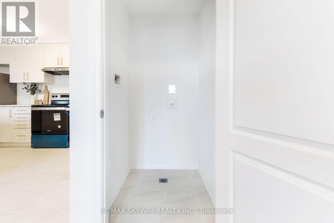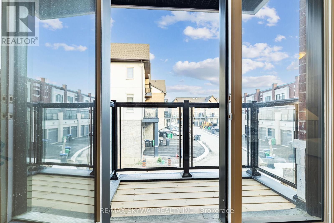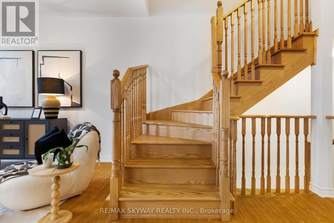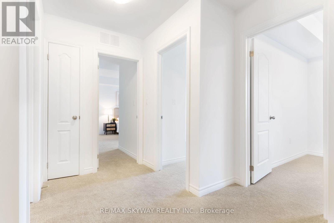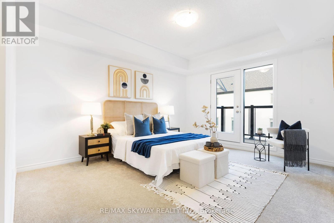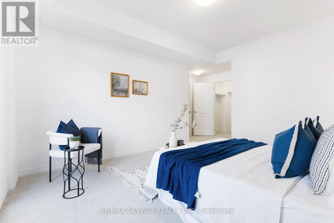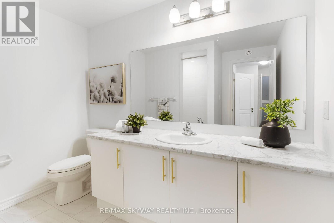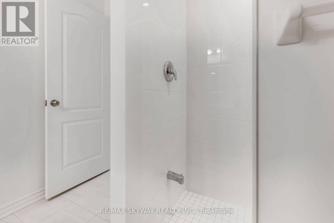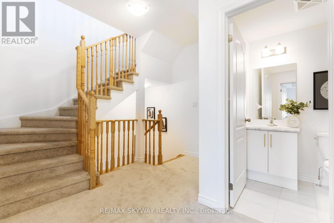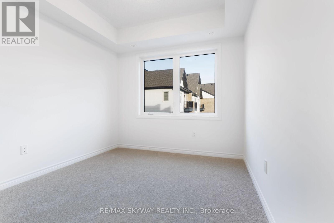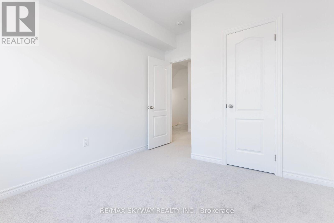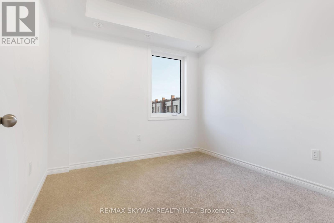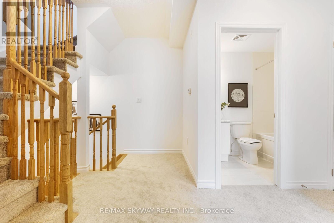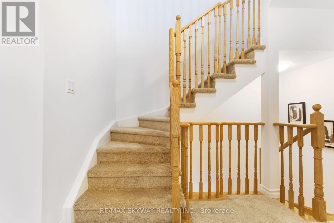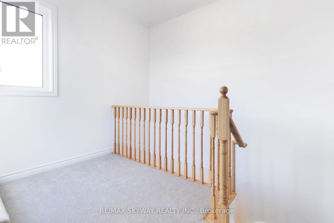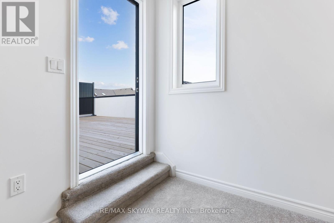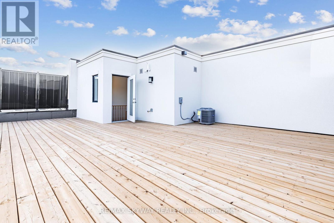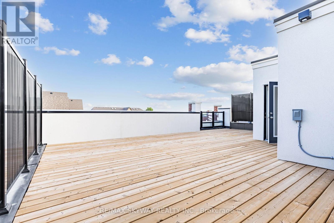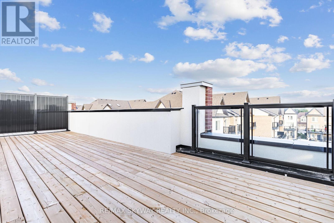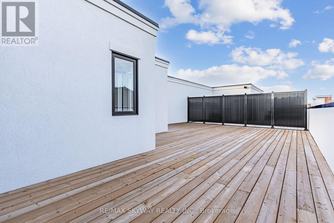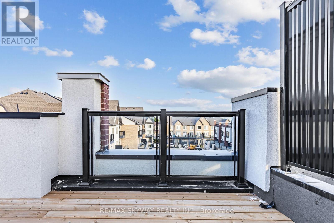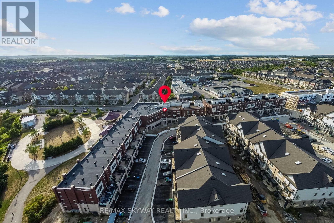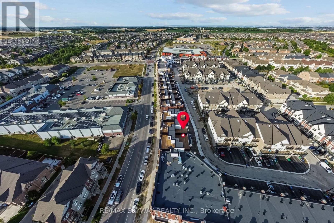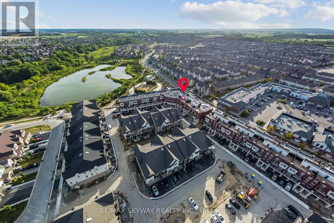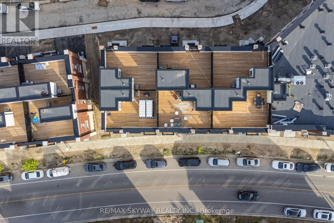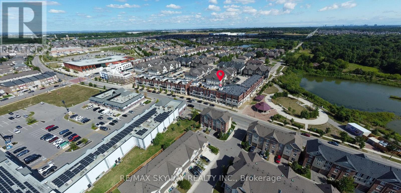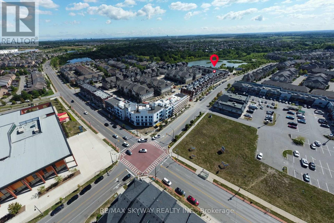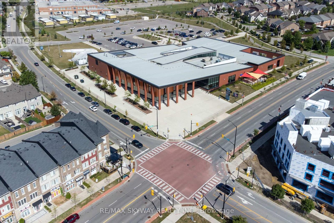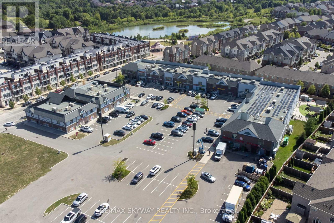26 Springdale Avenue Caledon, Ontario L7C 4L4
$849,900
Brand New, Ready to Move In, Never Lived In Townhouse! Welcome to this stunning, brand new 3-storey townhouse located in the highly desirable Southfield Village of Caledon. Offering approximately 2,100 sq. ft. of modern living space, this home is loaded with high-end upgrades and is perfectly situated just steps from the newly established Southfield Village Community Centre and Library.As you enter, you are greeted by a spacious foyer with direct access to the garage. The main level boasts an open-concept layout, featuring a modern kitchen with a large island, an elegant dining area, a bright living room, and access to a private balcony.The upper level includes a luxurious primary bedroom with an extra-large layout, 5-piece ensuite with double sinks, and two additional spacious bedrooms with a beautifully upgraded shared bathroom.A highlight of this home is the rare 700+ sq. ft. private rooftop terrace perfect for summer barbecues, entertaining, or relaxing outdoors.This is a one-of-a-kind opportunity ideal for first-time buyers, down-sizers, or investors. Don't miss your chance to own this exceptional property in one of Caledon's most sought-after communities!terrace and a balcony accessible through a walkout.*** Taxes yet to be assessed*** (id:24801)
Property Details
| MLS® Number | W12347762 |
| Property Type | Single Family |
| Neigbourhood | SouthFields Village |
| Community Name | Rural Caledon |
| Parking Space Total | 2 |
Building
| Bathroom Total | 3 |
| Bedrooms Above Ground | 3 |
| Bedrooms Total | 3 |
| Age | New Building |
| Appliances | Dishwasher, Stove, Refrigerator |
| Construction Style Attachment | Attached |
| Cooling Type | Central Air Conditioning |
| Exterior Finish | Brick |
| Foundation Type | Concrete |
| Half Bath Total | 1 |
| Heating Fuel | Natural Gas |
| Heating Type | Forced Air |
| Stories Total | 3 |
| Size Interior | 2,000 - 2,500 Ft2 |
| Type | Row / Townhouse |
| Utility Water | Municipal Water |
Parking
| Garage |
Land
| Acreage | No |
| Sewer | Sanitary Sewer |
Rooms
| Level | Type | Length | Width | Dimensions |
|---|---|---|---|---|
| Second Level | Living Room | 9.6 m | 4.35 m | 9.6 m x 4.35 m |
| Second Level | Dining Room | 3.9 m | 2.89 m | 3.9 m x 2.89 m |
| Second Level | Kitchen | 3.9 m | 2.89 m | 3.9 m x 2.89 m |
| Second Level | Eating Area | 3.9 m | 2.89 m | 3.9 m x 2.89 m |
| Third Level | Primary Bedroom | 3.65 m | 4.66 m | 3.65 m x 4.66 m |
| Third Level | Bedroom 2 | 2.89 m | 2.77 m | 2.89 m x 2.77 m |
| Third Level | Bedroom 3 | 2.89 m | 2.77 m | 2.89 m x 2.77 m |
| Main Level | Foyer | 2.13 m | 1.21 m | 2.13 m x 1.21 m |
https://www.realtor.ca/real-estate/28740523/26-springdale-avenue-caledon-rural-caledon
Contact Us
Contact us for more information
Tejvir Dhugga
Broker of Record
2565 Steeles Ave.,e., Ste. 9
Brampton, Ontario L6T 4L6
(905) 791-7900
(905) 791-8500
Kawalpreet Dhugga
Salesperson
2565 Steeles Ave.,e., Ste. 9
Brampton, Ontario L6T 4L6
(905) 791-7900
(905) 791-8500


