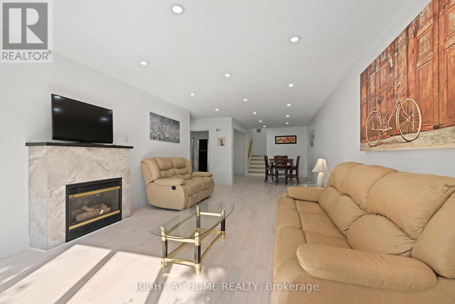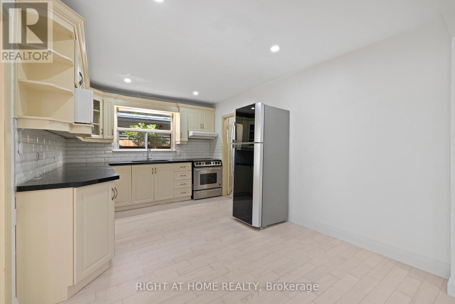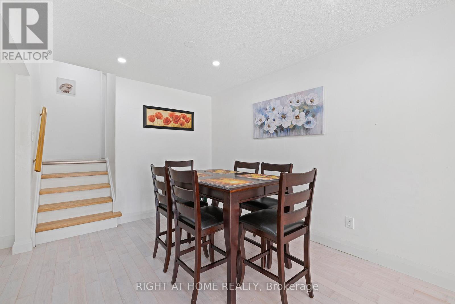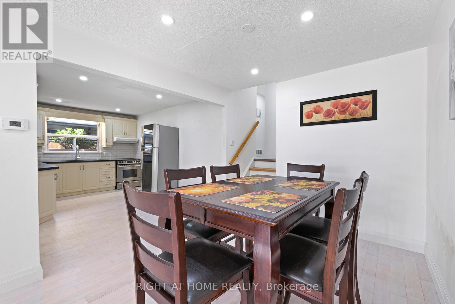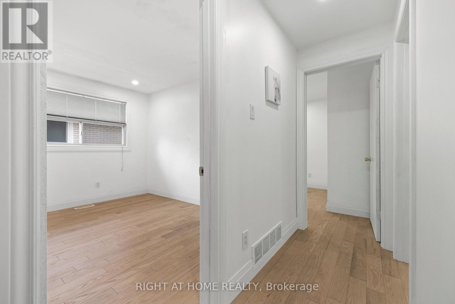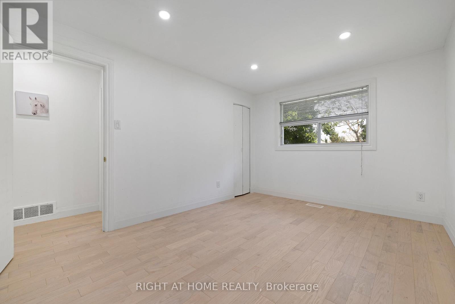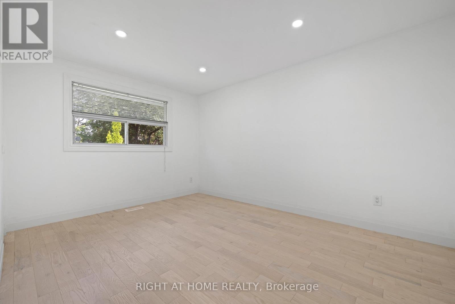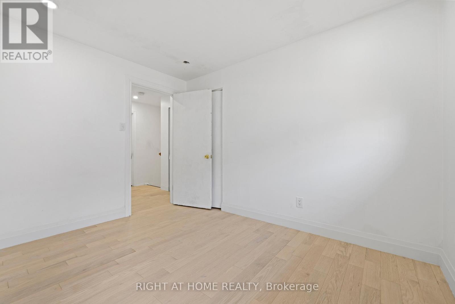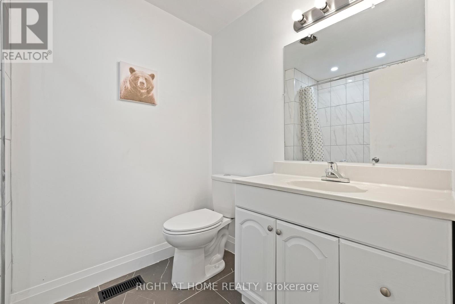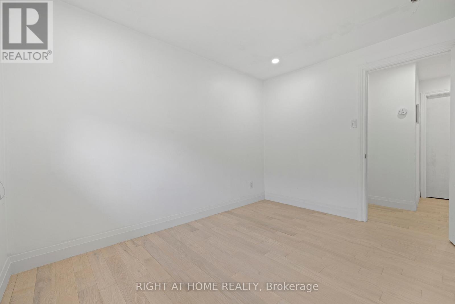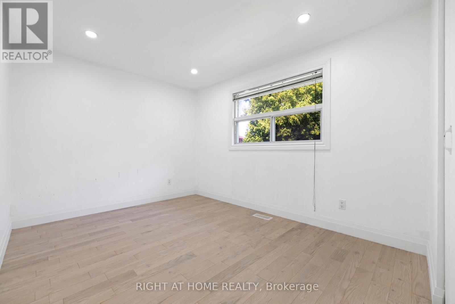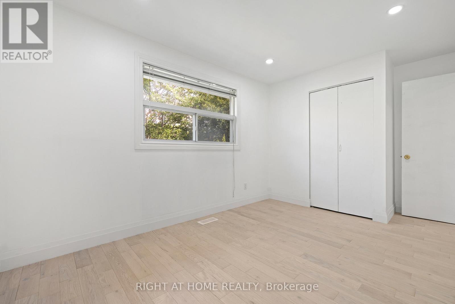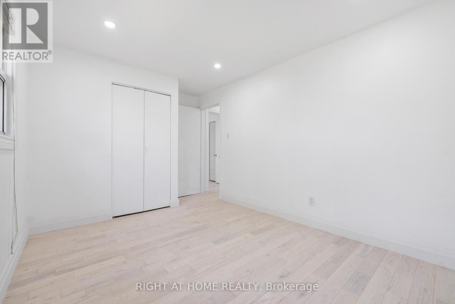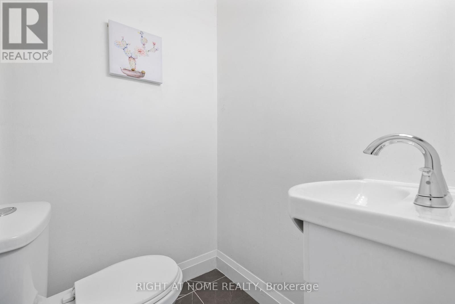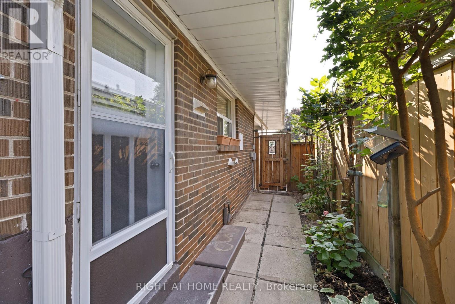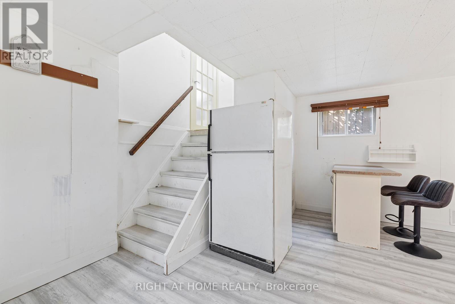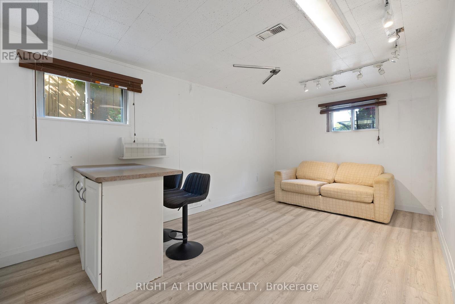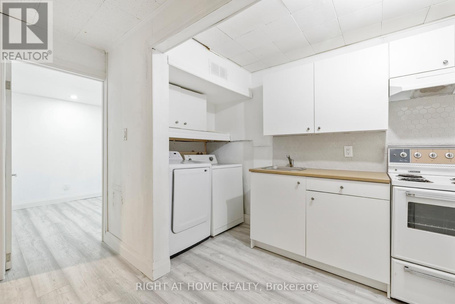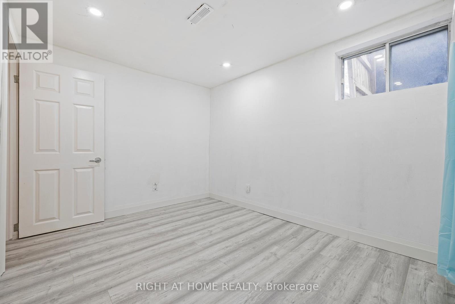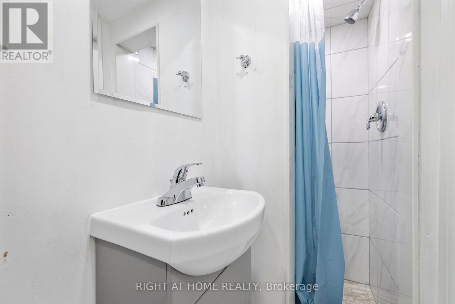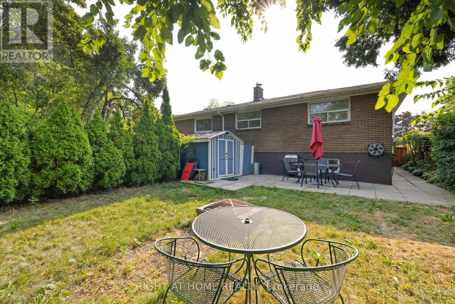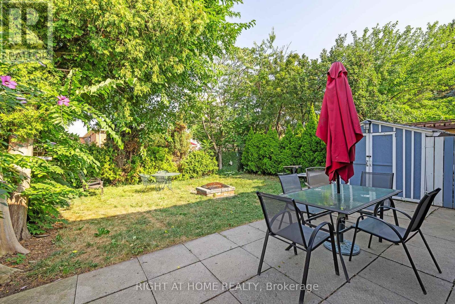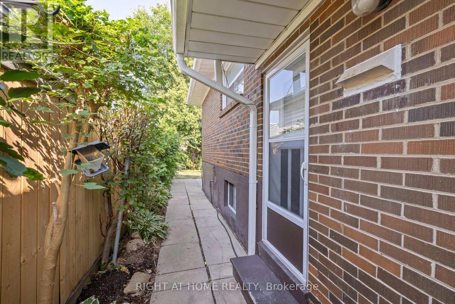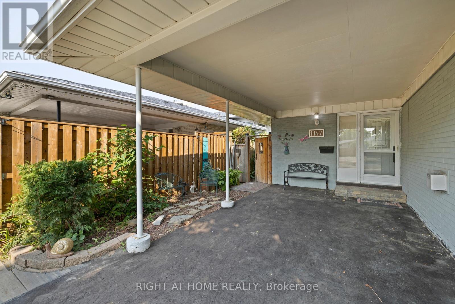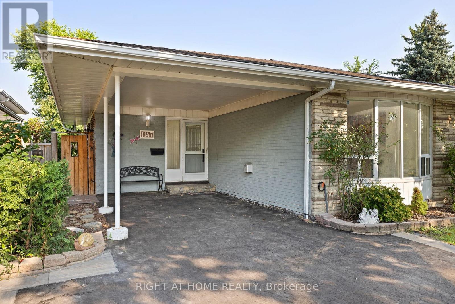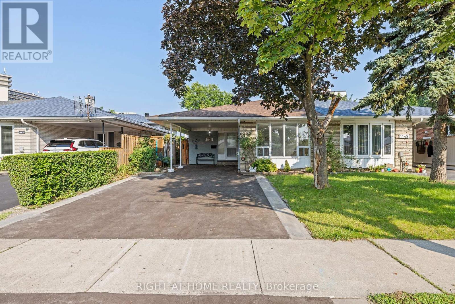1147 Saturnia Crescent Mississauga, Ontario L4Y 2M2
$1,099,000
Welcome to this newly renovated 3-level backsplit located in Applewood, one of Mississauga's most sought-after neighborhoods. This modern semi-detached home features 3 spacious bedrooms, brand new hardwood flooring, and fully updated bathrooms and kitchens perfectly blending comfort and contemporary style. Enjoy the bright, open-concept living and dining areas that flow effortlessly into a sleek, updated kitchen. A Washroom on each level and Pot lights throughout with upper and lower laundry perfect for separating living quarters if desired. The home also boasts a newly paved driveway and a convenient carport for ample parking. One of the standout features is the separate entrance to a fully finished basement, offering excellent income potential or a private space for extended family living. Whether you're looking to generate rental income or accommodate multi-generational living, this versatile layout has you covered. Situated on quiet and mature street, you're just minutes away from top schools, parks, shopping, public transit, and major highways. This move-in ready gem is a rare find, don't miss your chance to own a modern home with built-in flexibility and value! (id:24801)
Property Details
| MLS® Number | W12348273 |
| Property Type | Single Family |
| Community Name | Applewood |
| Features | Carpet Free, In-law Suite |
| Parking Space Total | 4 |
Building
| Bathroom Total | 3 |
| Bedrooms Above Ground | 3 |
| Bedrooms Below Ground | 1 |
| Bedrooms Total | 4 |
| Amenities | Fireplace(s) |
| Basement Development | Finished |
| Basement Features | Separate Entrance |
| Basement Type | N/a (finished) |
| Construction Style Attachment | Semi-detached |
| Construction Style Split Level | Backsplit |
| Cooling Type | Central Air Conditioning |
| Exterior Finish | Brick, Concrete |
| Fireplace Present | Yes |
| Flooring Type | Hardwood, Laminate |
| Foundation Type | Concrete |
| Half Bath Total | 1 |
| Heating Fuel | Natural Gas |
| Heating Type | Forced Air |
| Size Interior | 1,100 - 1,500 Ft2 |
| Type | House |
| Utility Water | Municipal Water |
Parking
| Carport | |
| Garage |
Land
| Acreage | No |
| Sewer | Sanitary Sewer |
| Size Depth | 120 Ft |
| Size Frontage | 31 Ft ,6 In |
| Size Irregular | 31.5 X 120 Ft |
| Size Total Text | 31.5 X 120 Ft |
Rooms
| Level | Type | Length | Width | Dimensions |
|---|---|---|---|---|
| Basement | Recreational, Games Room | Measurements not available | ||
| Basement | Kitchen | Measurements not available | ||
| Basement | Bedroom | Measurements not available | ||
| Main Level | Kitchen | 4.51 m | 3.12 m | 4.51 m x 3.12 m |
| Main Level | Living Room | 6.94 m | 3.9 m | 6.94 m x 3.9 m |
| Main Level | Dining Room | 3.46 m | 2.84 m | 3.46 m x 2.84 m |
| Upper Level | Primary Bedroom | 4.07 m | 3.02 m | 4.07 m x 3.02 m |
| Upper Level | Bedroom 2 | 3.55 m | 2.77 m | 3.55 m x 2.77 m |
| Upper Level | Bedroom 3 | 3.32 m | 2.67 m | 3.32 m x 2.67 m |
https://www.realtor.ca/real-estate/28741684/1147-saturnia-crescent-mississauga-applewood-applewood
Contact Us
Contact us for more information
Peter Mitropoulos
Broker
www.mitropoulosteam.com/
480 Eglinton Ave West #30, 106498
Mississauga, Ontario L5R 0G2
(905) 565-9200
(905) 565-6677
www.rightathomerealty.com/
George Mitropoulos
Broker
(416) 871-1323
www.mitropoulosteam.com/
480 Eglinton Ave West #30, 106498
Mississauga, Ontario L5R 0G2
(905) 565-9200
(905) 565-6677
www.rightathomerealty.com/





