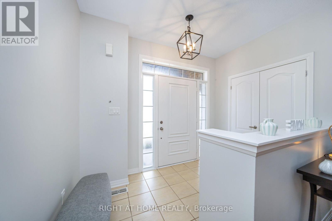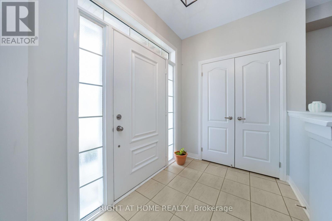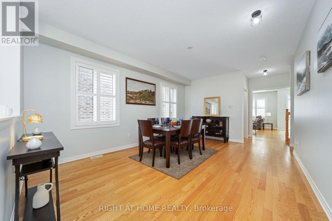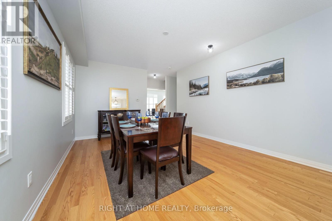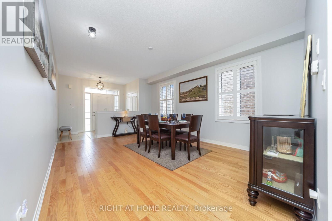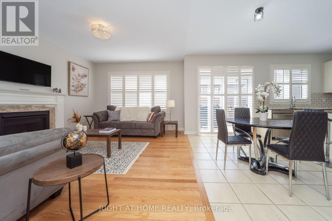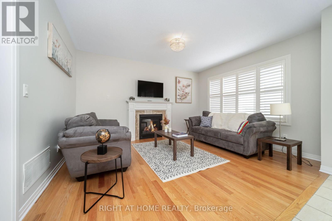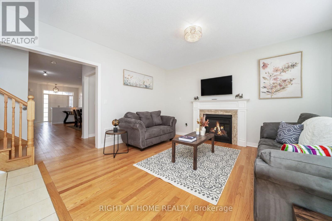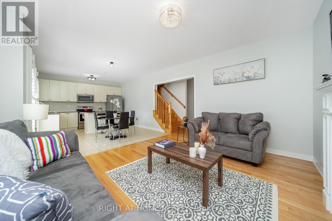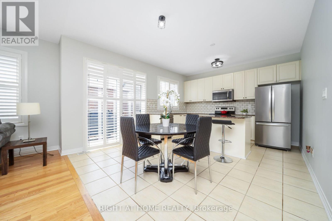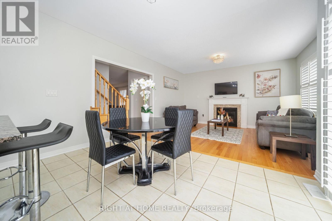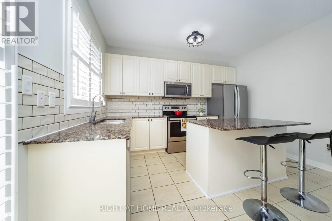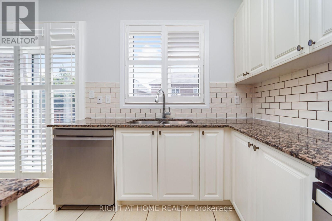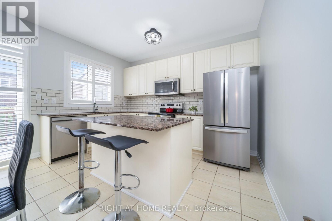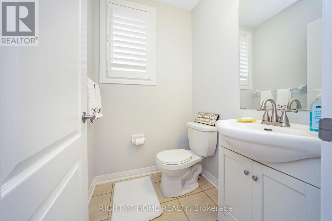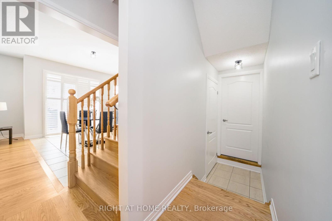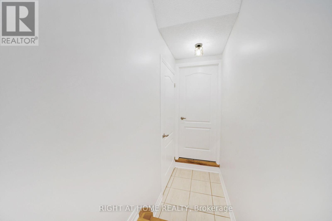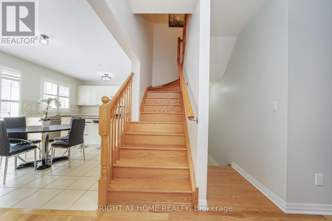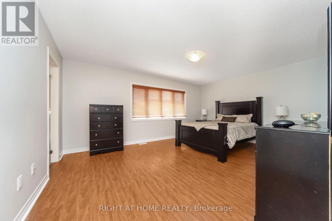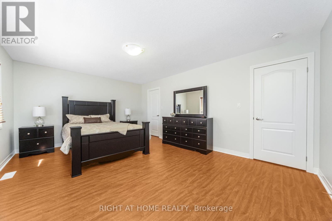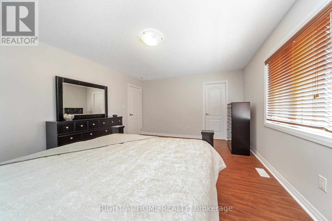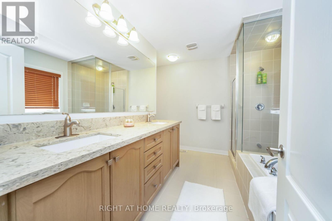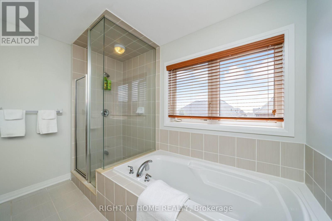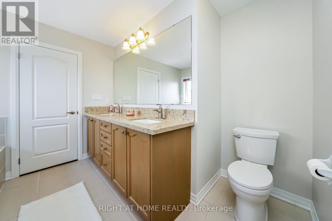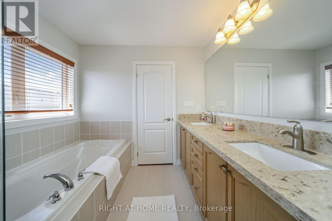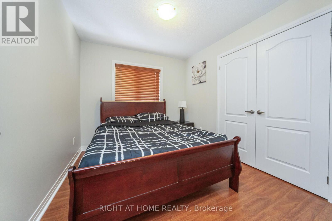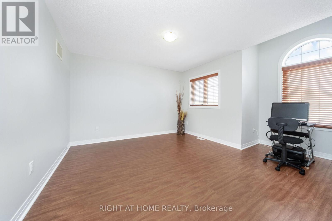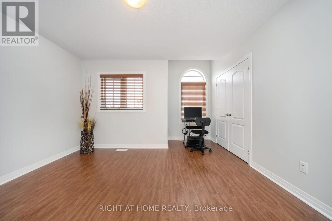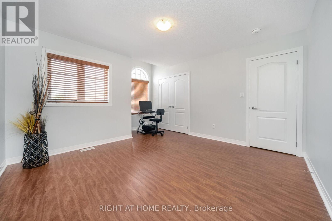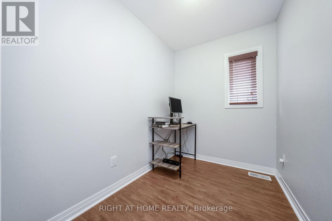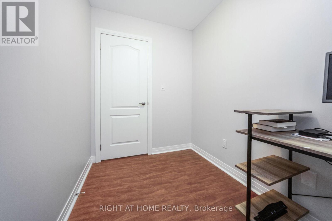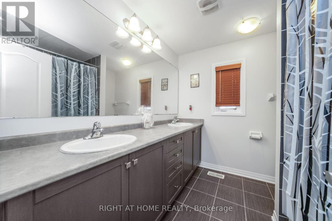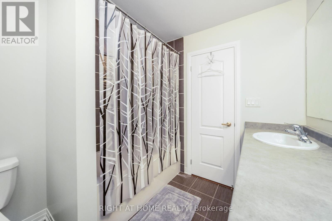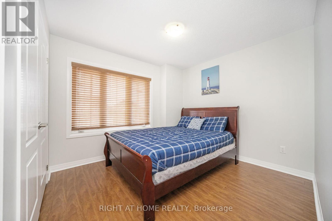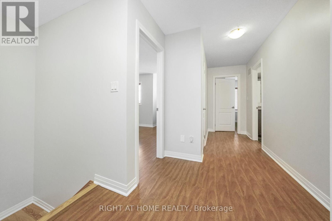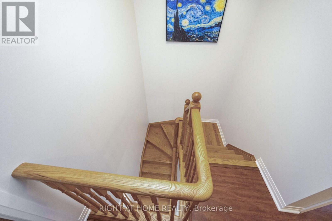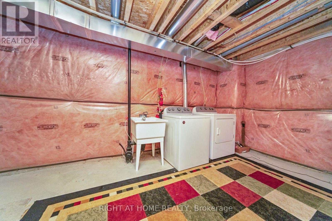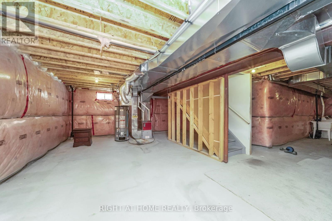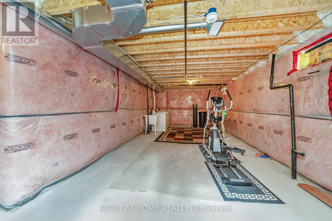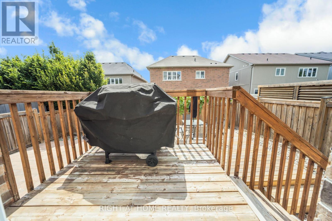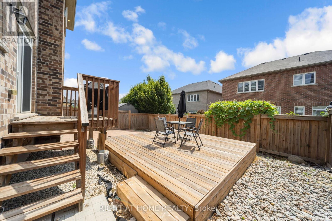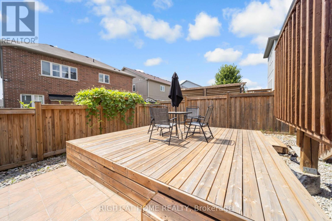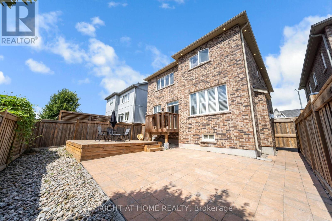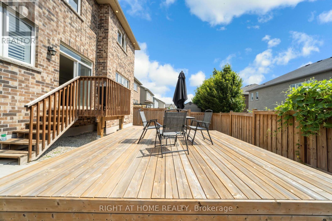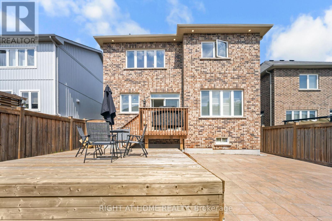10 Porter Drive Orangeville, Ontario L9W 6Z4
$1,029,000
Welcome to this stunning all-brick, 4-bedroom, 2-storey detached home in the rapidly growing town of Orangeville. Freshly painted, this impeccably maintained property is move-in ready. The main floor features a perfect blend of hardwood and tile flooring, leading you through a bright, open living and dining area, a spacious kitchen with a central island, granite countertops, updated backsplash, and ample cabinetry. The breakfast area flows seamlessly into the inviting family room, complete with a cozy gas fireplace perfect for those cooler evenings. From the kitchen, sliding doors open to a peaceful, paved backyard with a wooden deck, ideal for outdoor dining and entertaining. Upstairs, you'll find 4 generously sized bedrooms, 2 bathrooms, and a dedicated office space -- all completely carpet-free with beautiful laminate flooring. The primary suite offers a walk-in closet, large windows, and a luxurious 5-piece ensuite with a quartz countertop. The additional bedrooms provide comfort and flexibility for family, guests, or hobbies. The spacious unfinished basement is equipped with a washer and dryer, water softener, and rough-ins for future customization. Outside, enjoy a double-car garage with a remote-operated door and a driveway that accommodates up to 4 vehicles. Pot lights highlight the homes exterior, and the fully fenced backyard provides privacy and security. Located in a quiet, family-friendly neighbourhood, this home is close to excellent schools, restaurants, local shops, and community center. (id:24801)
Property Details
| MLS® Number | W12346584 |
| Property Type | Single Family |
| Community Name | Orangeville |
| Features | Carpet Free |
| Parking Space Total | 6 |
Building
| Bathroom Total | 3 |
| Bedrooms Above Ground | 4 |
| Bedrooms Total | 4 |
| Age | 6 To 15 Years |
| Appliances | Garage Door Opener Remote(s), Blinds, Dishwasher, Garage Door Opener, Stove, Refrigerator |
| Basement Development | Unfinished |
| Basement Type | N/a (unfinished) |
| Construction Style Attachment | Detached |
| Cooling Type | Central Air Conditioning |
| Exterior Finish | Brick |
| Fireplace Present | Yes |
| Foundation Type | Poured Concrete |
| Half Bath Total | 1 |
| Heating Fuel | Natural Gas |
| Heating Type | Forced Air |
| Stories Total | 2 |
| Size Interior | 2,000 - 2,500 Ft2 |
| Type | House |
| Utility Water | Municipal Water |
Parking
| Garage |
Land
| Acreage | No |
| Sewer | Sanitary Sewer |
| Size Depth | 92 Ft |
| Size Frontage | 40 Ft ,1 In |
| Size Irregular | 40.1 X 92 Ft |
| Size Total Text | 40.1 X 92 Ft |
Rooms
| Level | Type | Length | Width | Dimensions |
|---|---|---|---|---|
| Second Level | Bedroom | 5.36 m | 3.96 m | 5.36 m x 3.96 m |
| Second Level | Bedroom 2 | 3.11 m | 2.74 m | 3.11 m x 2.74 m |
| Second Level | Bedroom 3 | 3.11 m | 3.23 m | 3.11 m x 3.23 m |
| Second Level | Bedroom 4 | 3.96 m | 4.27 m | 3.96 m x 4.27 m |
| Second Level | Office | 1.81 m | 2.44 m | 1.81 m x 2.44 m |
| Main Level | Living Room | 5.49 m | 3.84 m | 5.49 m x 3.84 m |
| Main Level | Dining Room | 5.49 m | 3.84 m | 5.49 m x 3.84 m |
| Main Level | Family Room | 4.57 m | 3.66 m | 4.57 m x 3.66 m |
| Main Level | Eating Area | 4 m | 2.74 m | 4 m x 2.74 m |
| Main Level | Kitchen | 3.96 m | 2.13 m | 3.96 m x 2.13 m |
https://www.realtor.ca/real-estate/28738081/10-porter-drive-orangeville-orangeville
Contact Us
Contact us for more information
Sukoon Kaur
Salesperson
480 Eglinton Ave West #30, 106498
Mississauga, Ontario L5R 0G2
(905) 565-9200
(905) 565-6677
www.rightathomerealty.com/







