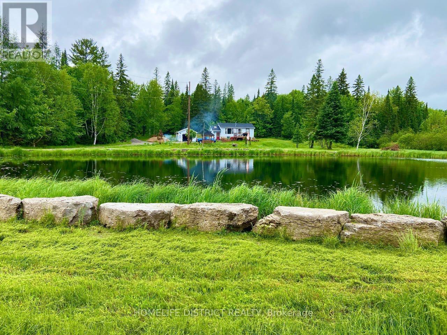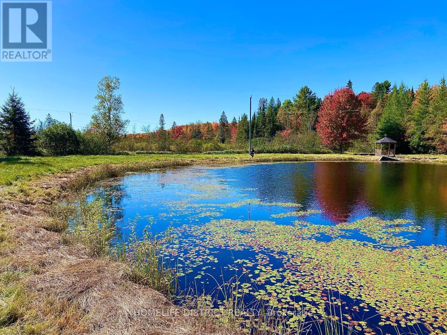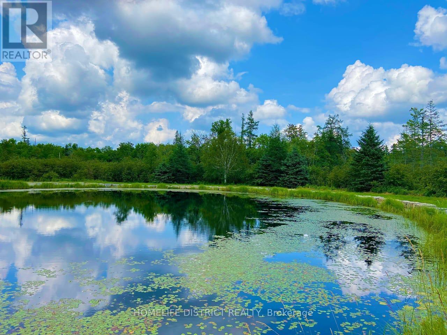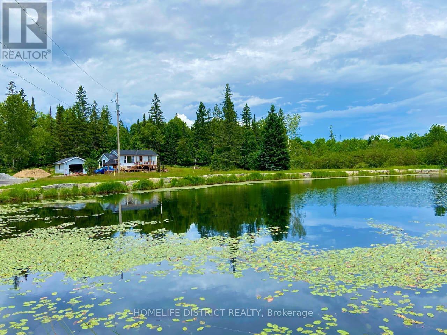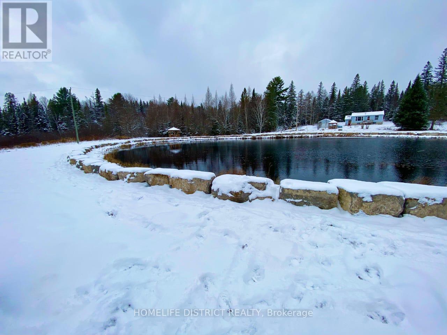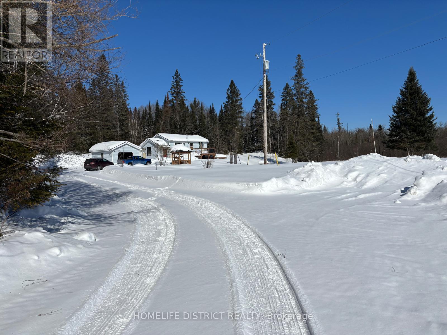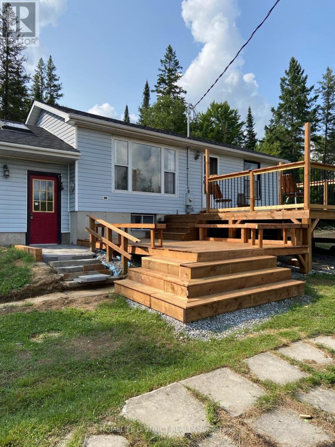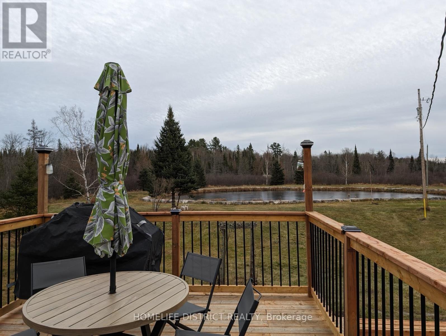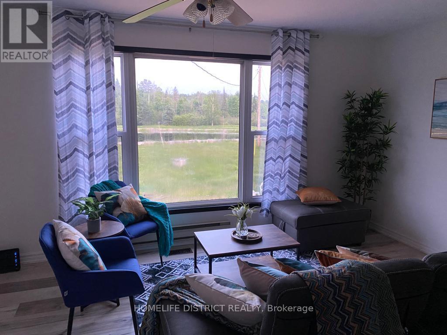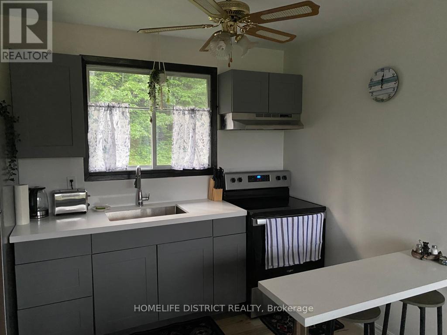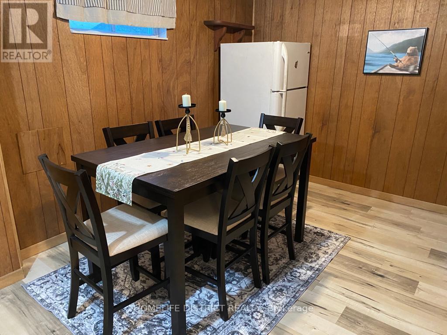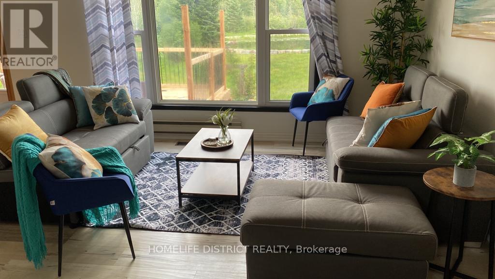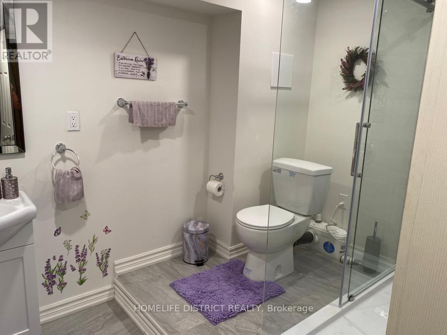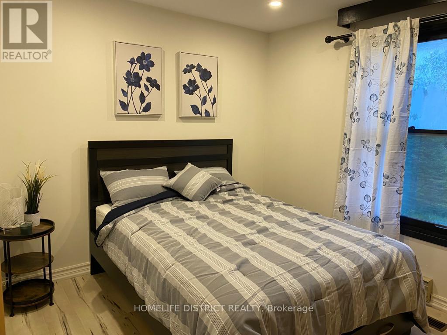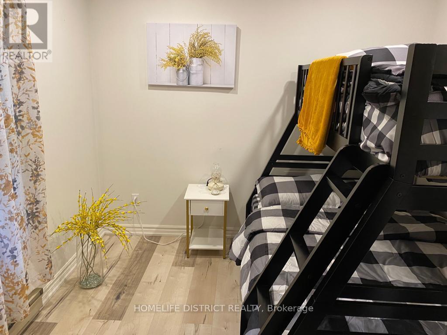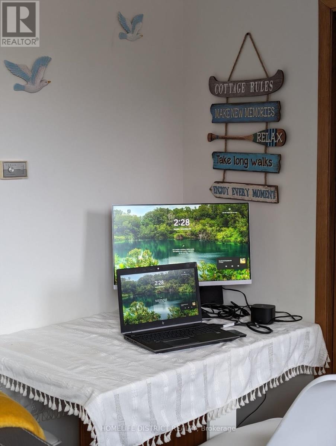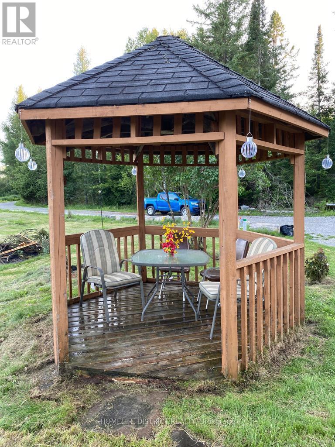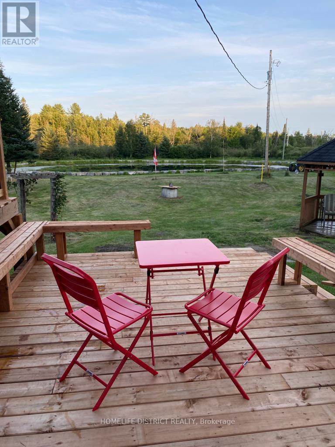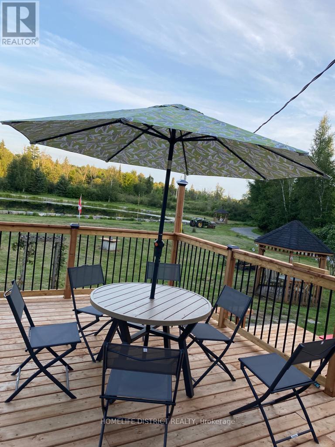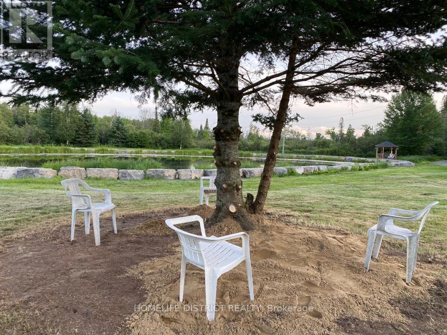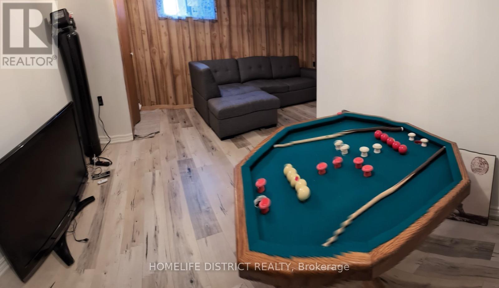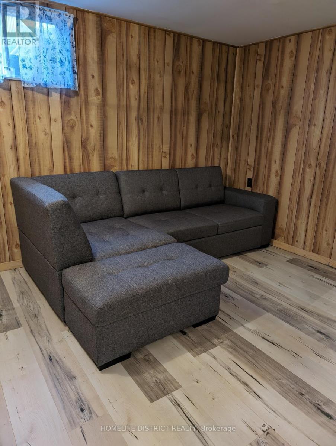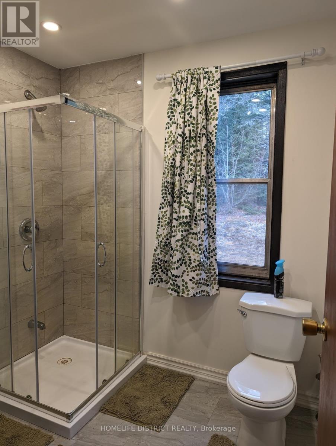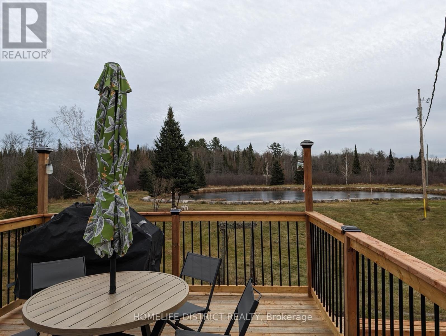567 Reid Street Trent Lakes, Ontario K0M 2A0
$989,900
Escape to your private 111-acre nature retreat just minutes from Kinmount! This scenic property features mature trees cultivated over many years - perfect for developing trails, private retreats, or campground opportunities. The cozy bungalow offers two bedrooms, a kitchen, and a bright living room with expansive windows overlooking a picturesque 1-acre pond. The finished basement includes a spacious new 3-piece bathroom, dining area, game room, and laundry room. Enjoy a newly built 1,000 sq. ft. deck, two wooden gazebos, and a beautifully maintained grassy landscape surrounding the pond. Perfect setting for outdoor entertaining and relaxation. Recent renovations include a new kitchen, washroom, fresh paint, and all updated appliances. The property also boasts a completely rebuilt 100m driveway, a detached oversized 2-car garage, and a large implement shed. (id:24801)
Property Details
| MLS® Number | X12344738 |
| Property Type | Single Family |
| Community Name | Trent Lakes |
| Features | Carpet Free |
| Parking Space Total | 12 |
| Structure | Deck |
Building
| Bathroom Total | 2 |
| Bedrooms Above Ground | 2 |
| Bedrooms Total | 2 |
| Age | 31 To 50 Years |
| Appliances | Dryer, Stove, Washer, Refrigerator |
| Architectural Style | Bungalow |
| Basement Development | Finished |
| Basement Type | N/a (finished) |
| Construction Style Attachment | Detached |
| Construction Style Other | Seasonal |
| Cooling Type | None |
| Exterior Finish | Vinyl Siding |
| Foundation Type | Concrete |
| Heating Fuel | Natural Gas |
| Heating Type | Forced Air |
| Stories Total | 1 |
| Size Interior | 0 - 699 Ft2 |
| Type | House |
Parking
| Detached Garage | |
| Garage |
Land
| Acreage | No |
| Sewer | Septic System |
| Size Depth | 3669 Ft ,7 In |
| Size Frontage | 1323 Ft ,1 In |
| Size Irregular | 1323.1 X 3669.6 Ft |
| Size Total Text | 1323.1 X 3669.6 Ft |
Rooms
| Level | Type | Length | Width | Dimensions |
|---|---|---|---|---|
| Main Level | Living Room | 6.05 m | 2.87 m | 6.05 m x 2.87 m |
| Main Level | Kitchen | 4.24 m | 2.87 m | 4.24 m x 2.87 m |
| Main Level | Bedroom | 2.9 m | 3.38 m | 2.9 m x 3.38 m |
| Main Level | Bedroom | 2.95 m | 3.51 m | 2.95 m x 3.51 m |
| Main Level | Games Room | 4.42 m | 2.67 m | 4.42 m x 2.67 m |
| Main Level | Recreational, Games Room | 4.57 m | 3.35 m | 4.57 m x 3.35 m |
| Main Level | Utility Room | 2.74 m | 4.27 m | 2.74 m x 4.27 m |
https://www.realtor.ca/real-estate/28733844/567-reid-street-trent-lakes-trent-lakes
Contact Us
Contact us for more information
Viththakan Patkunanathan
Broker
90 Winges Rd , Suite 202-B
Woodbridge, Ontario L4L 6A9
(416) 919-8284
www.homelifedistrict.com/


