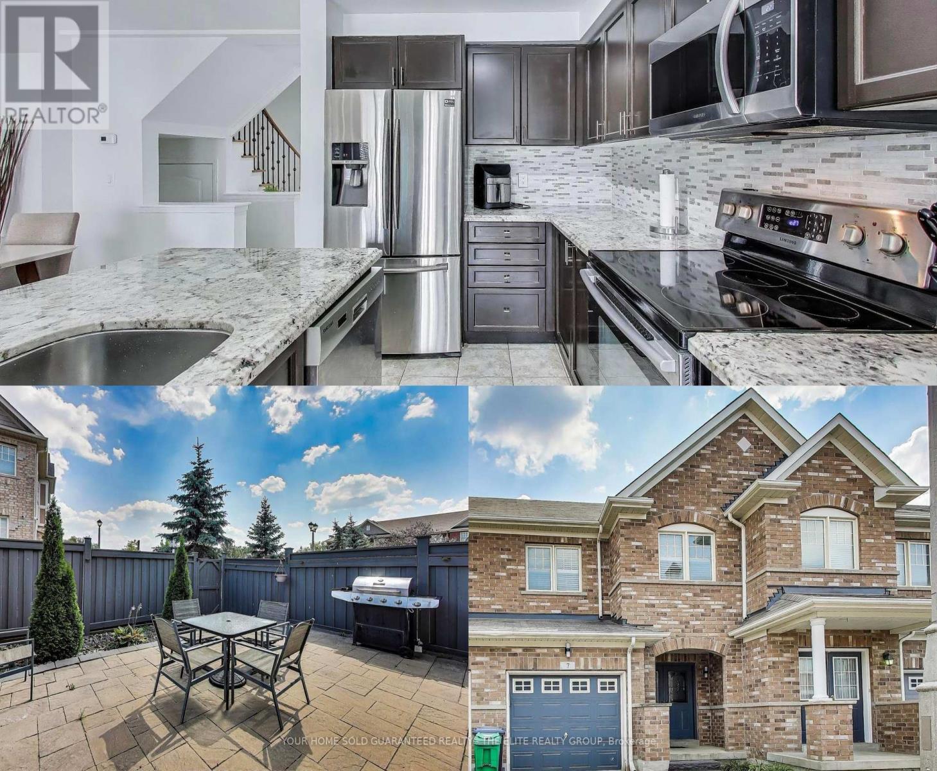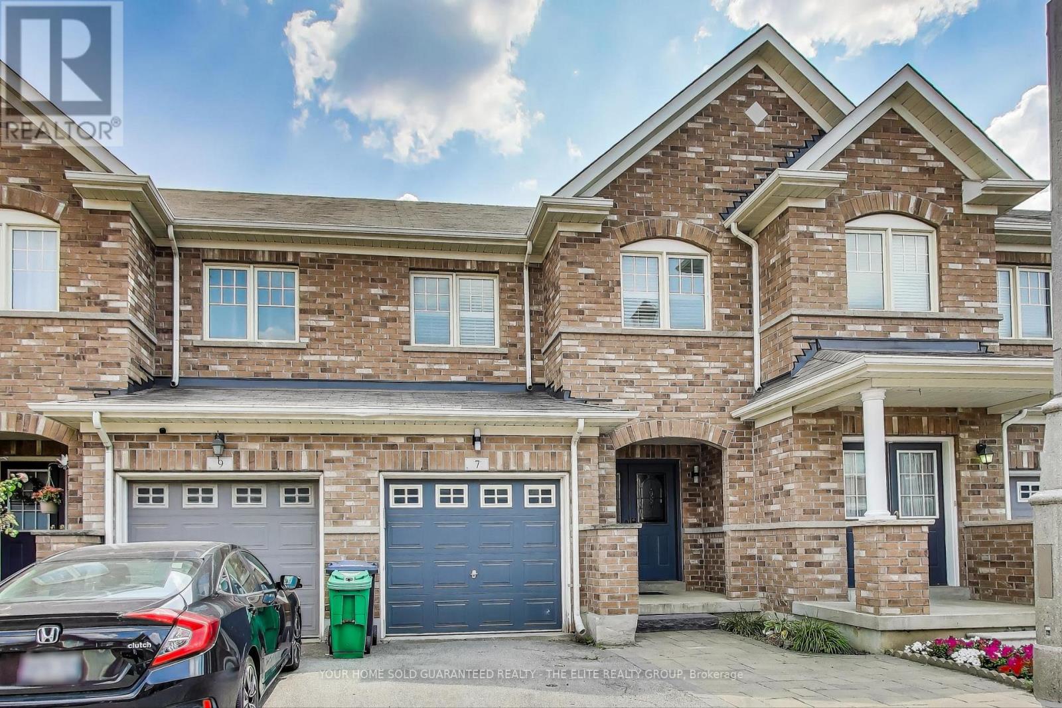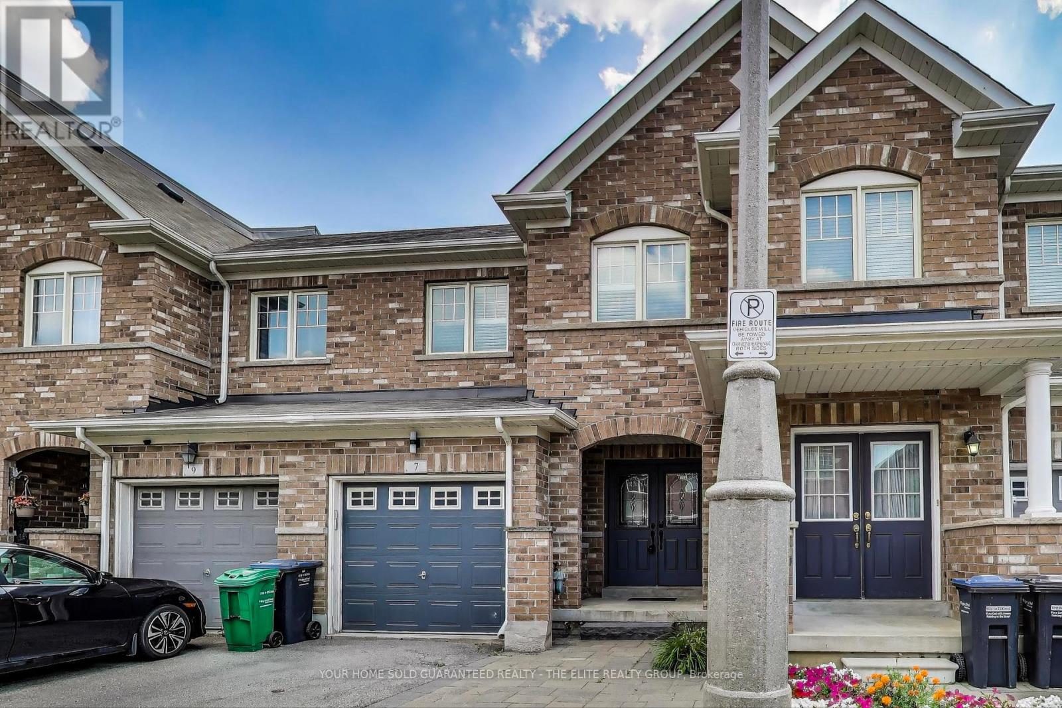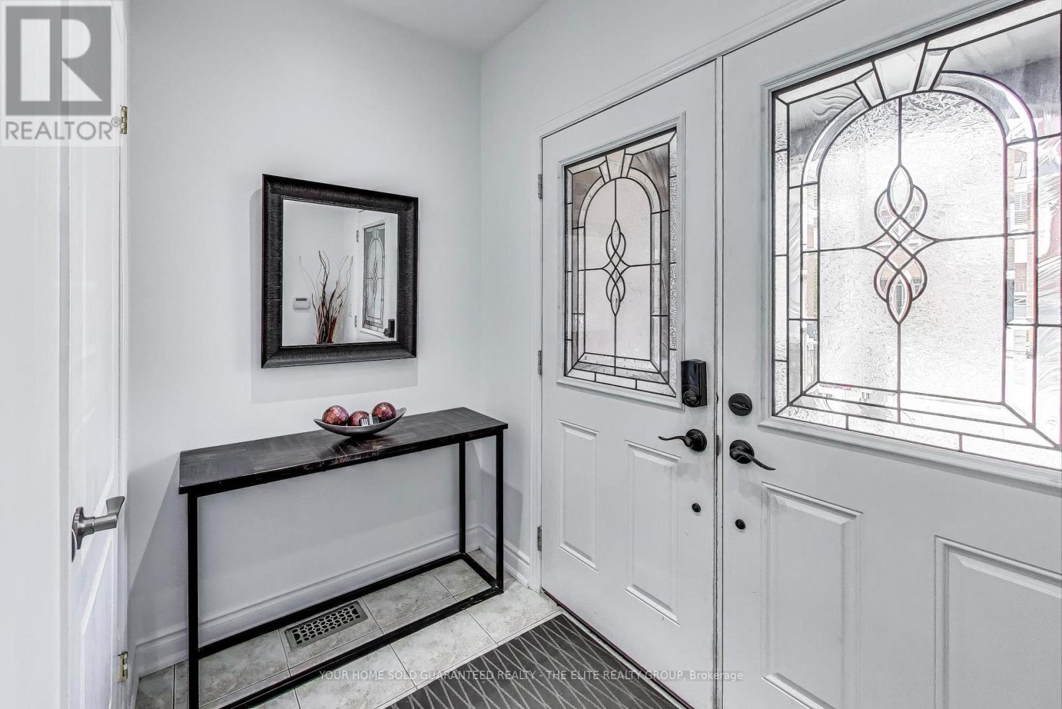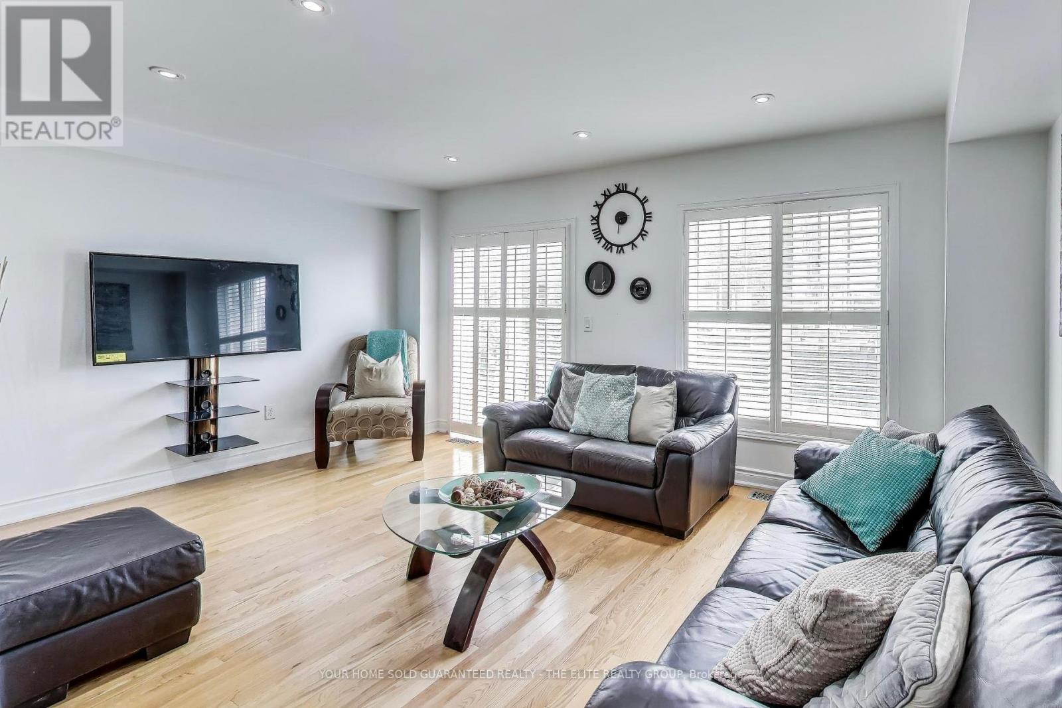7 Lotus Street Brampton, Ontario L6P 3E1
$829,888Maintenance, Parcel of Tied Land
$111.80 Monthly
Maintenance, Parcel of Tied Land
$111.80 Monthly**Visit This Home's Custom Web Page For A Custom Video, 3D Tour, Floorplans & More!** Buy Or Trade this beautifully maintained townhome offering a perfect blend of comfort and convenience. Step inside to a bright, open-concept living and dining area, freshly painted and ideal for everyday living or entertaining. The kitchen provides ample cabinetry and counter space. Upstairs, the spacious primary suite features a walk-in closet and 4-piece ensuite, while two additional well-sized bedrooms share a full bathroom. A separate upper-level laundry room adds extra convenience, and the basement offers additional storage and flexible space for a home office, gym, or playroom. Enjoy a private backyard, perfect for outdoor gatherings or quiet relaxation. Located just minutes from parks, grocery stores, schools, and all essentials, with easy access to Hwy 427, this move-in ready townhome is ideal for families or first-time buyers seeking space, style, and practicality in a highly sought-after neighborhood. (id:24801)
Property Details
| MLS® Number | W12345704 |
| Property Type | Single Family |
| Community Name | Bram East |
| Features | Carpet Free |
| Parking Space Total | 3 |
Building
| Bathroom Total | 4 |
| Bedrooms Above Ground | 3 |
| Bedrooms Total | 3 |
| Basement Development | Finished |
| Basement Type | N/a (finished) |
| Construction Style Attachment | Attached |
| Cooling Type | Central Air Conditioning |
| Exterior Finish | Brick |
| Flooring Type | Hardwood, Tile, Laminate |
| Foundation Type | Concrete |
| Half Bath Total | 1 |
| Heating Fuel | Natural Gas |
| Heating Type | Forced Air |
| Stories Total | 2 |
| Size Interior | 1,500 - 2,000 Ft2 |
| Type | Row / Townhouse |
| Utility Water | Municipal Water |
Parking
| Garage |
Land
| Acreage | No |
| Sewer | Sanitary Sewer |
| Size Depth | 28 Ft ,6 In |
| Size Frontage | 6 Ft |
| Size Irregular | 6 X 28.5 Ft |
| Size Total Text | 6 X 28.5 Ft |
Rooms
| Level | Type | Length | Width | Dimensions |
|---|---|---|---|---|
| Second Level | Primary Bedroom | 3.3 m | 5.1 m | 3.3 m x 5.1 m |
| Second Level | Bedroom 2 | 2.8 m | 3.6 m | 2.8 m x 3.6 m |
| Second Level | Bedroom 3 | 2.8 m | 3.6 m | 2.8 m x 3.6 m |
| Second Level | Laundry Room | 2.2 m | 2.3 m | 2.2 m x 2.3 m |
| Basement | Recreational, Games Room | 4.8 m | 8.7 m | 4.8 m x 8.7 m |
| Basement | Other | 2.1 m | 2 m | 2.1 m x 2 m |
| Main Level | Kitchen | 2.2 m | 3.3 m | 2.2 m x 3.3 m |
| Main Level | Dining Room | 3 m | 3.4 m | 3 m x 3.4 m |
| Main Level | Living Room | 5.1 m | 3.2 m | 5.1 m x 3.2 m |
https://www.realtor.ca/real-estate/28735961/7-lotus-street-brampton-bram-east-bram-east
Contact Us
Contact us for more information
Roger Townsend
Broker of Record
www.callroger.ca/
www.facebook.com/4Roger
twitter.com/roger_townsend
www.linkedin.com/in/callroger
250 Regina Rd Unit 16
Vaughan, Ontario L4L 8N2
(416) 238-9667


