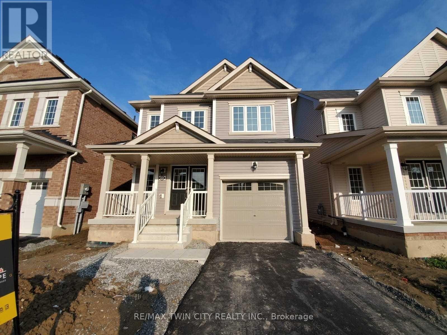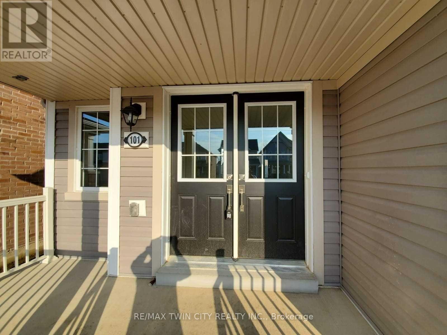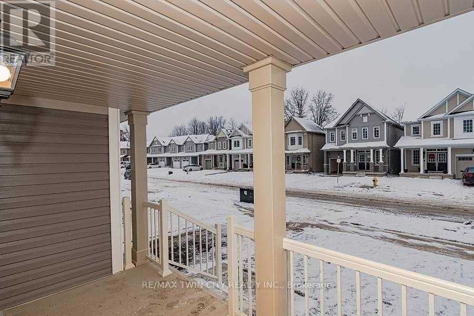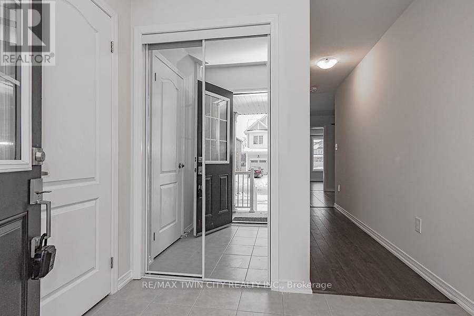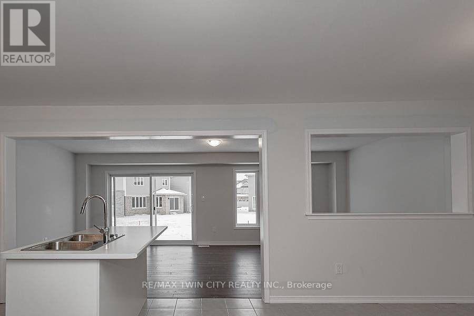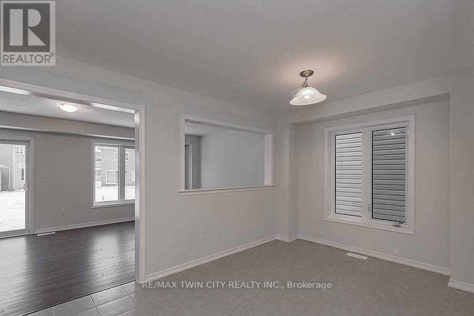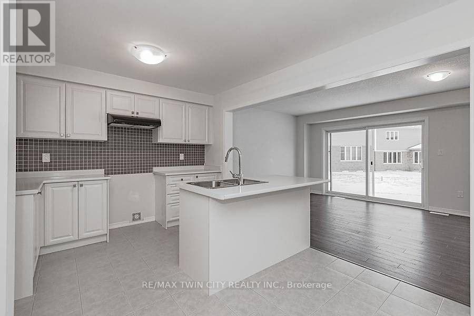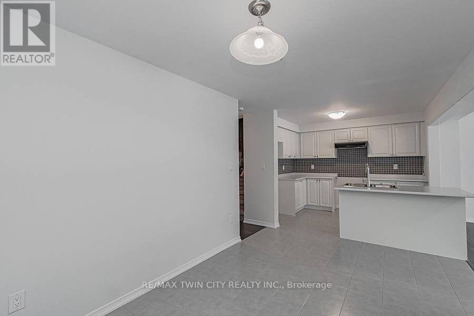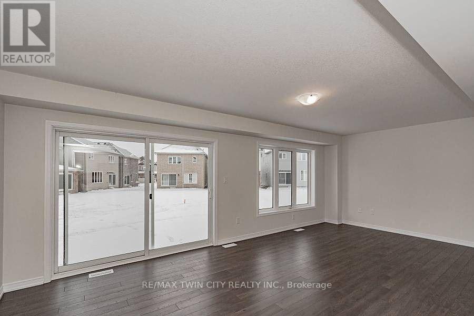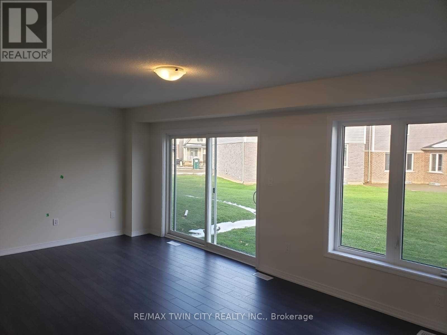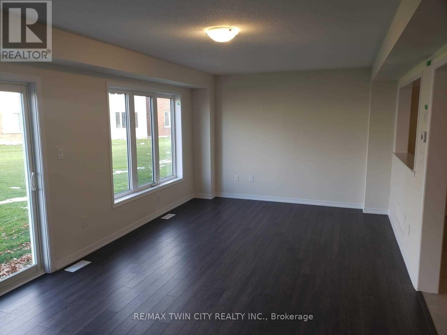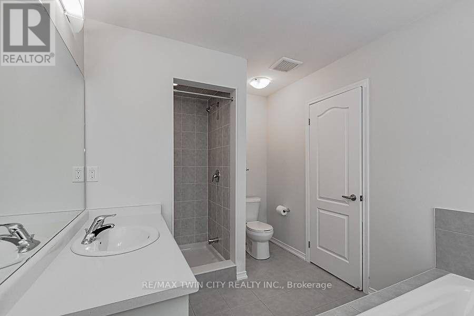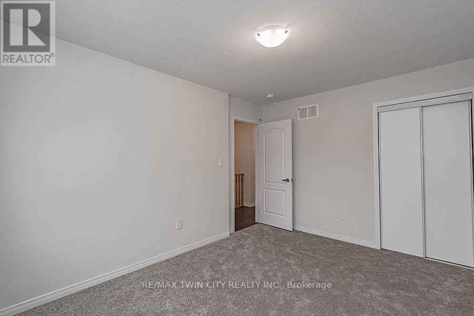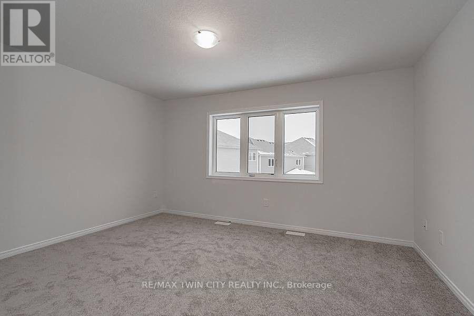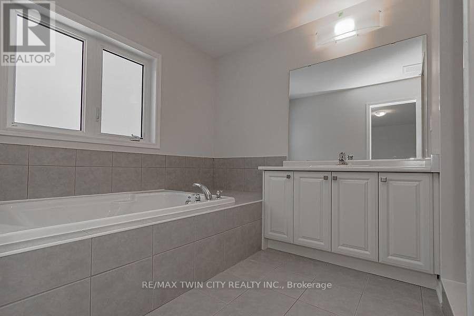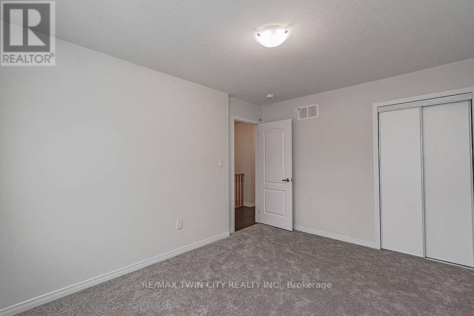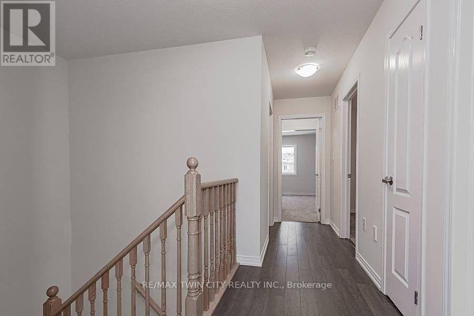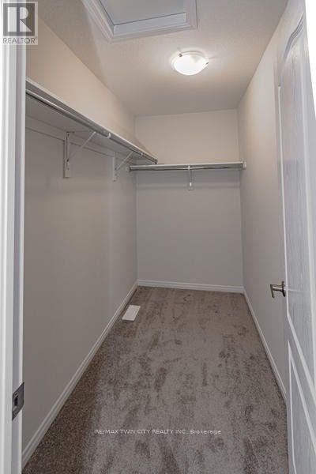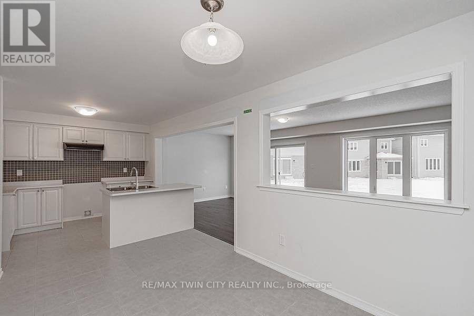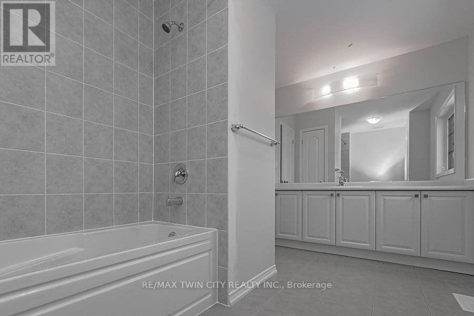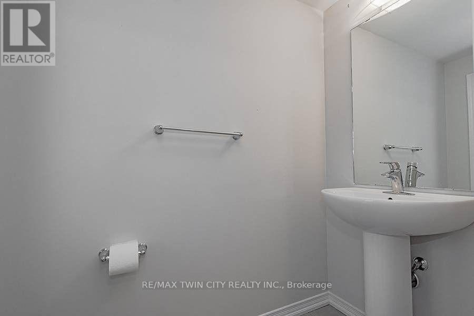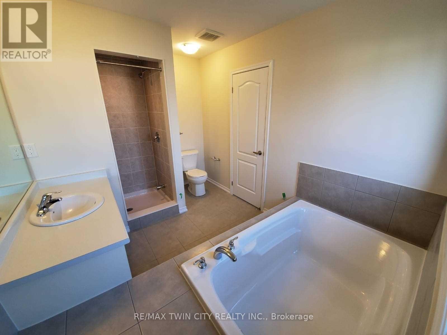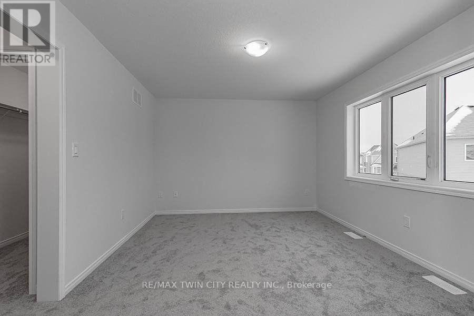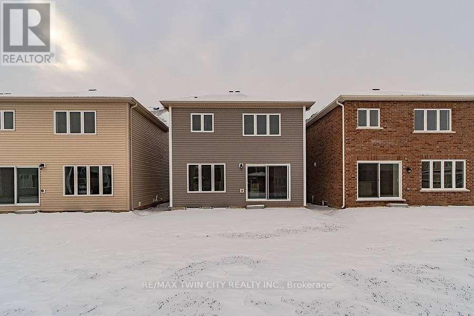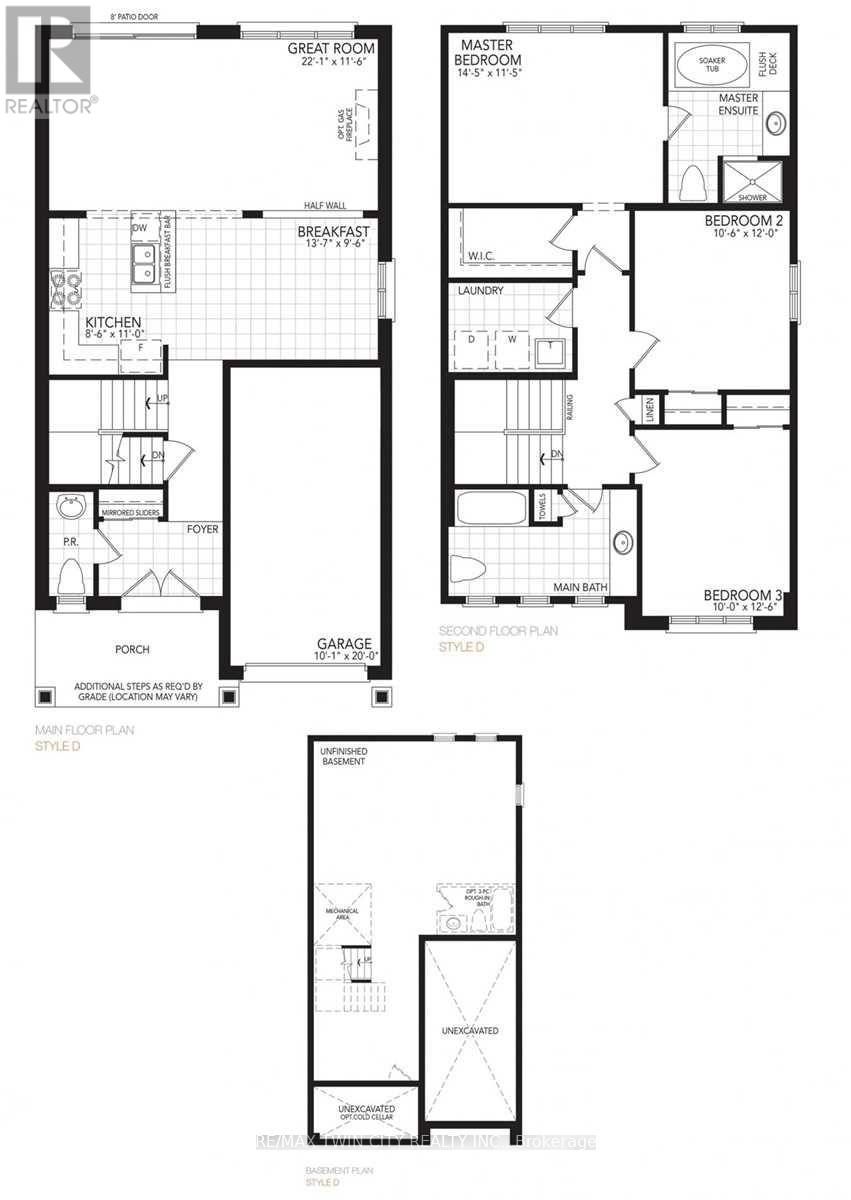101 Esther Crescent Thorold, Ontario L3B 0H1
3 Bedroom
3 Bathroom
1,500 - 2,000 ft2
Central Air Conditioning
Forced Air
$2,600 Monthly
Detached home with large porch, Double Door Entry, Bright, Roomy, open concept Main Floor, Expansive Grt Rm For Family Time. Entertainer's Kitchen W Island & Backsplash and a large dining room. Laminate Throughout Main Level! Laminate In 2nd Flr Hallway. 3 Lg Bedrms, Master Oasis Is Spacious W/Dreamy Walk-In Closet! Convenient Laundry On 2nd Floor. Perfect For Families/ Working Professionals/ Students! Close To Transit, Seaway Mall, Restaurants, And Hwy. 15 Min To Niagara Falls. (id:24801)
Property Details
| MLS® Number | X12343039 |
| Property Type | Single Family |
| Community Name | 562 - Hurricane/Merrittville |
| Amenities Near By | Hospital, Park, Public Transit |
| Equipment Type | Water Heater |
| Parking Space Total | 2 |
| Rental Equipment Type | Water Heater |
Building
| Bathroom Total | 3 |
| Bedrooms Above Ground | 3 |
| Bedrooms Total | 3 |
| Age | New Building |
| Basement Development | Unfinished |
| Basement Type | Full (unfinished) |
| Construction Style Attachment | Detached |
| Cooling Type | Central Air Conditioning |
| Exterior Finish | Aluminum Siding |
| Flooring Type | Laminate |
| Foundation Type | Unknown |
| Half Bath Total | 1 |
| Heating Fuel | Natural Gas |
| Heating Type | Forced Air |
| Stories Total | 2 |
| Size Interior | 1,500 - 2,000 Ft2 |
| Type | House |
| Utility Water | Municipal Water |
Parking
| Attached Garage | |
| Garage |
Land
| Acreage | No |
| Land Amenities | Hospital, Park, Public Transit |
| Sewer | Sanitary Sewer |
| Size Depth | 100 Ft |
| Size Frontage | 30 Ft |
| Size Irregular | 30 X 100 Ft |
| Size Total Text | 30 X 100 Ft|under 1/2 Acre |
Rooms
| Level | Type | Length | Width | Dimensions |
|---|---|---|---|---|
| Second Level | Primary Bedroom | 4.14 m | 35.05 m | 4.14 m x 35.05 m |
| Second Level | Bedroom 2 | 3.23 m | 3.65 m | 3.23 m x 3.65 m |
| Second Level | Bedroom 3 | 3.048 m | 3.96 m | 3.048 m x 3.96 m |
| Main Level | Great Room | 7 m | 3.65 m | 7 m x 3.65 m |
| Main Level | Kitchen | 2.74 m | 3.35 m | 2.74 m x 3.35 m |
| Main Level | Eating Area | 4.26 m | 2.92 m | 4.26 m x 2.92 m |
Utilities
| Cable | Available |
| Electricity | Available |
| Sewer | Available |
Contact Us
Contact us for more information
Kavita Kore
Salesperson
RE/MAX Twin City Realty Inc.
901 Victoria Street N Unit B
Kitchener, Ontario N2B 3C3
901 Victoria Street N Unit B
Kitchener, Ontario N2B 3C3
(519) 579-4110
www.remaxtwincity.com/


