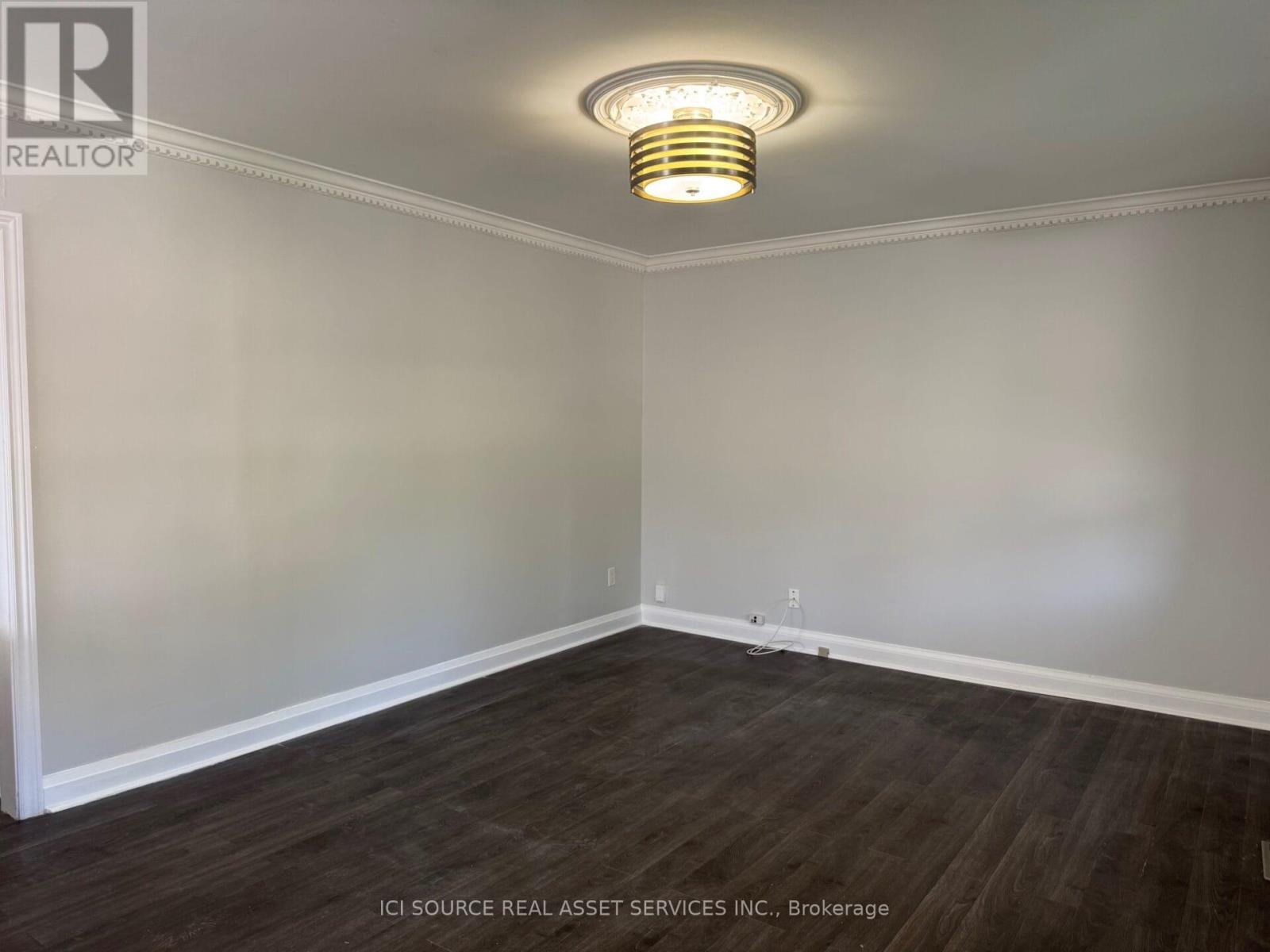90 Flamborough Drive Toronto, Ontario M6M 2R8
$4,150 Monthly
Luxurious and Spacious Home Nestled in the Heart of Bustling Keele & Lawrence. This Beautiful Space Has Recently Been Renovated with Upstairs Boasting 3 Bedrooms, 2 Full Bathrooms, a Large Eat-In Kitchen, and a Family Room with Tons of Natural Sunlight and Granite Countertops with W & D. Open Concept. Basement Boasts a Separate Entrance, Completely Renovated, 2 Bedrooms, 1 Walk-In Bathroom and Large Eat-In Kitchen with Granite Countertops. Basement Has Separate W & D. Large, Private Backyard for Easy Hosting. Utilities Extra. 1 Car Garage Available. Private Driveway for 4 Cars. To Apply, Please Provide Rental App, Letters of Employment, and Full Credit Reports. Best Schools in Area and Steps Away from TTC, LRT, Many Amenities & Local Park. Lock Box on Premises for Easy Showings. Immediately Available. *For Additional Property Details Click The Brochure Icon Below* (id:24801)
Property Details
| MLS® Number | W12338699 |
| Property Type | Single Family |
| Community Name | Brookhaven-Amesbury |
| Features | Carpet Free, Sump Pump |
| Parking Space Total | 5 |
Building
| Bathroom Total | 3 |
| Bedrooms Above Ground | 3 |
| Bedrooms Below Ground | 2 |
| Bedrooms Total | 5 |
| Appliances | Range, Water Heater |
| Architectural Style | Bungalow |
| Basement Development | Finished |
| Basement Features | Walk Out |
| Basement Type | N/a (finished) |
| Construction Style Attachment | Detached |
| Cooling Type | Central Air Conditioning |
| Exterior Finish | Brick |
| Foundation Type | Concrete |
| Heating Fuel | Natural Gas |
| Heating Type | Forced Air |
| Stories Total | 1 |
| Size Interior | 1,500 - 2,000 Ft2 |
| Type | House |
| Utility Water | Municipal Water |
Parking
| Detached Garage | |
| Garage |
Land
| Acreage | No |
| Sewer | Sanitary Sewer |
Rooms
| Level | Type | Length | Width | Dimensions |
|---|---|---|---|---|
| Basement | Kitchen | 3.96 m | 1.83 m | 3.96 m x 1.83 m |
| Basement | Laundry Room | 4.6 m | 5 m | 4.6 m x 5 m |
| Basement | Bedroom | 3.04 m | 3.04 m | 3.04 m x 3.04 m |
| Basement | Bedroom 2 | 3.04 m | 3.04 m | 3.04 m x 3.04 m |
| Basement | Bathroom | 1.67 m | 1.4 m | 1.67 m x 1.4 m |
| Main Level | Bedroom | 2.44 m | 2.3 m | 2.44 m x 2.3 m |
| Main Level | Bedroom | 2.44 m | 2.3 m | 2.44 m x 2.3 m |
| Main Level | Bedroom | 2.44 m | 2.3 m | 2.44 m x 2.3 m |
| Main Level | Bathroom | 1.52 m | 1.2 m | 1.52 m x 1.2 m |
| Main Level | Family Room | 4.57 m | 5.6 m | 4.57 m x 5.6 m |
| Main Level | Kitchen | 6.09 m | 1.82 m | 6.09 m x 1.82 m |
| In Between | Bathroom | 2.2 m | 1.8 m | 2.2 m x 1.8 m |
Contact Us
Contact us for more information
James Tasca
Broker of Record
(800) 253-1787
(855) 517-6424
(855) 517-6424
www.icisource.ca/













