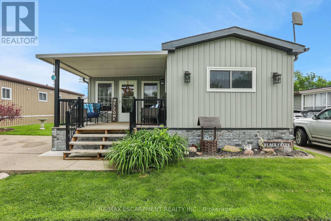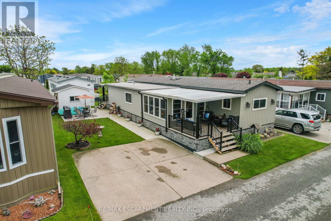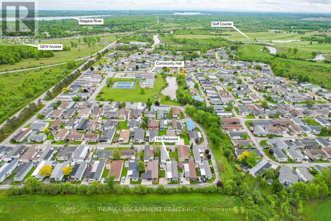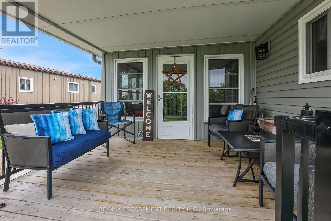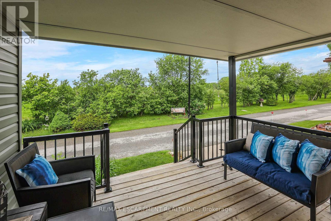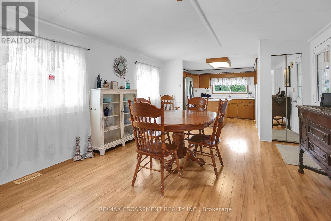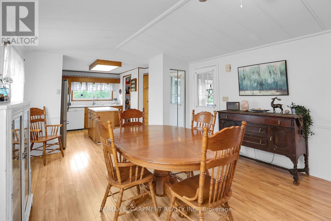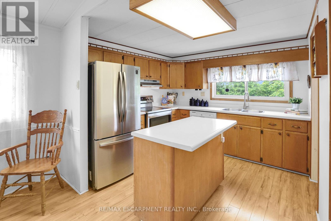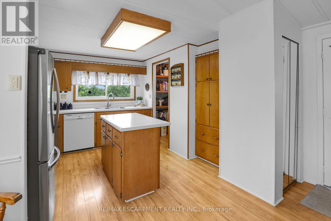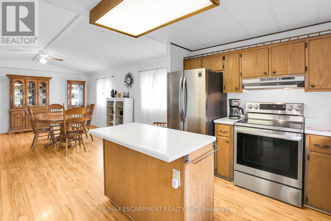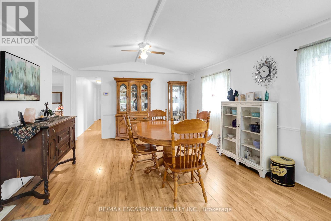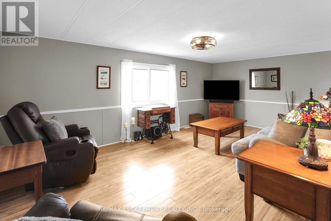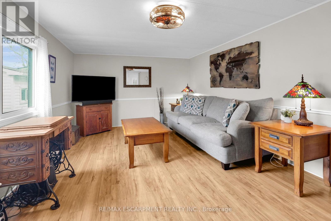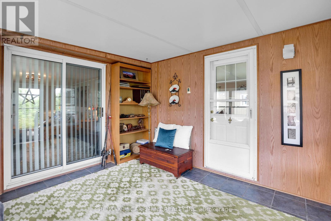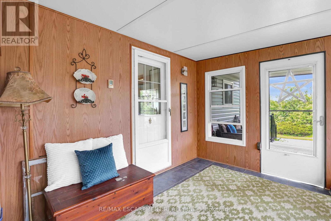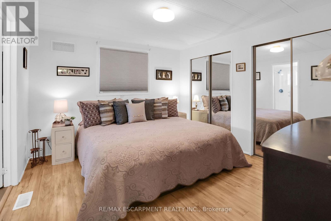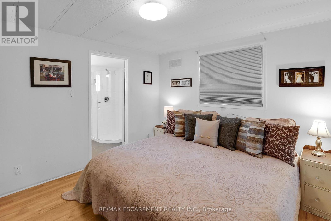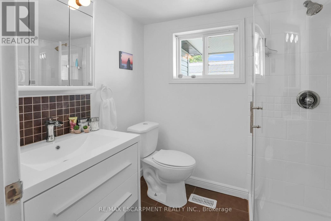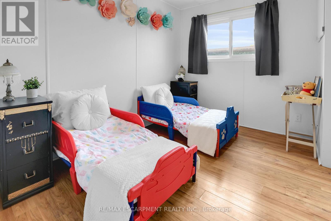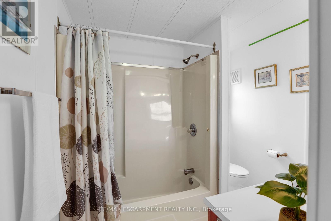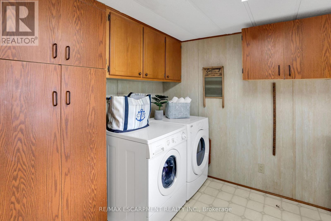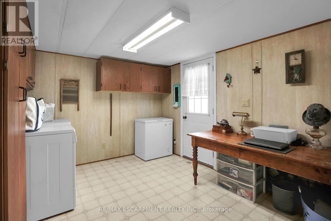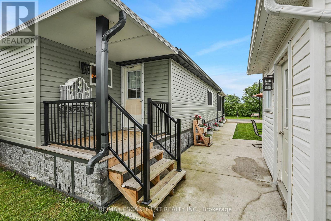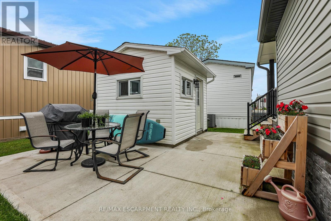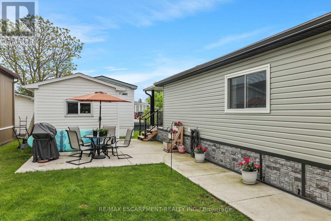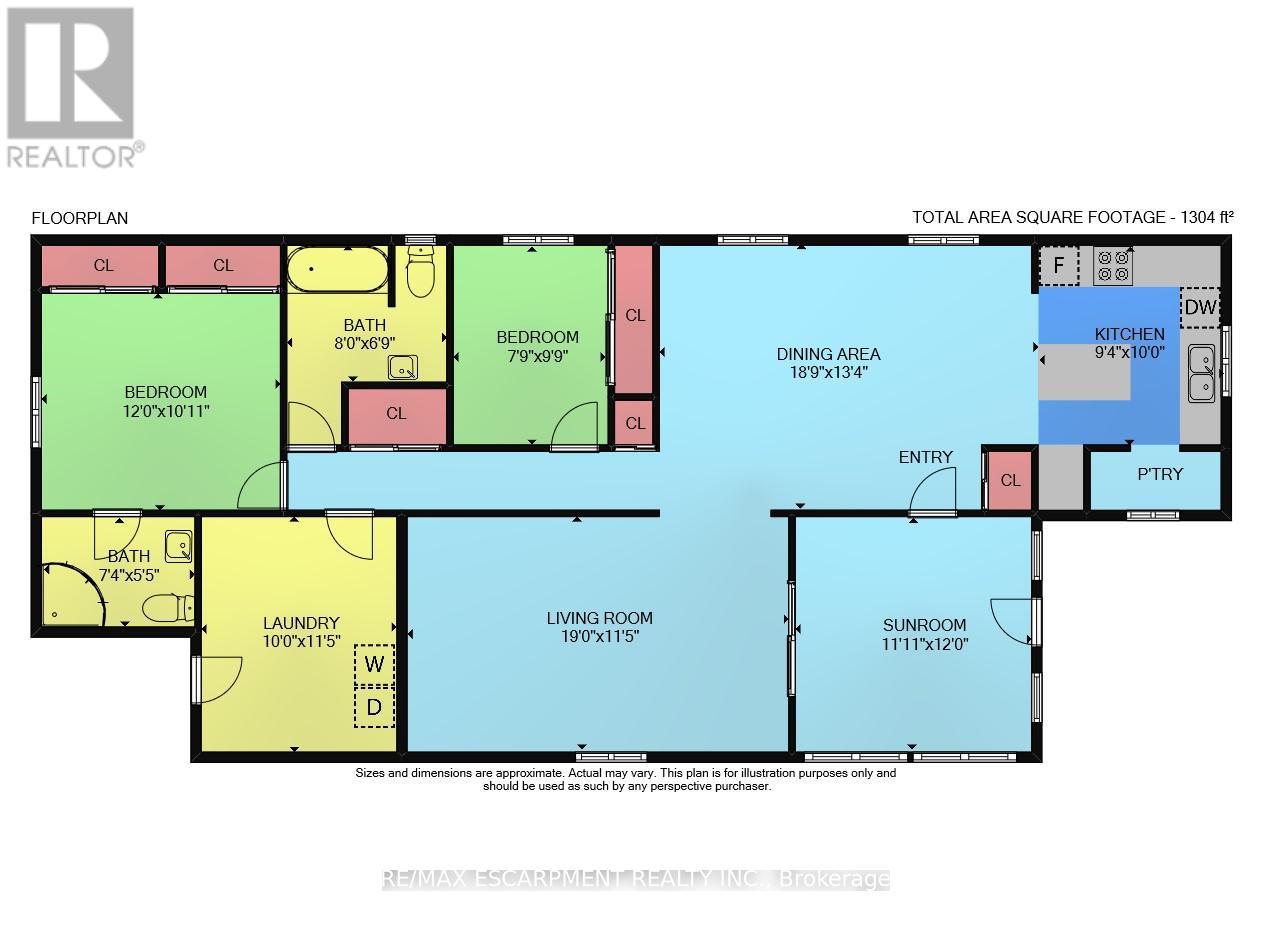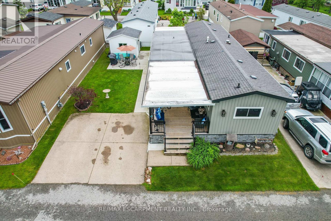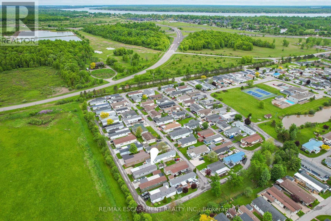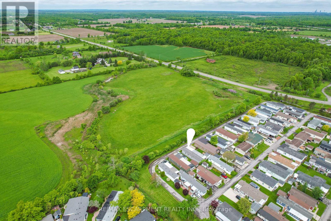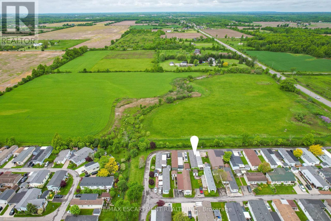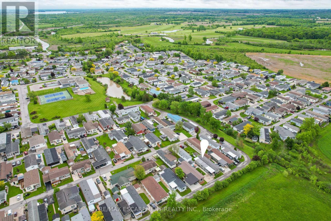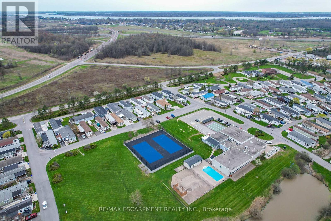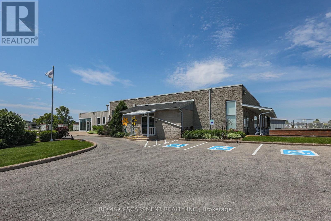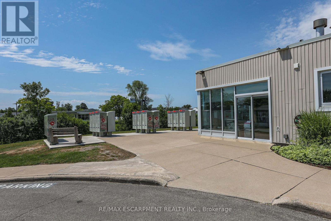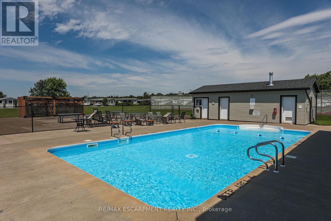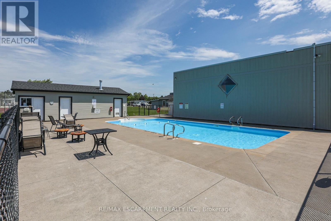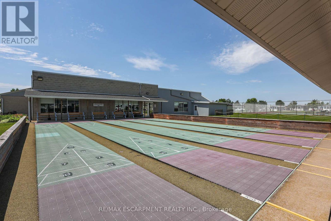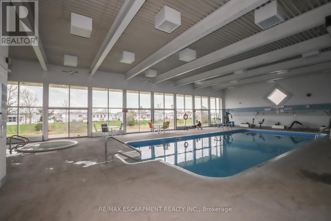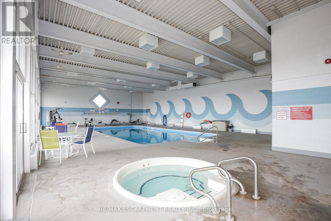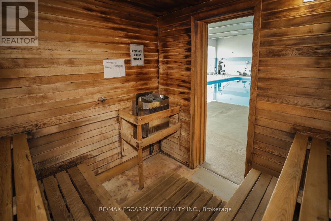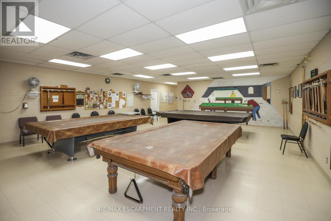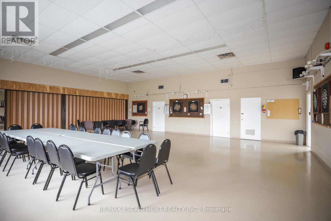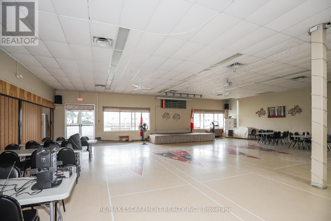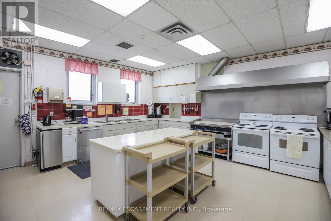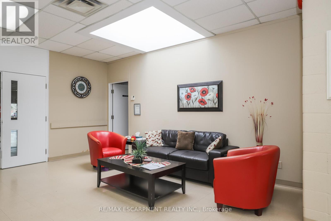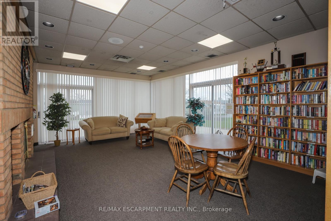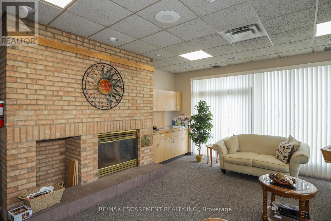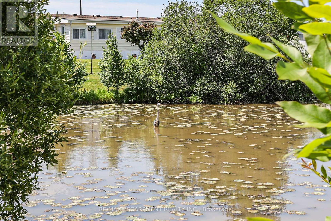150 - 3033 Townline Road Fort Erie, Ontario L0S 1S1
$349,900
ADULT LIFESTYLE LIVING AWAITS ... 150-3033 Townline Road (150 Redwood Square) is a well-maintained bungalow nestled in the sought-after Black Creek Adult Lifestyle Community in Stevensville. This spacious 2 bedroom, 2 bath home offers over1300 sq ft of functional, one-level living with thoughtful updates and excellent privacy. Enjoy a warm and welcoming layout featuring a large front sunroom w/in-floor heating and patio door off the living room, a generous dining space, and a bright kitchen with centre island, open-style PANTRY, and additional pantry/storage. The sunroom connects to a COVERED FRONT PORCH - perfect for enjoying your morning coffee across with peaceful views of a field. The primary suite boasts double closets and a fully RENOd 3-pc ensuite (2022/2023). A second bedroom and full 4-pc bath provide space for guests or hobbies. The laundry/mudroom offers additional storage and walkout access to the private rear yard, where youll find a concrete patio, covered back deck, shed w/hydro, offering peaceful surroundings and added privacy. Recent UPDATES include all windows (except one)(2022/2023), updated appliances (2023), new dryer, siding, fascia, soffits, eves & outdoor lighting; decks, railings, stairs, concrete walkway & patio in front of shed (2022/2023), and five skirting access doors for easy maintenance. Monthly fees of $946.35 cover land lease & estimated taxes, making this a stress-free lifestyle choice. Enjoy an active, social community with access to a clubhouse, indoor/outdoor pools, sauna, shuffleboard, tennis/pickleball courts, fitness & wellness programs, and weekly social events. Quick access to the QEW completes the package. Carefree community living awaits! (id:24801)
Property Details
| MLS® Number | X12185708 |
| Property Type | Single Family |
| Community Name | 327 - Black Creek |
| Amenities Near By | Beach, Hospital, Golf Nearby, Marina, Park, Place Of Worship |
| Equipment Type | None |
| Parking Space Total | 2 |
| Pool Type | Inground Pool, Indoor Pool, Outdoor Pool |
| Rental Equipment Type | None |
| Structure | Patio(s), Porch |
Building
| Bathroom Total | 2 |
| Bedrooms Above Ground | 2 |
| Bedrooms Total | 2 |
| Age | 31 To 50 Years |
| Appliances | Water Heater, Water Meter, Dishwasher, Dryer, Stove, Washer, Window Coverings, Refrigerator |
| Architectural Style | Bungalow |
| Construction Style Other | Manufactured |
| Cooling Type | Central Air Conditioning |
| Exterior Finish | Vinyl Siding |
| Foundation Type | Slab |
| Heating Fuel | Natural Gas |
| Heating Type | Forced Air |
| Stories Total | 1 |
| Size Interior | 1,100 - 1,500 Ft2 |
| Type | Modular |
| Utility Water | Municipal Water |
Parking
| No Garage |
Land
| Acreage | No |
| Land Amenities | Beach, Hospital, Golf Nearby, Marina, Park, Place Of Worship |
| Sewer | Sanitary Sewer |
| Zoning Description | Rr |
Rooms
| Level | Type | Length | Width | Dimensions |
|---|---|---|---|---|
| Main Level | Sunroom | 3.63 m | 3.66 m | 3.63 m x 3.66 m |
| Main Level | Living Room | 5.79 m | 3.48 m | 5.79 m x 3.48 m |
| Main Level | Dining Room | 5.72 m | 4.06 m | 5.72 m x 4.06 m |
| Main Level | Kitchen | 2.84 m | 3.05 m | 2.84 m x 3.05 m |
| Main Level | Primary Bedroom | 3.66 m | 3.33 m | 3.66 m x 3.33 m |
| Main Level | Bathroom | 2.24 m | 1.65 m | 2.24 m x 1.65 m |
| Main Level | Bedroom 2 | 2.36 m | 2.97 m | 2.36 m x 2.97 m |
| Main Level | Bathroom | 2.44 m | 2.06 m | 2.44 m x 2.06 m |
| Main Level | Mud Room | 3.05 m | 3.48 m | 3.05 m x 3.48 m |
Utilities
| Cable | Available |
| Electricity | Installed |
| Sewer | Installed |
Contact Us
Contact us for more information
Lynn Fee
Salesperson
(905) 975-1055
www.lynnfeeteam.com/
www.facebook.com/LynnFeeTeam/
ca.linkedin.com/company/lynn-fee-team
66 Main St East #4b
Grimsby, Ontario L3M 1N3
(905) 545-1188


