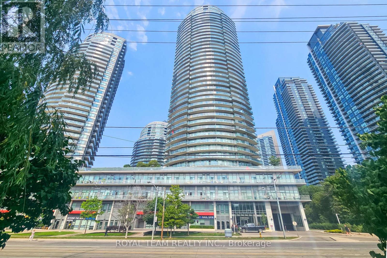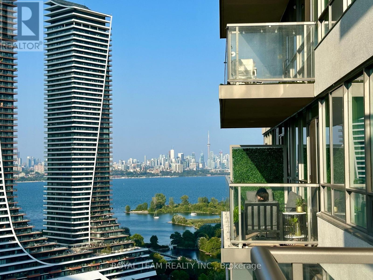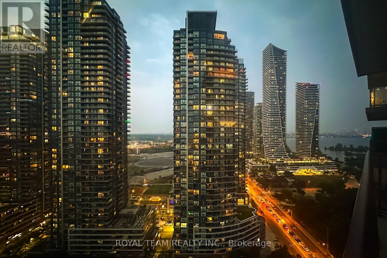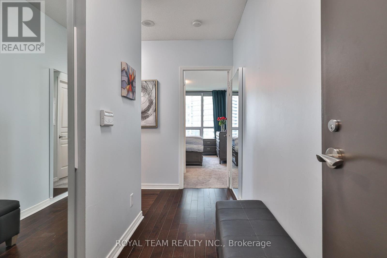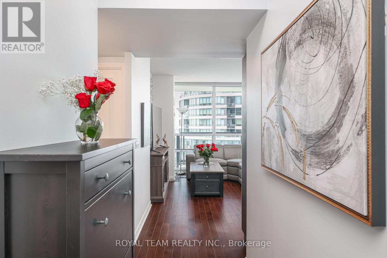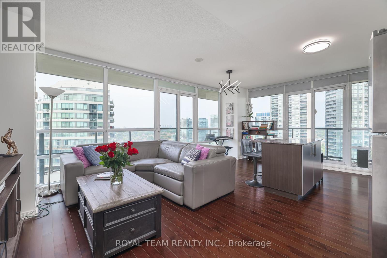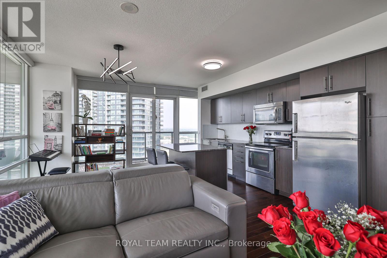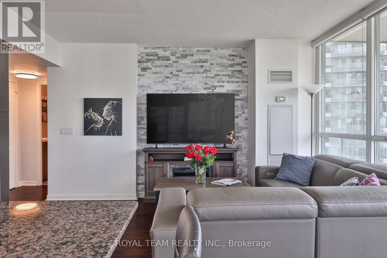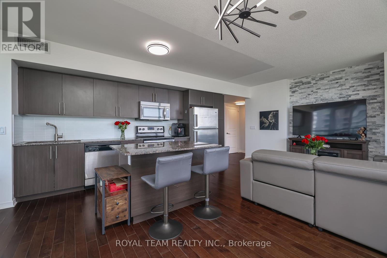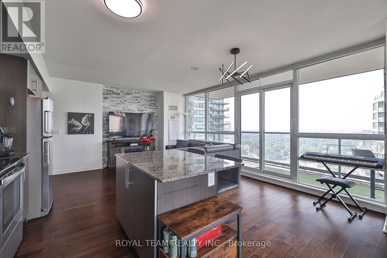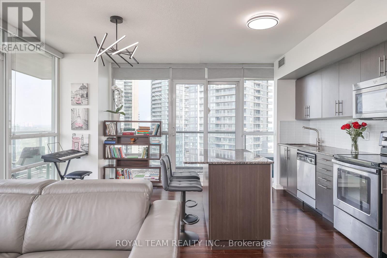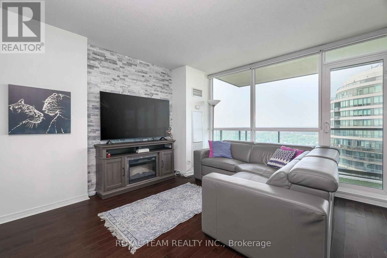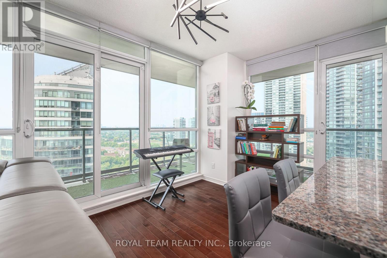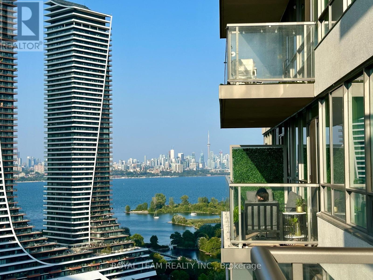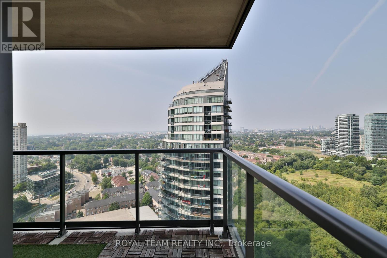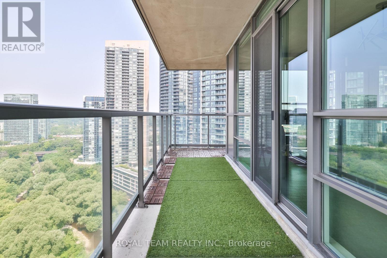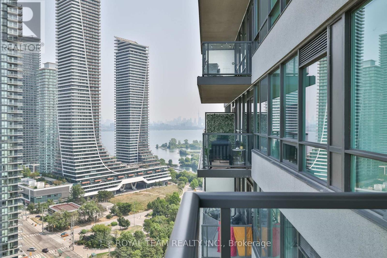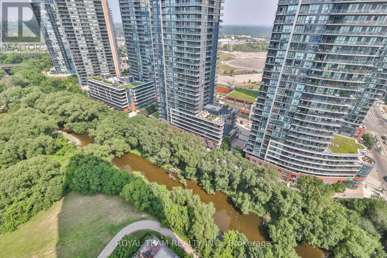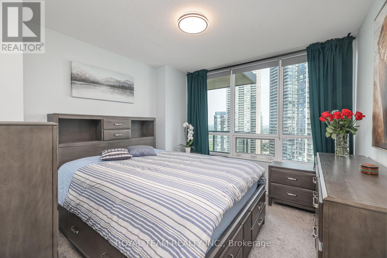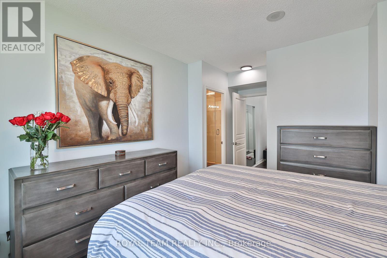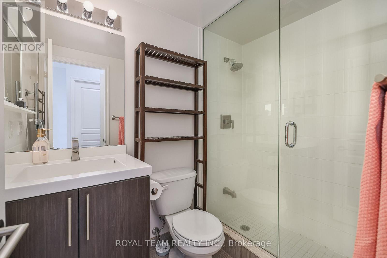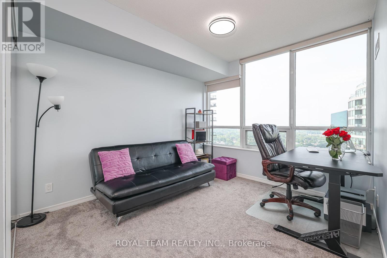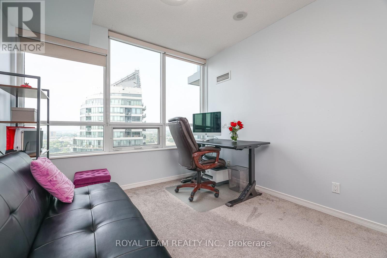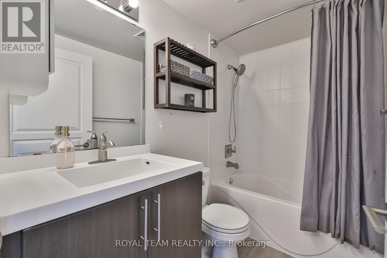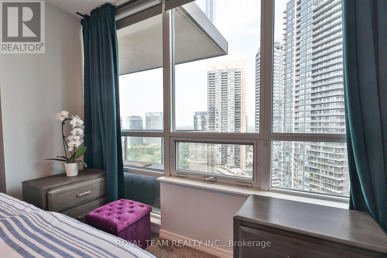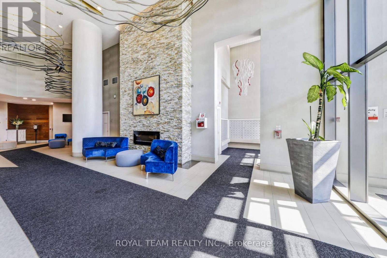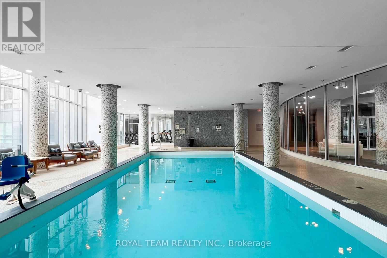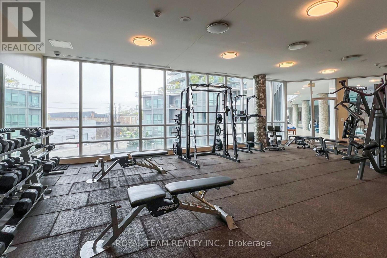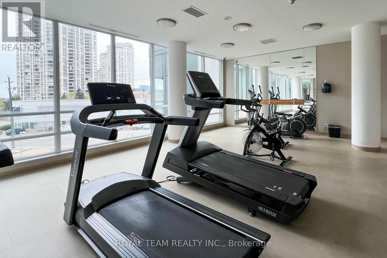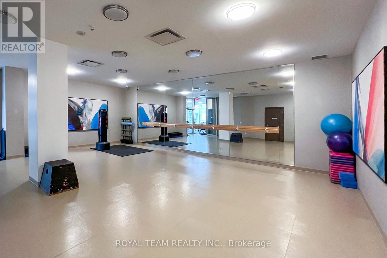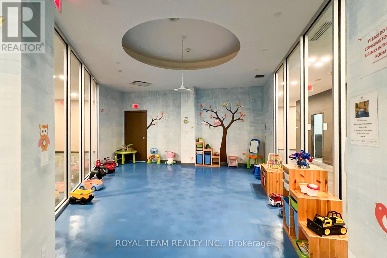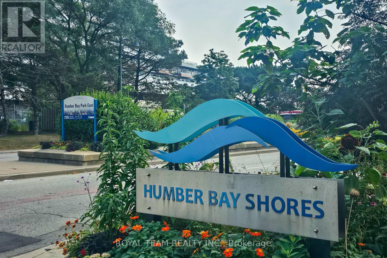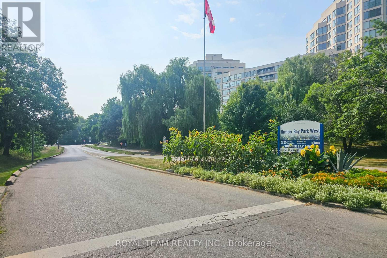2504 - 2230 Lake Shore Boulevard W Toronto, Ontario M8V 0B2
$819,000Maintenance, Common Area Maintenance, Heat, Insurance, Parking, Water
$856.64 Monthly
Maintenance, Common Area Maintenance, Heat, Insurance, Parking, Water
$856.64 MonthlyDrop everything you're doing & get down here to see this rarely offered staining corner Unit in the heart of vibrant Mimico features breathtaking, unobstructed southwest views of Lake Ontario, Humber Bay Park, and dazzling evening sunsets the kind of views that truly stop you in your tracks. Offering 2 spacious bedrooms, 2 full bathrooms, parking, and a locker, this bright and airy suite is flooded with natural light throughout the day and amazing night view. The smart split-bedroom layout creates the feeling of two private retreats connected by a stunning open-concept living and dining area perfect for entertaining or simply unwinding in style. Enjoy a refreshing cross breeze, panoramic views, and luxury amenities in a well-managed building all just steps from the waterfront, trails, parks, transit, and vibrant local shops and cafes. (id:24801)
Property Details
| MLS® Number | W12340315 |
| Property Type | Single Family |
| Community Name | Mimico |
| Community Features | Pet Restrictions |
| Features | Balcony |
| Parking Space Total | 1 |
| Pool Type | Indoor Pool |
Building
| Bathroom Total | 2 |
| Bedrooms Above Ground | 2 |
| Bedrooms Total | 2 |
| Amenities | Security/concierge, Recreation Centre, Visitor Parking, Storage - Locker |
| Appliances | Dishwasher, Dryer, Microwave, Stove, Washer, Window Coverings, Refrigerator |
| Cooling Type | Central Air Conditioning |
| Exterior Finish | Concrete |
| Flooring Type | Hardwood, Carpeted, Tile |
| Heating Fuel | Natural Gas |
| Heating Type | Forced Air |
| Size Interior | 900 - 999 Ft2 |
| Type | Apartment |
Parking
| Underground | |
| Garage |
Land
| Acreage | No |
Rooms
| Level | Type | Length | Width | Dimensions |
|---|---|---|---|---|
| Main Level | Foyer | 3.77 m | 1.24 m | 3.77 m x 1.24 m |
| Main Level | Living Room | 4.17 m | 2.95 m | 4.17 m x 2.95 m |
| Main Level | Dining Room | 3.23 m | 2.31 m | 3.23 m x 2.31 m |
| Main Level | Kitchen | 2.49 m | 4.83 m | 2.49 m x 4.83 m |
| Main Level | Bedroom | 4.83 m | 3.36 m | 4.83 m x 3.36 m |
| Main Level | Primary Bedroom | 1.48 m | 2.28 m | 1.48 m x 2.28 m |
| Main Level | Bedroom 2 | 4.01 m | 3.04 m | 4.01 m x 3.04 m |
| Main Level | Bathroom | 2.48 m | 1.51 m | 2.48 m x 1.51 m |
https://www.realtor.ca/real-estate/28724059/2504-2230-lake-shore-boulevard-w-toronto-mimico-mimico
Contact Us
Contact us for more information
Tania Malakhveitchouk
Broker of Record
www.royalteamrealty.ca/
9555 Yonge St Unit 406
Richmond Hill, Ontario L4C 9M5
(905) 508-8787
(905) 883-7616
www.royalteamrealty.ca/


