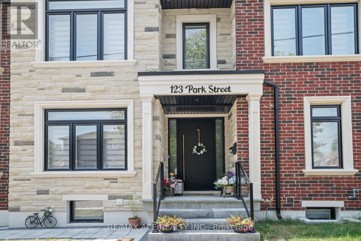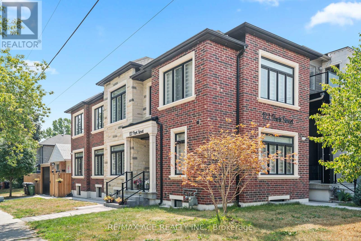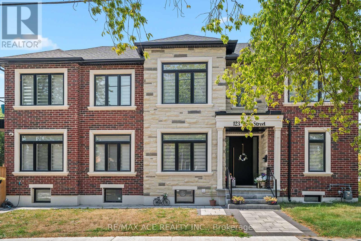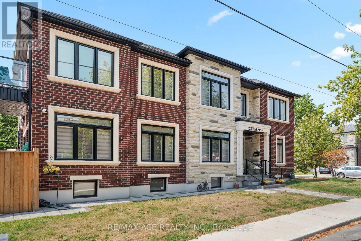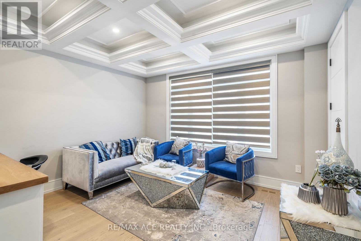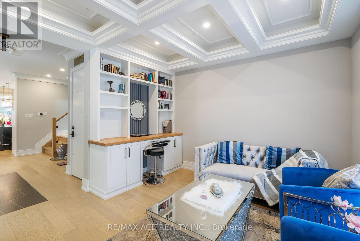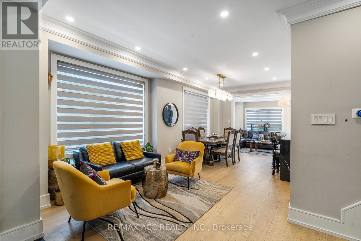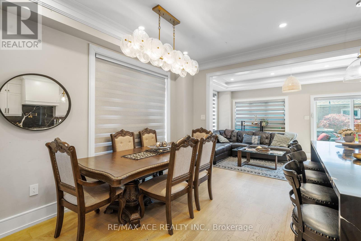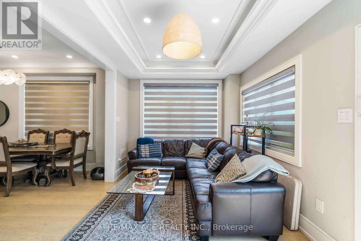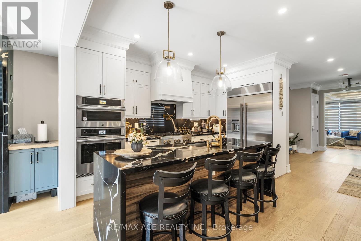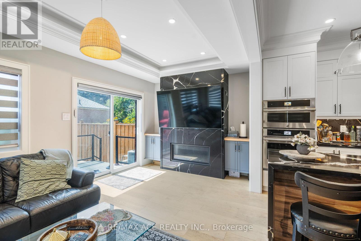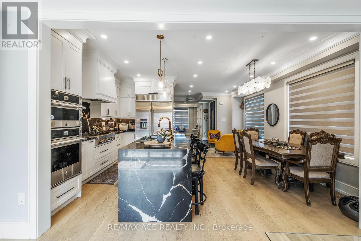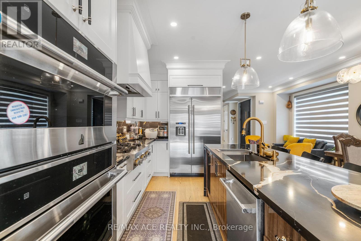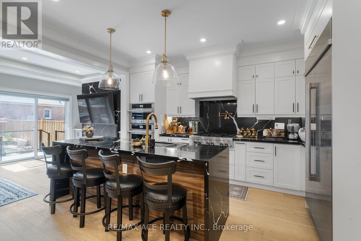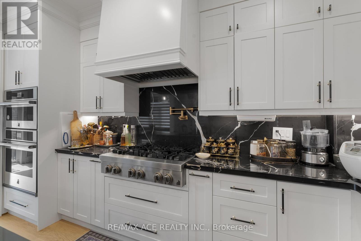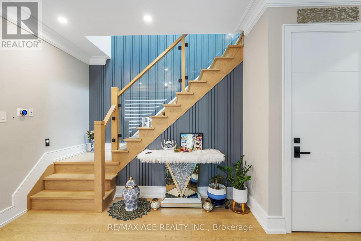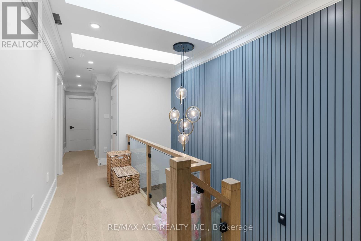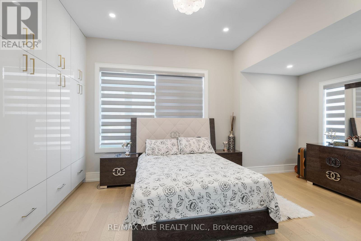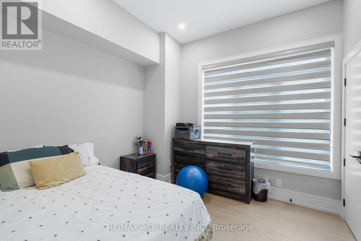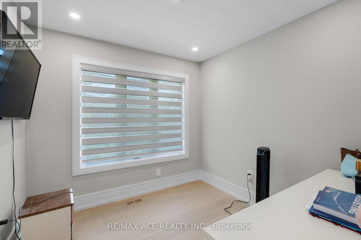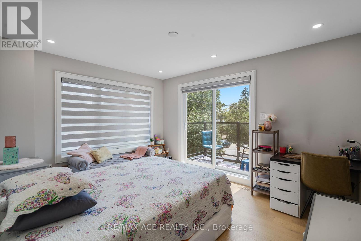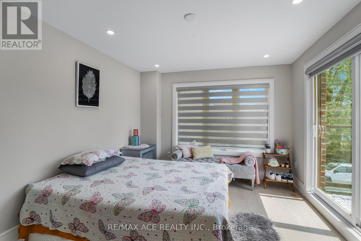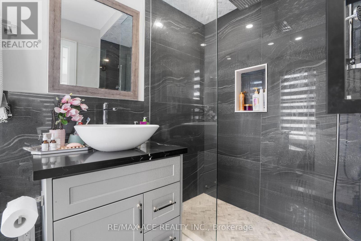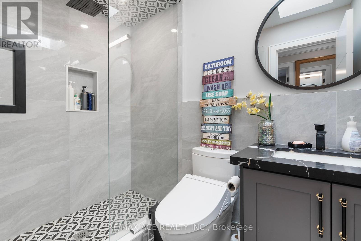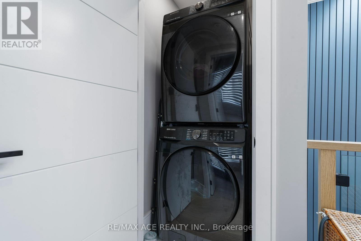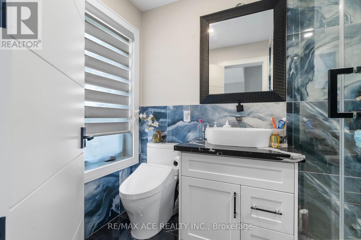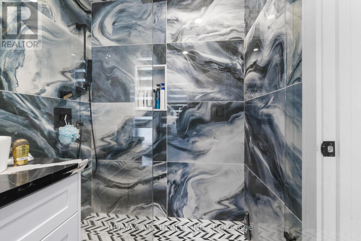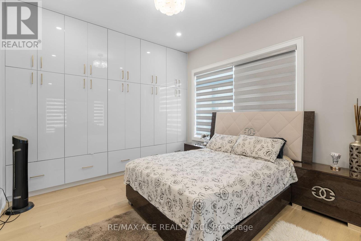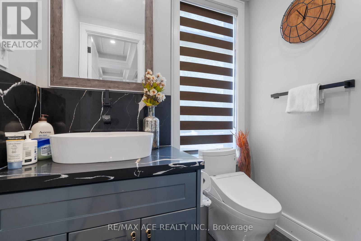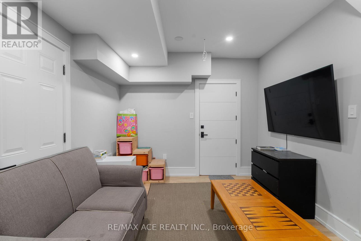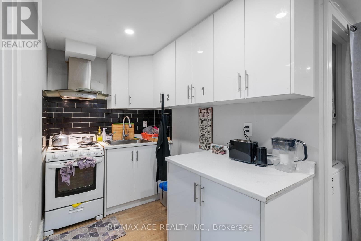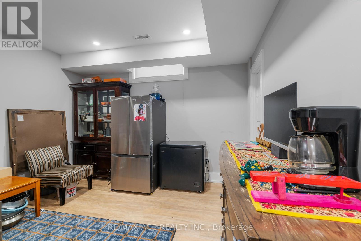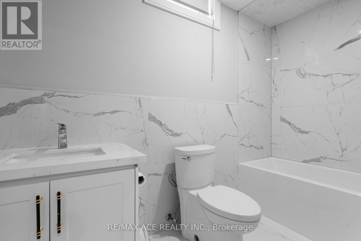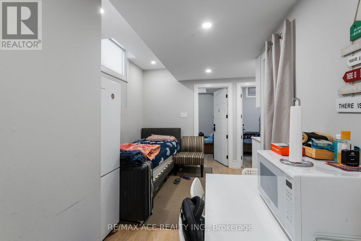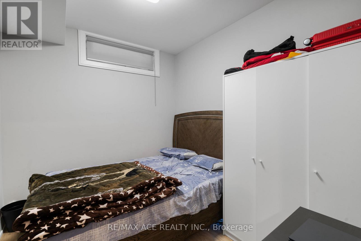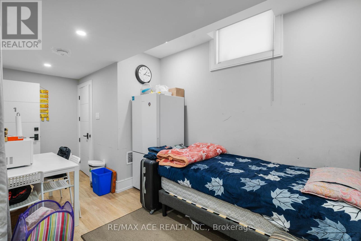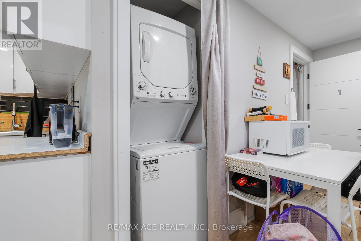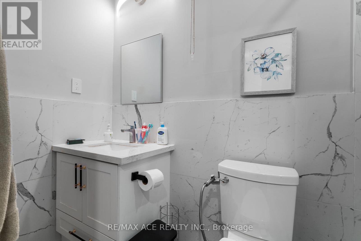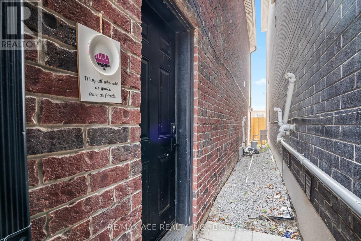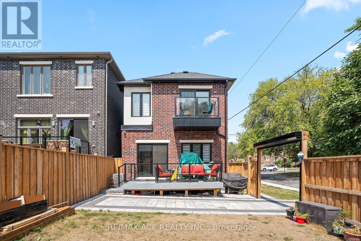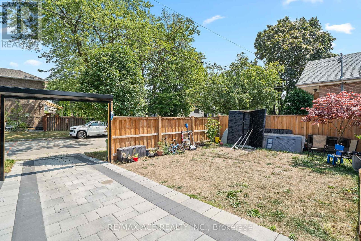123 Park Street Toronto, Ontario M1N 2P2
$1,559,999
Dream Home! Close To Downtown Toronto!! Situated on a desirable corner lot, this beautiful custom home boasts unique custom ceiling and wall Mouldings that give the interior an exclusive touch. Engineered Hardwood floors throughout, complemented by high-quality porcelain tiles in the floors and bathrooms, add to the elegance. The kitchen is a masterpiece, featuring a quartz island, countertops, and backsplash that seamlessly match the overall design. All High End Jennair Appliances throughout the kitchen. Modern light fixtures and pot lights throughout the house create a chic ambiance. Surveillance camera on property included with the home! Enjoy the attractive blend of indoor and outdoor spaces with glass railings. The fully finished basement includes a kitchen, finished washroom, along with two additional rooms as well as a Studio offering versatility for bedrooms, offices, or a separate unit for extended family. (id:24801)
Property Details
| MLS® Number | E12338335 |
| Property Type | Single Family |
| Community Name | Birchcliffe-Cliffside |
| Equipment Type | Water Heater |
| Features | Carpet Free |
| Parking Space Total | 1 |
| Rental Equipment Type | Water Heater |
Building
| Bathroom Total | 6 |
| Bedrooms Above Ground | 4 |
| Bedrooms Below Ground | 2 |
| Bedrooms Total | 6 |
| Age | 0 To 5 Years |
| Appliances | Central Vacuum, All |
| Basement Development | Finished |
| Basement Features | Separate Entrance |
| Basement Type | N/a, N/a (finished) |
| Construction Style Attachment | Detached |
| Cooling Type | Central Air Conditioning |
| Exterior Finish | Brick, Brick Facing |
| Fireplace Present | Yes |
| Foundation Type | Concrete |
| Half Bath Total | 1 |
| Heating Fuel | Natural Gas |
| Heating Type | Forced Air |
| Stories Total | 2 |
| Size Interior | 2,000 - 2,500 Ft2 |
| Type | House |
| Utility Water | Municipal Water |
Parking
| No Garage |
Land
| Acreage | No |
| Sewer | Sanitary Sewer |
| Size Depth | 116 Ft |
| Size Frontage | 25 Ft |
| Size Irregular | 25 X 116 Ft |
| Size Total Text | 25 X 116 Ft|under 1/2 Acre |
Utilities
| Cable | Available |
| Electricity | Available |
| Sewer | Available |
Contact Us
Contact us for more information
Muska Waheed
Salesperson
1286 Kennedy Road Unit 3
Toronto, Ontario M1P 2L5
(416) 270-1111
(416) 270-7000
www.remaxace.com
Sadia Noori
Salesperson
facebook.com/sadia.noori.7
www.linkedin.com/in/sadia-noori-15b16010b
1286 Kennedy Road Unit 3
Toronto, Ontario M1P 2L5
(416) 270-1111
(416) 270-7000
www.remaxace.com


