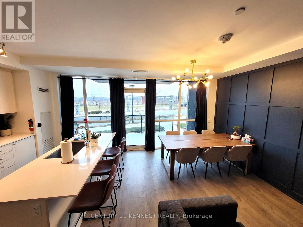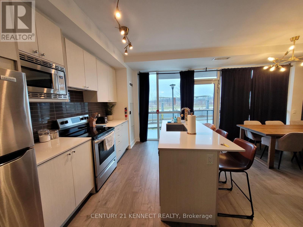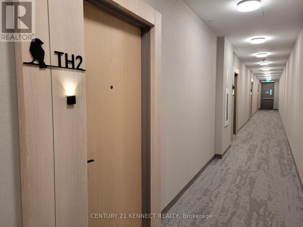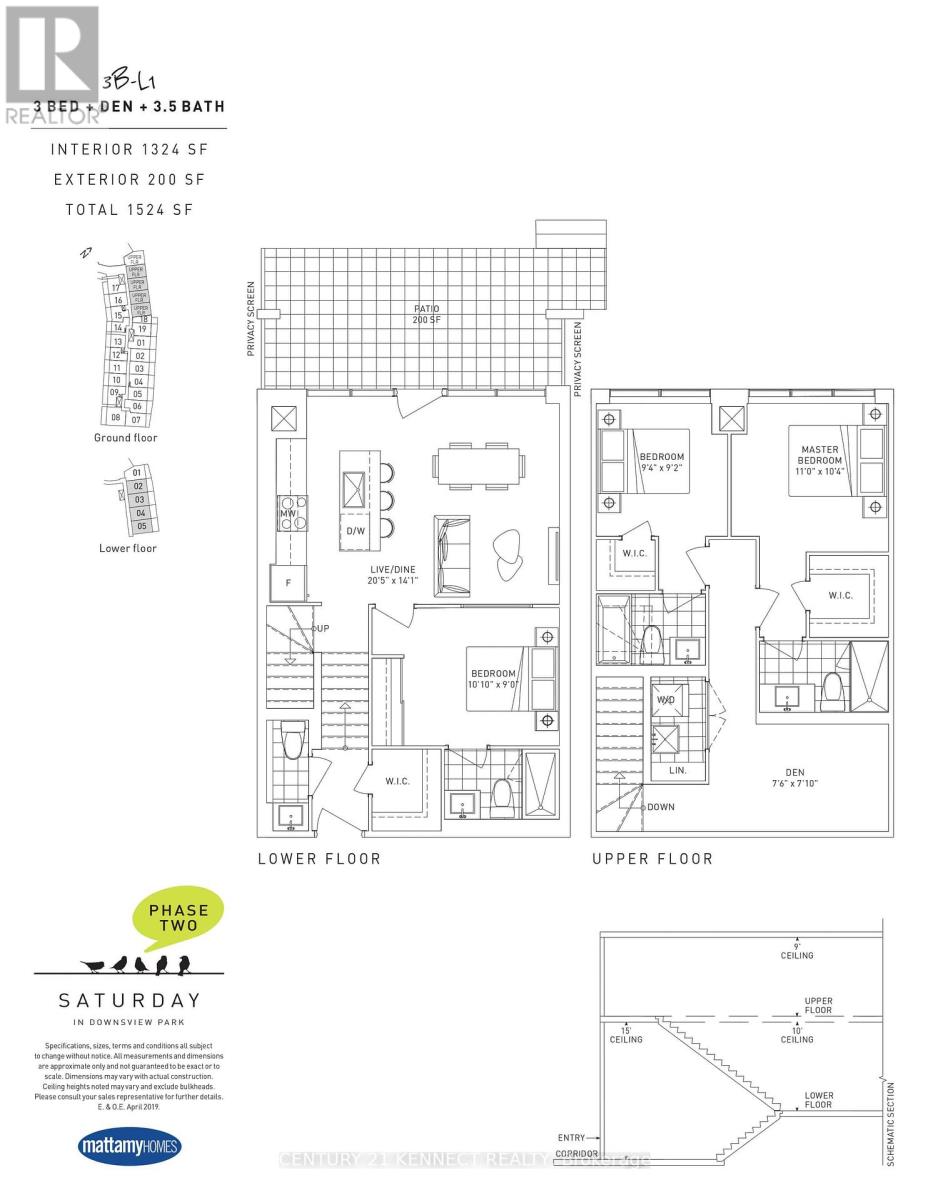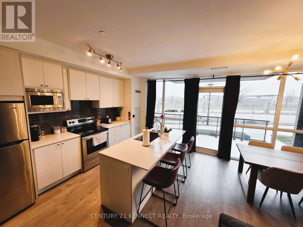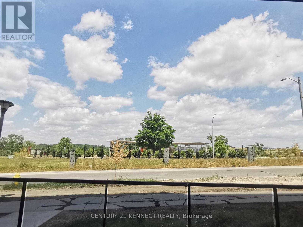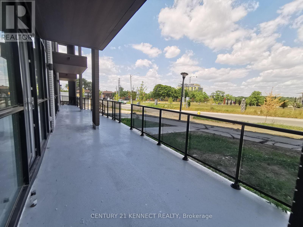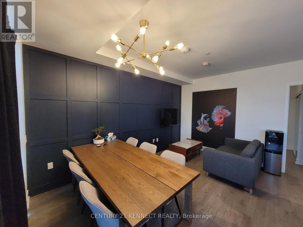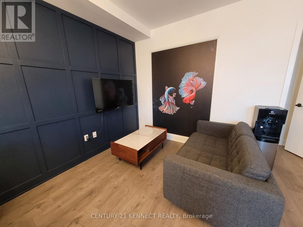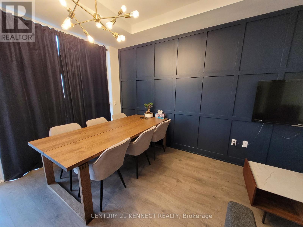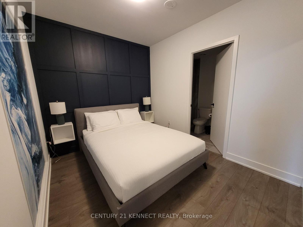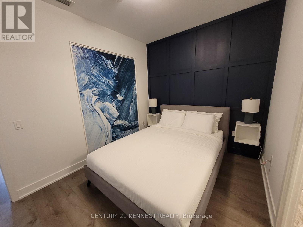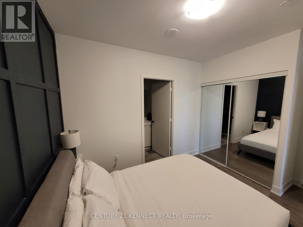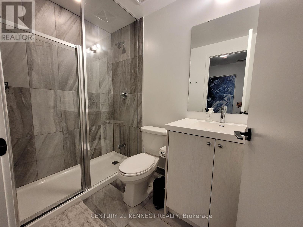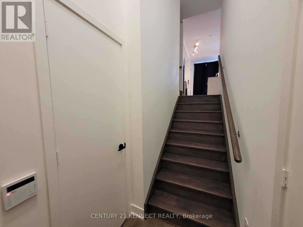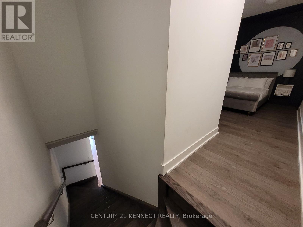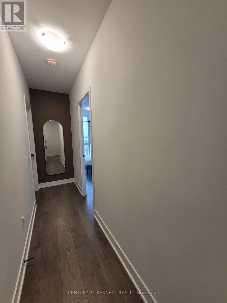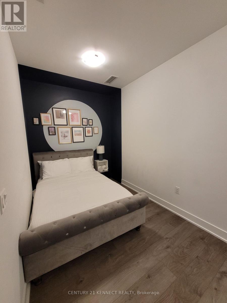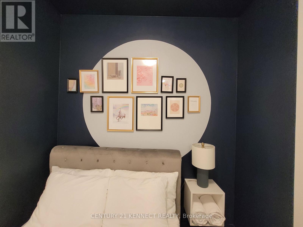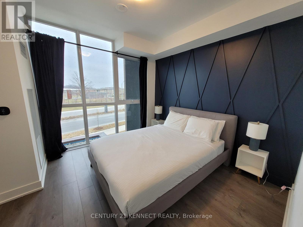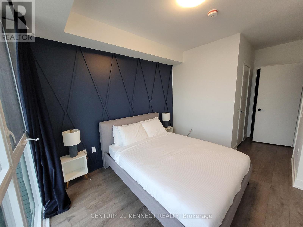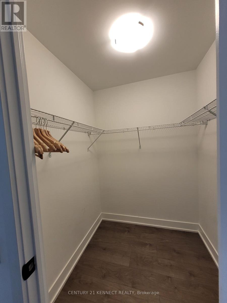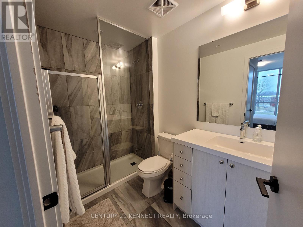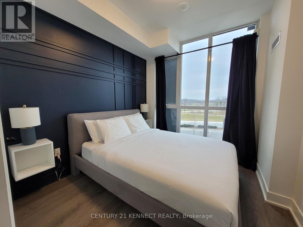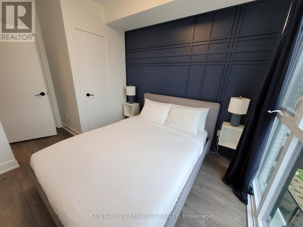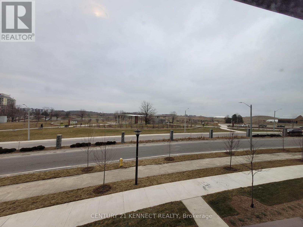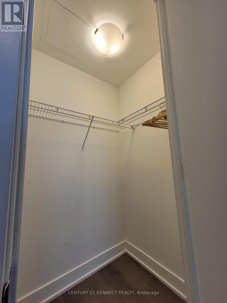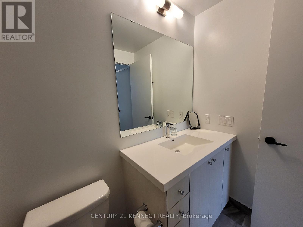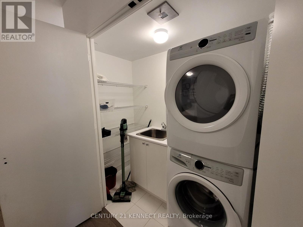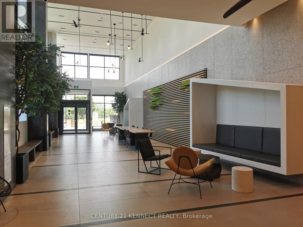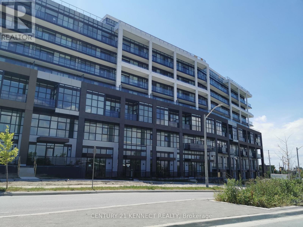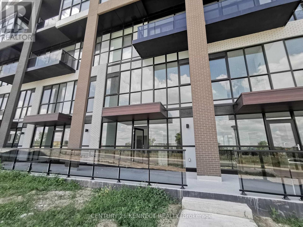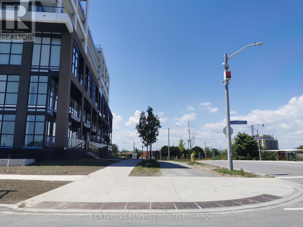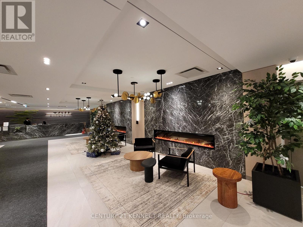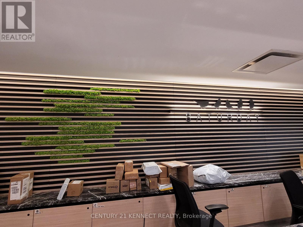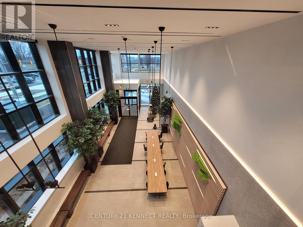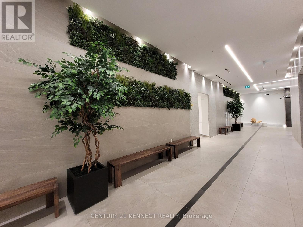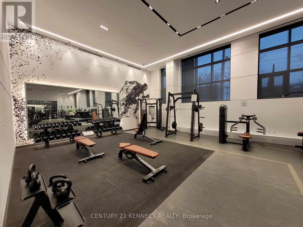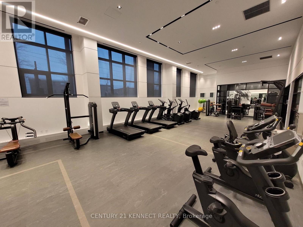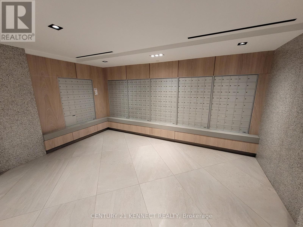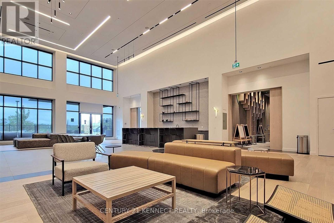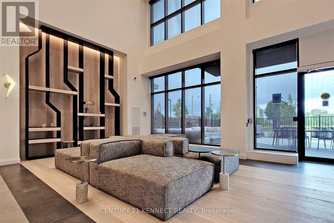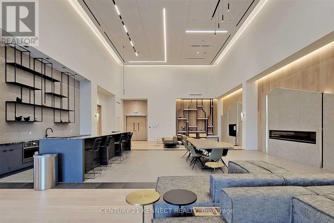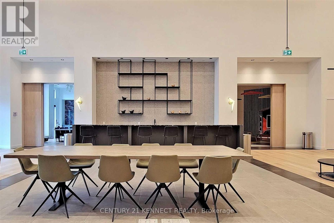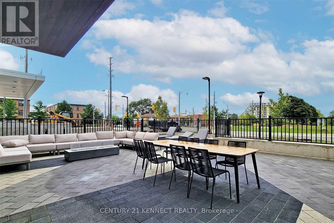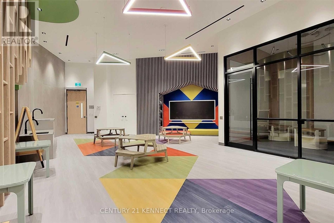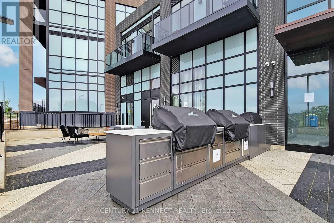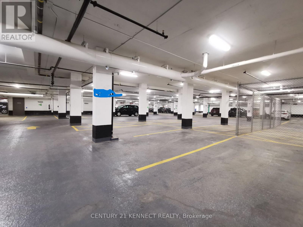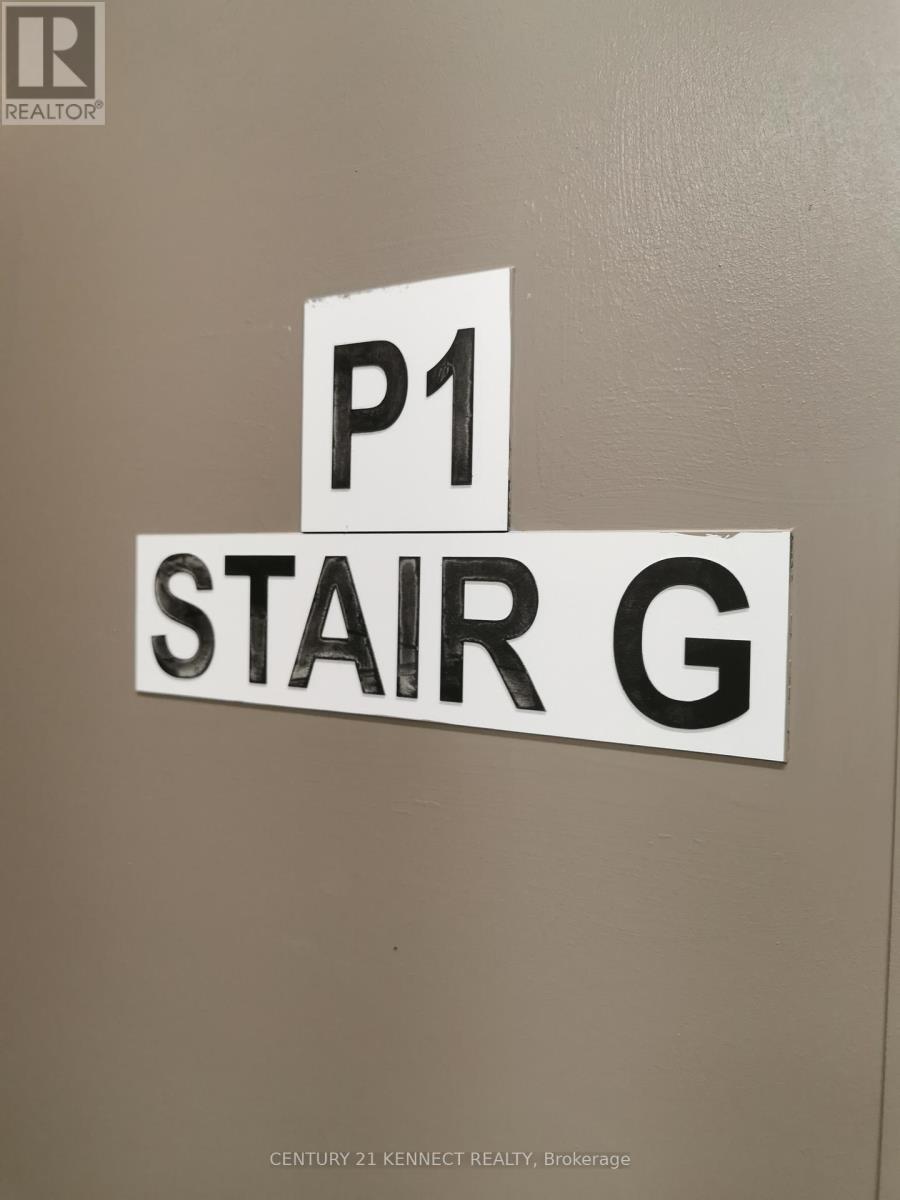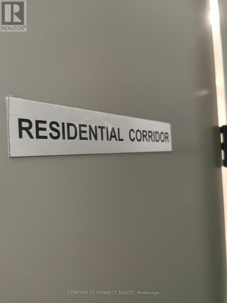Th02 - 60 George Butchart Drive Toronto, Ontario M3K 0E1
$4,050 Monthly
Newer & Well Maintained Modern Mattamy 2-Storey townhome! Cozy and stylish professional designed! All 3 Ensuite-Bedrooms W/I Closets + Large Den, Could Be Used As 4th Br, 3.5 Baths,, Private Large Terrace w/BBQ allowed. 10Ft 1st Floor, All Laminate Floor, Quartz Counters, Floor To Ceiling Window Facing The Quiet 291-Acre Downsview Park. Fountains, Downsview Park, Super Amenities - 24/7 Concierge, Gym W/New Equipment, Yoga Room, Indoor/Outdoor Party Dining, Children's Play Area. Public Transit At Door, Mins To York University, Hwy 401, Yorkdale Mall, Restaurants And More! Great For Professionals Wfm. 1 Parking, 1 Locker. (id:24801)
Property Details
| MLS® Number | W12335899 |
| Property Type | Single Family |
| Community Name | Downsview-Roding-CFB |
| Amenities Near By | Park, Schools, Public Transit |
| Community Features | Pets Not Allowed |
| Features | Carpet Free, In Suite Laundry |
| Parking Space Total | 1 |
| View Type | View |
Building
| Bathroom Total | 4 |
| Bedrooms Above Ground | 3 |
| Bedrooms Below Ground | 1 |
| Bedrooms Total | 4 |
| Age | 0 To 5 Years |
| Amenities | Security/concierge, Exercise Centre, Party Room, Visitor Parking, Storage - Locker |
| Appliances | Oven - Built-in, Dishwasher, Dryer, Microwave, Stove, Washer, Window Coverings, Refrigerator |
| Cooling Type | Central Air Conditioning |
| Exterior Finish | Concrete |
| Fire Protection | Security System |
| Flooring Type | Laminate |
| Half Bath Total | 1 |
| Heating Fuel | Natural Gas |
| Heating Type | Forced Air |
| Stories Total | 2 |
| Size Interior | 1,200 - 1,399 Ft2 |
| Type | Row / Townhouse |
Parking
| Underground | |
| Garage |
Land
| Acreage | No |
| Land Amenities | Park, Schools, Public Transit |
| Surface Water | Lake/pond |
Rooms
| Level | Type | Length | Width | Dimensions |
|---|---|---|---|---|
| Second Level | Primary Bedroom | 3.35 m | 3.17 m | 3.35 m x 3.17 m |
| Second Level | Bedroom 3 | 2.8 m | 2.86 m | 2.8 m x 2.86 m |
| Second Level | Den | 2.83 m | 2.32 m | 2.83 m x 2.32 m |
| Main Level | Living Room | 6.25 m | 4.3 m | 6.25 m x 4.3 m |
| Main Level | Dining Room | 6.25 m | 4.3 m | 6.25 m x 4.3 m |
| Main Level | Kitchen | 6.25 m | 4.3 m | 6.25 m x 4.3 m |
| Main Level | Bedroom 2 | 3.08 m | 2.99 m | 3.08 m x 2.99 m |
Contact Us
Contact us for more information
Sicilia Cao
Broker
(905) 604-6595
sicilia-cao.c21.ca/about-me
www.facebook.com/SiciliaYourTorontoRealtor
www.instagram.com/sicilia_toronto_realestate
7780 Woodbine Ave Unit 15
Markham, Ontario L3R 2N7
(905) 604-6595
(905) 604-6795
HTTP://www.kennectrealty.c21.ca


