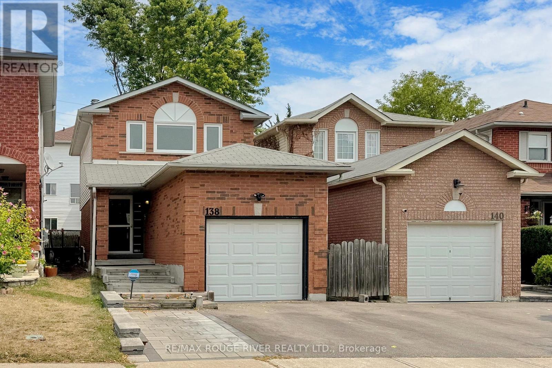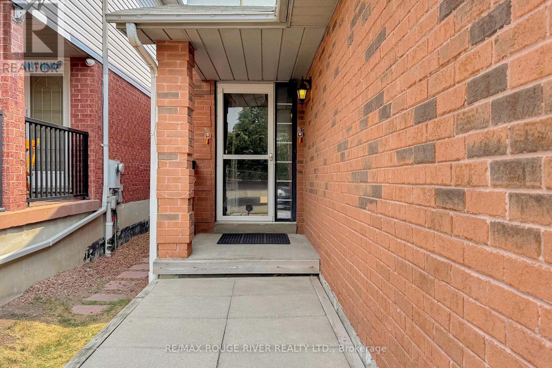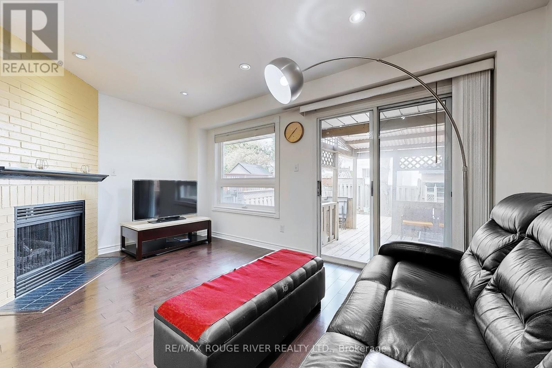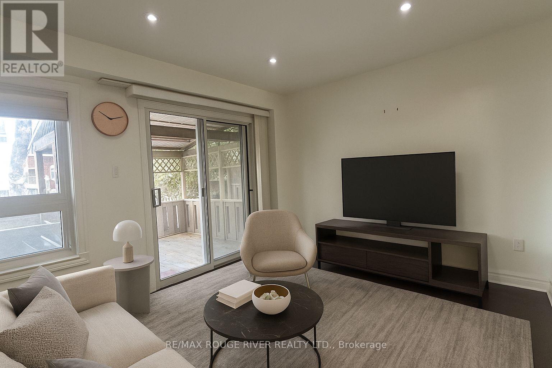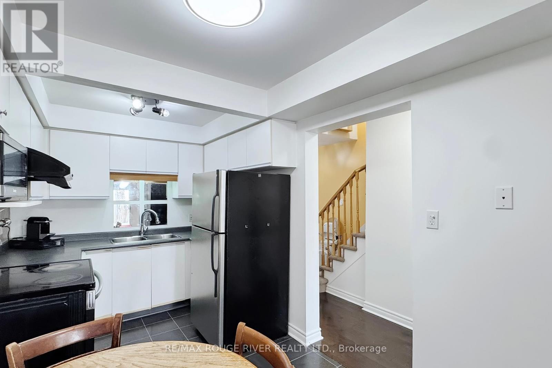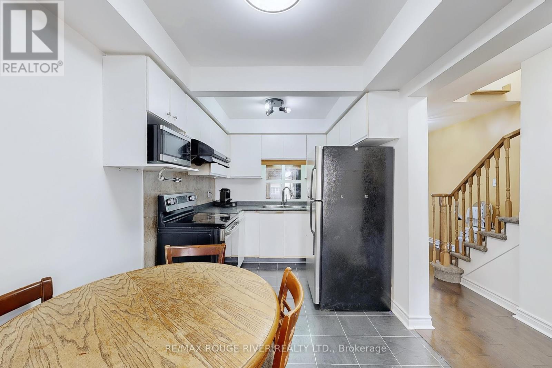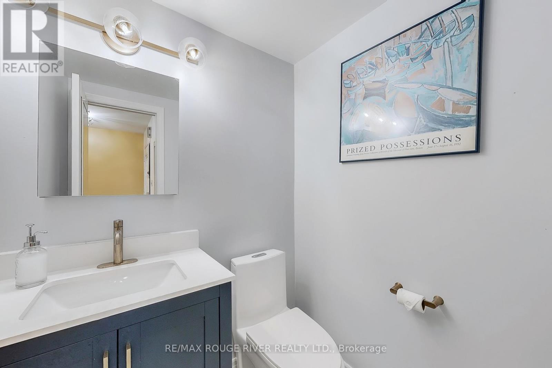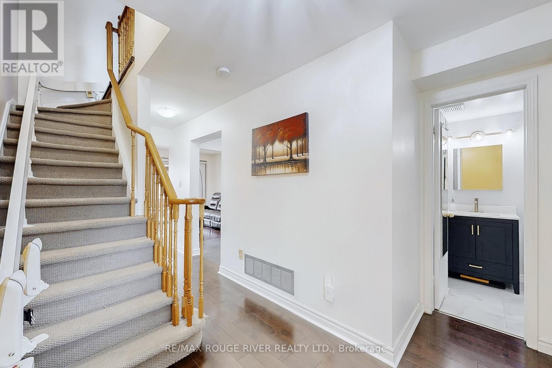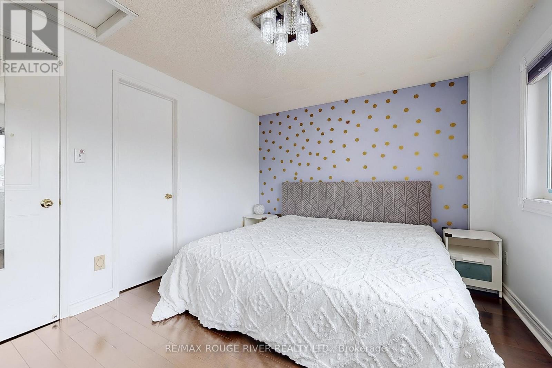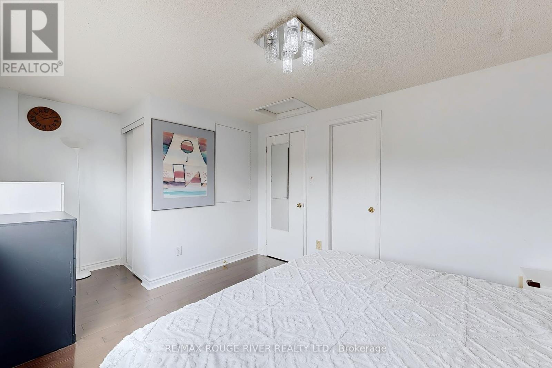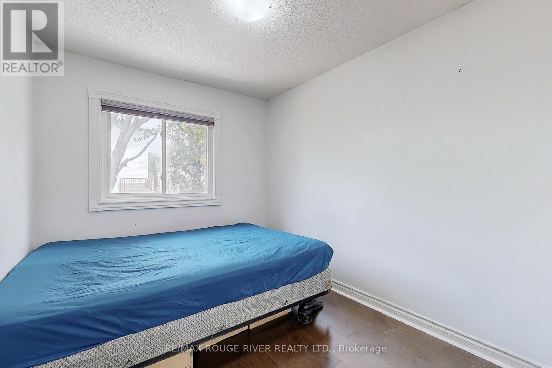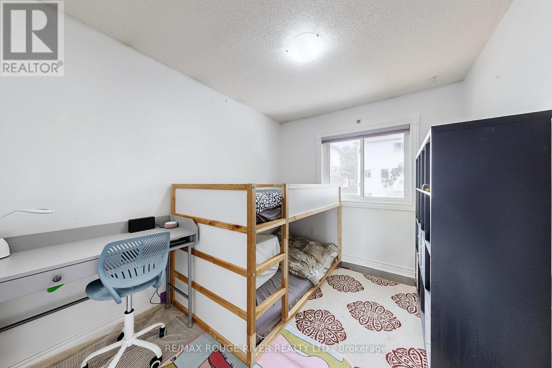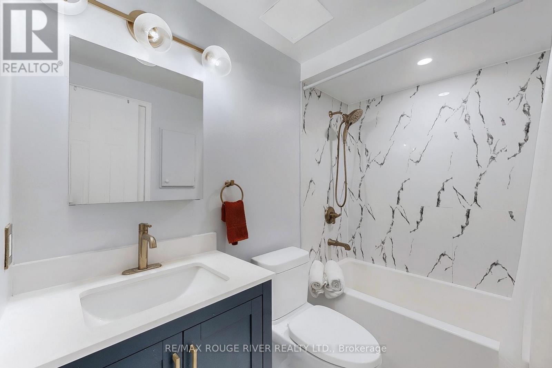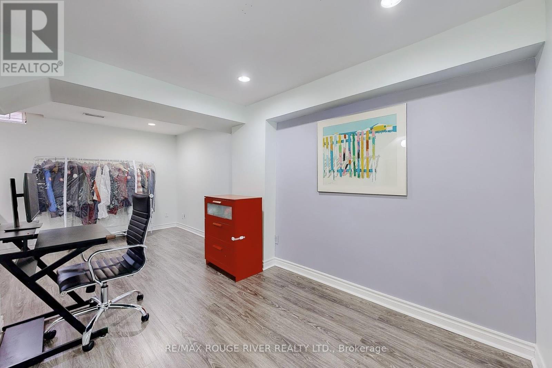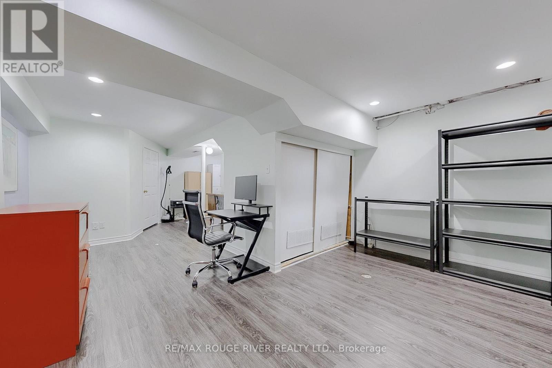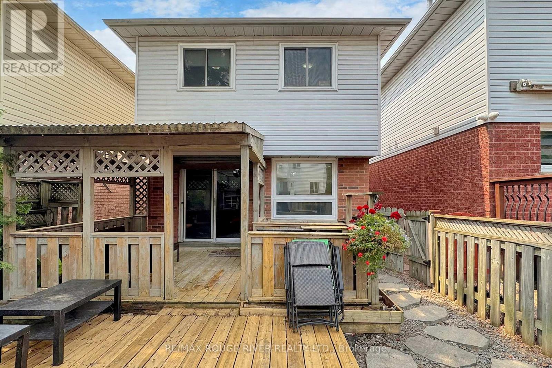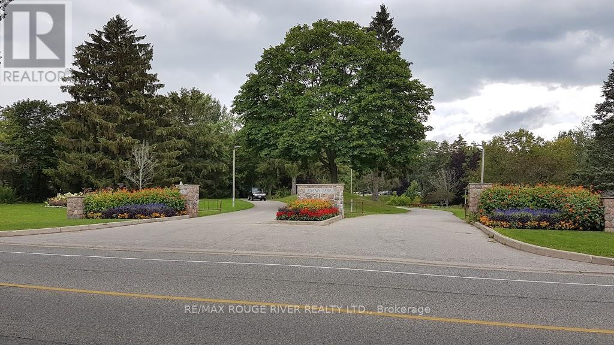138 Andona Crescent Toronto, Ontario M1C 5A1
3 Bedroom
2 Bathroom
700 - 1,100 ft2
Fireplace
Central Air Conditioning
Forced Air
$3,000 Monthly
Entire home for lease. Wonderful 3 bedroom and 2 bathroom home for lease in sought after Centennial neighborhood . Maintenance free back yard. Close to Adams Park, Rouge National Park, great schools and easy access to 401, GO Train and TTC. Renovated bathrooms, eat in kitchen, gas fireplace. Home has been profesionally cleaned and easy to show. Please note stairlift can be removed if requested (id:24801)
Property Details
| MLS® Number | E12332218 |
| Property Type | Single Family |
| Community Name | Centennial Scarborough |
| Amenities Near By | Park, Public Transit, Schools |
| Parking Space Total | 3 |
| Structure | Porch |
Building
| Bathroom Total | 2 |
| Bedrooms Above Ground | 3 |
| Bedrooms Total | 3 |
| Amenities | Canopy, Fireplace(s) |
| Appliances | Central Vacuum, Dishwasher, Dryer, Stove, Washer, Refrigerator |
| Basement Development | Finished |
| Basement Type | Full (finished) |
| Construction Style Attachment | Detached |
| Cooling Type | Central Air Conditioning |
| Exterior Finish | Brick |
| Fireplace Present | Yes |
| Fireplace Total | 1 |
| Flooring Type | Laminate |
| Foundation Type | Block |
| Half Bath Total | 1 |
| Heating Fuel | Natural Gas |
| Heating Type | Forced Air |
| Stories Total | 2 |
| Size Interior | 700 - 1,100 Ft2 |
| Type | House |
| Utility Water | Municipal Water |
Parking
| Attached Garage | |
| Garage |
Land
| Acreage | No |
| Land Amenities | Park, Public Transit, Schools |
| Sewer | Sanitary Sewer |
| Size Depth | 101 Ft ,4 In |
| Size Frontage | 22 Ft ,2 In |
| Size Irregular | 22.2 X 101.4 Ft |
| Size Total Text | 22.2 X 101.4 Ft |
Rooms
| Level | Type | Length | Width | Dimensions |
|---|---|---|---|---|
| Second Level | Primary Bedroom | 3.66 m | 2.98 m | 3.66 m x 2.98 m |
| Second Level | Bedroom 2 | 2.98 m | 2.37 m | 2.98 m x 2.37 m |
| Second Level | Bedroom 3 | 2.98 m | 2.37 m | 2.98 m x 2.37 m |
| Basement | Recreational, Games Room | 6.2 m | 4.48 m | 6.2 m x 4.48 m |
| Main Level | Living Room | 4.62 m | 2.9 m | 4.62 m x 2.9 m |
| Main Level | Dining Room | 4.62 m | 2.9 m | 4.62 m x 2.9 m |
| Main Level | Kitchen | 4.06 m | 2.39 m | 4.06 m x 2.39 m |
Utilities
| Cable | Installed |
| Electricity | Installed |
| Sewer | Installed |
Contact Us
Contact us for more information
Walter Miller
Salesperson
www.facebook.com/pages/REMAX-Rouge-River-Realty-Ltd-Brokerage/110494615711751
www.twitter.com/remaxrouge
RE/MAX Rouge River Realty Ltd.
6758 Kingston Road, Unit 1
Toronto, Ontario M1B 1G8
6758 Kingston Road, Unit 1
Toronto, Ontario M1B 1G8
(416) 286-3993
(416) 286-3348
www.remaxrougeriver.com/


