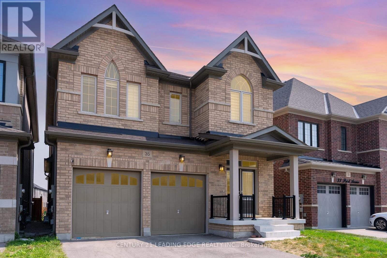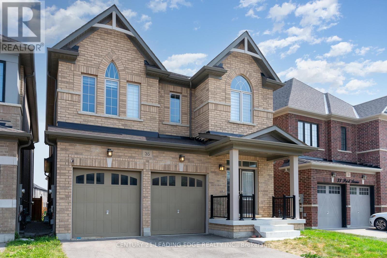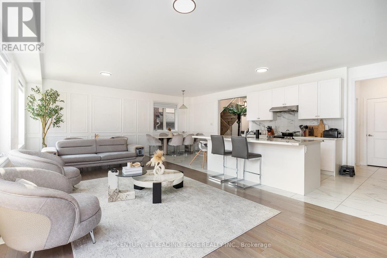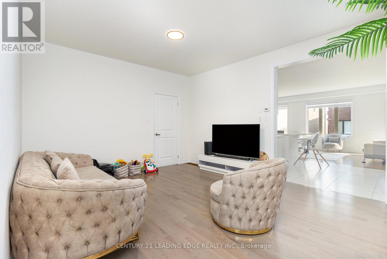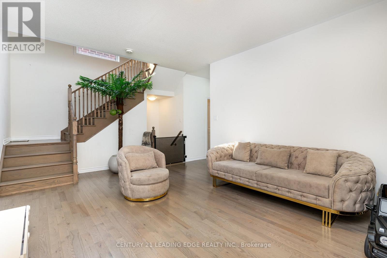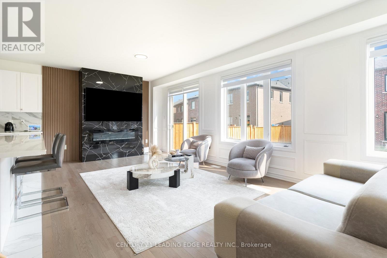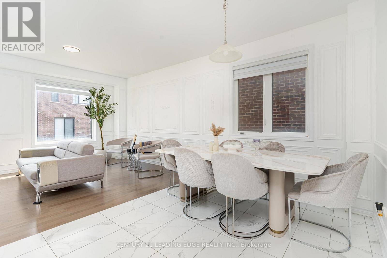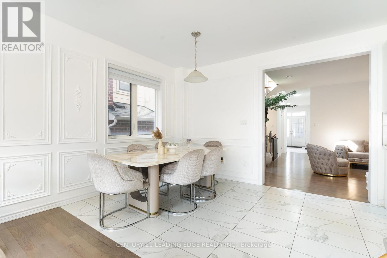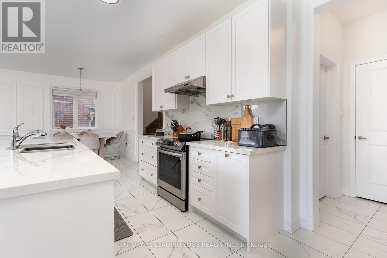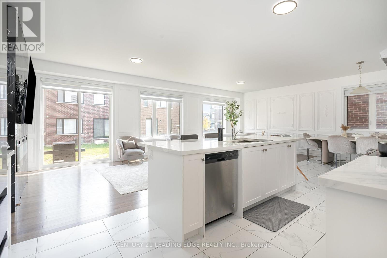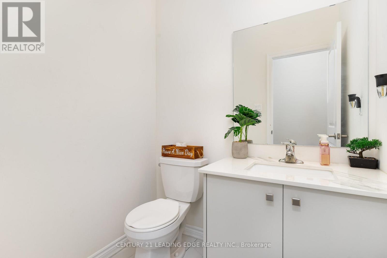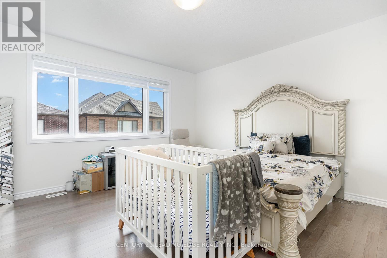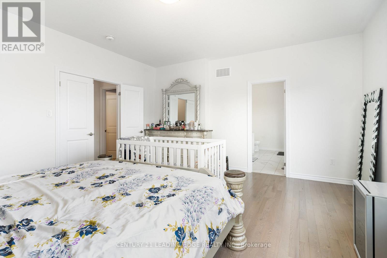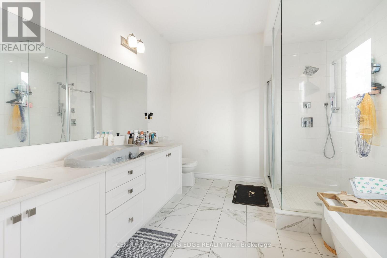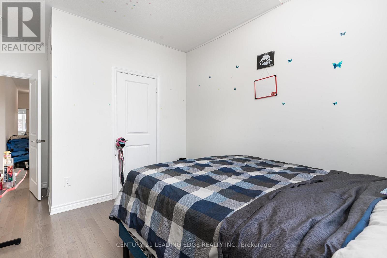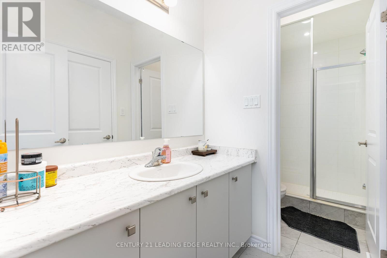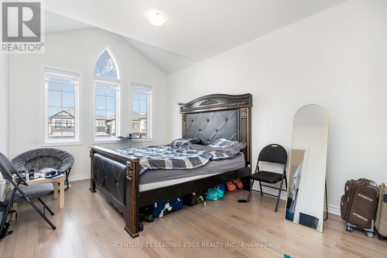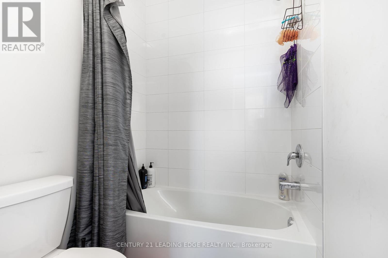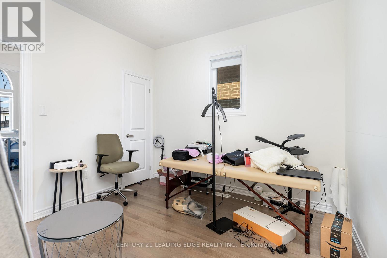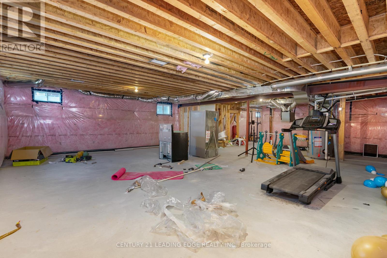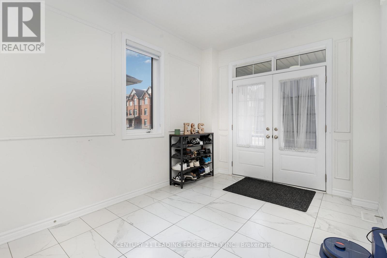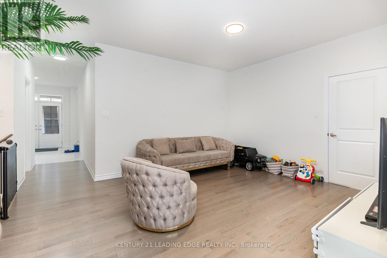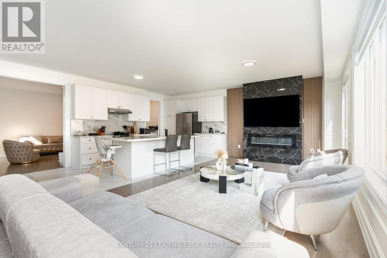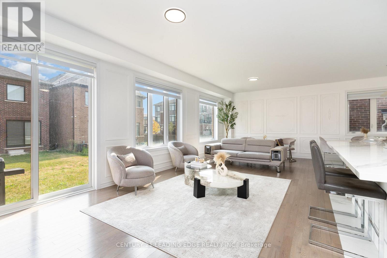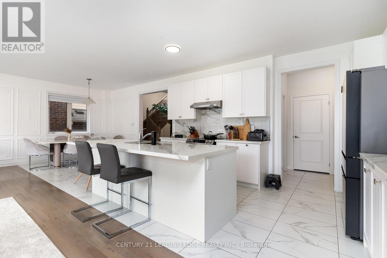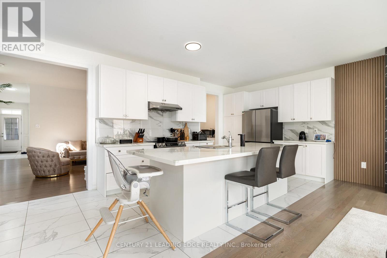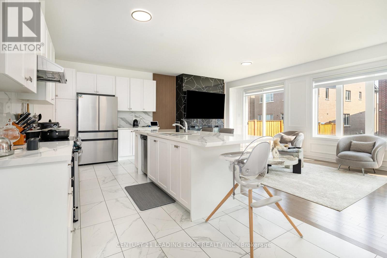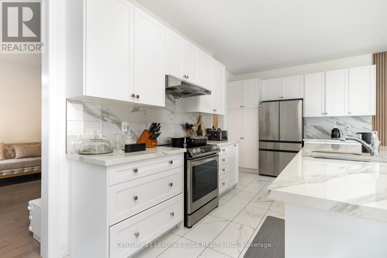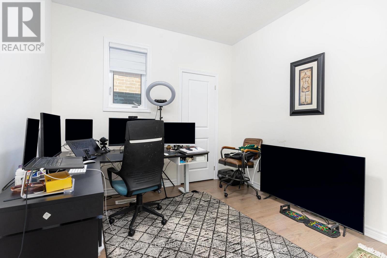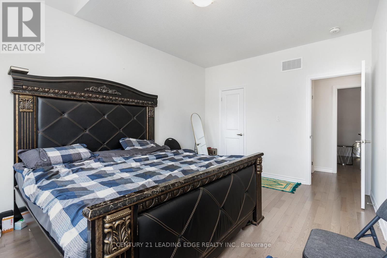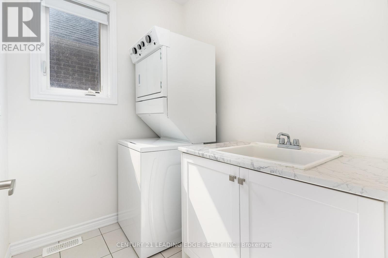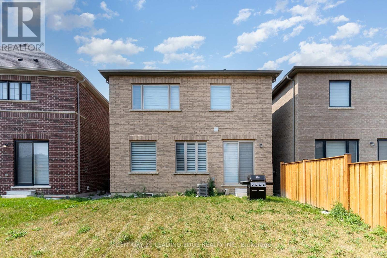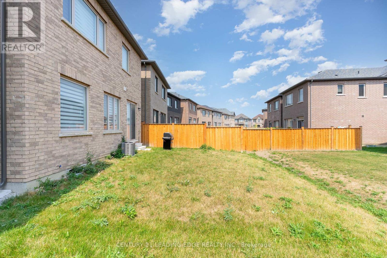35 Petch Avenue Caledon, Ontario L7C 4J7
$1,499,999
Absolutely stunning less-than-5-year-old 5-bed, 5-bath home with over $50K in upgrades! Nearly 3,000sq. ft. of modern, open-concept living featuring 9-ft ceilings, hardwood floors, and a spacious great room with a gas fireplace. Chef's kitchen boasts quartz counters, sleek backsplash & oversizedislandideal for entertaining. Each bedroom offers an en-suite or semi-ensuite access. Primary suite includes a walk-in closet & spa-like bath. Located in a high-demand family-friendly area close to parks, schools & amenities. Energy-efficient construction, move-in ready, and meticulously maintained. A true gem! (id:24801)
Property Details
| MLS® Number | W12333123 |
| Property Type | Single Family |
| Community Name | Rural Caledon |
| Amenities Near By | Park, Public Transit, Schools |
| Features | Conservation/green Belt |
| Parking Space Total | 4 |
Building
| Bathroom Total | 4 |
| Bedrooms Above Ground | 5 |
| Bedrooms Total | 5 |
| Age | 0 To 5 Years |
| Appliances | Range, Dishwasher, Dryer, Stove, Washer, Refrigerator |
| Basement Type | Full |
| Construction Style Attachment | Detached |
| Cooling Type | None |
| Exterior Finish | Brick |
| Fireplace Present | Yes |
| Flooring Type | Ceramic, Hardwood |
| Foundation Type | Brick |
| Half Bath Total | 1 |
| Heating Fuel | Natural Gas |
| Heating Type | Forced Air |
| Stories Total | 2 |
| Size Interior | 2,500 - 3,000 Ft2 |
| Type | House |
| Utility Water | Municipal Water |
Parking
| Garage |
Land
| Acreage | No |
| Land Amenities | Park, Public Transit, Schools |
| Sewer | Sanitary Sewer |
| Size Depth | 101 Ft ,3 In |
| Size Frontage | 40 Ft ,10 In |
| Size Irregular | 40.9 X 101.3 Ft ; Irreg: Wide Front 40.91ft, Rear 34.25ft |
| Size Total Text | 40.9 X 101.3 Ft ; Irreg: Wide Front 40.91ft, Rear 34.25ft |
Rooms
| Level | Type | Length | Width | Dimensions |
|---|---|---|---|---|
| Second Level | Primary Bedroom | 4.88 m | 4.53 m | 4.88 m x 4.53 m |
| Second Level | Bedroom 2 | 3.11 m | 3.05 m | 3.11 m x 3.05 m |
| Second Level | Bedroom 3 | 3.11 m | 3.24 m | 3.11 m x 3.24 m |
| Second Level | Bedroom 4 | 3.36 m | 4.76 m | 3.36 m x 4.76 m |
| Second Level | Bedroom 5 | 3.48 m | 3.53 m | 3.48 m x 3.53 m |
| Second Level | Laundry Room | Measurements not available | ||
| Main Level | Kitchen | 4.59 m | 2.84 m | 4.59 m x 2.84 m |
| Main Level | Eating Area | 3.97 m | 2.84 m | 3.97 m x 2.84 m |
| Main Level | Great Room | 8.54 m | 3.66 m | 8.54 m x 3.66 m |
| Main Level | Living Room | 4.88 m | 3.97 m | 4.88 m x 3.97 m |
https://www.realtor.ca/real-estate/28708790/35-petch-avenue-caledon-rural-caledon
Contact Us
Contact us for more information
Azeez Kassim
Salesperson
6375 Dixie Rd #102
Mississauga, Ontario L5T 2E5
(905) 405-8484
(905) 405-8881
leadingedgerealty.c21.ca/


