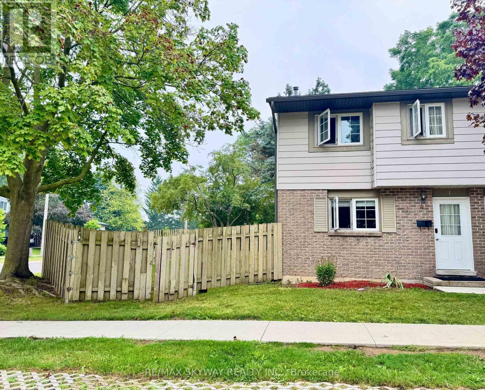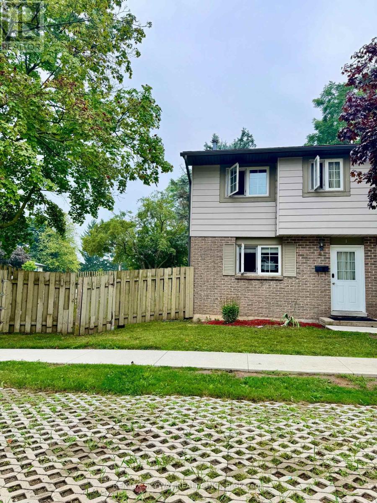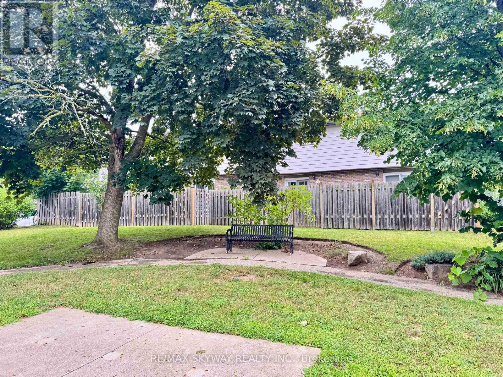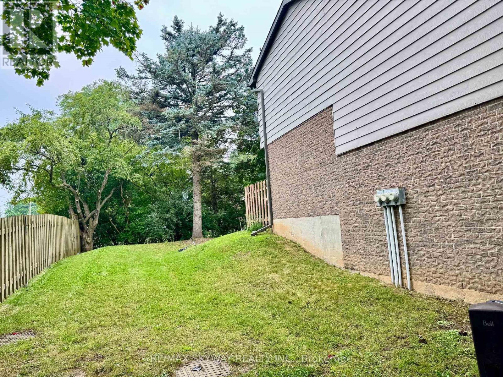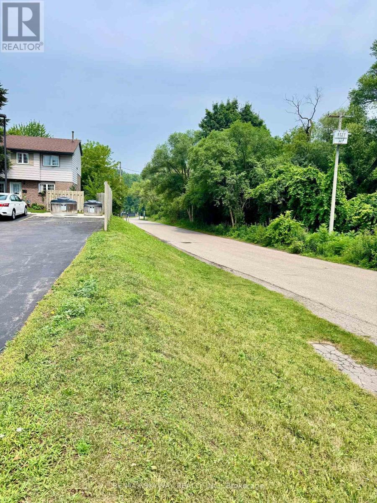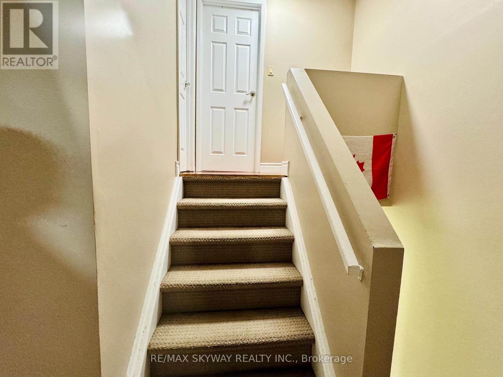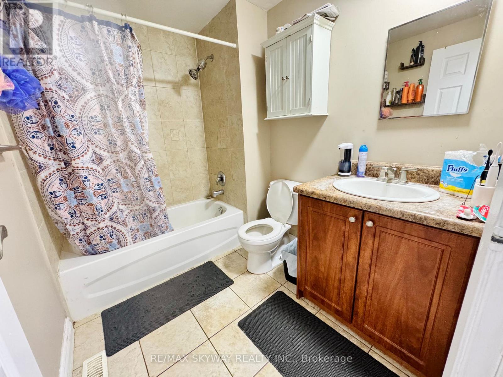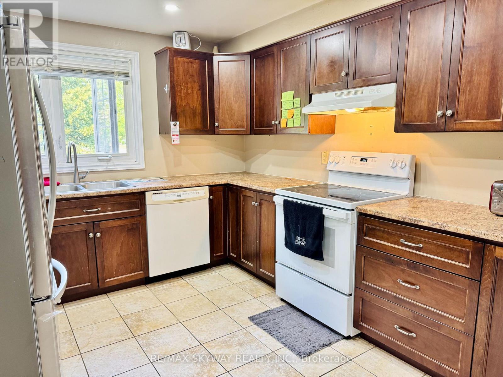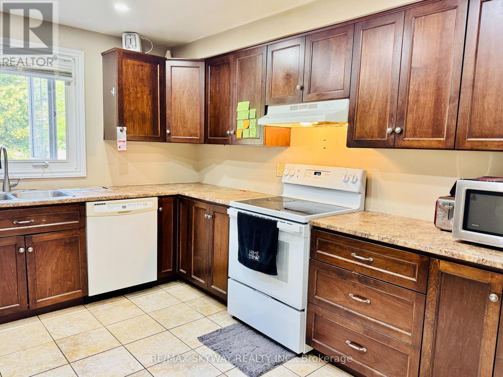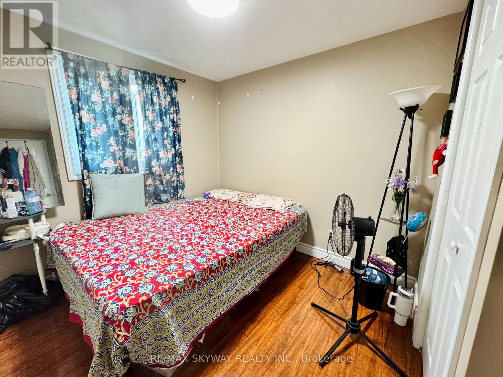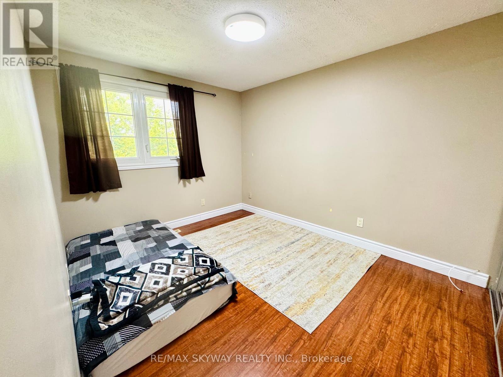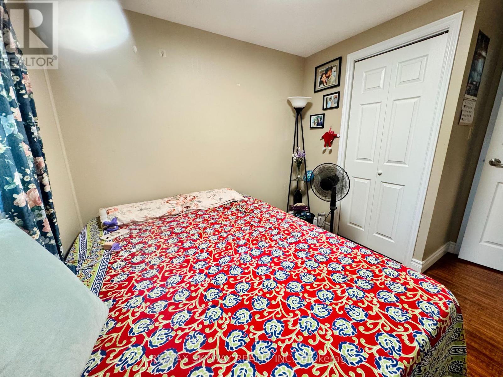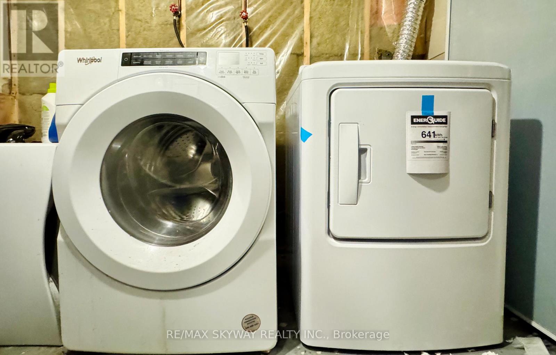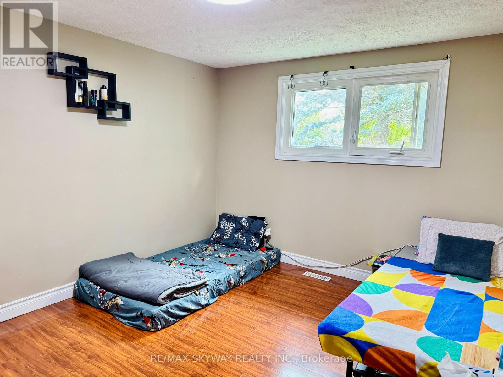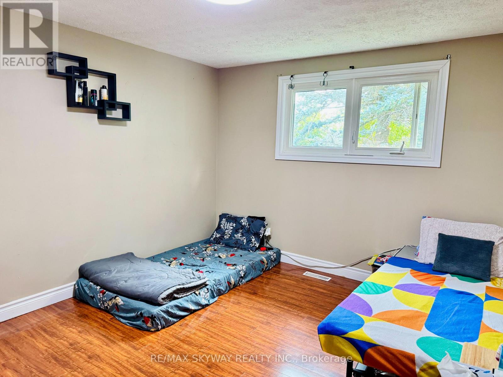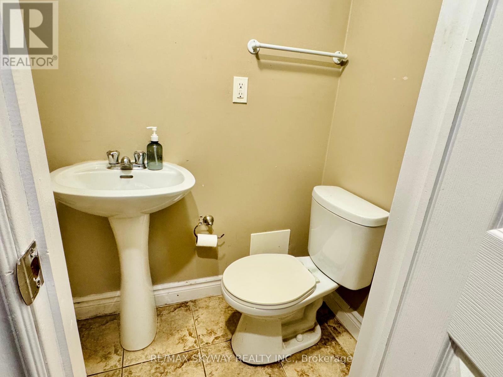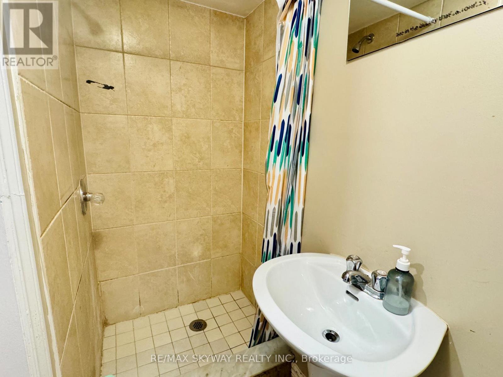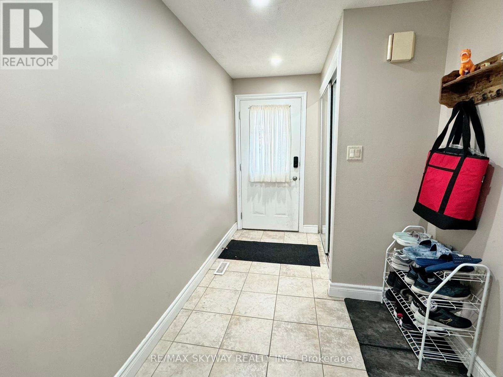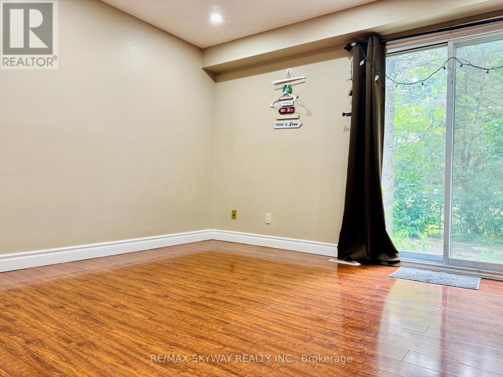1 - 294 Fergus Avenue Kitchener, Ontario N2A 2H5
$649,999Maintenance, Water, Insurance, Parking
$534 Monthly
Maintenance, Water, Insurance, Parking
$534 MonthlyWelcome to this spacious 3-bedroom, 2-bathroom condo townhouse nestled in a quiet, family-friendly neighbourhood. This bright and airy unit offers abundant natural light, pot lights in the kitchen and living room, and convenient access to a private backyard perfect for relaxing or entertaining. The home comes with a backyard security camera for added peace of mind, and a microwave is also included, and recently purchased appliances. Enjoy high-speed connectivity with an exclusive Rogers fiber optic internet connection. Recent updates include a 2-month-old water heater. The basement features a large crawl space providing ample storage. Located close to key amenities such as Fairview Park Mall, pharmacies, walking trails, and offers easy highway access. Move-in ready and beautifully maintained this is a must-see home in a lovely community! (id:24801)
Property Details
| MLS® Number | X12334335 |
| Property Type | Single Family |
| Community Features | Pets Allowed With Restrictions |
| Equipment Type | Water Heater |
| Parking Space Total | 1 |
| Rental Equipment Type | Water Heater |
Building
| Bathroom Total | 2 |
| Bedrooms Above Ground | 3 |
| Bedrooms Total | 3 |
| Age | 31 To 50 Years |
| Amenities | Visitor Parking |
| Appliances | Dishwasher, Dryer, Microwave, Stove, Washer, Refrigerator |
| Architectural Style | Multi-level |
| Basement Development | Unfinished |
| Basement Type | N/a (unfinished) |
| Cooling Type | Central Air Conditioning |
| Exterior Finish | Aluminum Siding, Brick |
| Heating Fuel | Natural Gas |
| Heating Type | Forced Air |
| Size Interior | 1,000 - 1,199 Ft2 |
| Type | Row / Townhouse |
Parking
| No Garage |
Land
| Acreage | No |
| Zoning Description | R-6 |
Rooms
| Level | Type | Length | Width | Dimensions |
|---|---|---|---|---|
| Second Level | Living Room | 5.26 m | 3.78 m | 5.26 m x 3.78 m |
| Third Level | Bedroom | 4.06 m | 2.67 m | 4.06 m x 2.67 m |
| Third Level | Bedroom | 3.33 m | 2.54 m | 3.33 m x 2.54 m |
| Basement | Bathroom | 2.24 m | 0.99 m | 2.24 m x 0.99 m |
| Main Level | Kitchen | 3.91 m | 3.1 m | 3.91 m x 3.1 m |
| Upper Level | Primary Bedroom | 3.71 m | 3.25 m | 3.71 m x 3.25 m |
| Upper Level | Bathroom | 3.11 m | 1.9 m | 3.11 m x 1.9 m |
https://www.realtor.ca/real-estate/28711369/1-294-fergus-avenue-kitchener
Contact Us
Contact us for more information
Urvashi Rana
Salesperson
realwithrana.com/
2565 Steeles Ave.,e., Ste. 9
Brampton, Ontario L6T 4L6
(905) 791-7900
(905) 791-8500
Meera M. Banka
Broker
www.meerabanka.ca/
2565 Steeles Ave.,e., Ste. 9
Brampton, Ontario L6T 4L6
(905) 791-7900
(905) 791-8500


