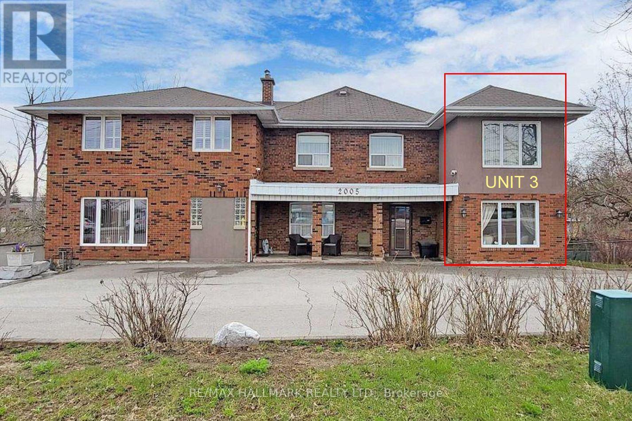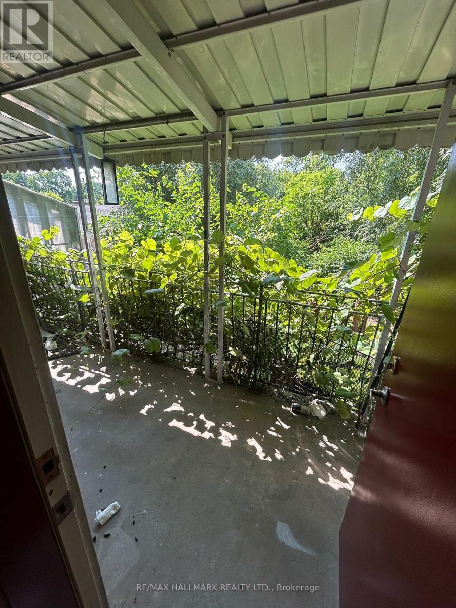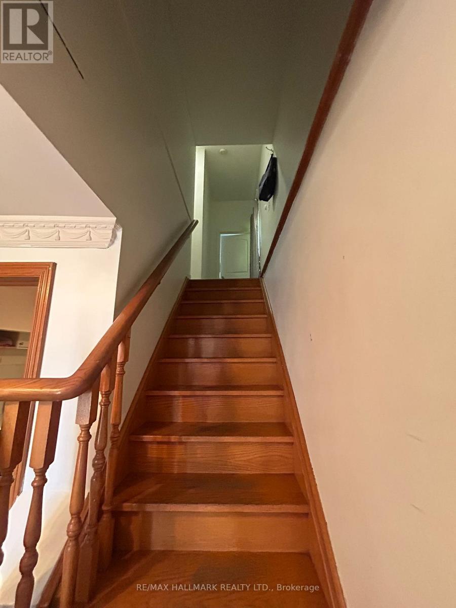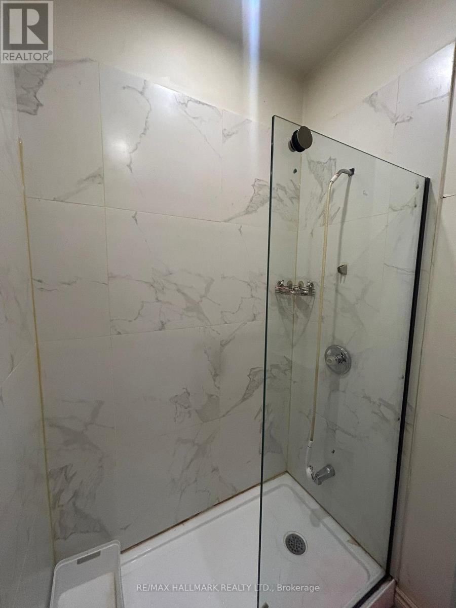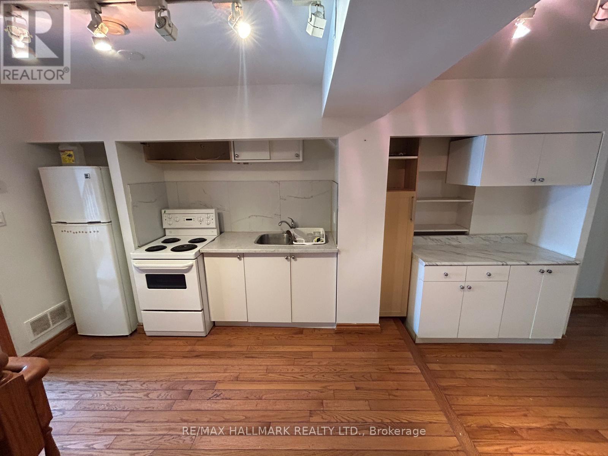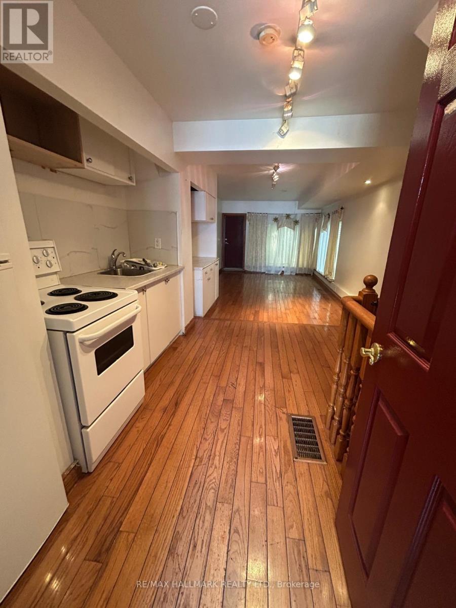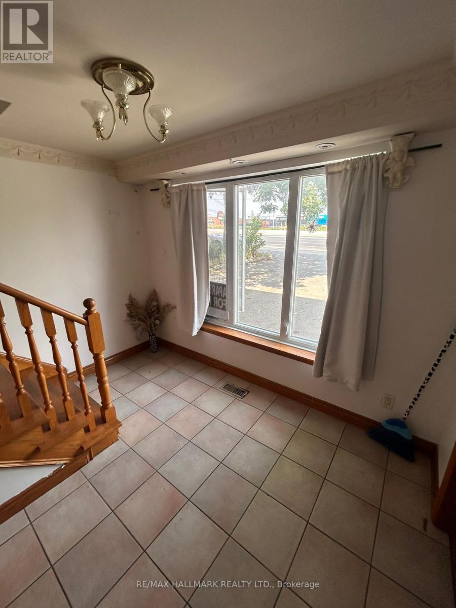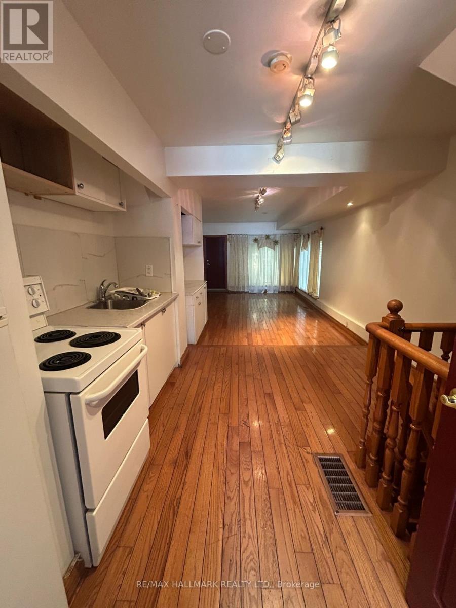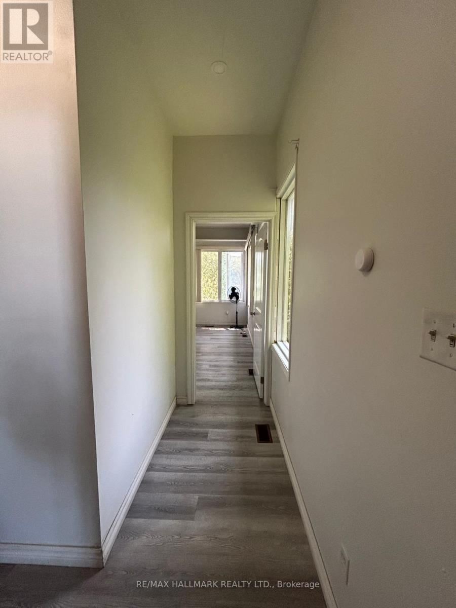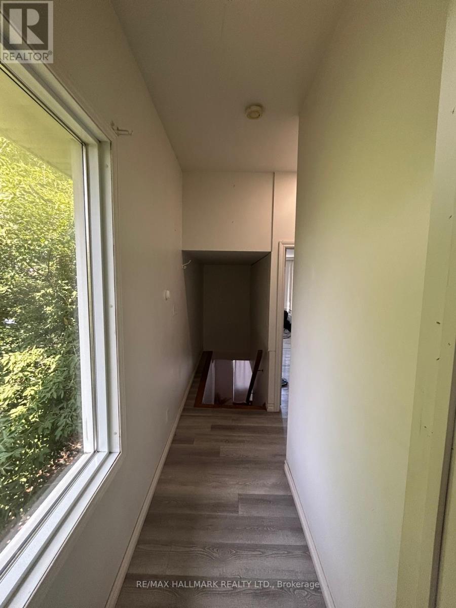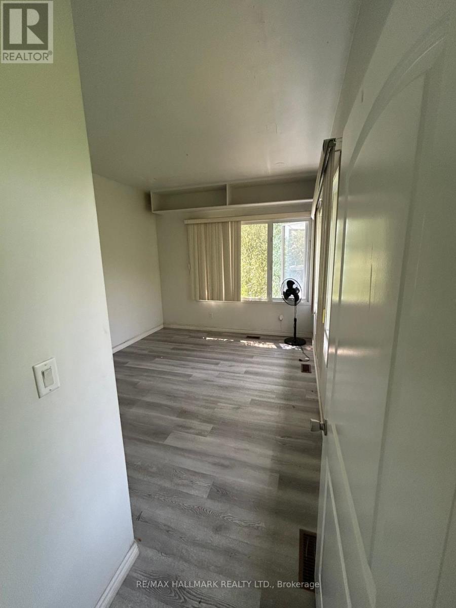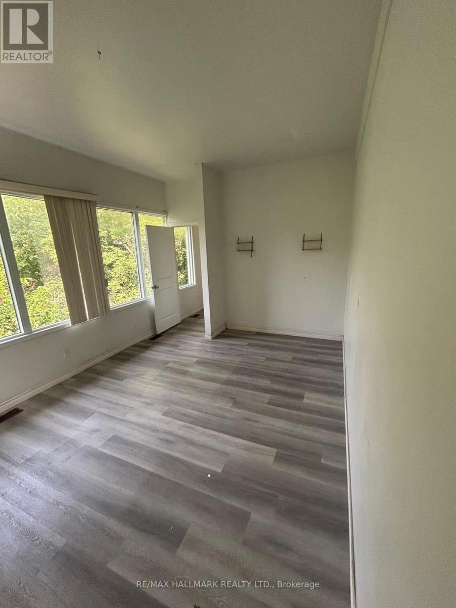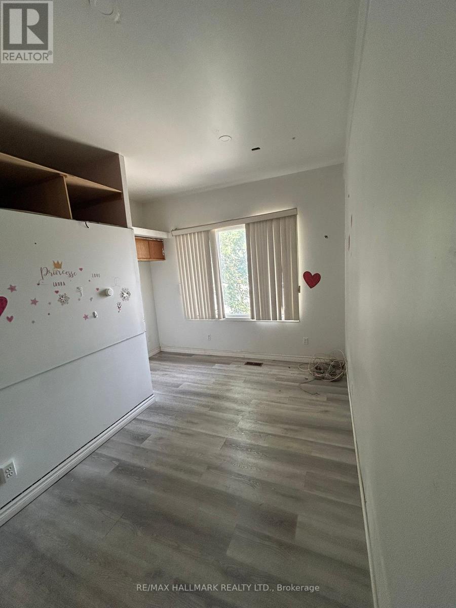3 - 2005 Highway 7 Vaughan, Ontario L4K 1V6
$2,999 Monthly
Welcome to this bright and spacious 2-bedroom suite in the highly desirable HW7 & Keele St community of Vaughan! This well-maintained home features large windows for plenty of natural light, a private entrance, in-unit laundry, and a finished basement offering a comfortable and functional layout for professionals or small families. What truly sets this property apart is its incredible potential for home-based businesses. Whether you're a hairstylist, barber, esthetician, medical spa professional, or run any home business, this location is ideal. With a separate entrance and flexible space, it's perfectly suited for operating a salon, studio, or private workspace right from home. Enjoy the convenience of all-inclusive rent, with water, hydro, and heating included, plus one outdoor parking space, making budgeting simple. Located in a safe, vibrant, and family-friendly neighbourhood, you're just steps from shopping, restaurants, and transit, with quick access to major highways for an easy commute across the GTA. If you're looking for a clean, bright, move-in-ready space that offers both residential comfort and business opportunity, this is the one. See it today, unique homes like this don't last long! (id:24801)
Property Details
| MLS® Number | N12331214 |
| Property Type | Multi-family |
| Community Name | Concord |
| Features | In Suite Laundry |
| Parking Space Total | 1 |
Building
| Bathroom Total | 2 |
| Bedrooms Above Ground | 2 |
| Bedrooms Total | 2 |
| Appliances | Stove, Refrigerator |
| Basement Development | Finished |
| Basement Type | N/a (finished) |
| Cooling Type | Central Air Conditioning |
| Exterior Finish | Brick |
| Flooring Type | Hardwood, Laminate |
| Foundation Type | Block |
| Half Bath Total | 1 |
| Heating Fuel | Natural Gas |
| Heating Type | Forced Air |
| Stories Total | 2 |
| Size Interior | 3,500 - 5,000 Ft2 |
| Type | Other |
| Utility Water | Municipal Water |
Parking
| No Garage |
Land
| Acreage | No |
| Sewer | Sanitary Sewer |
Rooms
| Level | Type | Length | Width | Dimensions |
|---|---|---|---|---|
| Second Level | Bedroom | 6.1 m | 4.57 m | 6.1 m x 4.57 m |
| Second Level | Bedroom 2 | 3.66 m | 4.57 m | 3.66 m x 4.57 m |
| Ground Level | Living Room | 13.7 m | 4.57 m | 13.7 m x 4.57 m |
| Ground Level | Dining Room | 13.7 m | 4.5 m | 13.7 m x 4.5 m |
| Ground Level | Kitchen | 13.7 m | 4.5 m | 13.7 m x 4.5 m |
Utilities
| Electricity | Installed |
| Sewer | Installed |
https://www.realtor.ca/real-estate/28704884/3-2005-highway-7-vaughan-concord-concord
Contact Us
Contact us for more information
Behzad Rahdari
Broker
www.behzadrahdari.com/
www.facebook.com/behzadrealestate/
www.linkedin.com/in/behzad-rahdari-real-estate-0a0b7a210/
9555 Yonge Street #201
Richmond Hill, Ontario L4C 9M5
(905) 883-4922
(905) 883-1521


