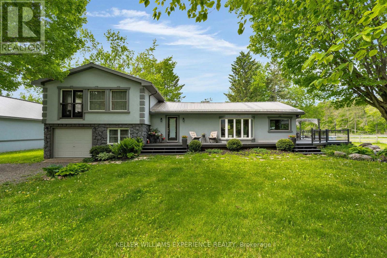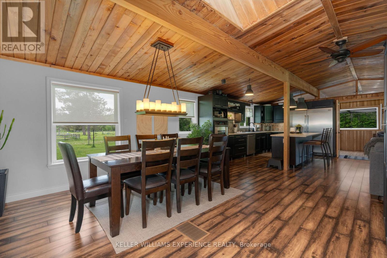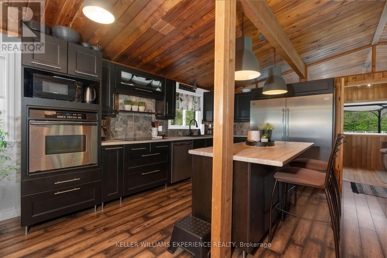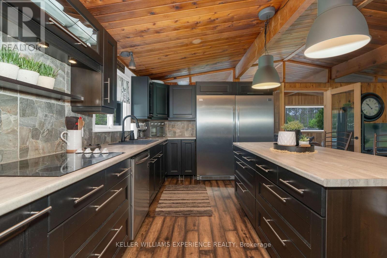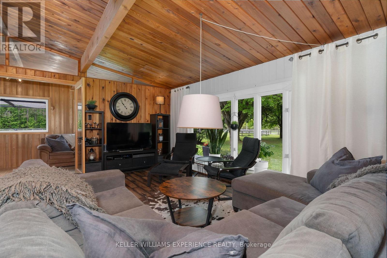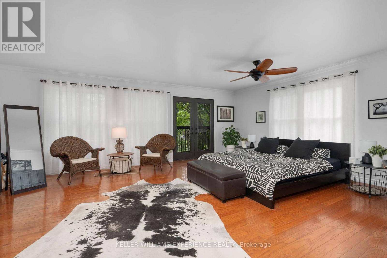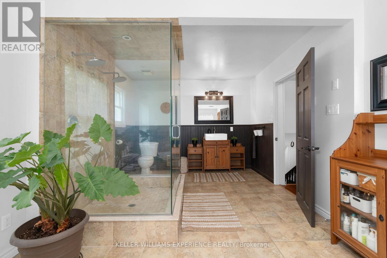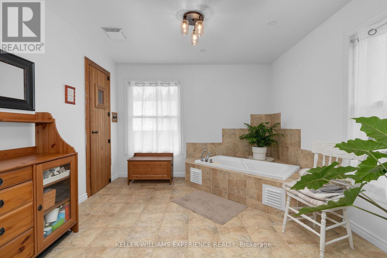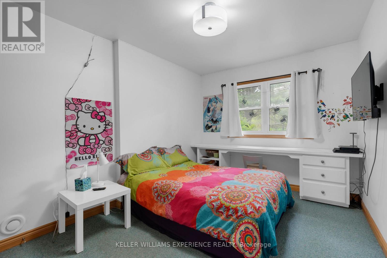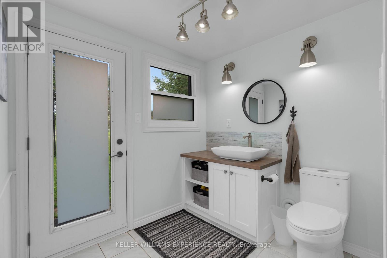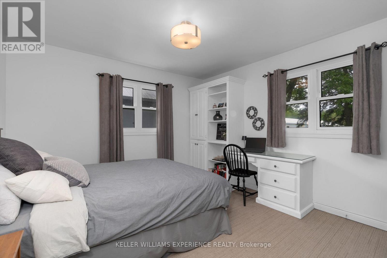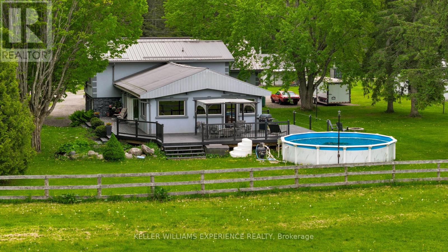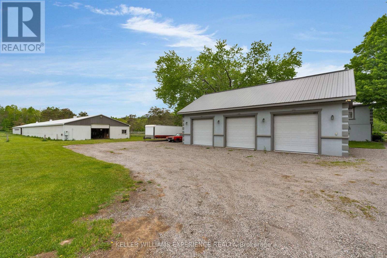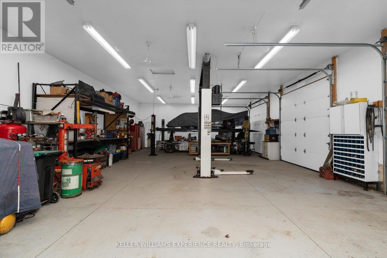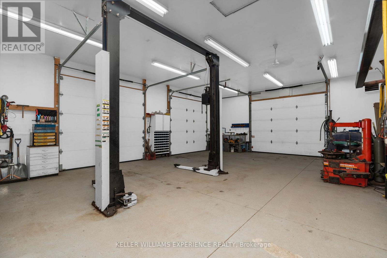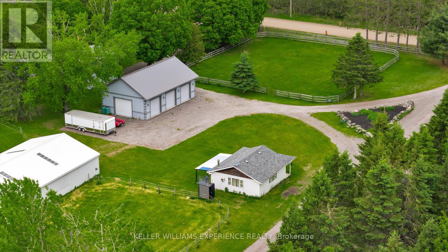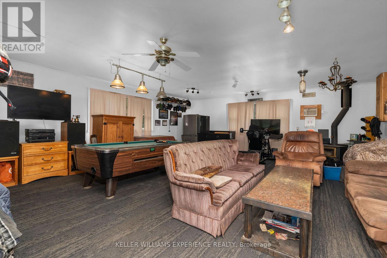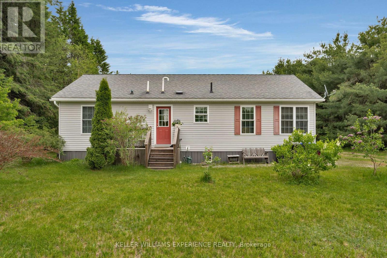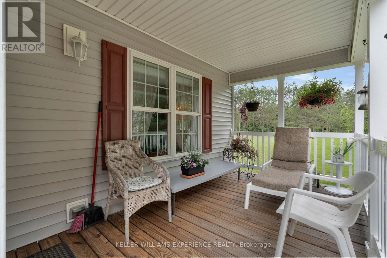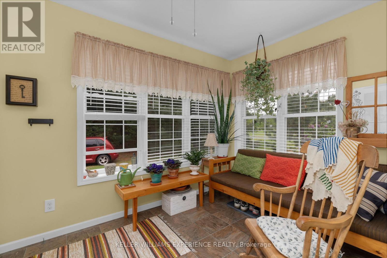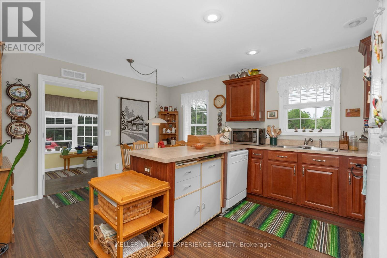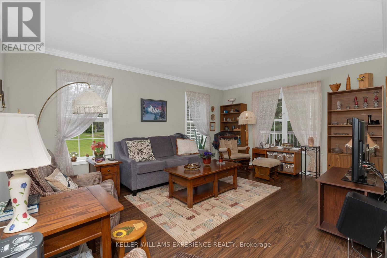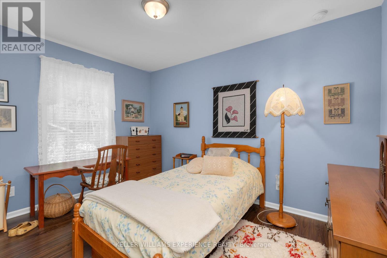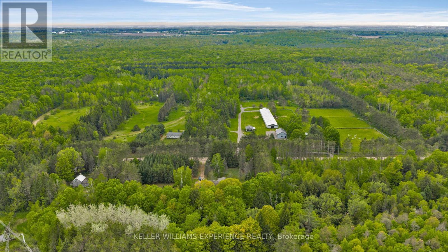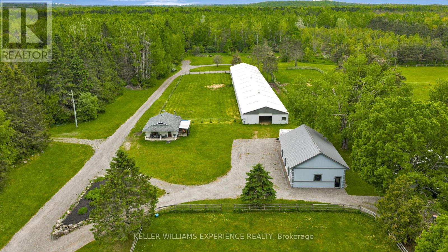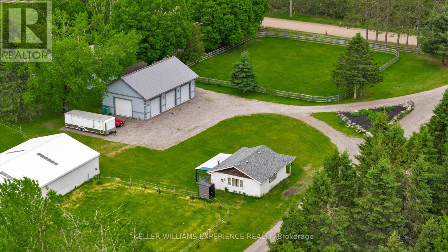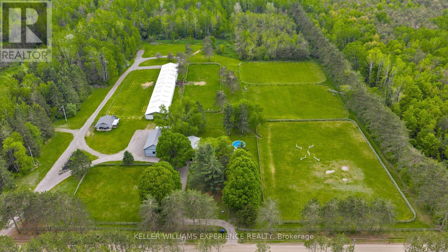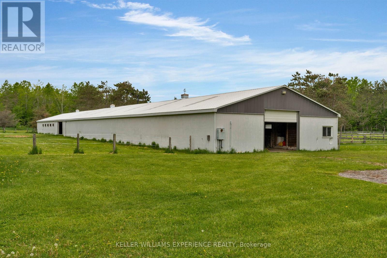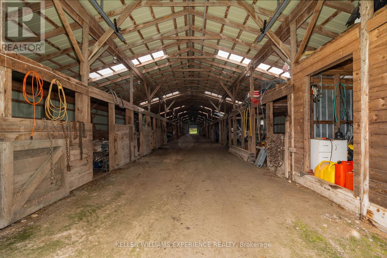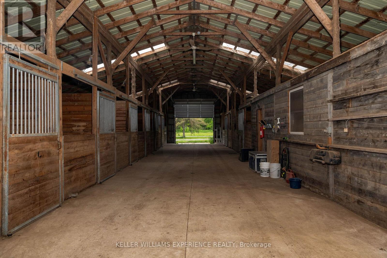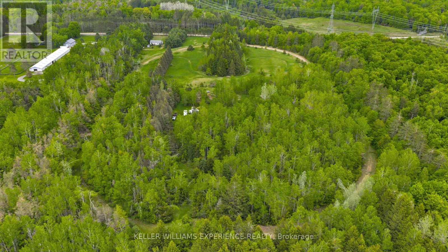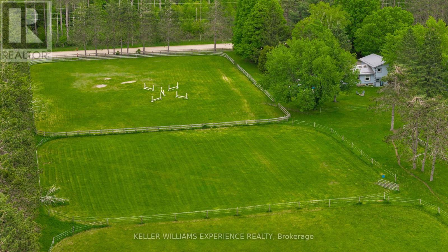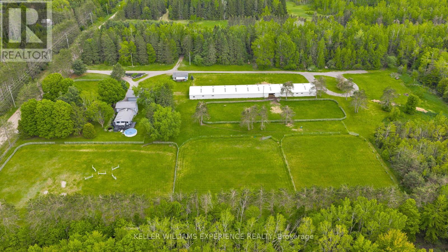1398 Old Second Road N Springwater, Ontario L0L 2K0
$2,699,900
Welcome to your private country retreat nestled on 78 sprawling acres in the heart of Springwater, this extraordinary property offers the perfect blend of peaceful living, recreational opportunities, and income potential. Featuring two beautifully maintained homes, this estate is ideal for multigenerational living or rental income. The main house exudes a cozy modern rustic charm, complete with a large main bathroom and a relaxing sauna, providing the perfect escape after a day outdoors. Each residence is thoughtfully designed, offering modern comfort with scenic views of the surrounding countryside. Step outside to enjoy your above-ground swimming pool, perfect for summer relaxation, or explore the network of private trails winding through the lush forested acreage ideal for hiking, ATVing, or horseback riding. For the equestrian enthusiast, this property boasts multiple horse paddocks and an impressive 5/8-mile sand race track. The race track isn't just for horsesits a multi-purpose space ideal for snowmobiling, dirt biking, or other recreational activities throughout the seasons. Whether you're training, racing, or simply having fun, the track adds excitement and versatility to this incredible property. A three-bay workshop with vehicle lifts is perfect for the car collector or hobbyist, offering ample space for storage and projects. An additional separate garden suite offers flexibility as a guest house, home office, or potential rental. Located just off a major highway, you'll enjoy easy access to Barrie, local ski resorts, golf courses, and all-season recreation. Located an hour from Toronto Pearson Airport and Muskoka Cottage Country, this property accommodates all lifestyles. Whether you're looking for a private family compound, a hobby farm, or a unique business opportunity, this one-of-a-kind estate delivers. Don't miss your chance to own this incredible Springwater sanctuary where luxury meets lifestyle. (id:24801)
Property Details
| MLS® Number | S12329924 |
| Property Type | Single Family |
| Community Name | Phelpston |
| Community Features | School Bus |
| Features | Level Lot, Wooded Area, Partially Cleared, Flat Site, Conservation/green Belt, Dry, Sump Pump, Sauna |
| Parking Space Total | 21 |
| Pool Type | Above Ground Pool |
| Structure | Deck, Paddocks/corralls |
Building
| Bathroom Total | 2 |
| Bedrooms Above Ground | 3 |
| Bedrooms Total | 3 |
| Age | 51 To 99 Years |
| Appliances | Range, Dishwasher, Dryer, Stove, Washer, Refrigerator |
| Basement Development | Finished |
| Basement Type | Partial (finished) |
| Construction Style Attachment | Detached |
| Construction Style Split Level | Sidesplit |
| Cooling Type | Central Air Conditioning |
| Exterior Finish | Stucco, Stone |
| Flooring Type | Tile, Carpeted, Laminate, Hardwood |
| Foundation Type | Block |
| Heating Fuel | Propane |
| Heating Type | Forced Air |
| Size Interior | 2,000 - 2,500 Ft2 |
| Type | House |
| Utility Power | Generator |
| Utility Water | Dug Well |
Parking
| Attached Garage | |
| Garage |
Land
| Acreage | Yes |
| Fence Type | Partially Fenced |
| Landscape Features | Landscaped |
| Sewer | Septic System |
| Size Depth | 2125 Ft ,7 In |
| Size Frontage | 1360 Ft ,7 In |
| Size Irregular | 1360.6 X 2125.6 Ft |
| Size Total Text | 1360.6 X 2125.6 Ft|50 - 100 Acres |
| Zoning Description | A-1 & Ep |
Rooms
| Level | Type | Length | Width | Dimensions |
|---|---|---|---|---|
| Second Level | Primary Bedroom | 6.45 m | 5.11 m | 6.45 m x 5.11 m |
| Second Level | Bathroom | 6.44 m | 3.2 m | 6.44 m x 3.2 m |
| Basement | Recreational, Games Room | 6.62 m | 3.26 m | 6.62 m x 3.26 m |
| Basement | Utility Room | 4.84 m | 3.28 m | 4.84 m x 3.28 m |
| Lower Level | Bedroom 2 | 2.92 m | 4.72 m | 2.92 m x 4.72 m |
| Lower Level | Bedroom 3 | 3.44 m | 3.52 m | 3.44 m x 3.52 m |
| Lower Level | Bathroom | 2.92 m | 2.06 m | 2.92 m x 2.06 m |
| Main Level | Foyer | 2.08 m | 2.37 m | 2.08 m x 2.37 m |
| Main Level | Living Room | 5.83 m | 2.84 m | 5.83 m x 2.84 m |
| Main Level | Kitchen | 5.83 m | 4.49 m | 5.83 m x 4.49 m |
| Main Level | Dining Room | 3.86 m | 4.49 m | 3.86 m x 4.49 m |
| Main Level | Sunroom | 2.37 m | 6.95 m | 2.37 m x 6.95 m |
Utilities
| Electricity | Installed |
https://www.realtor.ca/real-estate/28702181/1398-old-second-road-n-springwater-phelpston-phelpston
Contact Us
Contact us for more information
Matthew Petrovich
Salesperson
516 Bryne Drive, Unit I, 105898
Barrie, Ontario L4N 9P6
(705) 720-2200
(705) 733-2200


