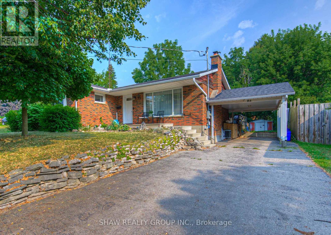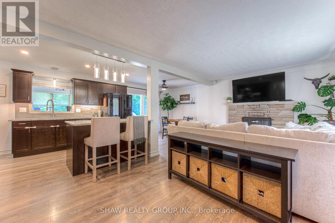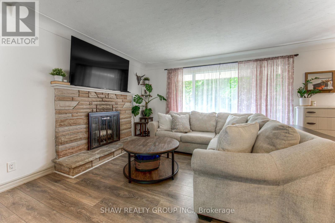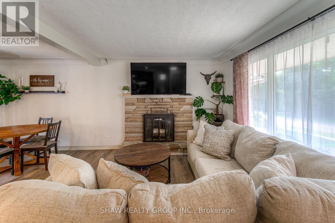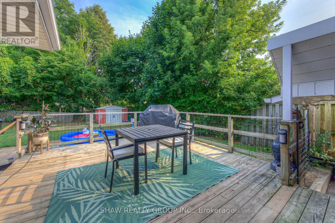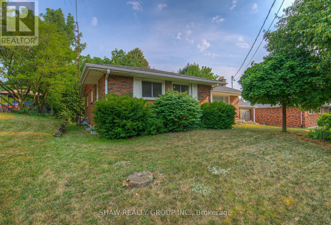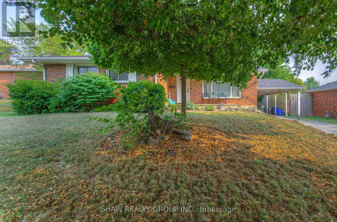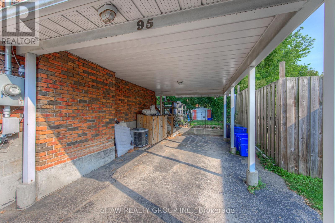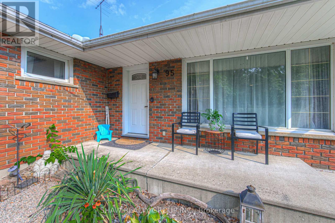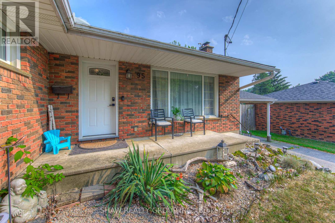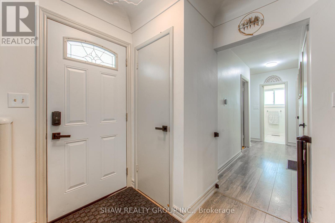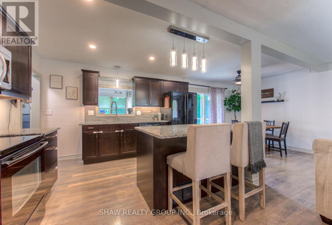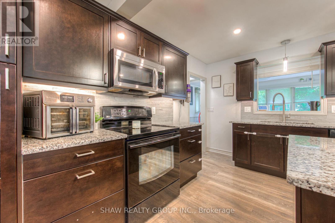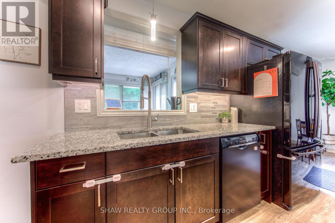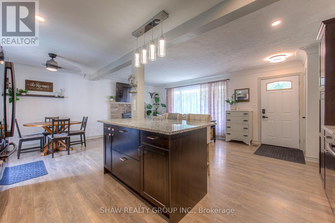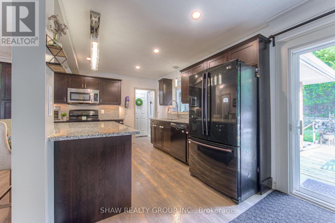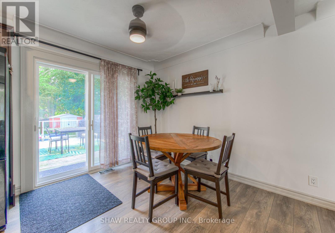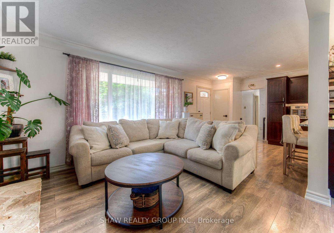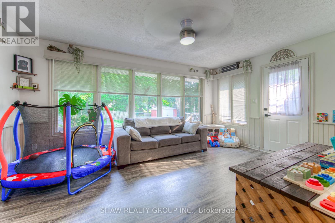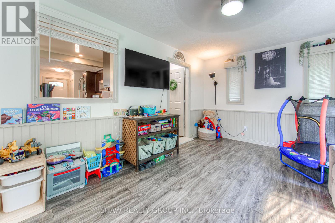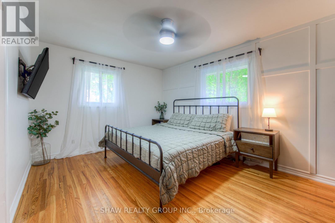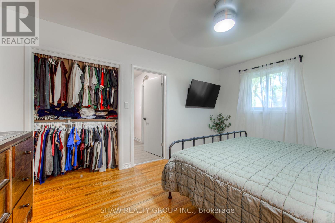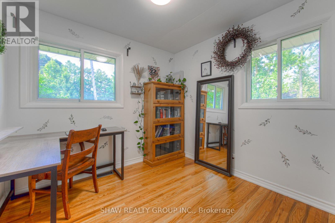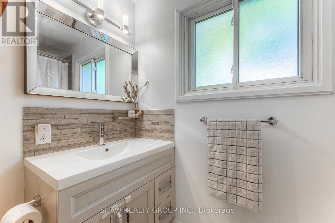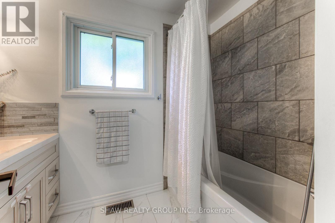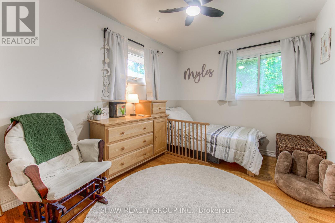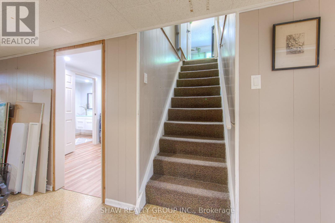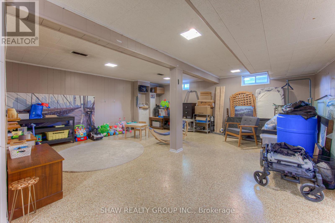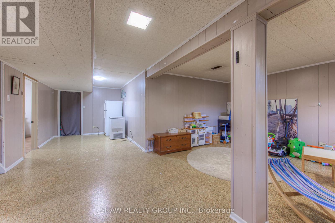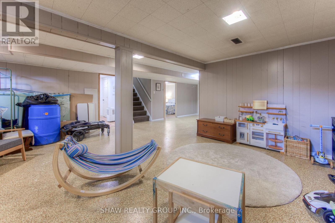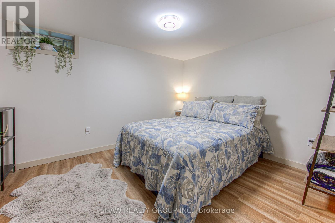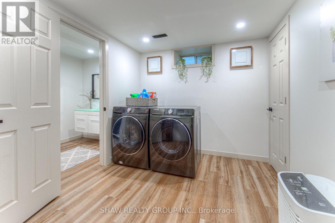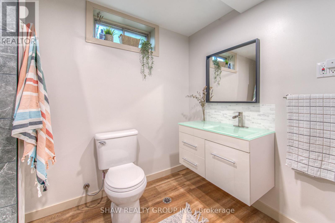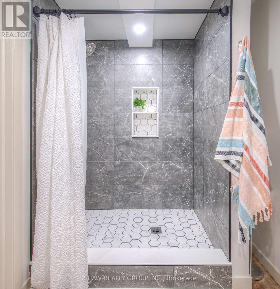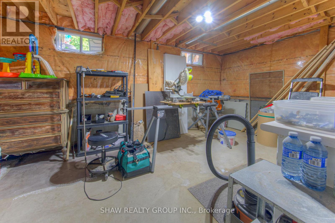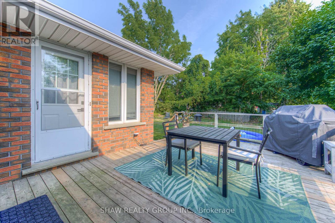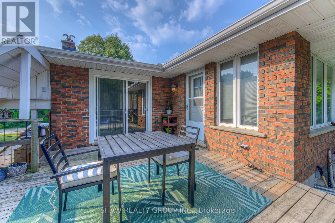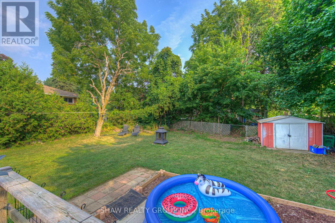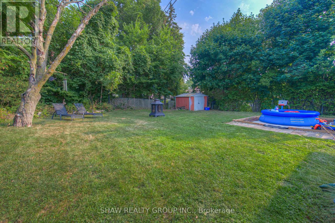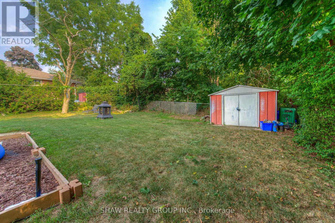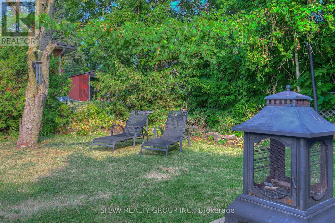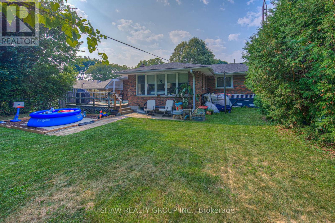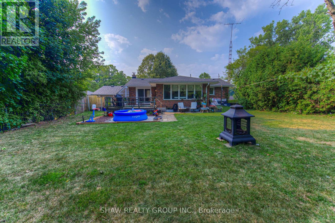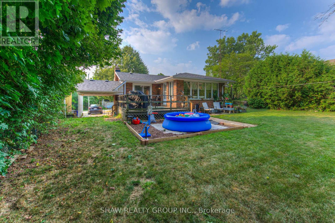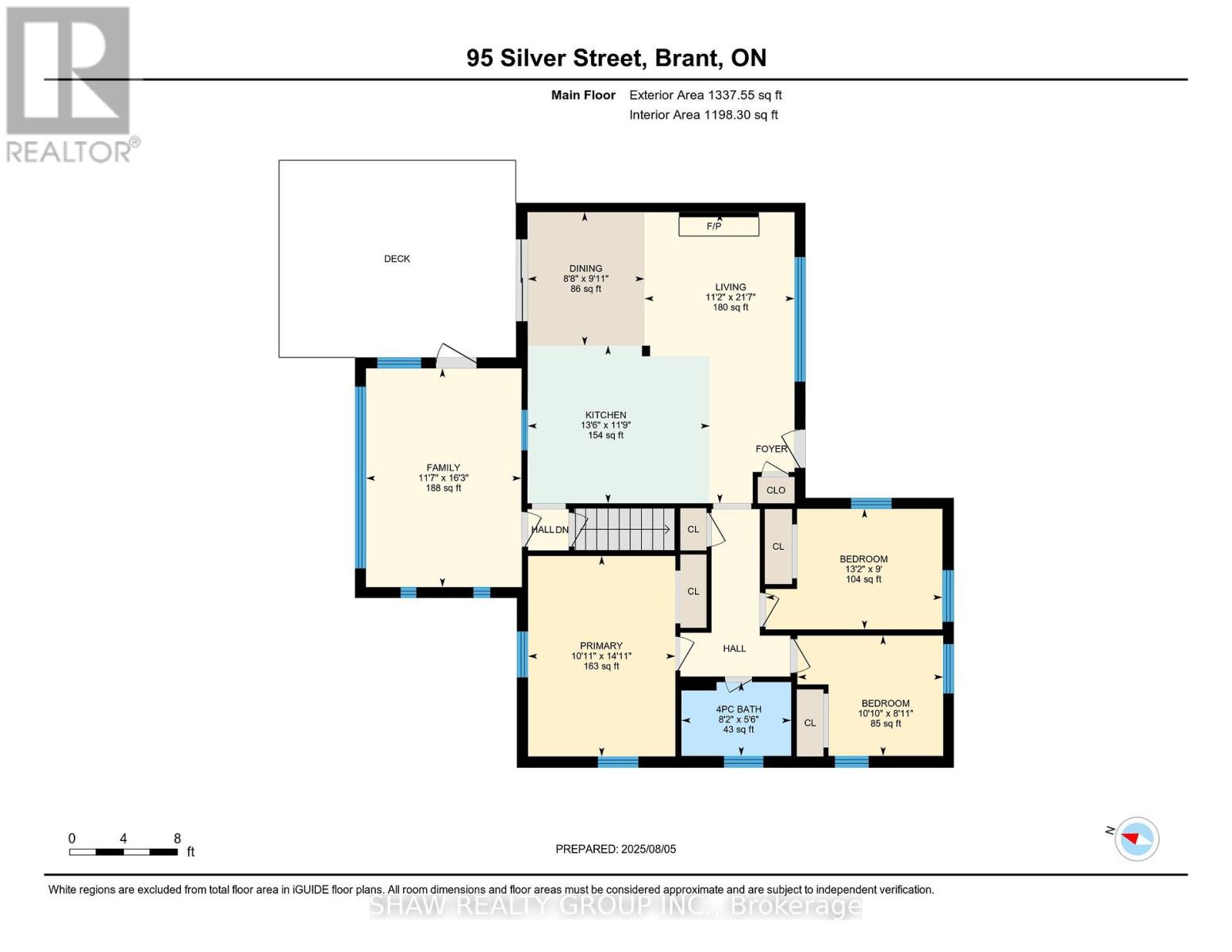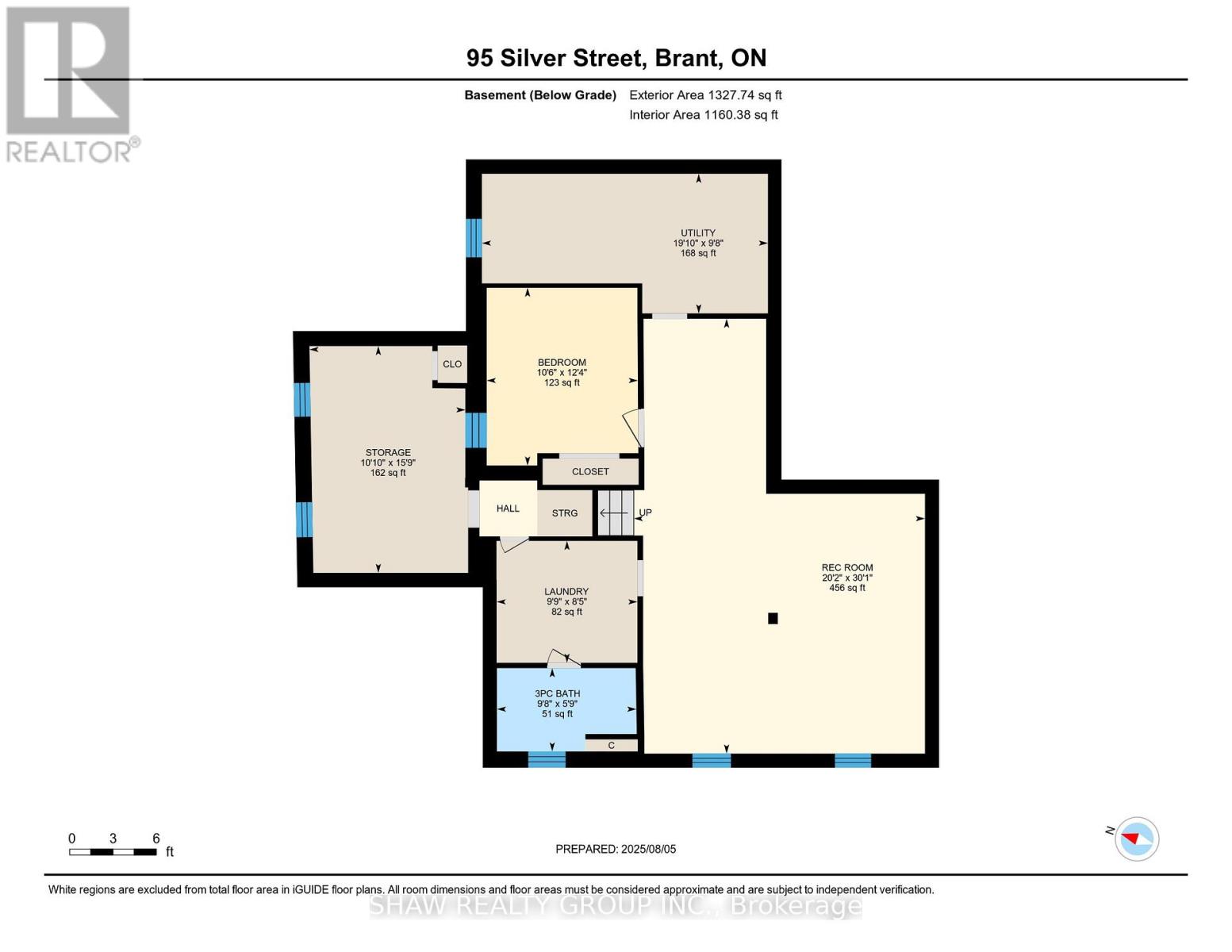95 Silver Street Brant, Ontario N3L 1T8
$715,000
Welcome to this beautifully built and thoughtfully renovated, open concept, brick bungalow which is full of character and appeal. Nestled on a generous 125 ft lot with a large backyard, this home offers the perfect blend of comfort, convenience, and charm. Ideally located just steps from scenic trail systems, the river, vibrant downtown, restaurants, take-out spots, grocery stores, the fairgrounds, and the hospital. Inside, you'll find a well-designed floor plan featuring 3+1 bedrooms, 2 full bathrooms, and a sun-filled sunroom perfect for relaxing with your morning coffee, enjoying a good book or letting your fur family lounge. The home has been lovingly maintained and updated, including a new roof (2021) and the downstairs full bathroom (2024). The partially finished basement adds a versatile space with room for a recreation area, office, or future in-law suite. Endless potential for the next owner to make it their own. Whether you're looking for a forever home or a place with room to grow, this bungalow is a fantastic find that combines thoughtful updates, a great location, and a welcoming atmosphere. (id:24801)
Property Details
| MLS® Number | X12329989 |
| Property Type | Single Family |
| Community Name | Paris |
| Equipment Type | Water Heater |
| Parking Space Total | 3 |
| Rental Equipment Type | Water Heater |
Building
| Bathroom Total | 2 |
| Bedrooms Above Ground | 3 |
| Bedrooms Below Ground | 1 |
| Bedrooms Total | 4 |
| Appliances | Water Heater, Water Softener, Dishwasher, Dryer, Microwave, Stove, Washer, Refrigerator |
| Architectural Style | Bungalow |
| Basement Development | Finished |
| Basement Type | N/a (finished) |
| Construction Style Attachment | Detached |
| Cooling Type | Central Air Conditioning |
| Exterior Finish | Brick |
| Fireplace Present | Yes |
| Foundation Type | Block |
| Heating Fuel | Natural Gas |
| Heating Type | Forced Air |
| Stories Total | 1 |
| Size Interior | 1,100 - 1,500 Ft2 |
| Type | House |
| Utility Water | Municipal Water |
Parking
| Carport | |
| No Garage |
Land
| Acreage | No |
| Sewer | Sanitary Sewer |
| Size Depth | 125 Ft |
| Size Frontage | 62 Ft |
| Size Irregular | 62 X 125 Ft |
| Size Total Text | 62 X 125 Ft |
| Zoning Description | R2 |
Rooms
| Level | Type | Length | Width | Dimensions |
|---|---|---|---|---|
| Basement | Laundry Room | 2.97 m | 2.57 m | 2.97 m x 2.57 m |
| Basement | Recreational, Games Room | 6.15 m | 9.17 m | 6.15 m x 9.17 m |
| Basement | Other | 3.3 m | 4.8 m | 3.3 m x 4.8 m |
| Basement | Bathroom | 2.95 m | 1.75 m | 2.95 m x 1.75 m |
| Basement | Bedroom | 3.2 m | 3.76 m | 3.2 m x 3.76 m |
| Main Level | Bathroom | 2.49 m | 1.68 m | 2.49 m x 1.68 m |
| Main Level | Bedroom | 3.3 m | 2.72 m | 3.3 m x 2.72 m |
| Main Level | Bedroom | 4.01 m | 2.74 m | 4.01 m x 2.74 m |
| Main Level | Dining Room | 2.64 m | 3.02 m | 2.64 m x 3.02 m |
| Main Level | Family Room | 3.53 m | 4.95 m | 3.53 m x 4.95 m |
| Main Level | Kitchen | 4.11 m | 3.58 m | 4.11 m x 3.58 m |
| Main Level | Living Room | 3.4 m | 6.58 m | 3.4 m x 6.58 m |
| Main Level | Primary Bedroom | 3.33 m | 4.55 m | 3.33 m x 4.55 m |
https://www.realtor.ca/real-estate/28702298/95-silver-street-brant-paris-paris
Contact Us
Contact us for more information
Shaw Hasyj
Salesperson
135 George St N Unit 201b
Cambridge, Ontario N1S 5C3
(800) 764-8138
www.shawrealtygroup.com/


