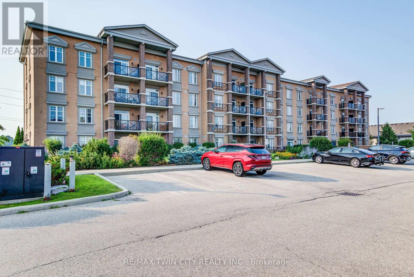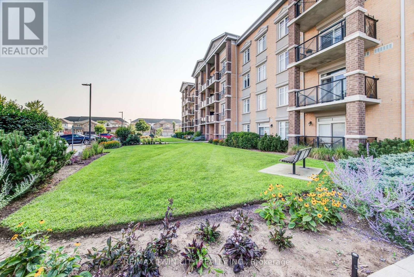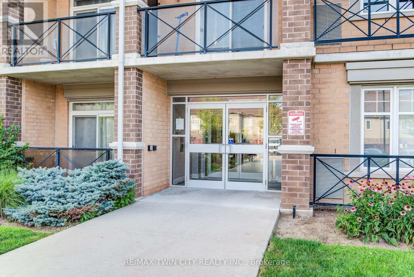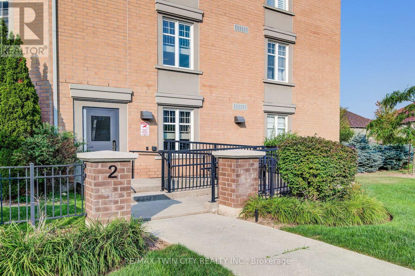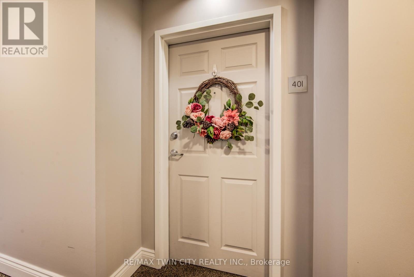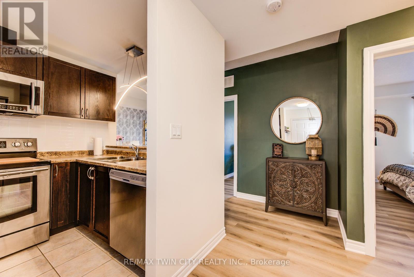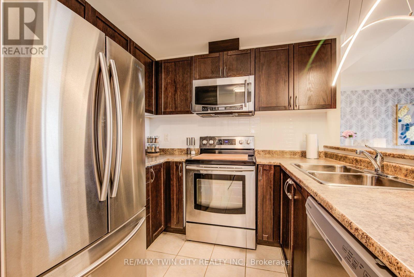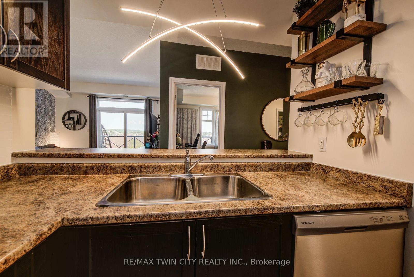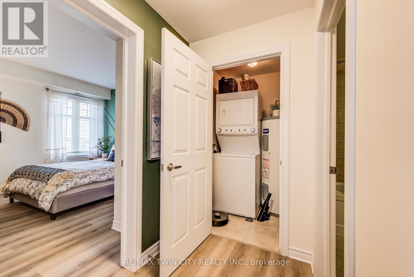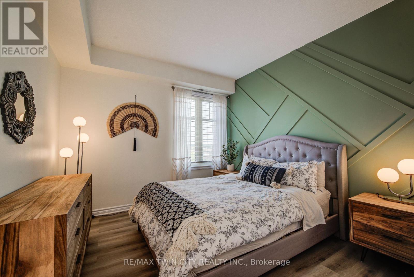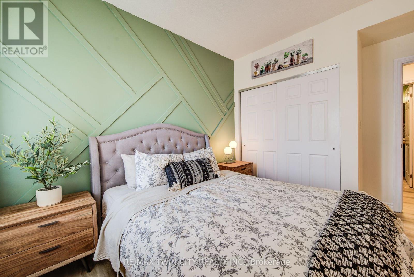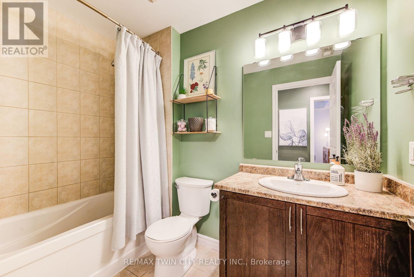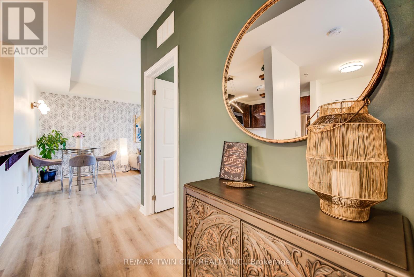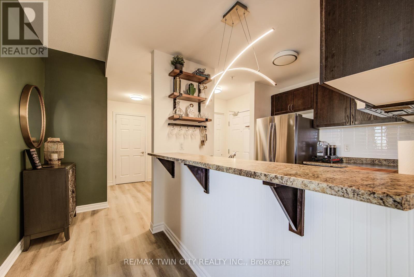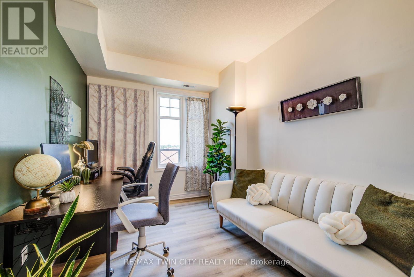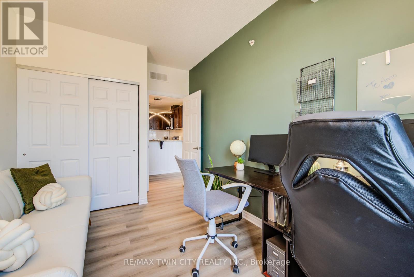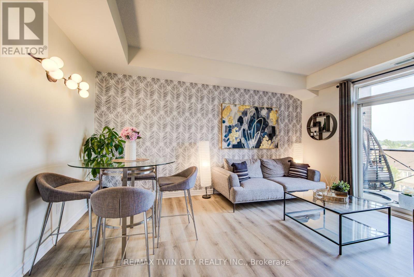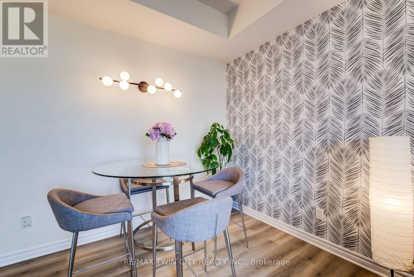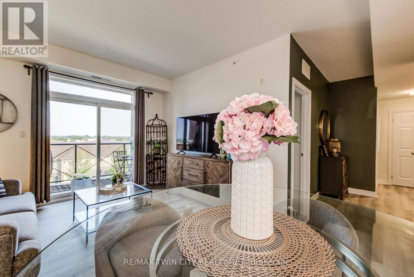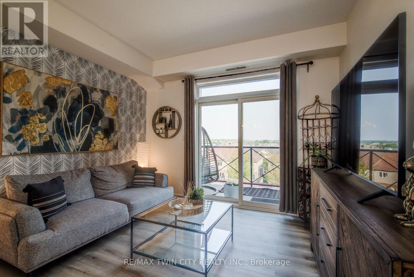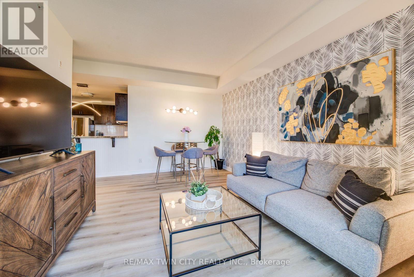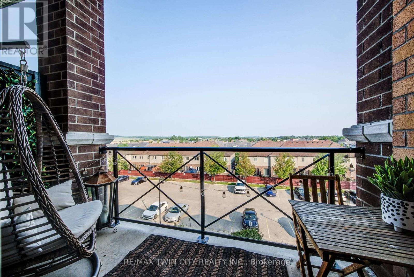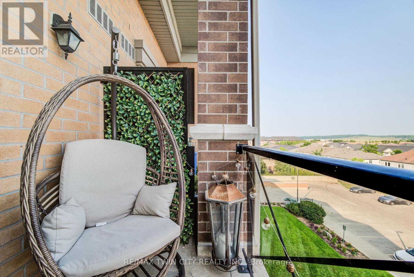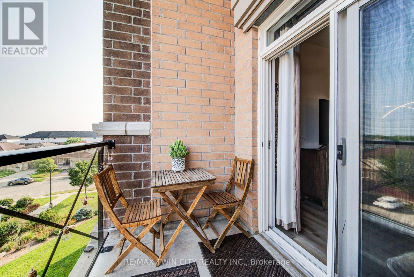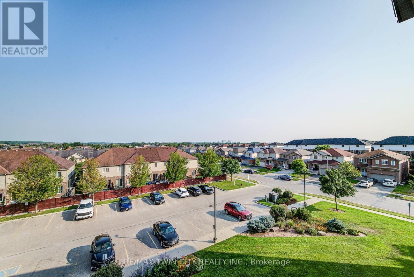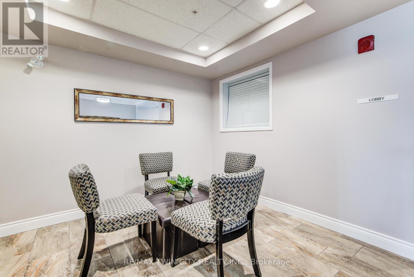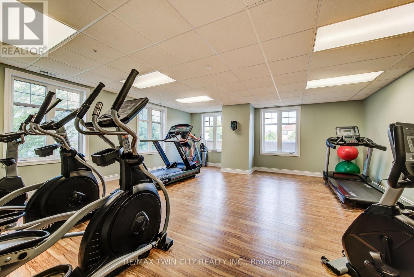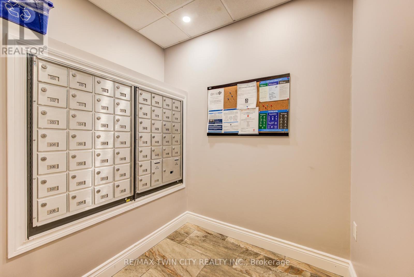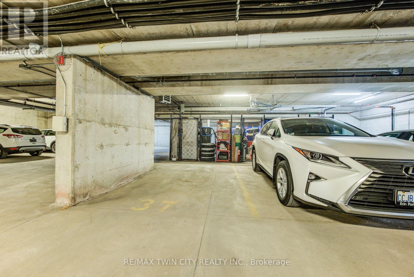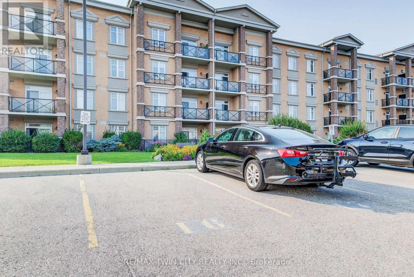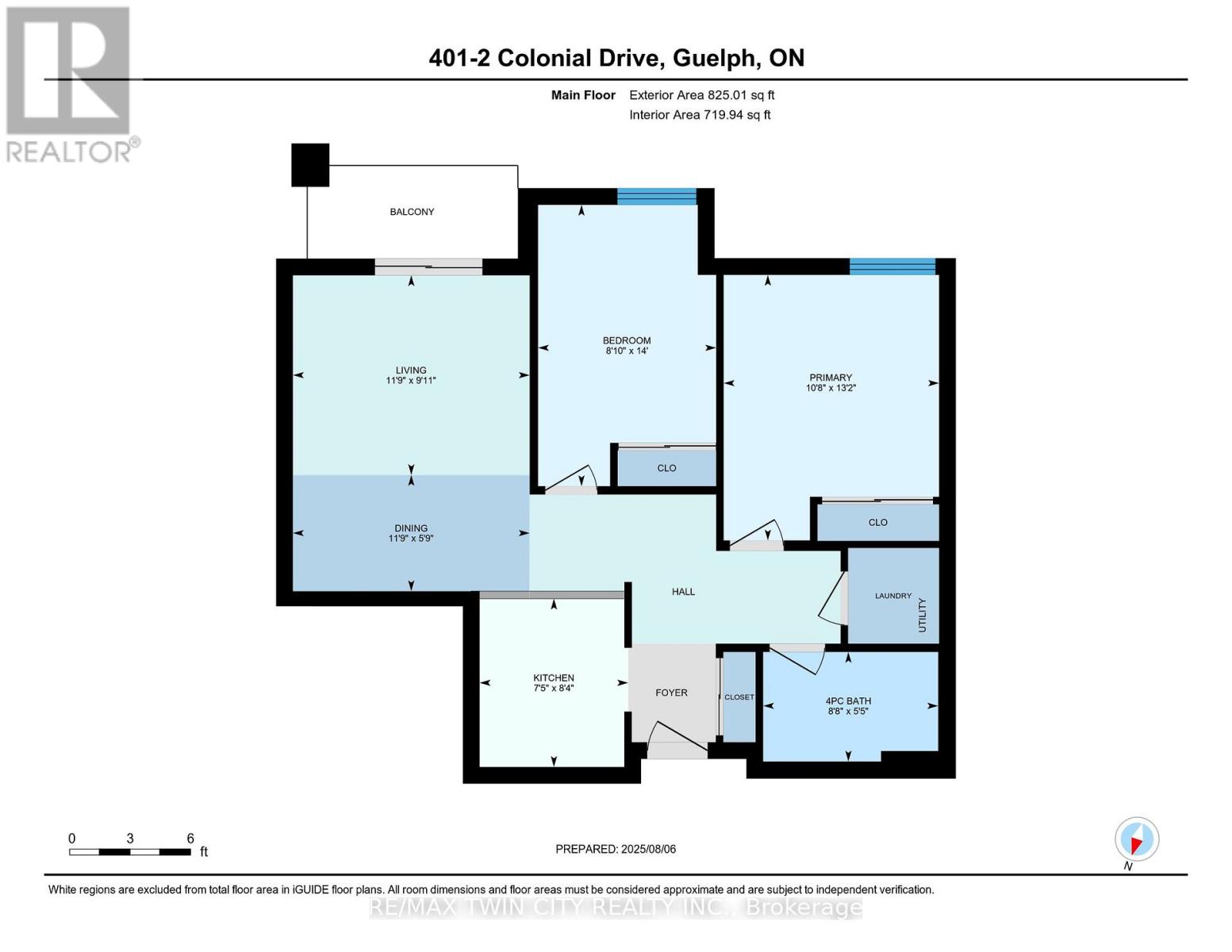401 - 2 Colonial Drive Guelph, Ontario N1L 0K8
$489,900Maintenance, Water, Common Area Maintenance, Insurance
$505.93 Monthly
Maintenance, Water, Common Area Maintenance, Insurance
$505.93 Monthly$4000 Marketing Incentive credit to Buyer at Closing. TWO Parking spots and a locker. Welcome to this beautifully updated 2-bedroom condominium offering style, comfort, and convenience. Top floor. Bright and tastefully decorated throughout, this move-in-ready unit features fresh paint, upgraded lighting, and new luxury vinyl plank flooring that adds a modern touch. The open-concept living and dining area is filled with natural light, while the custom accent wall in the primary bedroom adds a touch of designer flair. Step out onto a balcony straight from the pages of Homes & Gardens a beautifully designed outdoor retreat perfect for quiet morning coffees or unwinding with a glass of wine at sunset. Enjoy fantastic building amenities including a well-equipped fitness room, an inviting event/party room, and plenty of visitor parking for your guests. Conveniently located close to shopping, transit, and everyday essentials ... this is condo living at its best! (id:24801)
Property Details
| MLS® Number | X12327153 |
| Property Type | Single Family |
| Community Name | Pineridge/Westminster Woods |
| Amenities Near By | Park, Place Of Worship, Public Transit, Schools |
| Community Features | Pets Allowed With Restrictions, Community Centre |
| Equipment Type | Water Heater |
| Features | Elevator, Balcony |
| Parking Space Total | 2 |
| Rental Equipment Type | Water Heater |
Building
| Bathroom Total | 1 |
| Bedrooms Above Ground | 2 |
| Bedrooms Total | 2 |
| Age | 11 To 15 Years |
| Amenities | Exercise Centre, Party Room, Visitor Parking, Storage - Locker |
| Appliances | Garage Door Opener Remote(s), Water Softener, Water Heater |
| Basement Type | None |
| Cooling Type | Central Air Conditioning |
| Exterior Finish | Brick |
| Fire Protection | Smoke Detectors |
| Foundation Type | Poured Concrete |
| Heating Fuel | Electric |
| Heating Type | Forced Air |
| Size Interior | 800 - 899 Ft2 |
| Type | Apartment |
Parking
| Underground | |
| Garage |
Land
| Acreage | No |
| Land Amenities | Park, Place Of Worship, Public Transit, Schools |
| Landscape Features | Landscaped |
| Zoning Description | R.4a |
Rooms
| Level | Type | Length | Width | Dimensions |
|---|---|---|---|---|
| Main Level | Bathroom | 1.66 m | 2.65 m | 1.66 m x 2.65 m |
| Main Level | Bedroom | 4.26 m | 2.7 m | 4.26 m x 2.7 m |
| Main Level | Dining Room | 1.76 m | 3.58 m | 1.76 m x 3.58 m |
| Main Level | Kitchen | 2.55 m | 2.25 m | 2.55 m x 2.25 m |
| Main Level | Living Room | 3.02 m | 3.58 m | 3.02 m x 3.58 m |
| Main Level | Primary Bedroom | 4.02 m | 3.26 m | 4.02 m x 3.26 m |
Contact Us
Contact us for more information
Laura Underwood
Broker
www.lauraunderwood.ca/
1400 Bishop St N Unit B
Cambridge, Ontario N1R 6W8
(519) 740-3690
(519) 740-7230
www.remaxtwincity.com/


