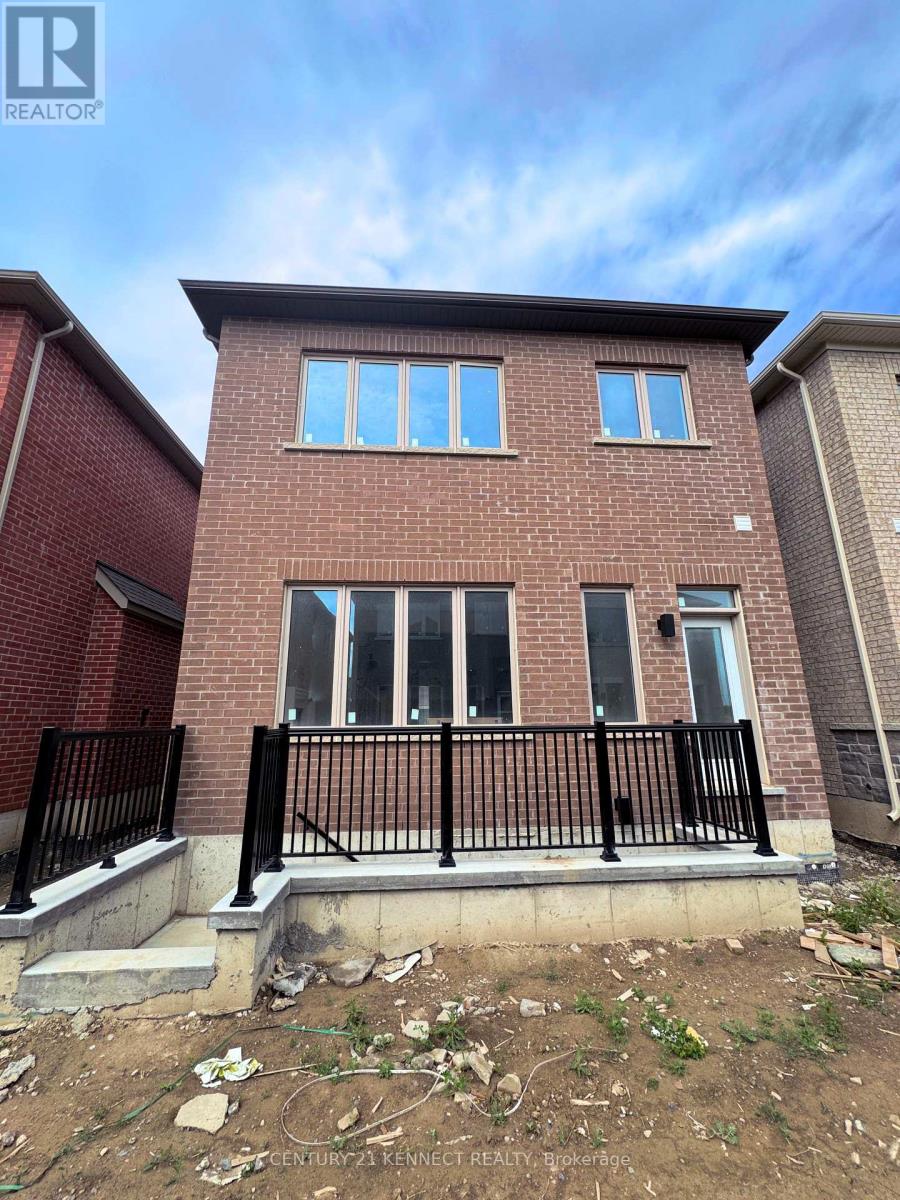197 Leslie Richards Street Markham, Ontario L6C 3N3
4 Bedroom
4 Bathroom
2,000 - 2,500 ft2
Fireplace
Central Air Conditioning
Forced Air
$1,950,000
Brand New Detached house In Victoria Grand 31' lot Home with innovative new community of luxury homes, 10'ceiling main floor, 9' ceiling 2nd floor. 7 1/4 baseboards, stained oak staircases, smooth ceiling, gas fireplace,200 amp services, cold cellar room, double front door. lots of upgrades: 4 Bedroom with Furnished walk up Basement, 8 foot doors, pot lights, stone countertop, hardwood floors, energy star homes qualified. (id:24801)
Property Details
| MLS® Number | N12328215 |
| Property Type | Single Family |
| Community Name | Rural Markham |
| Amenities Near By | Schools |
| Equipment Type | Water Heater |
| Parking Space Total | 2 |
| Rental Equipment Type | Water Heater |
Building
| Bathroom Total | 4 |
| Bedrooms Above Ground | 4 |
| Bedrooms Total | 4 |
| Age | New Building |
| Appliances | Dishwasher, Dryer, Hood Fan, Stove, Washer, Whirlpool, Refrigerator |
| Basement Development | Finished |
| Basement Features | Separate Entrance, Walk Out |
| Basement Type | N/a (finished) |
| Construction Style Attachment | Detached |
| Cooling Type | Central Air Conditioning |
| Exterior Finish | Brick |
| Fireplace Present | Yes |
| Foundation Type | Unknown |
| Half Bath Total | 1 |
| Heating Fuel | Natural Gas |
| Heating Type | Forced Air |
| Stories Total | 2 |
| Size Interior | 2,000 - 2,500 Ft2 |
| Type | House |
| Utility Water | Municipal Water |
Parking
| Garage |
Land
| Acreage | No |
| Land Amenities | Schools |
| Sewer | Sanitary Sewer |
| Size Depth | 97 Ft |
| Size Frontage | 31 Ft |
| Size Irregular | 31 X 97 Ft |
| Size Total Text | 31 X 97 Ft |
Rooms
| Level | Type | Length | Width | Dimensions |
|---|---|---|---|---|
| Second Level | Primary Bedroom | 4.74 m | 4.24 m | 4.74 m x 4.24 m |
| Second Level | Bedroom 2 | 2.71 m | 3.04 m | 2.71 m x 3.04 m |
| Second Level | Bedroom 3 | 3.73 m | 3.42 m | 3.73 m x 3.42 m |
| Second Level | Bedroom 4 | 3.65 m | 3.42 m | 3.65 m x 3.42 m |
| Main Level | Living Room | 5.48 m | 3.47 m | 5.48 m x 3.47 m |
| Main Level | Dining Room | 5.48 m | 3.47 m | 5.48 m x 3.47 m |
| Main Level | Eating Area | 4.67 m | 2.43 m | 4.67 m x 2.43 m |
| Main Level | Kitchen | 3.45 m | 2.56 m | 3.45 m x 2.56 m |
| Main Level | Family Room | 6.62 m | 3.63 m | 6.62 m x 3.63 m |
https://www.realtor.ca/real-estate/28698091/197-leslie-richards-street-markham-rural-markham
Contact Us
Contact us for more information
Ken Yeung
Broker
www.kenyeung.ca/
Century 21 Kennect Realty
7780 Woodbine Ave Unit 15
Markham, Ontario L3R 2N7
7780 Woodbine Ave Unit 15
Markham, Ontario L3R 2N7
(905) 604-6595
(905) 604-6795
HTTP://www.kennectrealty.c21.ca




