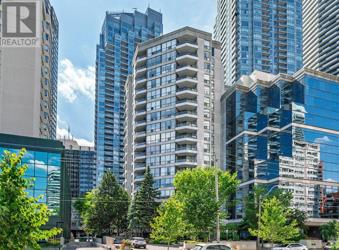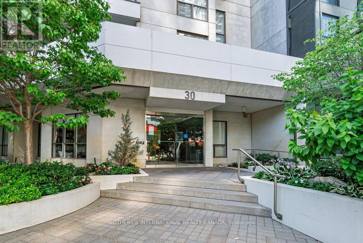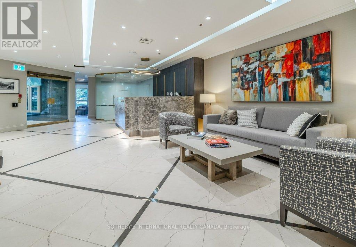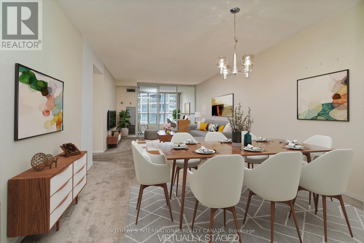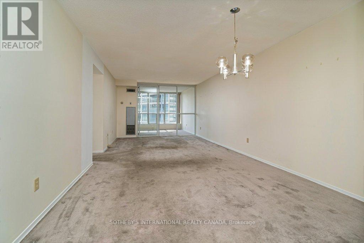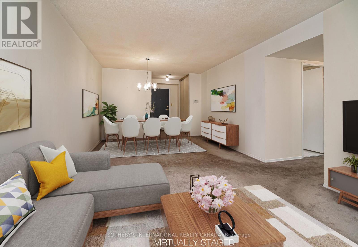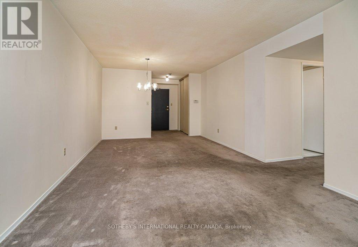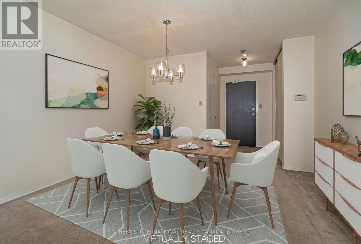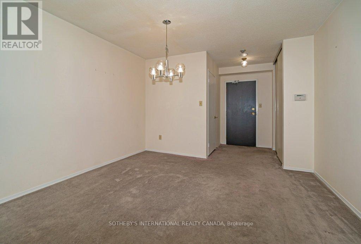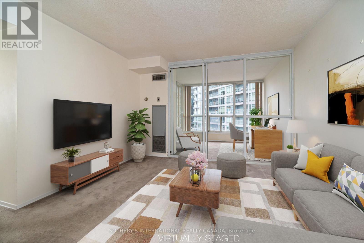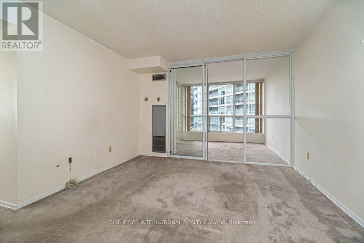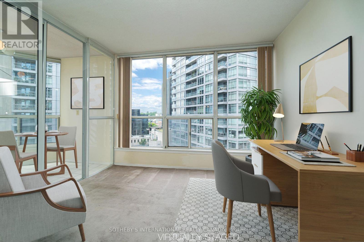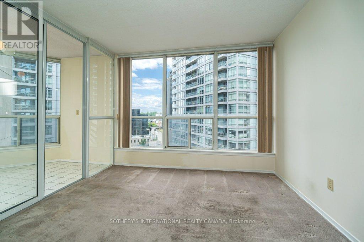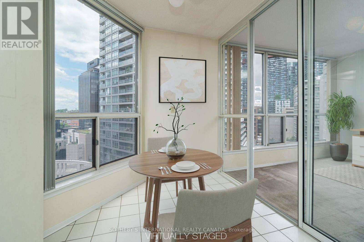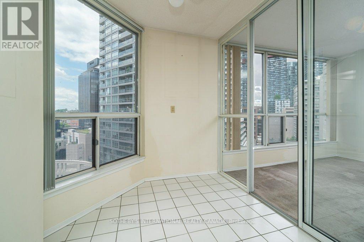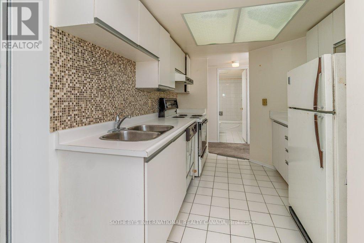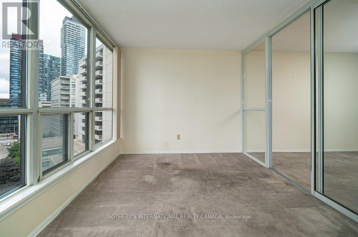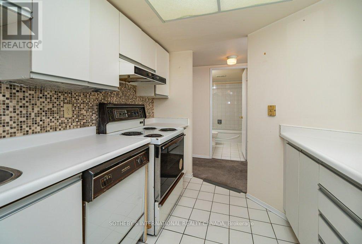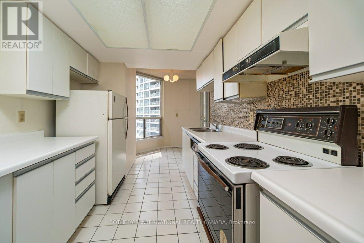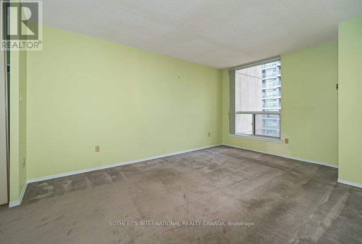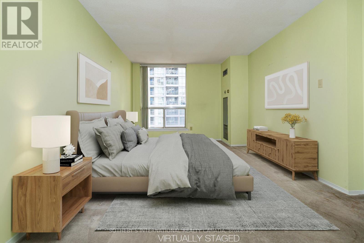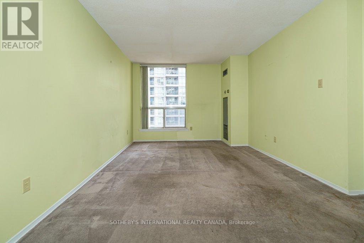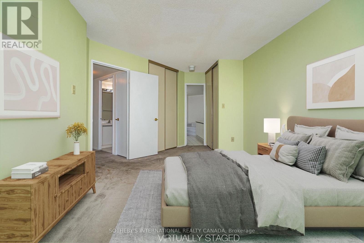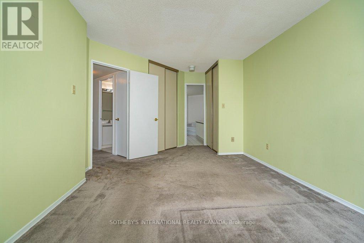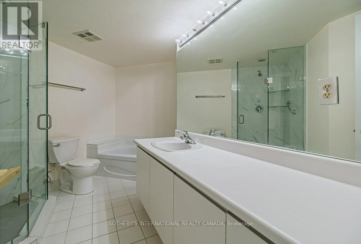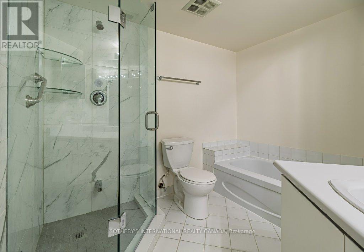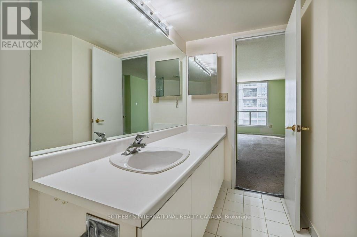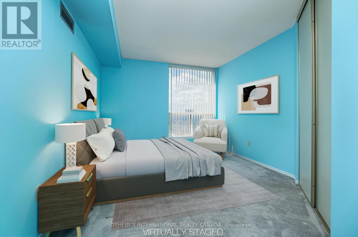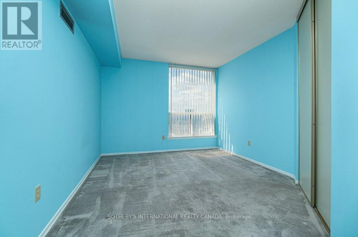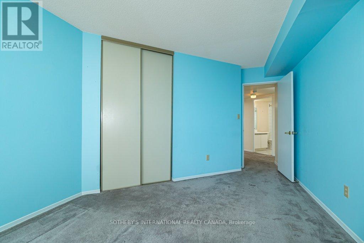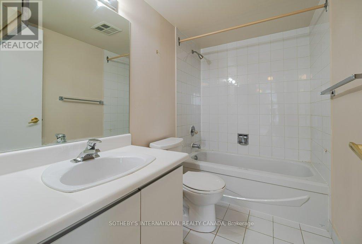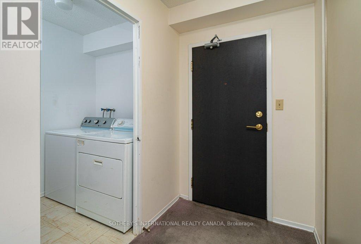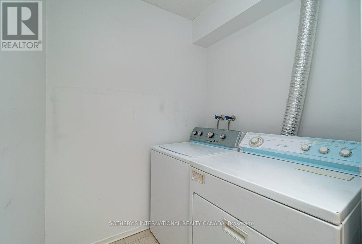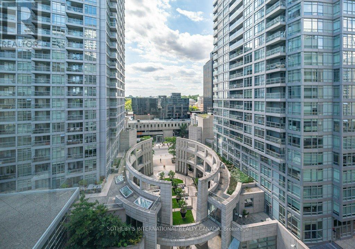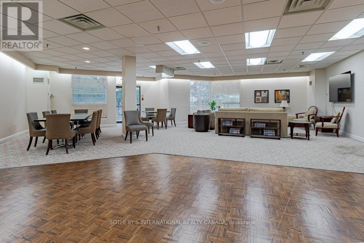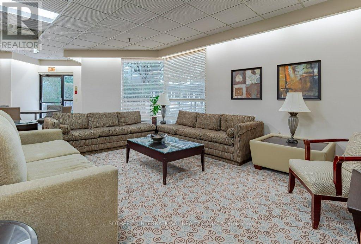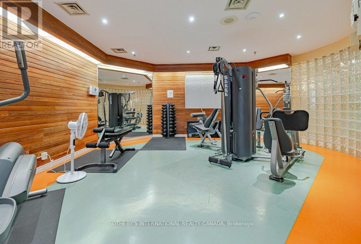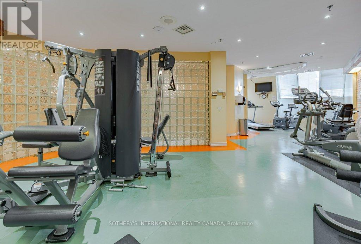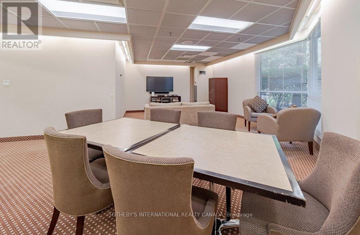1105 - 30 Holly Street Toronto, Ontario M4S 3C2
$649,000Maintenance, Heat, Common Area Maintenance, Electricity, Insurance, Water, Parking, Cable TV
$1,615.36 Monthly
Maintenance, Heat, Common Area Maintenance, Electricity, Insurance, Water, Parking, Cable TV
$1,615.36 Monthly30 Holly Street is A boutique building of only 96 units and the best kept secret at Yonge & Eglinton. Suite 1105 was designed to take advantage of ambient light from the west exposure. With 1,142 square feet of living space, Suite 1105 is a perfect canvas for your design aspirations. This is your opportunity to create a space that is truly yours. Priced at just $568 per square foot, imagine the possibilities. Open Living & Dining Area. A Solarium that can double as your home office. A Breakfast Area filled with ambient light. A large Primary Bedroom with 4-piece Suite. A generous 2nd bedroom of over 125 square feet. A full 4-piece 2nd bathroom. And, an actual Laundry Room. Amenities include a 24/7 Concierge to receive your packages; well-equipped Fitness Room; Media Room; Event Space with Catering Kitchenette; Roof-Top Garden; and Free Visitor Parking. *Maintenance fee includes Rogers Internet & Cable TV Package*. Please note: 30 Holly Street has a "No Pets" regulation. (id:24801)
Property Details
| MLS® Number | C12323940 |
| Property Type | Single Family |
| Community Name | Mount Pleasant West |
| Community Features | Pets Not Allowed |
| Parking Space Total | 1 |
Building
| Bathroom Total | 2 |
| Bedrooms Above Ground | 2 |
| Bedrooms Total | 2 |
| Amenities | Storage - Locker |
| Appliances | Dishwasher, Dryer, Stove, Washer, Window Coverings, Refrigerator |
| Basement Type | None |
| Cooling Type | Central Air Conditioning |
| Exterior Finish | Concrete |
| Flooring Type | Tile, Ceramic |
| Heating Fuel | Electric |
| Heating Type | Coil Fan |
| Size Interior | 1,000 - 1,199 Ft2 |
| Type | Apartment |
Parking
| Underground | |
| Garage |
Land
| Acreage | No |
Rooms
| Level | Type | Length | Width | Dimensions |
|---|---|---|---|---|
| Flat | Foyer | 1.82 m | 1.47 m | 1.82 m x 1.47 m |
| Flat | Laundry Room | 1.82 m | 1.47 m | 1.82 m x 1.47 m |
| Flat | Living Room | 6.76 m | 3.54 m | 6.76 m x 3.54 m |
| Flat | Dining Room | 6.76 m | 3.54 m | 6.76 m x 3.54 m |
| Flat | Solarium | 3.1 m | 2.81 m | 3.1 m x 2.81 m |
| Flat | Eating Area | 2.31 m | 2.27 m | 2.31 m x 2.27 m |
| Flat | Kitchen | 3.12 m | 2.46 m | 3.12 m x 2.46 m |
| Flat | Primary Bedroom | 5.86 m | 3.38 m | 5.86 m x 3.38 m |
| Flat | Bathroom | 3.18 m | 3.07 m | 3.18 m x 3.07 m |
| Flat | Bedroom 2 | 4.71 m | 3.16 m | 4.71 m x 3.16 m |
| Flat | Bathroom | 2.51 m | 1.49 m | 2.51 m x 1.49 m |
Contact Us
Contact us for more information
Don Gault
Salesperson
www.sothebysrealty.ca/
1867 Yonge Street Ste 100
Toronto, Ontario M4S 1Y5
(416) 960-9995
(416) 960-3222
www.sothebysrealty.ca/


