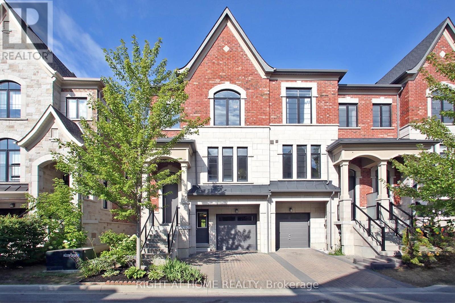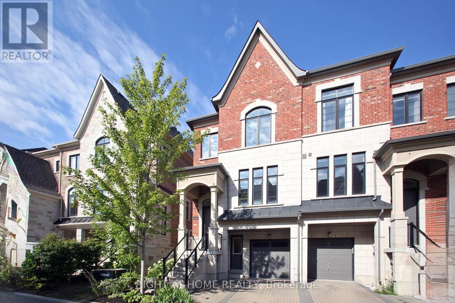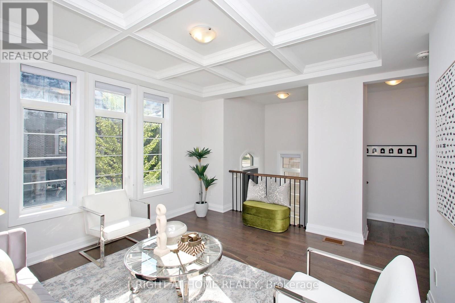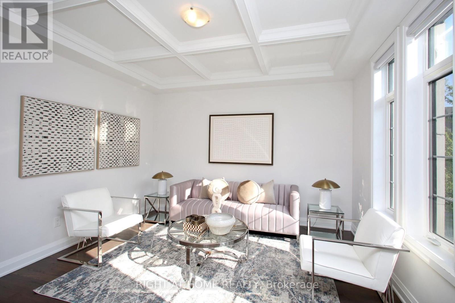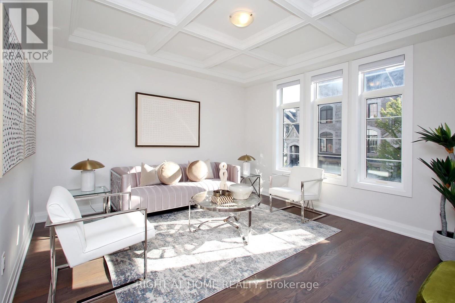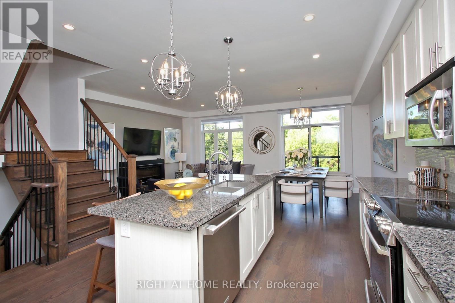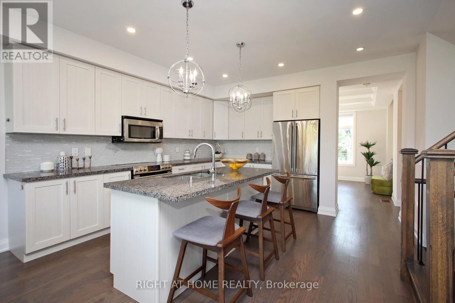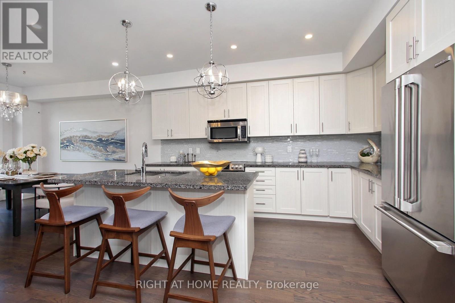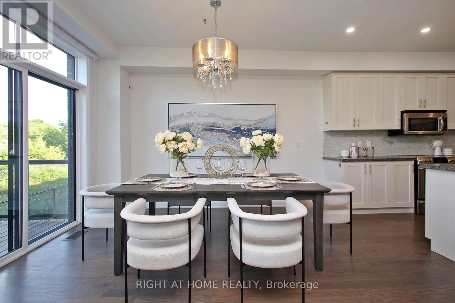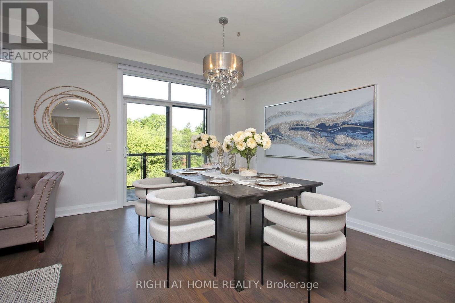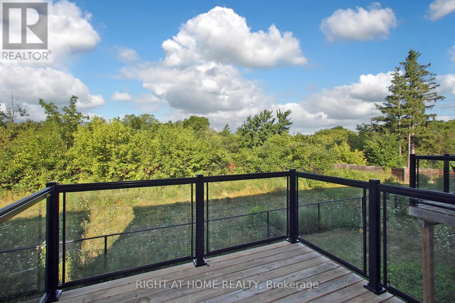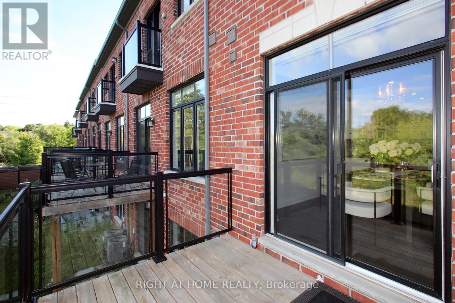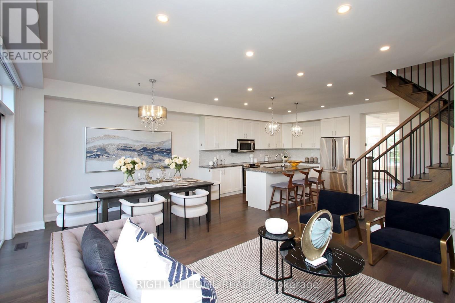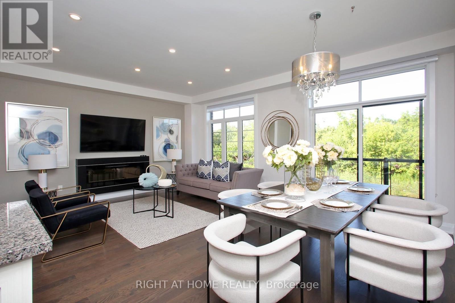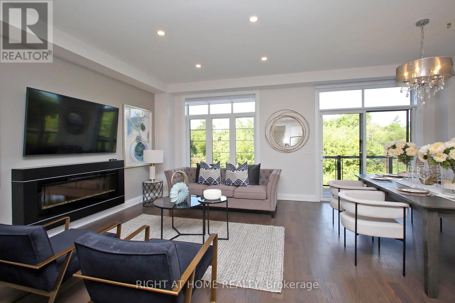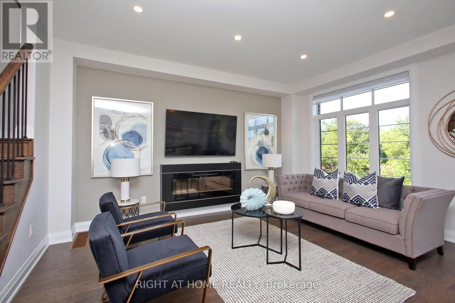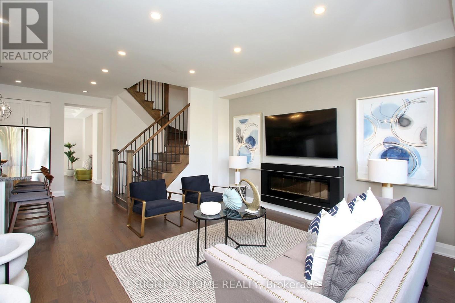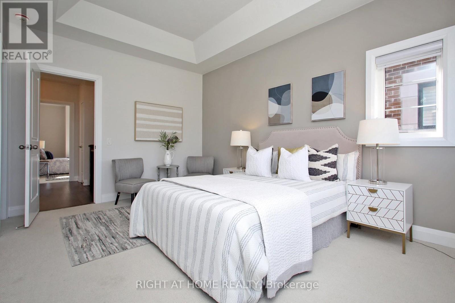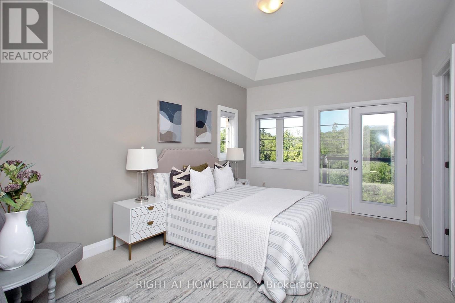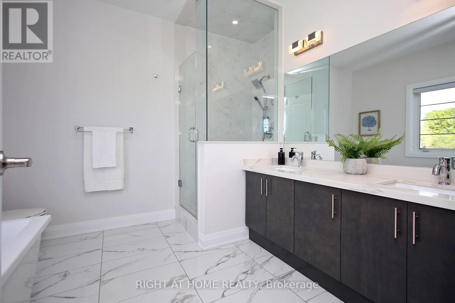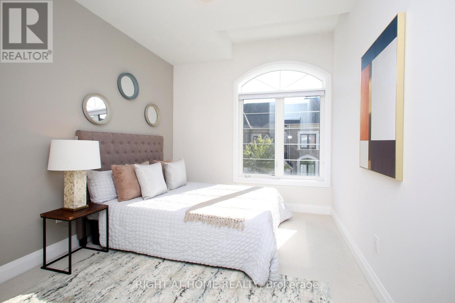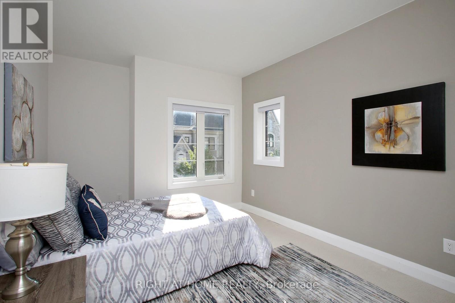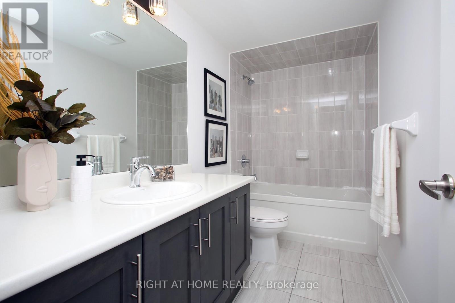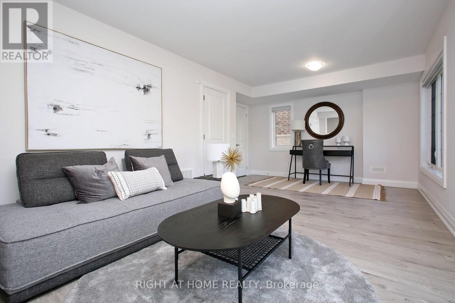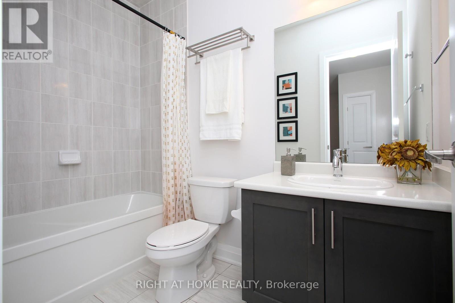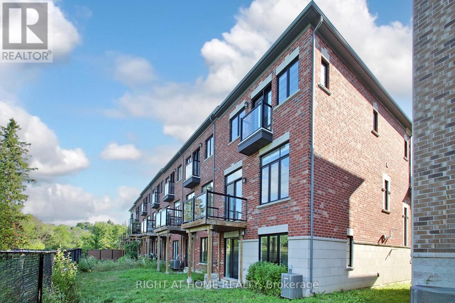60 Duncombe Lane Richmond Hill, Ontario L4C 0Z9
$1,499,900
Ravine Lot ! Ravine Lot ! A Stunning & Bright Luxury Freehold End Unit Townhome by Senator Homes in Highly Sought-After South Richvale ! Rare Amazing Model With 3+1 Bdr ,4 Washrooms And 1 Separate Entrance Access To Ground Floor Potential Apartment. Inside , Approx 2300 Sq.Ft Combines Luxurious Upgrades, Accent Design, 9 ft Smooth Ceilings , Oversized Windows ,Hardwood flooring, Elegant Oak Staircase, Pot Lights throughout Boast Refined Living .On Main, Dining/Living Room W/Waffle Ceilings ,Family Room W/ An Electric Fireplace , The Gourmet Open-Concept W/High-End Finishes Kitchen is a Chef's Dream, Oversize Granite Countertop Complete with Stainless Steel Appliances, Ideal for Both Cooking and Entertaining, Spacious Breakfast Area with W/O To Patio for Breathtaking Ravine Views .Upstairs, Enjoy Carpeted Comfort in all 3 bedrooms, Specious Master Bedrm W/Tray Ceilings & Juliet Balcony O/L Ravine! The expansive Primary Suite Impresses with a Walk-in Closet and a Spa-inspired 5-piece Ensuite Featuring a Glass shower and Soaker tub. On Ground Level, Fully Finished Extra Large Great Room Enhances the Overall Charm, Could Be Suites or Library W/O To Yard & Sep Entrance. (id:24801)
Property Details
| MLS® Number | N12322508 |
| Property Type | Single Family |
| Community Name | South Richvale |
| Equipment Type | Water Heater |
| Features | Backs On Greenbelt |
| Parking Space Total | 2 |
| Rental Equipment Type | Water Heater |
| Structure | Patio(s) |
Building
| Bathroom Total | 4 |
| Bedrooms Above Ground | 3 |
| Bedrooms Below Ground | 1 |
| Bedrooms Total | 4 |
| Appliances | Garage Door Opener Remote(s), Water Purifier, Water Softener, Window Coverings |
| Basement Development | Finished |
| Basement Features | Walk Out |
| Basement Type | N/a (finished) |
| Construction Style Attachment | Attached |
| Cooling Type | Central Air Conditioning |
| Exterior Finish | Brick, Stone |
| Fireplace Present | Yes |
| Flooring Type | Hardwood, Carpeted |
| Foundation Type | Concrete |
| Half Bath Total | 1 |
| Heating Fuel | Natural Gas |
| Heating Type | Forced Air |
| Stories Total | 2 |
| Size Interior | 2,000 - 2,500 Ft2 |
| Type | Row / Townhouse |
| Utility Water | Municipal Water |
Parking
| Attached Garage | |
| Garage |
Land
| Acreage | No |
| Sewer | Sanitary Sewer |
| Size Depth | 85 Ft ,10 In |
| Size Frontage | 27 Ft ,1 In |
| Size Irregular | 27.1 X 85.9 Ft |
| Size Total Text | 27.1 X 85.9 Ft |
Rooms
| Level | Type | Length | Width | Dimensions |
|---|---|---|---|---|
| Second Level | Primary Bedroom | 3.35 m | 4.72 m | 3.35 m x 4.72 m |
| Second Level | Bedroom | 3.26 m | 3.96 m | 3.26 m x 3.96 m |
| Second Level | Bedroom | 2.99 m | 3.96 m | 2.99 m x 3.96 m |
| Main Level | Dining Room | 3.99 m | 3.96 m | 3.99 m x 3.96 m |
| Main Level | Family Room | 3.57 m | 4.67 m | 3.57 m x 4.67 m |
| Main Level | Kitchen | 2.74 m | 4.27 m | 2.74 m x 4.27 m |
| Main Level | Eating Area | 2.74 m | 3.9 m | 2.74 m x 3.9 m |
| Ground Level | Great Room | 6.31 m | 3.99 m | 6.31 m x 3.99 m |
Contact Us
Contact us for more information
Zena Wu
Salesperson
1550 16th Avenue Bldg B Unit 3 & 4
Richmond Hill, Ontario L4B 3K9
(905) 695-7888
(905) 695-0900


