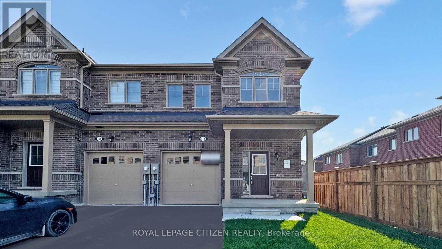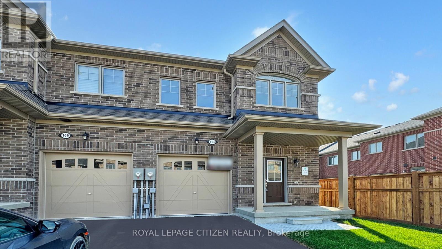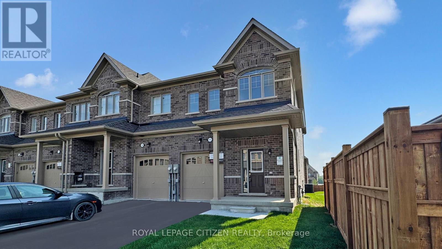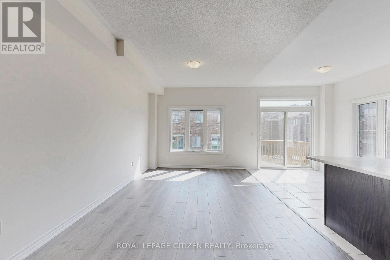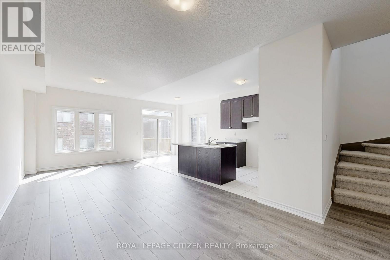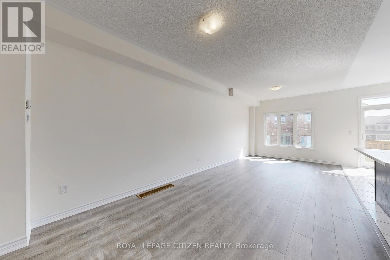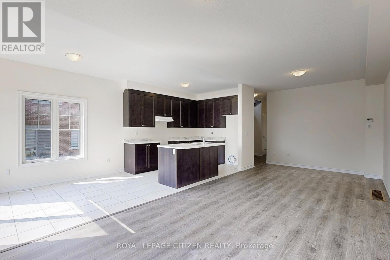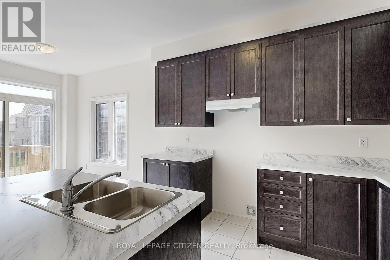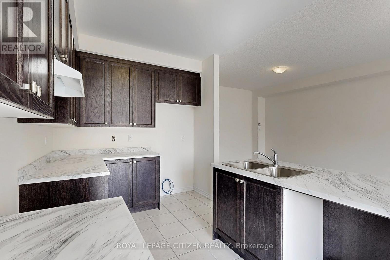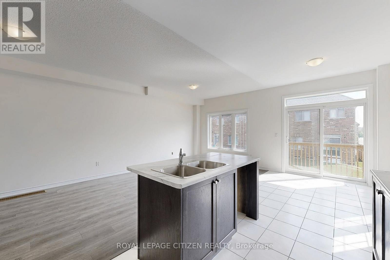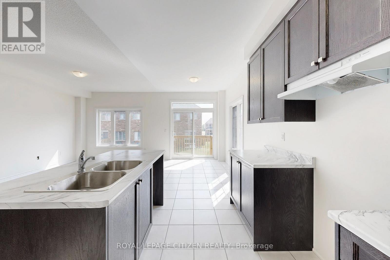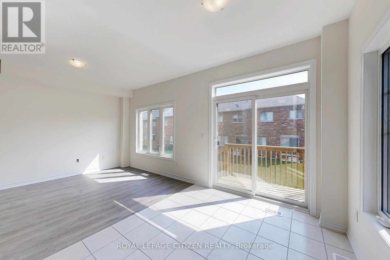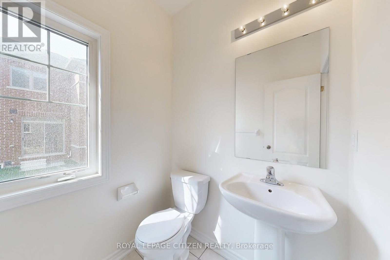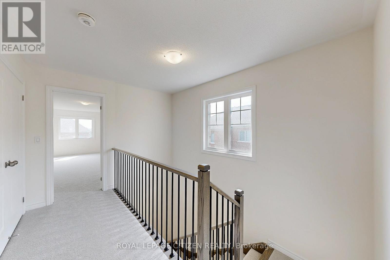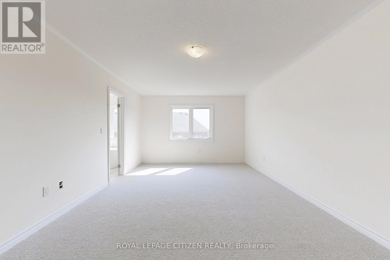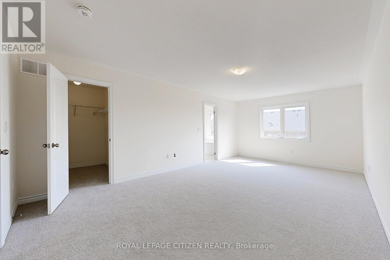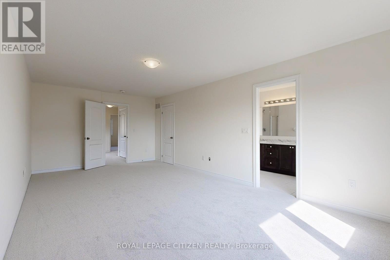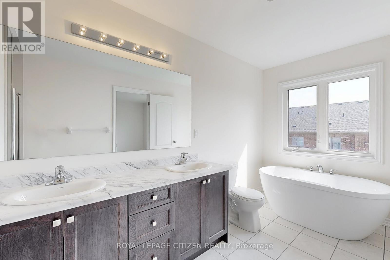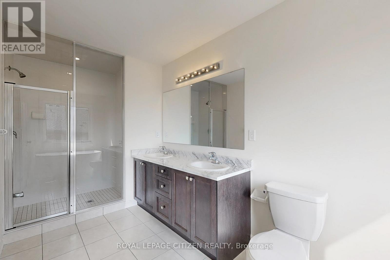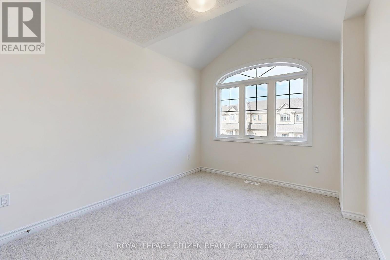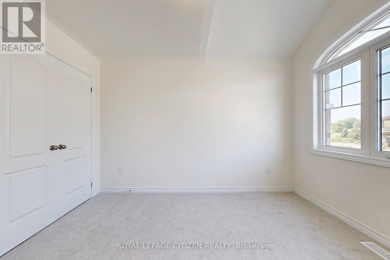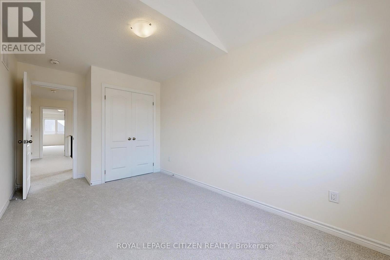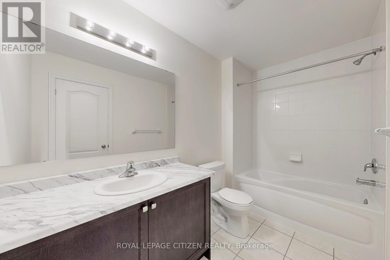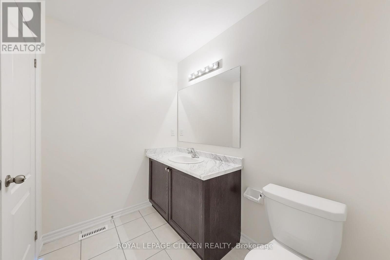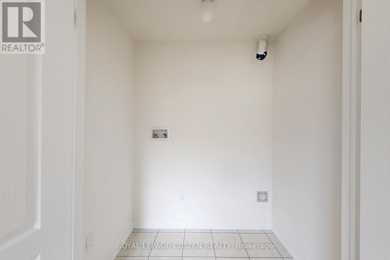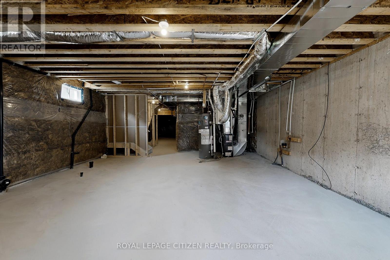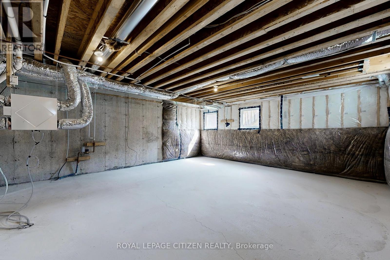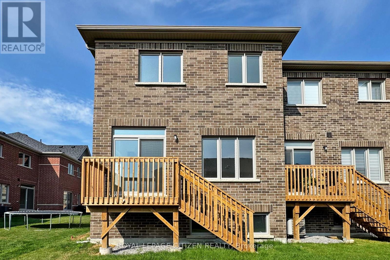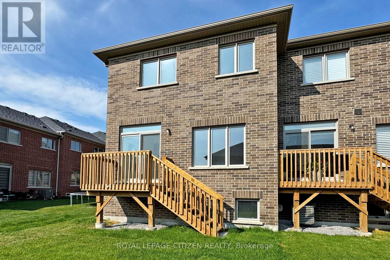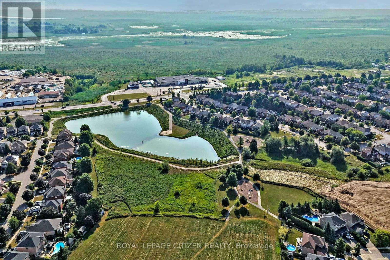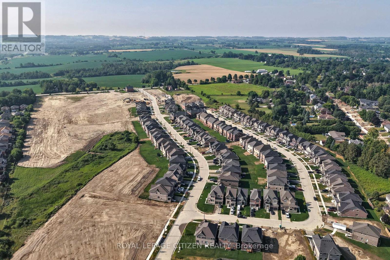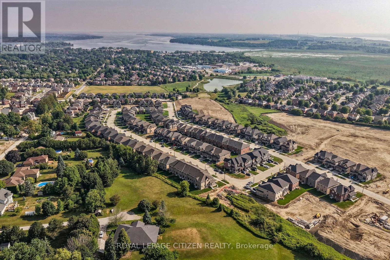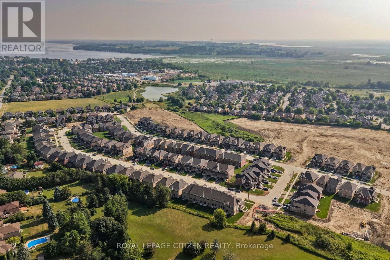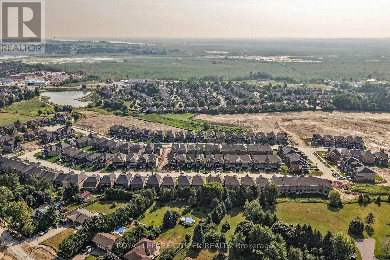113 North Garden Boulevard Scugog, Ontario L9L 1B3
$799,990
Introducing The Club-Gate End Unit Townhome - Elevation A by Delpark Homes - a beautifully crafted 3-bedroom residence located in the charming town of Port Perry. This thoughtfully designed end unit offers added privacy and natural light throughout its open-concept layout. The spacious combined dining and living room provides a versatile space ideal for entertaining or relaxing with family. A large kitchen and breakfast area makes mealtime a breeze, featuring ample cabinetry and room for casual dining. Upstairs, three well-sized bedrooms include a primary suite with a walk-in closet and ensuite bath, offering comfort and functionality for everyday living. Nestled in a family-friendly neighborhood, this home is just minutes from schools, parks, shopping centers, and scenic waterfront trails, with easy access to major highways for commuters. The Club-Gate Elevation A blends modern comfort with timeless charm-perfect for those seeking style, space, and convenience in Port Perry. A MUST SEE!!** ATTENTION!! ATTENTION!! This property is available for the governments 1st time home buyers GST Rebate. That's correct, receive up to $50,000 -5% GST rebate. Note: this rebate ONLY applies to NEW HOME DIRECT BUILDER PURCHASE. INCREDIBLE VALUE - NOT TO BE OVERLOOKED!! (id:24801)
Property Details
| MLS® Number | E12319144 |
| Property Type | Single Family |
| Community Name | Port Perry |
| Equipment Type | Water Heater |
| Parking Space Total | 2 |
| Rental Equipment Type | Water Heater |
Building
| Bathroom Total | 3 |
| Bedrooms Above Ground | 3 |
| Bedrooms Total | 3 |
| Age | New Building |
| Basement Development | Unfinished |
| Basement Type | N/a (unfinished) |
| Construction Style Attachment | Attached |
| Exterior Finish | Brick |
| Flooring Type | Tile |
| Foundation Type | Concrete |
| Half Bath Total | 1 |
| Heating Fuel | Natural Gas |
| Heating Type | Forced Air |
| Stories Total | 2 |
| Size Interior | 1,500 - 2,000 Ft2 |
| Type | Row / Townhouse |
| Utility Water | Municipal Water |
Parking
| Garage |
Land
| Acreage | No |
| Sewer | Sanitary Sewer |
| Size Depth | 98 Ft ,4 In |
| Size Frontage | 24 Ft ,7 In |
| Size Irregular | 24.6 X 98.4 Ft |
| Size Total Text | 24.6 X 98.4 Ft |
Rooms
| Level | Type | Length | Width | Dimensions |
|---|---|---|---|---|
| Second Level | Primary Bedroom | 3.77 m | 6.3 m | 3.77 m x 6.3 m |
| Second Level | Laundry Room | Measurements not available | ||
| Second Level | Bedroom 2 | 2.92 m | 3.84 m | 2.92 m x 3.84 m |
| Second Level | Bedroom 3 | 2.86 m | 3.71 m | 2.86 m x 3.71 m |
| Main Level | Foyer | 2.43 m | 2.43 m | 2.43 m x 2.43 m |
| Main Level | Kitchen | 2.62 m | 3.35 m | 2.62 m x 3.35 m |
| Main Level | Eating Area | 2.62 m | 2.95 m | 2.62 m x 2.95 m |
| Main Level | Dining Room | 3.29 m | 7.62 m | 3.29 m x 7.62 m |
| Main Level | Living Room | 3.29 m | 7.62 m | 3.29 m x 7.62 m |
https://www.realtor.ca/real-estate/28678745/113-north-garden-boulevard-scugog-port-perry-port-perry
Contact Us
Contact us for more information
Joseph D'addio
Broker of Record
www.royallepagecitizen.ca/
411 Confederation Pkwy #17
Concord, Ontario L4K 0A8
(905) 597-0466
(905) 597-7735
www.royallepagecitizen.ca/


