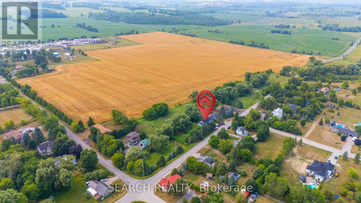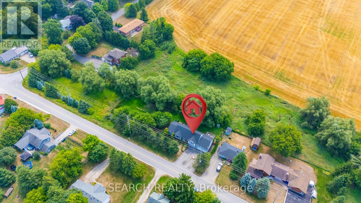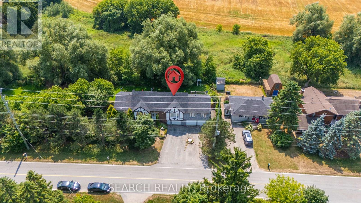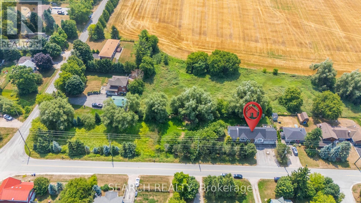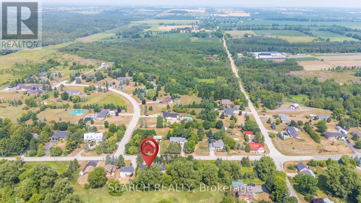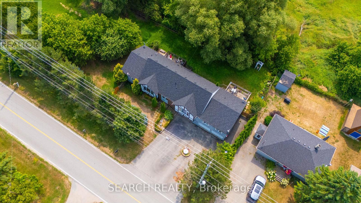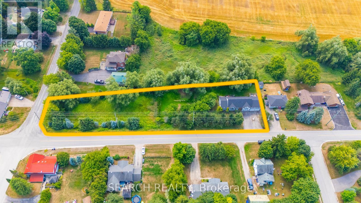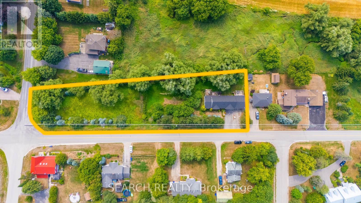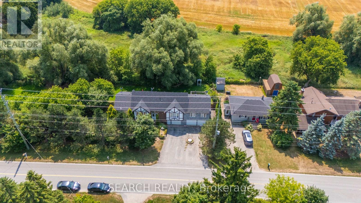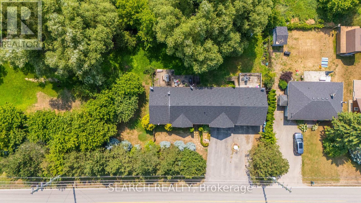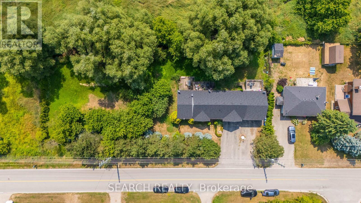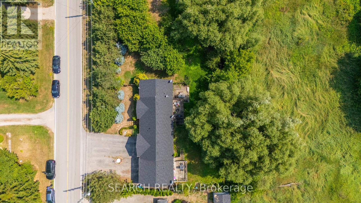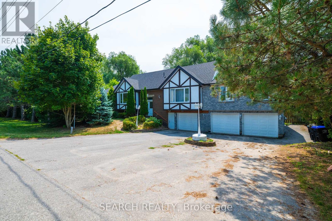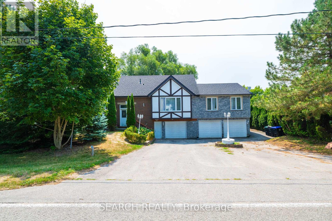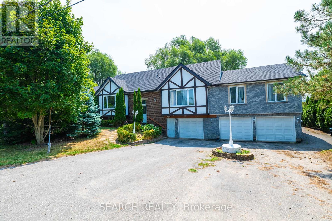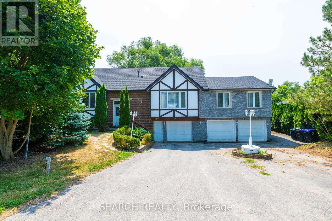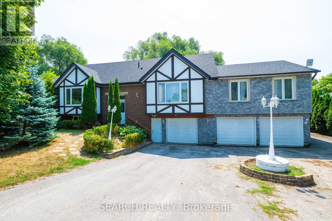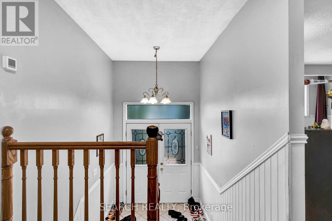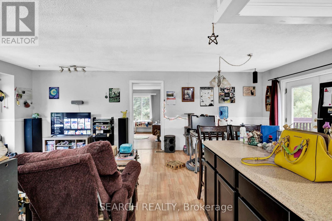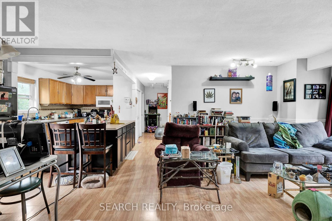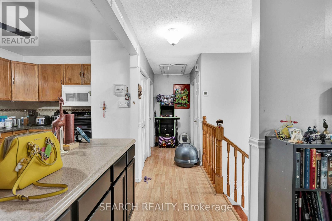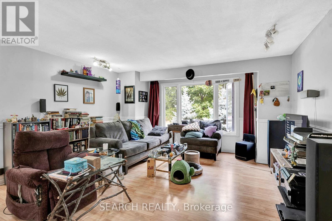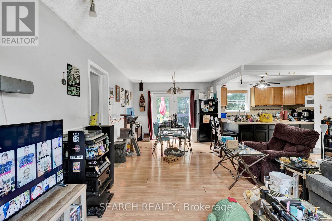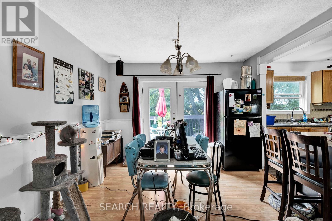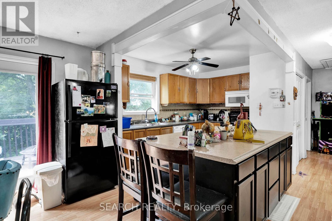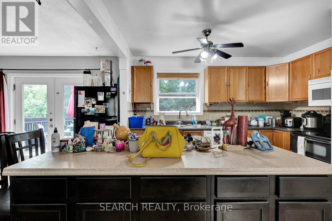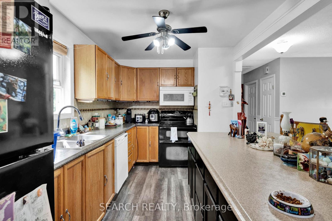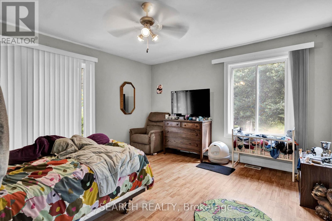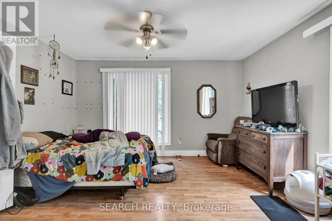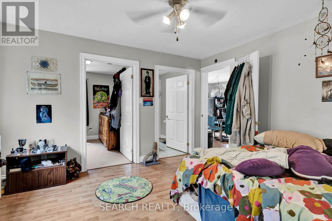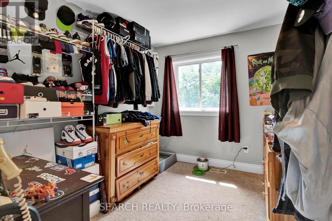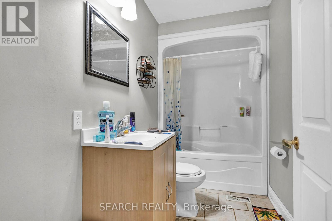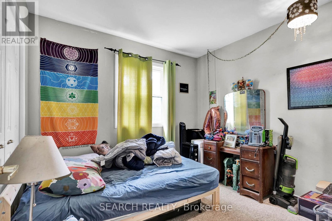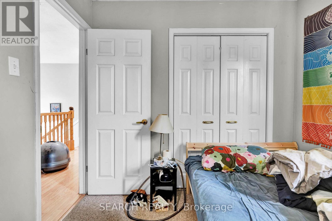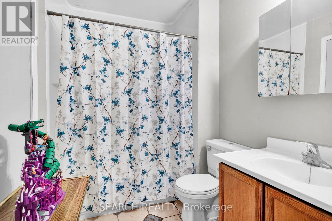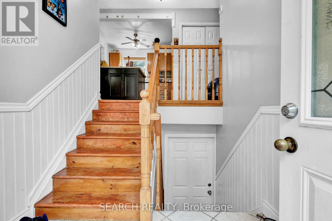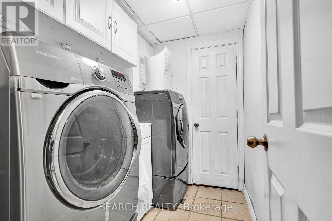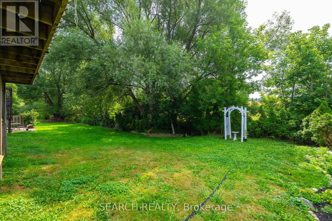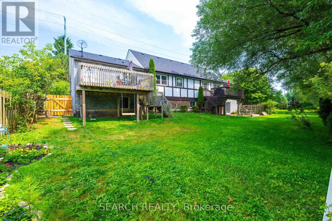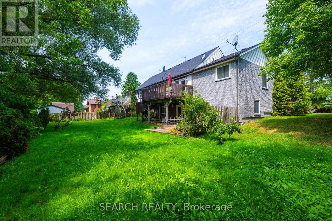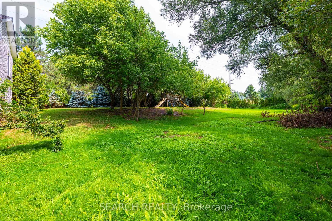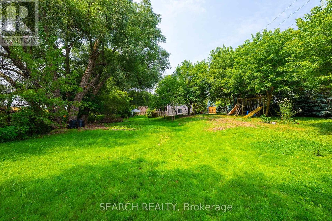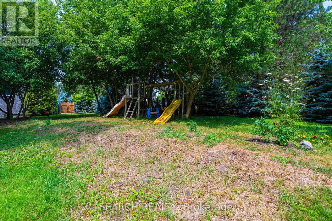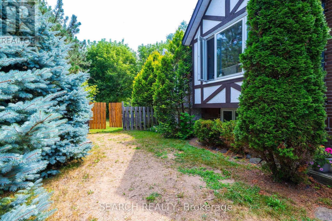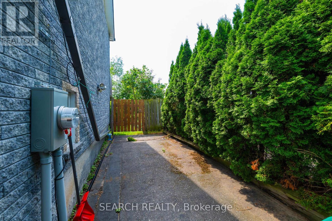5127 10th Side Road Essa, Ontario L0L 1N0
$899,900
Versatile 5+2 Bedroom Raised Bungalow with Income Potential in Essa. Situated on a massive 432 x 104 ft lot, this unique home features three self-contained units two separate 2-bedroom units on the main floor and a fully finished 2-bedroom walk-out basement apartment, offering an ideal setup for multi-generational living or investment income. Currently fully tenanted, the property generates strong rental income with potential for long-term growth. The sprawling backyard offers endless possibilities, stretching wide and bordered by a tranquil stream/creek at the rear, perfect for those seeking privacy and space to unwind or expand. Other highlights include ample parking for 6 vehicles, Recent roof shingles (approximately 2 years), Heat pump for efficient heating & cooling, Upgraded 200-amp electrical panel. Located just 10 minutes to Hwy 400 and within 15-20 minutes to Costco, Walmart, golf courses, ski hills, schools, and shopping, this property offers convenience, income, and space - ideal for families, investors, or tradespeople alike. ***A Must See***. (id:24801)
Property Details
| MLS® Number | N12320456 |
| Property Type | Single Family |
| Community Name | Rural Essa |
| Equipment Type | Water Heater |
| Parking Space Total | 6 |
| Rental Equipment Type | Water Heater |
Building
| Bathroom Total | 4 |
| Bedrooms Above Ground | 5 |
| Bedrooms Below Ground | 2 |
| Bedrooms Total | 7 |
| Appliances | Dryer, Stove, Washer, Window Coverings, Refrigerator |
| Architectural Style | Raised Bungalow |
| Basement Features | Apartment In Basement, Separate Entrance |
| Basement Type | N/a, N/a |
| Construction Style Attachment | Detached |
| Cooling Type | Central Air Conditioning |
| Exterior Finish | Brick |
| Foundation Type | Poured Concrete |
| Heating Type | Other |
| Stories Total | 1 |
| Size Interior | 1,100 - 1,500 Ft2 |
| Type | House |
Parking
| Garage |
Land
| Acreage | No |
| Sewer | Septic System |
| Size Depth | 432 Ft ,7 In |
| Size Frontage | 104 Ft ,3 In |
| Size Irregular | 104.3 X 432.6 Ft |
| Size Total Text | 104.3 X 432.6 Ft |
Rooms
| Level | Type | Length | Width | Dimensions |
|---|---|---|---|---|
| Basement | Kitchen | 6.16 m | 4.08 m | 6.16 m x 4.08 m |
| Basement | Bedroom | 3.66 m | 3.35 m | 3.66 m x 3.35 m |
| Basement | Bedroom 2 | 3.66 m | 3.05 m | 3.66 m x 3.05 m |
| Main Level | Kitchen | 6.13 m | 3.96 m | 6.13 m x 3.96 m |
| Main Level | Family Room | 4.61 m | 38.3 m | 4.61 m x 38.3 m |
| Main Level | Primary Bedroom | 4.9 m | 4.48 m | 4.9 m x 4.48 m |
| Main Level | Bedroom 2 | 4.2 m | 3.92 m | 4.2 m x 3.92 m |
| Main Level | Bedroom 3 | 4.12 m | 3.66 m | 4.12 m x 3.66 m |
| Main Level | Bedroom 4 | 3.11 m | 2.64 m | 3.11 m x 2.64 m |
| Main Level | Bedroom 5 | 2.96 m | 2.64 m | 2.96 m x 2.64 m |
| Main Level | Living Room | 4.27 m | 3.05 m | 4.27 m x 3.05 m |
https://www.realtor.ca/real-estate/28681397/5127-10th-side-road-essa-rural-essa
Contact Us
Contact us for more information
Inderbir Behl
Broker
www.teambehl.com/
5045 Orbitor Drive #200 Bldg #8
Mississauga, Ontario L4W 4Y4
(416) 993-7653
(866) 536-4751
www.searchrealty.ca/
Dave Nicholas Johnson
Broker
5045 Orbitor Drive #200 Bldg #8
Mississauga, Ontario L4W 4Y4
(416) 993-7653
(866) 536-4751
www.searchrealty.ca/


