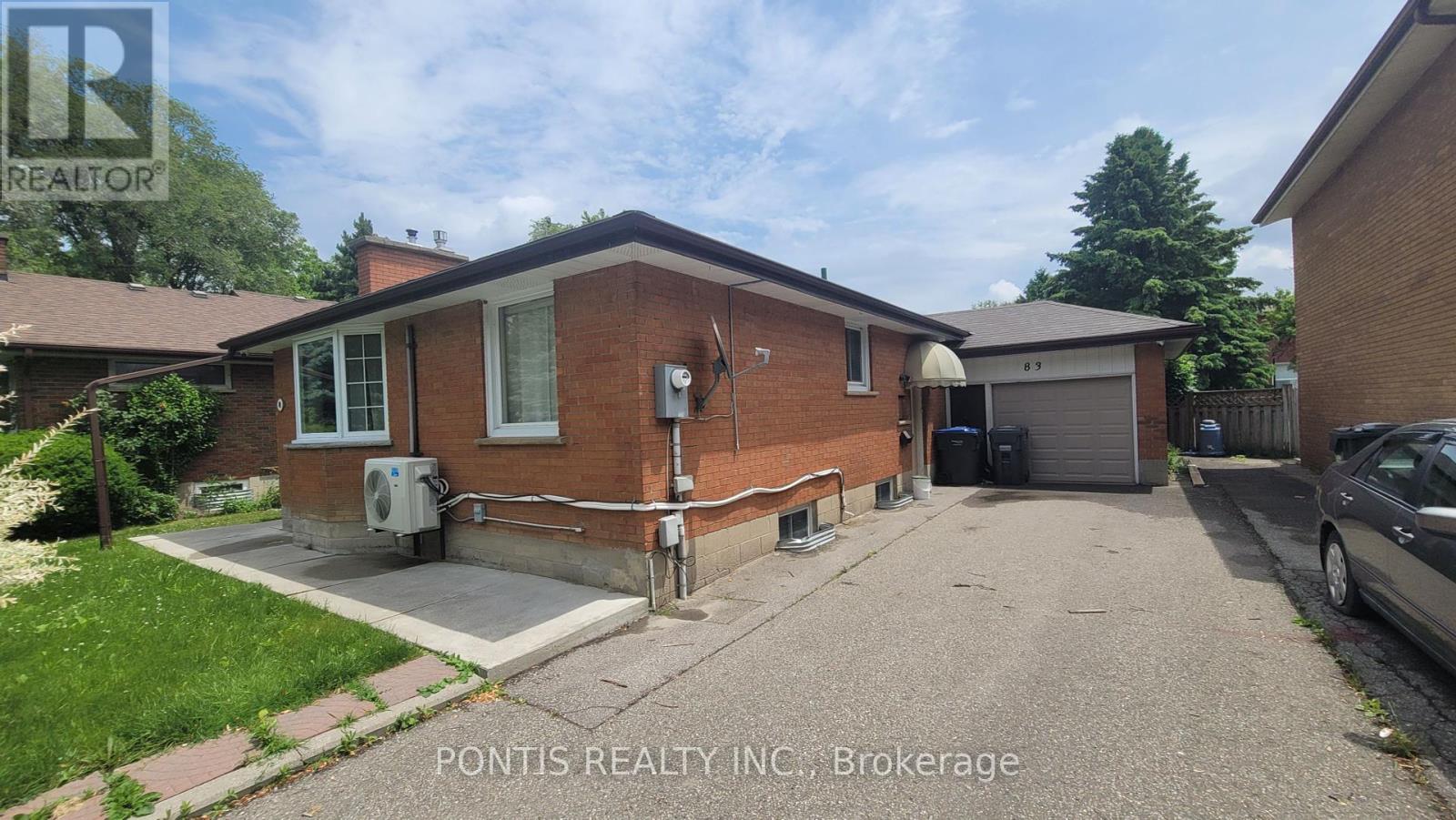83 Denison Avenue Brampton, Ontario L6X 1E9
$899,000
***MOTIVATED SELLER INCREDIBLE DEAL IN PRIME LOCATION** BRING YOUR BEST OFFERS! Bought for $1.12M Seller Taking a Loss! Your Opportunity to Gain! Make this beautiful and spacious 6-bedroom detached home yours today! Located in one of the area's most highly sought after neighborhoods, this property offers unmatched comfort, versatility, and strong investment potential.* Main Features: 3 bright and airy bedrooms on the main level, Sun-filled open-concept living and dining areas with large windows, Well-maintained throughout with thoughtful upgrades, Bonus Income Potential Fully Renovated Basement Apartment, Private separate entrance, 3 oversized soughtbedrooms,Full kitchen + private laundry, Spacious living area, Rental potential of $2,400+ per month! Whether you're an investor, a growing family, or looking for a multi-generational setup, this home checks all the boxes. Don't miss out on this rare opportunity to own a turn-key property below market value! **Act fast this deal wont last! (id:24801)
Property Details
| MLS® Number | W12315918 |
| Property Type | Single Family |
| Community Name | Bram West |
| Equipment Type | Air Conditioner, Water Heater |
| Features | Carpet Free |
| Parking Space Total | 5 |
| Rental Equipment Type | Air Conditioner, Water Heater |
Building
| Bathroom Total | 2 |
| Bedrooms Above Ground | 3 |
| Bedrooms Below Ground | 3 |
| Bedrooms Total | 6 |
| Appliances | Garage Door Opener Remote(s), Dryer, Stove, Two Washers, Refrigerator |
| Architectural Style | Bungalow |
| Basement Development | Finished |
| Basement Features | Separate Entrance |
| Basement Type | N/a (finished) |
| Construction Style Attachment | Detached |
| Cooling Type | Wall Unit |
| Exterior Finish | Brick |
| Flooring Type | Laminate, Vinyl |
| Foundation Type | Brick |
| Heating Fuel | Electric |
| Heating Type | Baseboard Heaters |
| Stories Total | 1 |
| Size Interior | 1,100 - 1,500 Ft2 |
| Type | House |
| Utility Water | Municipal Water |
Parking
| Detached Garage | |
| Garage |
Land
| Acreage | No |
| Sewer | Sanitary Sewer |
| Size Depth | 125 Ft |
| Size Frontage | 50 Ft |
| Size Irregular | 50 X 125 Ft |
| Size Total Text | 50 X 125 Ft |
Rooms
| Level | Type | Length | Width | Dimensions |
|---|---|---|---|---|
| Basement | Bedroom 3 | Measurements not available | ||
| Basement | Laundry Room | Measurements not available | ||
| Basement | Living Room | Measurements not available | ||
| Basement | Dining Room | Measurements not available | ||
| Basement | Bedroom | Measurements not available | ||
| Basement | Bedroom 2 | Measurements not available | ||
| Main Level | Living Room | 3.88 m | 4.46 m | 3.88 m x 4.46 m |
| Main Level | Laundry Room | Measurements not available | ||
| Main Level | Dining Room | 2.94 m | 3.76 m | 2.94 m x 3.76 m |
| Main Level | Kitchen | 3.41 m | 3.6 m | 3.41 m x 3.6 m |
| Main Level | Primary Bedroom | 3.34 m | 3.95 m | 3.34 m x 3.95 m |
| Main Level | Bedroom 2 | 3.42 m | 3.24 m | 3.42 m x 3.24 m |
| Main Level | Bedroom 3 | 3.09 m | 3.23 m | 3.09 m x 3.23 m |
https://www.realtor.ca/real-estate/28671686/83-denison-avenue-brampton-bram-west-bram-west
Contact Us
Contact us for more information
Nishank Saini
Salesperson
7275 Rapistan Court
Mississauga, Ontario L5N 5Z4
(905) 952-2055
www.pontisrealty.com/
























